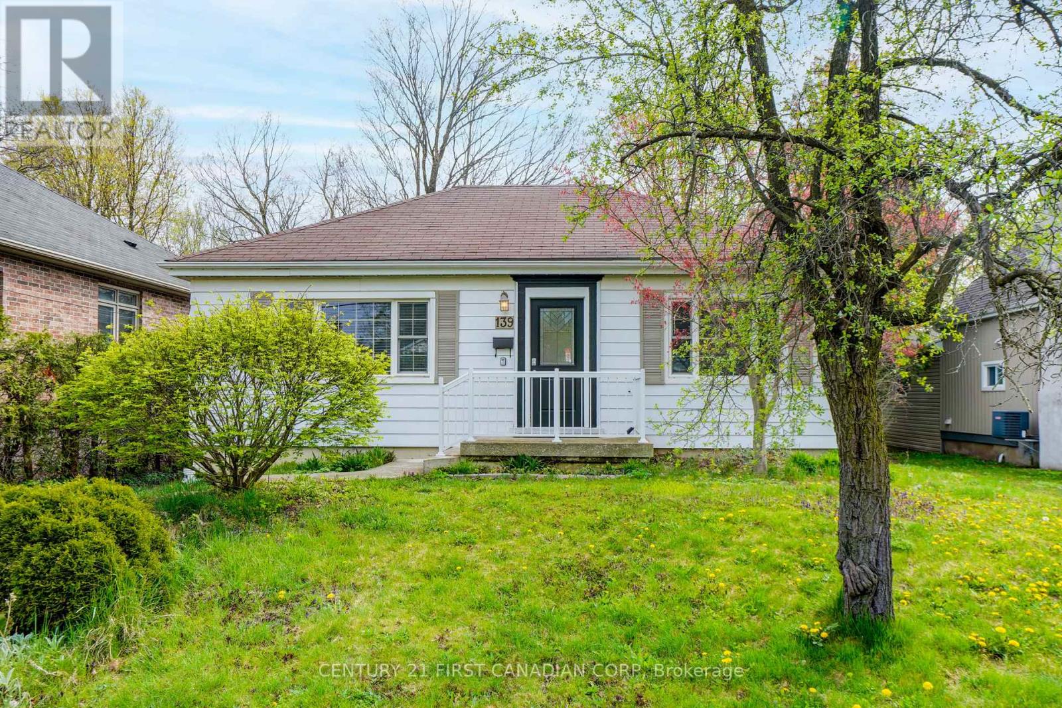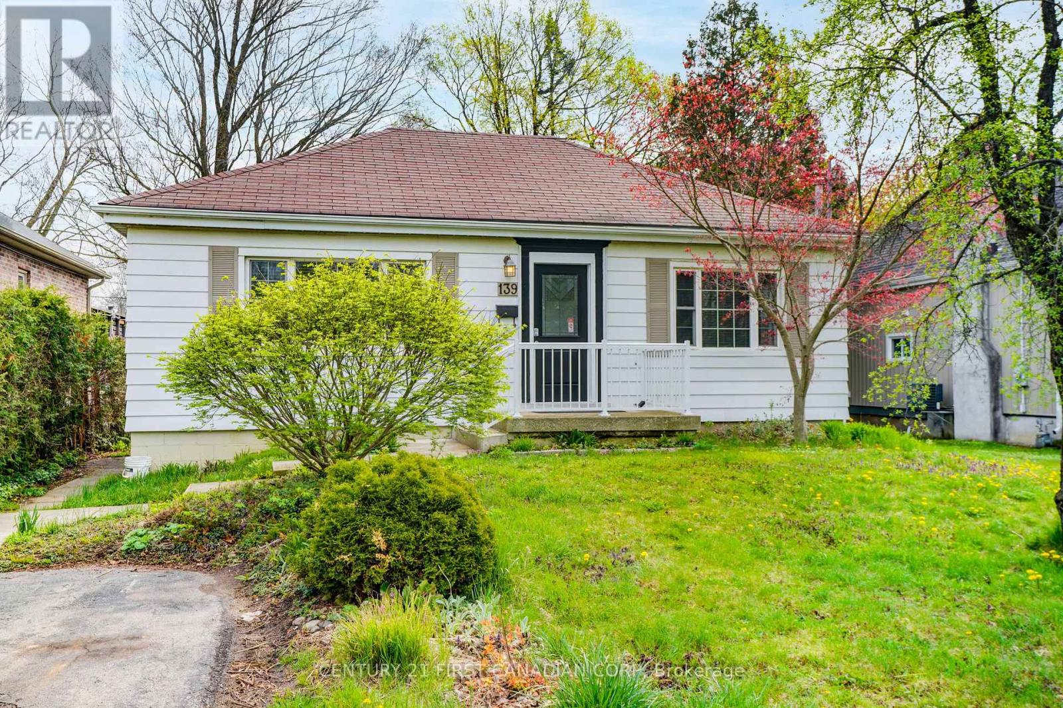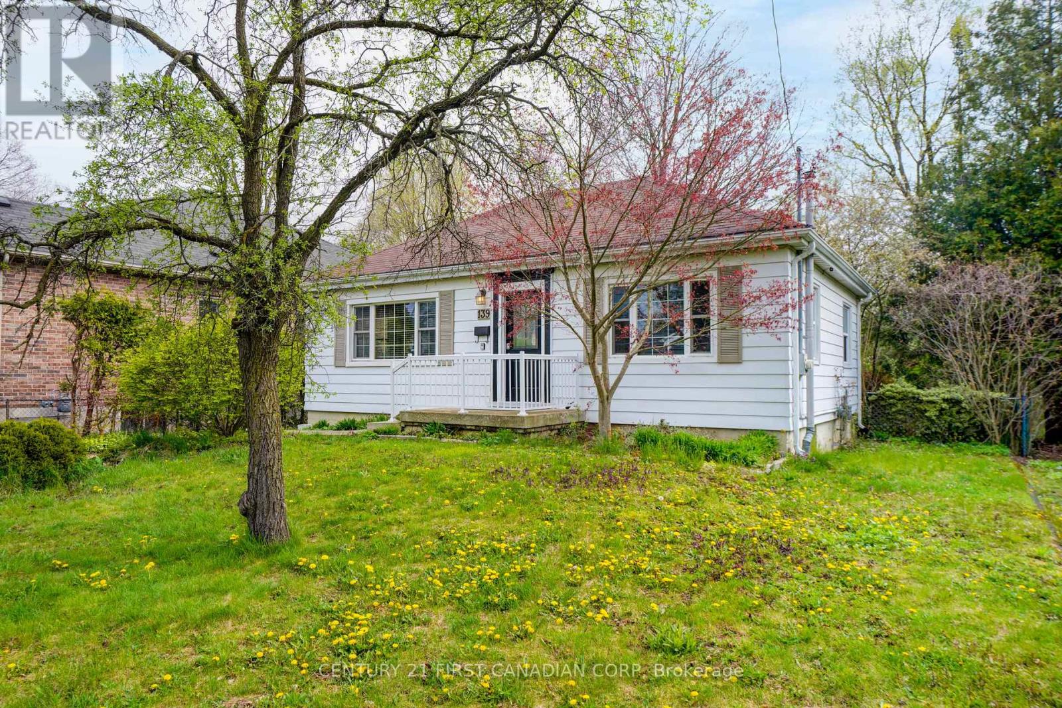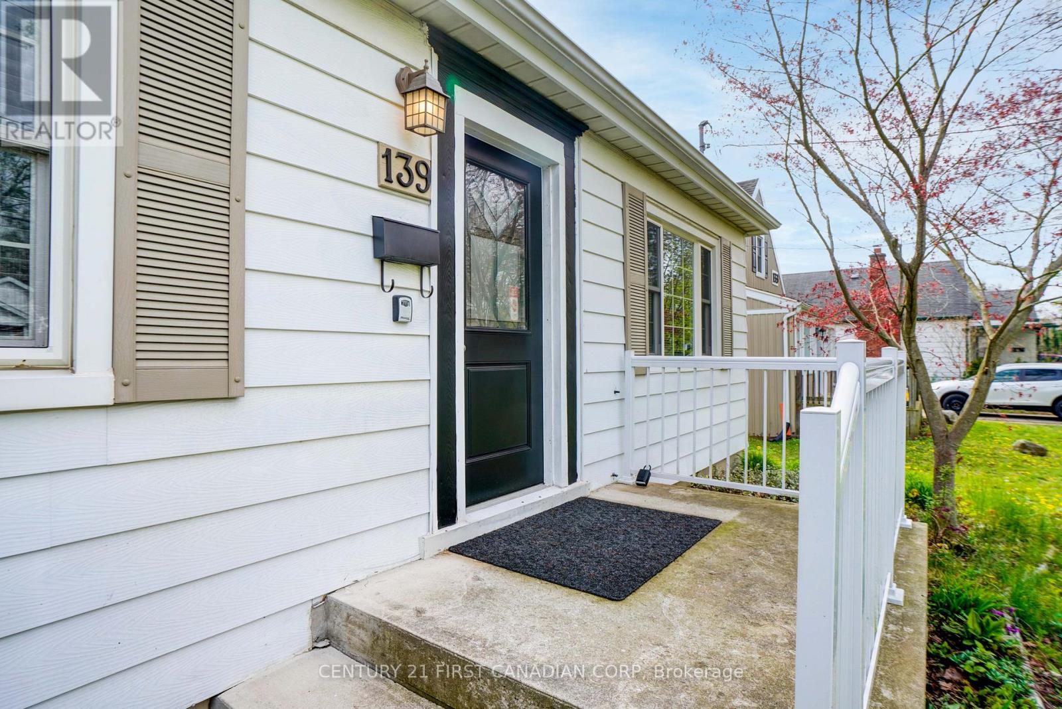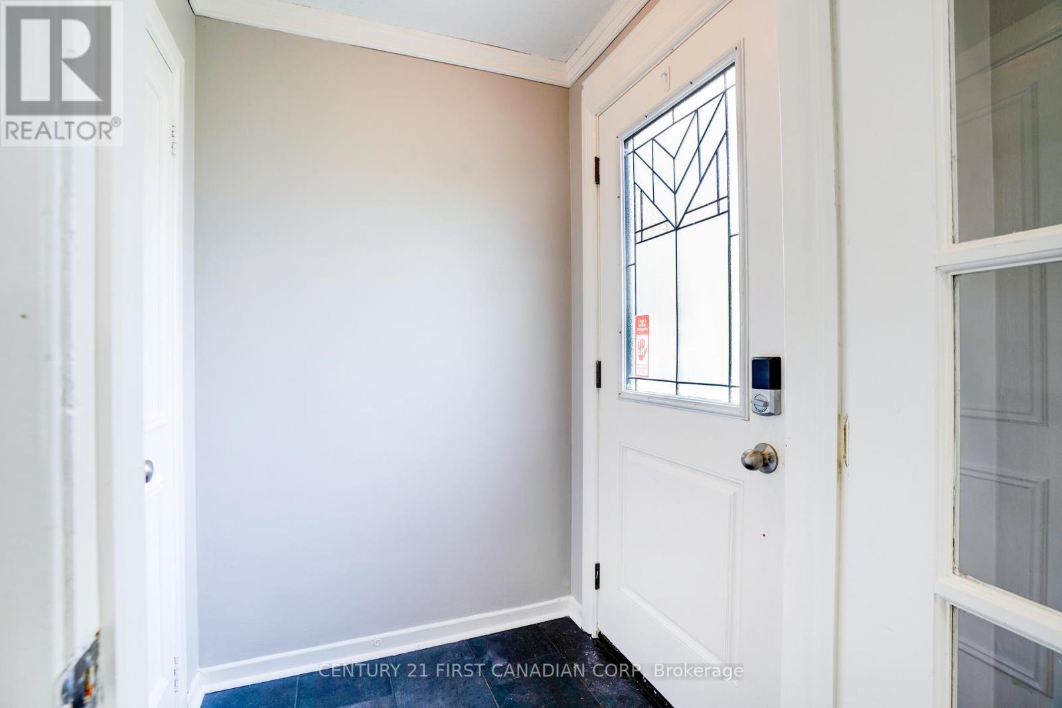3 Bedroom
2 Bathroom
Bungalow
Fireplace
Central Air Conditioning
Forced Air
$599,999
This super charming legal duplex offers a convenient location for anyone needing quick access to Western University, downtown or if you like to be central to everything. Situated on a quiet street, you are 5 mins to Western, across the street from Cherryhill Mall and all the amenities it offers, 5 mins to downtown and 5 mins to Costco. The main floor is perfect for a small family as it has 2 bedrooms, its own new laundry units, is flooded with light and has a private deck off the kitchen. The lower unit has its own side entrance and is a cute one bedroom space perfect for a student, professional couple or someone needing a spot for aging parents that want to have their own place but not be far from the family. Electrical has been updated in the basement unit and a new furnace was just installed. The backyard is great for the kids or a dog to play, it has lots of shade and a shed that is big enough to store a lawn mower, bikes and toys. With lower interest rates, this is a great time to get into the market, whether it be your first purchase, or to add to your portfolio. (id:39382)
Property Details
|
MLS® Number
|
X12046258 |
|
Property Type
|
Multi-family |
|
Community Name
|
North N |
|
AmenitiesNearBy
|
Hospital |
|
ParkingSpaceTotal
|
1 |
Building
|
BathroomTotal
|
2 |
|
BedroomsAboveGround
|
2 |
|
BedroomsBelowGround
|
1 |
|
BedroomsTotal
|
3 |
|
Age
|
51 To 99 Years |
|
Appliances
|
Water Heater, Dishwasher, Dryer, Microwave, Two Stoves, Washer, Two Refrigerators |
|
ArchitecturalStyle
|
Bungalow |
|
BasementDevelopment
|
Finished |
|
BasementFeatures
|
Separate Entrance |
|
BasementType
|
N/a (finished) |
|
CoolingType
|
Central Air Conditioning |
|
ExteriorFinish
|
Vinyl Siding |
|
FireplacePresent
|
Yes |
|
FireplaceTotal
|
1 |
|
FoundationType
|
Concrete |
|
HeatingFuel
|
Natural Gas |
|
HeatingType
|
Forced Air |
|
StoriesTotal
|
1 |
|
Type
|
Duplex |
|
UtilityWater
|
Municipal Water |
Parking
Land
|
Acreage
|
No |
|
LandAmenities
|
Hospital |
|
Sewer
|
Sanitary Sewer |
|
SizeIrregular
|
50 X 125 Acre |
|
SizeTotalText
|
50 X 125 Acre|under 1/2 Acre |
|
ZoningDescription
|
R2-2 |
Rooms
| Level |
Type |
Length |
Width |
Dimensions |
|
Basement |
Family Room |
6.45 m |
3.07 m |
6.45 m x 3.07 m |
|
Basement |
Kitchen |
3.28 m |
2.9 m |
3.28 m x 2.9 m |
|
Basement |
Bedroom 2 |
4.34 m |
2.13 m |
4.34 m x 2.13 m |
|
Basement |
Utility Room |
3.02 m |
2.13 m |
3.02 m x 2.13 m |
|
Main Level |
Living Room |
4.85 m |
3.51 m |
4.85 m x 3.51 m |
|
Main Level |
Dining Room |
3.43 m |
1.88 m |
3.43 m x 1.88 m |
|
Main Level |
Kitchen |
2.57 m |
2.39 m |
2.57 m x 2.39 m |
|
Main Level |
Primary Bedroom |
3.61 m |
3.48 m |
3.61 m x 3.48 m |
|
Main Level |
Bedroom |
3.51 m |
3.43 m |
3.51 m x 3.43 m |
https://www.realtor.ca/real-estate/28084507/139-britannia-avenue-london-north-n
