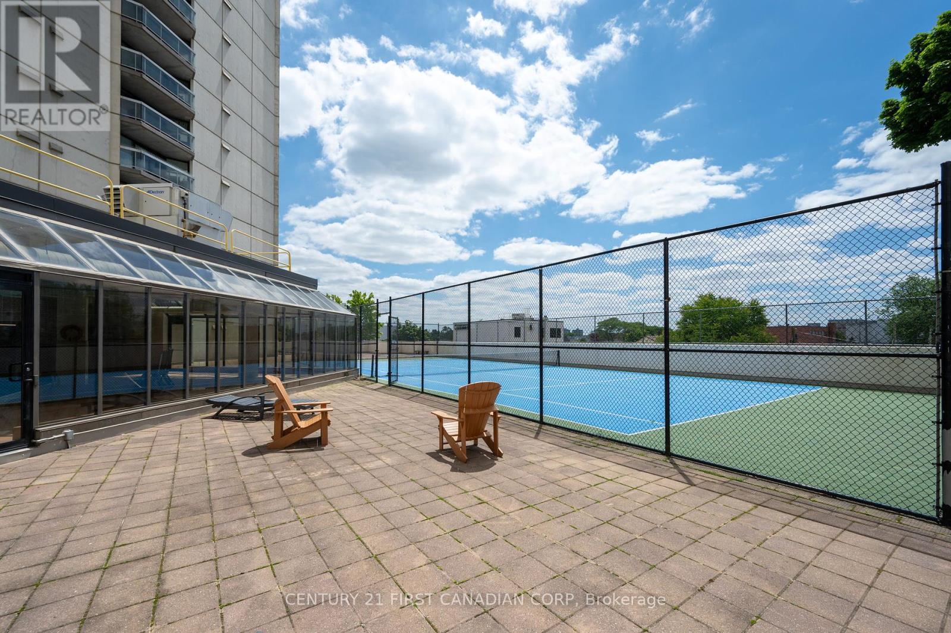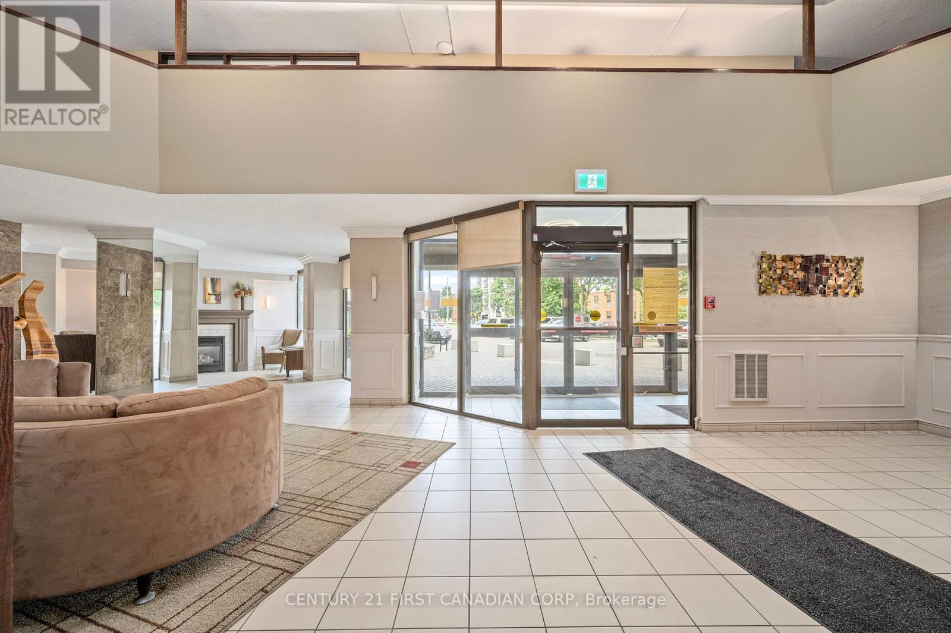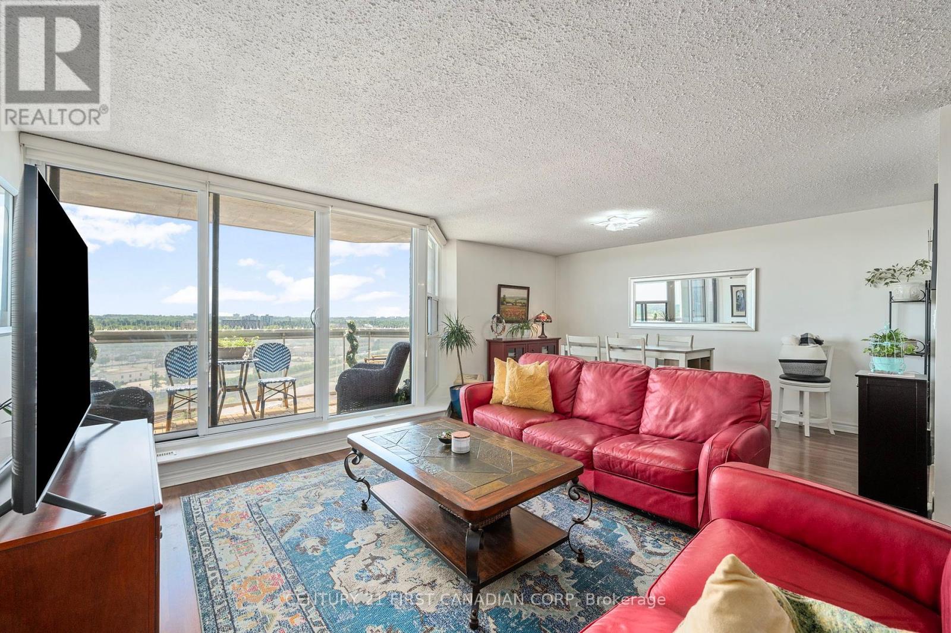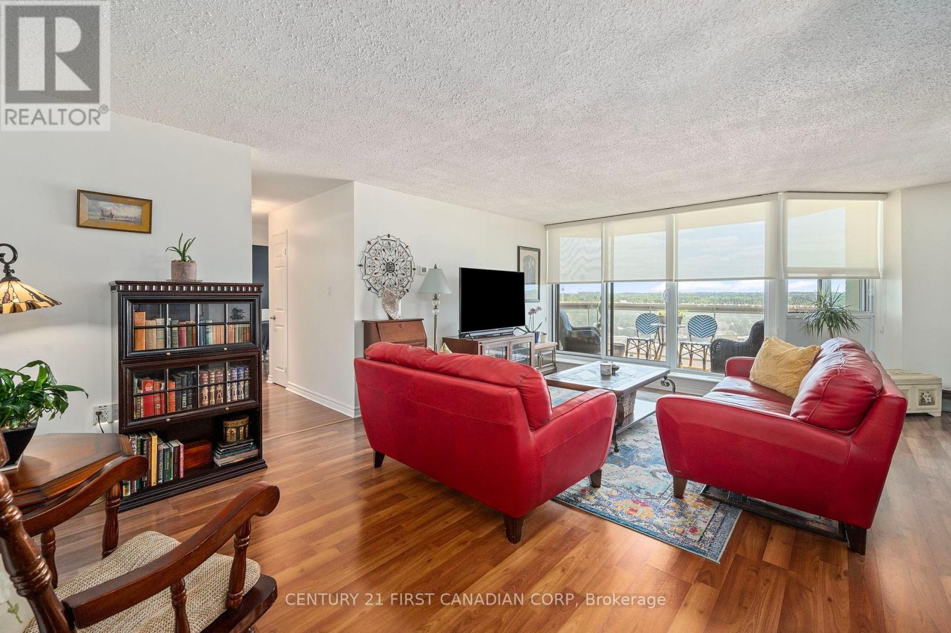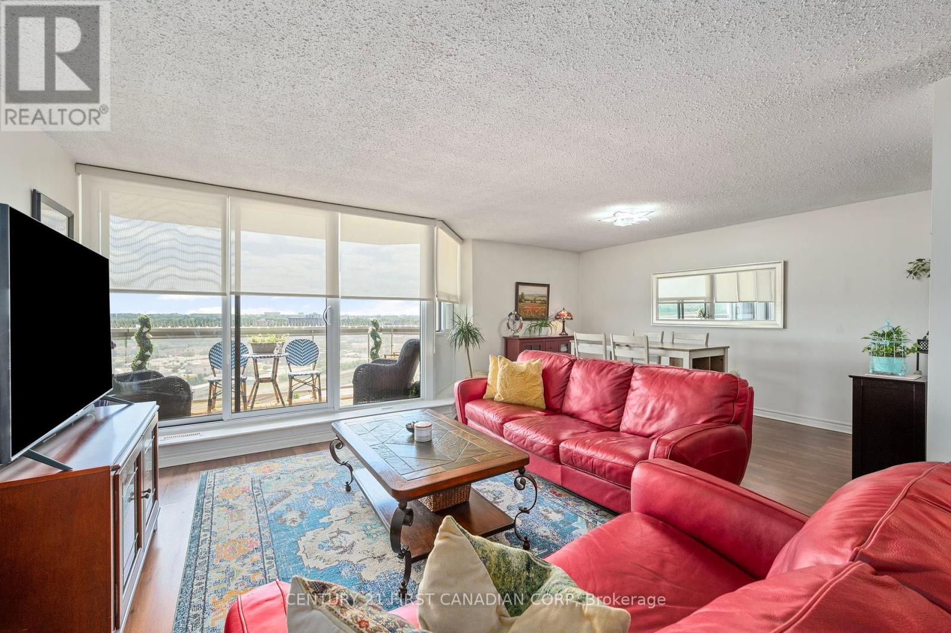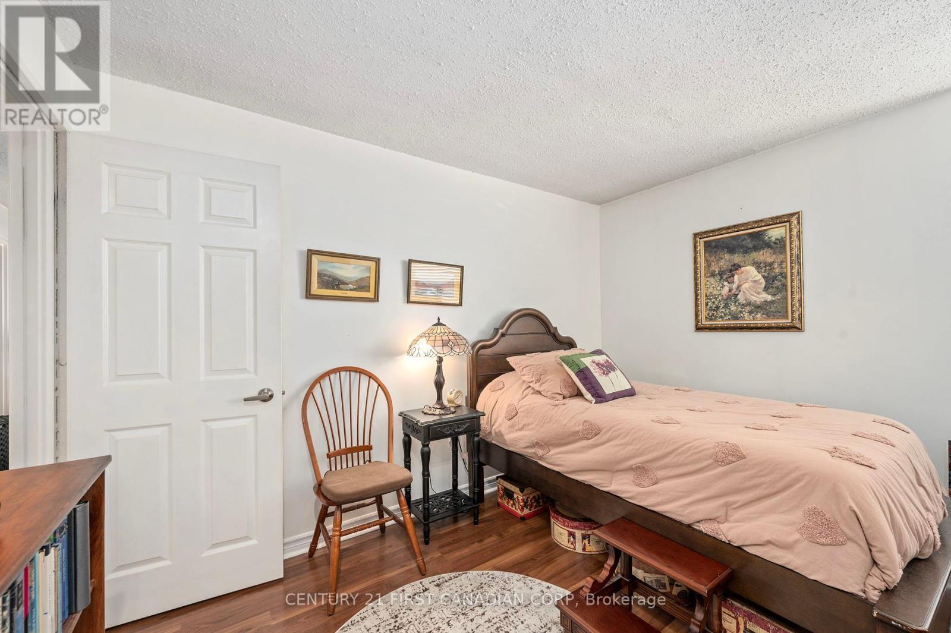1406 - 323 Colborne Street London, Ontario N6B 3N8
$349,900Maintenance, Water, Insurance, Parking
$666.76 Monthly
Maintenance, Water, Insurance, Parking
$666.76 Monthly323 Colborne St sounds like a fantastic property with an abundance of amenities and a prime location in London. The in-ground pool, saunas, hot tub, rooftop tennis courts, and other features offer residents a luxurious lifestyle right at their doorstep. Being within walking distance to Victoria Park is a definite plus, especially for those who enjoy the various festivals and events held there. Proximity to train and bus transit hubs makes commuting convenient, and having Victoria Hospital nearby is reassuring for medical needs. The low-maintenance lifestyle of a condo is appealing to many, and the 2 bedrooms, 2 baths layout with a large pantry and in-suite laundry provides both comfort and practicality. South-facing patio and new window views likely offer plenty of natural light and a pleasant ambiance. The new forced air/central air system adds modern comfort and efficiency, and having reserved underground parking is a valuable convenience in a busy urban area like London. Status Certificate has been ordered, please book a private showing today to view this stunning unit! **** EXTRAS **** TABLE IN KITCHEN. (id:46953)
Property Details
| MLS® Number | X8432998 |
| Property Type | Single Family |
| Community Name | East K |
| AmenitiesNearBy | Hospital, Park, Public Transit, Schools |
| CommunityFeatures | Pet Restrictions |
| EquipmentType | Water Heater |
| Features | Balcony |
| ParkingSpaceTotal | 1 |
| PoolType | Indoor Pool |
| RentalEquipmentType | Water Heater |
| Structure | Tennis Court |
| ViewType | View |
Building
| BathroomTotal | 2 |
| BedroomsAboveGround | 2 |
| BedroomsTotal | 2 |
| Amenities | Recreation Centre, Exercise Centre, Sauna |
| Appliances | Dryer, Refrigerator, Stove, Window Coverings |
| CoolingType | Central Air Conditioning |
| ExteriorFinish | Concrete |
| HeatingFuel | Natural Gas |
| HeatingType | Forced Air |
| Type | Apartment |
Parking
| Underground |
Land
| Acreage | No |
| LandAmenities | Hospital, Park, Public Transit, Schools |
Rooms
| Level | Type | Length | Width | Dimensions |
|---|---|---|---|---|
| Other | Foyer | 2.4 m | 3.86 m | 2.4 m x 3.86 m |
| Other | Pantry | 1.4 m | 1.56 m | 1.4 m x 1.56 m |
| Other | Kitchen | 2.38 m | 3.37 m | 2.38 m x 3.37 m |
| Other | Dining Room | 2.49 m | 4.7 m | 2.49 m x 4.7 m |
| Other | Living Room | 3.88 m | 6.92 m | 3.88 m x 6.92 m |
| Other | Laundry Room | 1.46 m | 1.46 m | 1.46 m x 1.46 m |
| Other | Bathroom | 2.61 m | 1.46 m | 2.61 m x 1.46 m |
| Other | Bedroom | 3.19 m | 3.62 m | 3.19 m x 3.62 m |
| Other | Primary Bedroom | 3.12 m | 4.77 m | 3.12 m x 4.77 m |
| Other | Bathroom | 2.13 m | 2.15 m | 2.13 m x 2.15 m |
https://www.realtor.ca/real-estate/27030729/1406-323-colborne-street-london-east-k
Interested?
Contact us for more information
