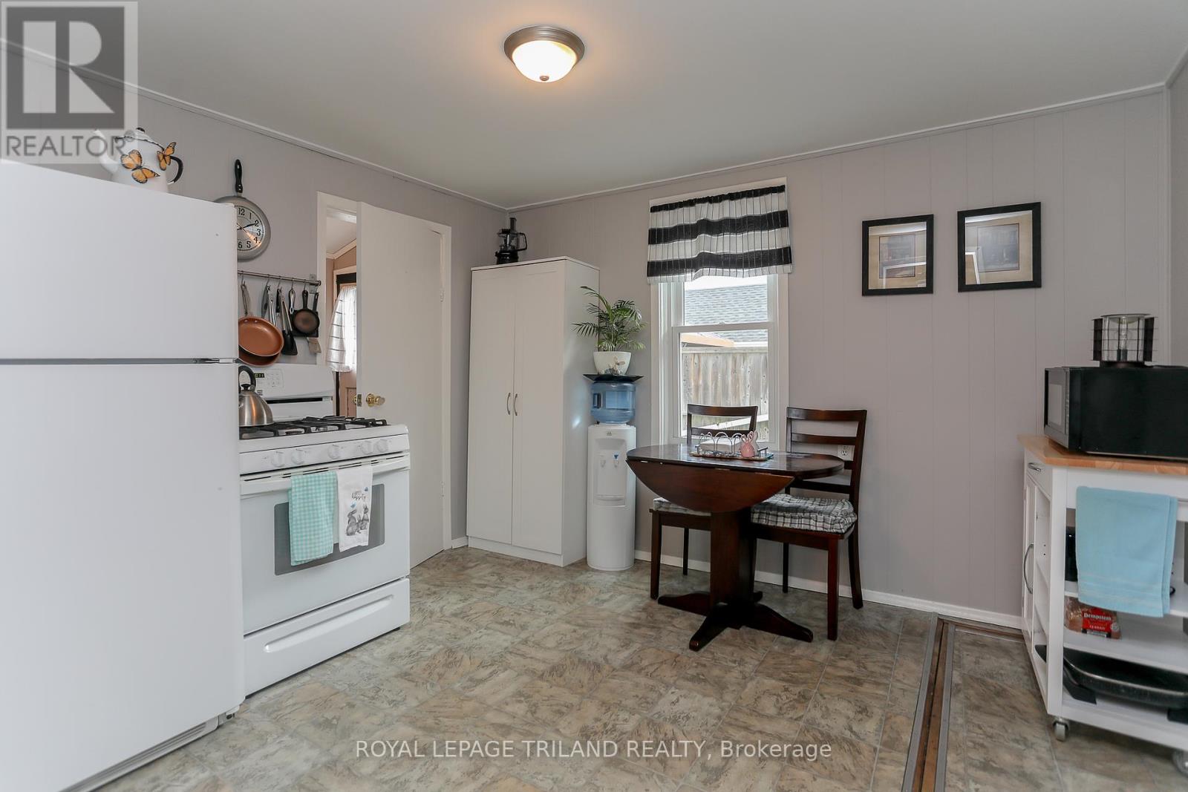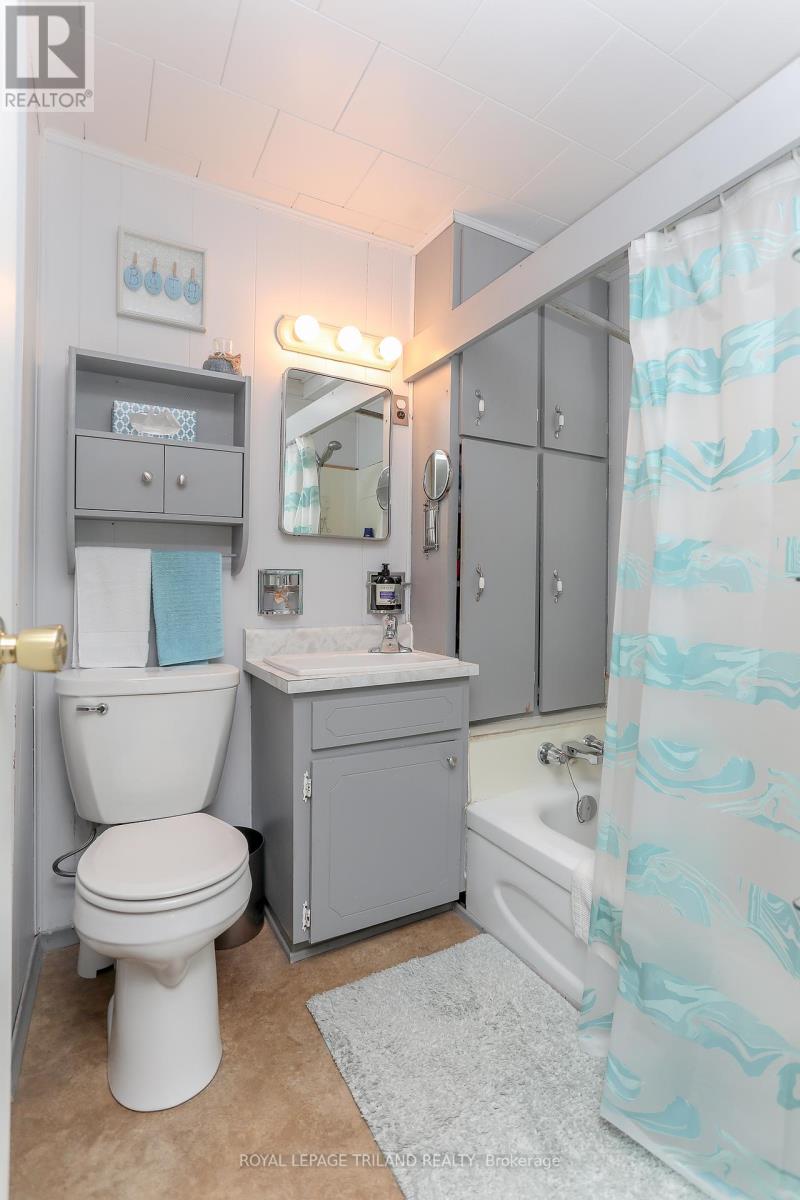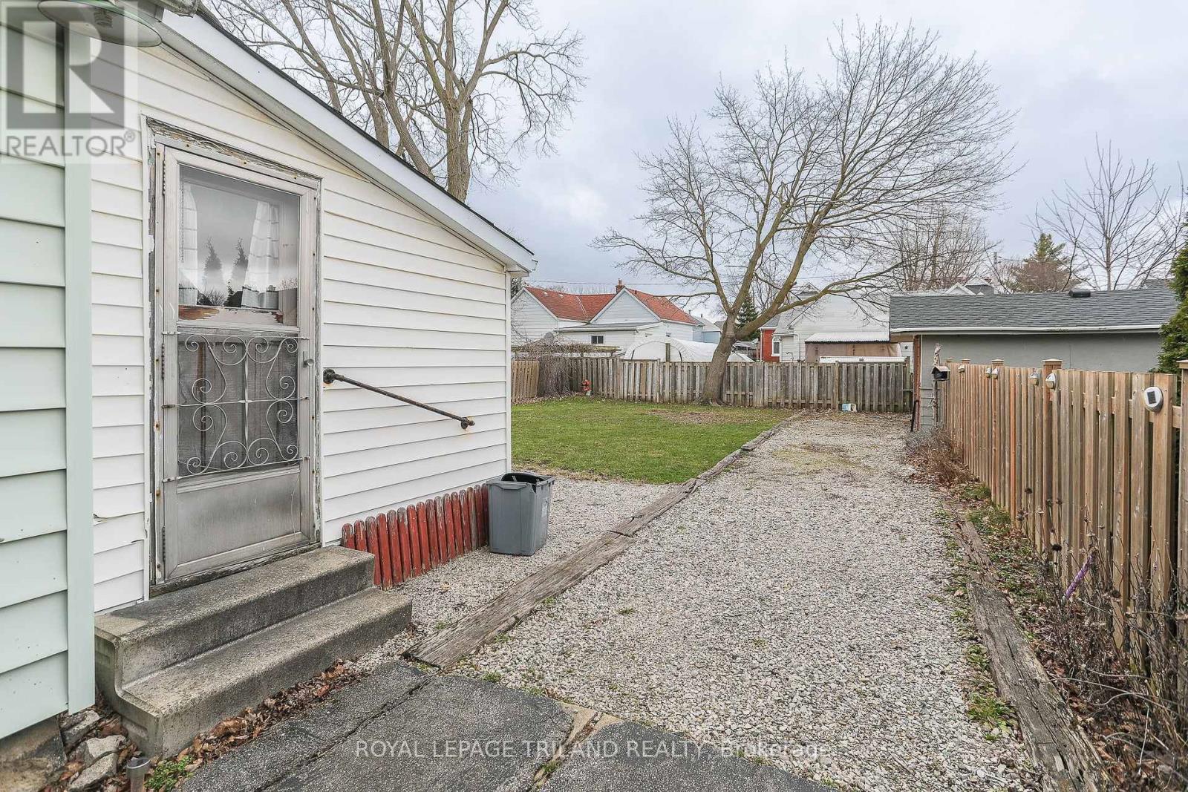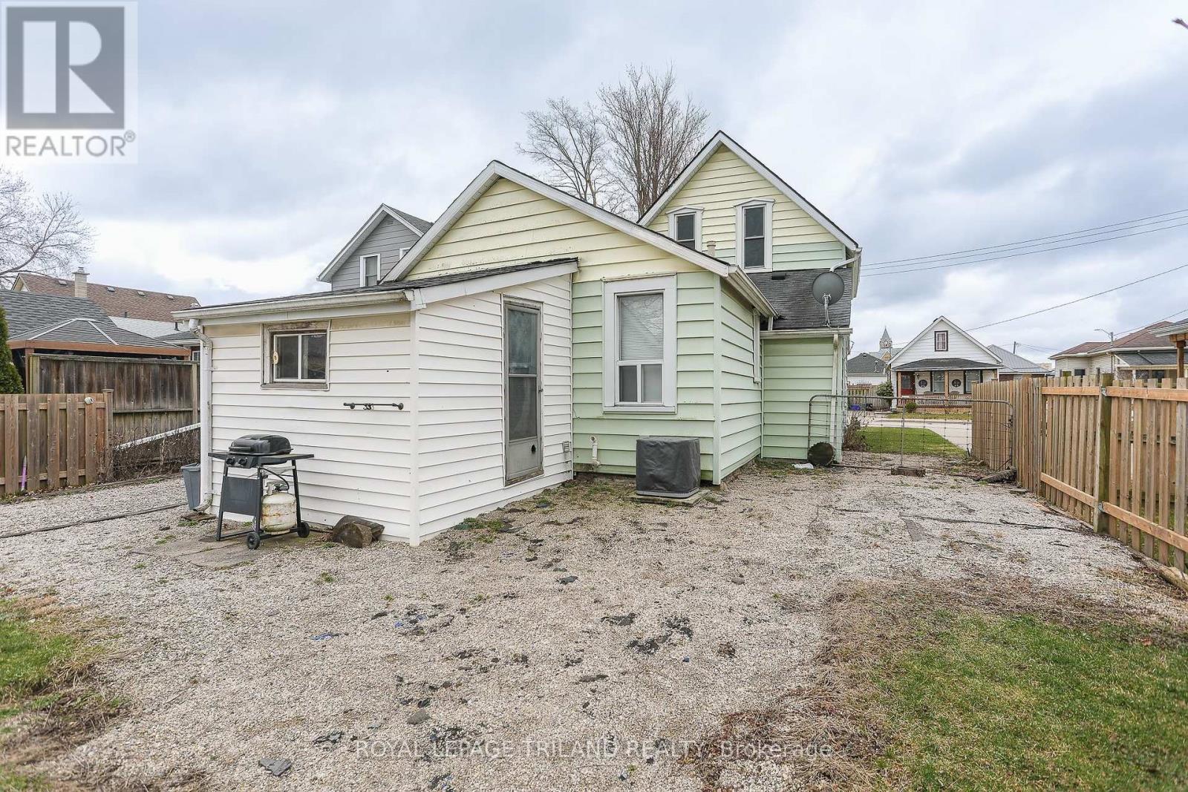4 Bedroom
1 Bathroom
1099.9909 - 1499.9875 sqft
Central Air Conditioning
Forced Air
$370,000
Step into the charm of 15 Eagle St, a delightful 2-storey home in St. Thomas, where comfort meets convenience. This well-maintained 4-bedroom, 1-bathroom residence offers a lifestyle of relaxed living with modern updates and classic appeal. Enjoy mornings in the gorgeous enclosed front porch, perfect for sipping coffee and watching the world go by. The private drive and detached garage add practicality, while the large yard provides ample space for outdoor activities and family gatherings. Imagine summer barbecues, gardening, or simply unwinding in your own green oasis. With updates throughout, this home blends traditional charm with contemporary living, making it an ideal haven for creating lasting memories. (id:39382)
Property Details
|
MLS® Number
|
X12059787 |
|
Property Type
|
Single Family |
|
Community Name
|
NW |
|
AmenitiesNearBy
|
Public Transit |
|
EquipmentType
|
Water Heater - Gas |
|
Features
|
Irregular Lot Size, Level, Carpet Free |
|
ParkingSpaceTotal
|
4 |
|
RentalEquipmentType
|
Water Heater - Gas |
Building
|
BathroomTotal
|
1 |
|
BedroomsAboveGround
|
4 |
|
BedroomsTotal
|
4 |
|
Age
|
100+ Years |
|
Appliances
|
Water Meter, Dryer, Stove, Washer, Refrigerator |
|
BasementDevelopment
|
Unfinished |
|
BasementType
|
Full (unfinished) |
|
ConstructionStyleAttachment
|
Detached |
|
CoolingType
|
Central Air Conditioning |
|
ExteriorFinish
|
Vinyl Siding |
|
FireProtection
|
Smoke Detectors |
|
FoundationType
|
Concrete |
|
HeatingFuel
|
Natural Gas |
|
HeatingType
|
Forced Air |
|
StoriesTotal
|
2 |
|
SizeInterior
|
1099.9909 - 1499.9875 Sqft |
|
Type
|
House |
|
UtilityWater
|
Municipal Water |
Parking
Land
|
Acreage
|
No |
|
FenceType
|
Fenced Yard |
|
LandAmenities
|
Public Transit |
|
Sewer
|
Sanitary Sewer |
|
SizeDepth
|
120 Ft |
|
SizeFrontage
|
42 Ft ,3 In |
|
SizeIrregular
|
42.3 X 120 Ft ; 60.18x120.41x39.08x100.35x21.09x20.06ft |
|
SizeTotalText
|
42.3 X 120 Ft ; 60.18x120.41x39.08x100.35x21.09x20.06ft|under 1/2 Acre |
|
ZoningDescription
|
R4 |
Rooms
| Level |
Type |
Length |
Width |
Dimensions |
|
Second Level |
Primary Bedroom |
2.85 m |
4.39 m |
2.85 m x 4.39 m |
|
Second Level |
Bedroom 3 |
4.03 m |
2.39 m |
4.03 m x 2.39 m |
|
Second Level |
Bedroom 4 |
3.01 m |
2.82 m |
3.01 m x 2.82 m |
|
Main Level |
Foyer |
3.92 m |
1.79 m |
3.92 m x 1.79 m |
|
Main Level |
Living Room |
4.55 m |
3.24 m |
4.55 m x 3.24 m |
|
Main Level |
Family Room |
3.04 m |
5.19 m |
3.04 m x 5.19 m |
|
Main Level |
Dining Room |
3.23 m |
3.8 m |
3.23 m x 3.8 m |
|
Main Level |
Kitchen |
3.52 m |
3.2 m |
3.52 m x 3.2 m |
|
Main Level |
Bedroom |
2.63 m |
2.61 m |
2.63 m x 2.61 m |
|
Main Level |
Laundry Room |
2.95 m |
2.91 m |
2.95 m x 2.91 m |
Utilities
|
Cable
|
Available |
|
Sewer
|
Installed |
https://www.realtor.ca/real-estate/28115332/15-eagle-street-st-thomas-nw







































