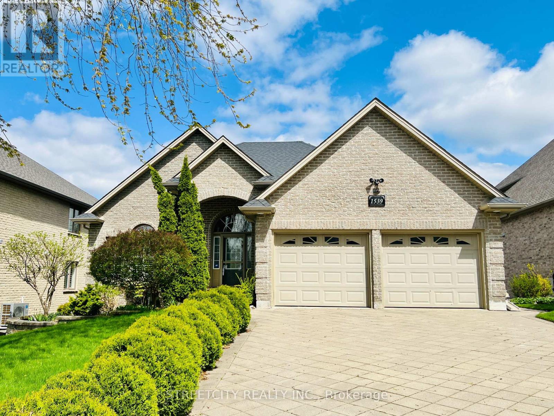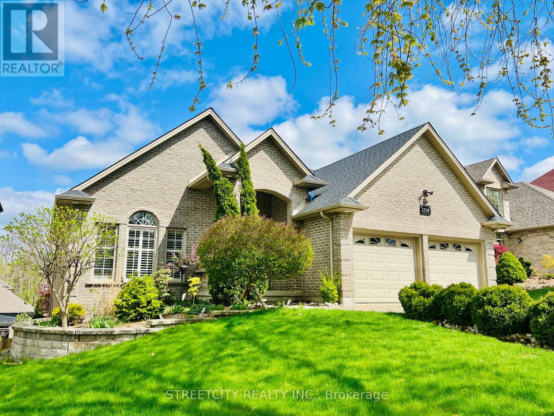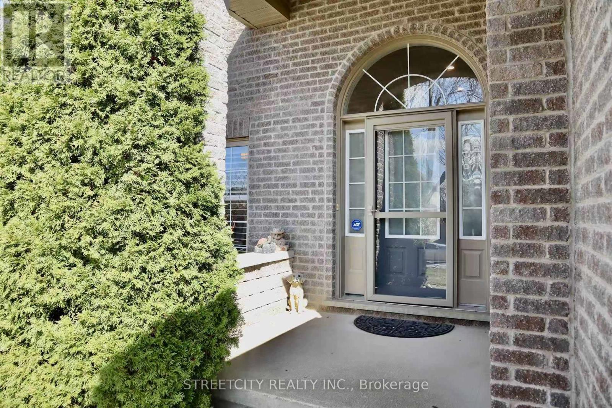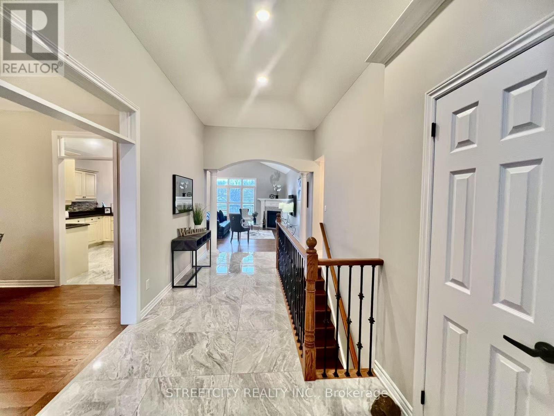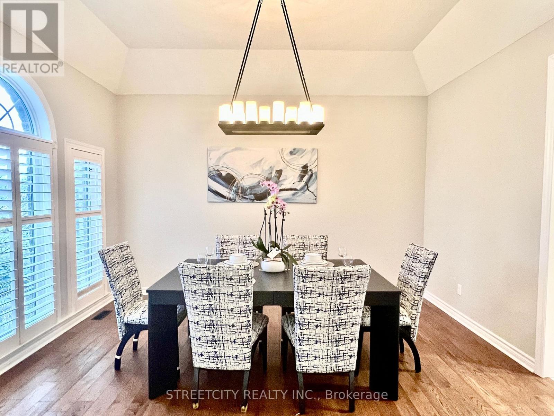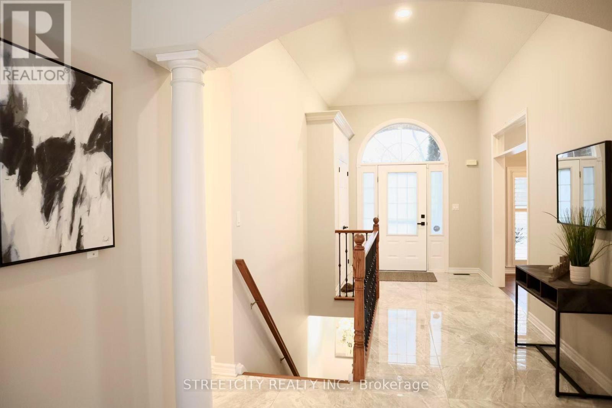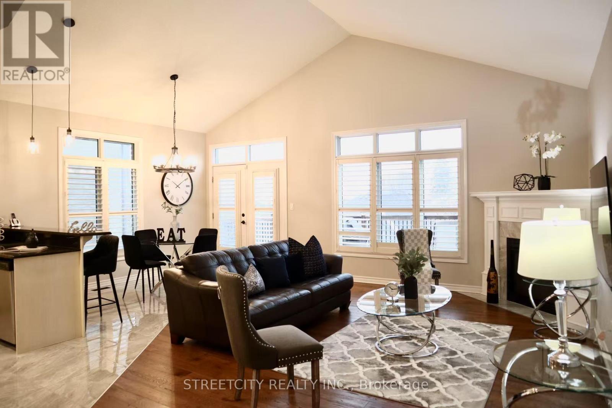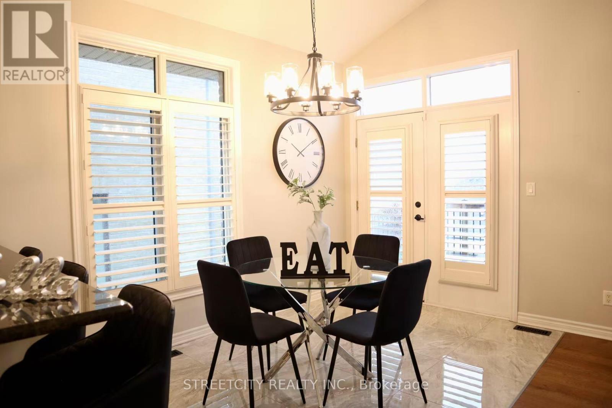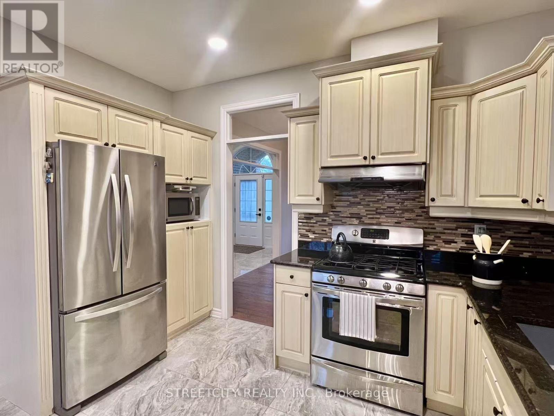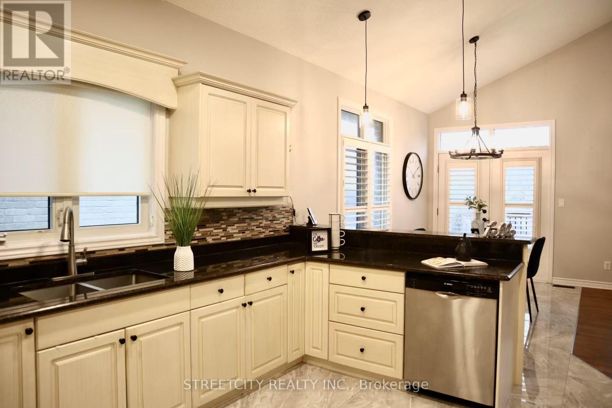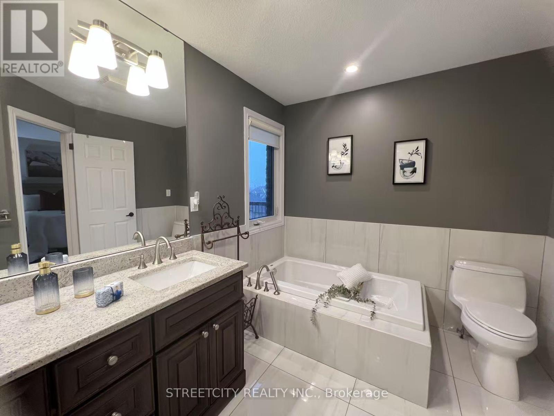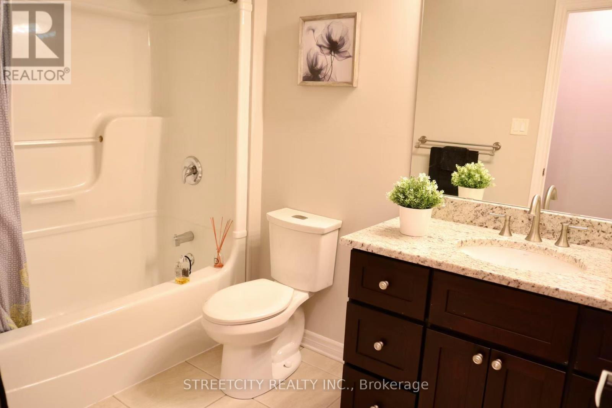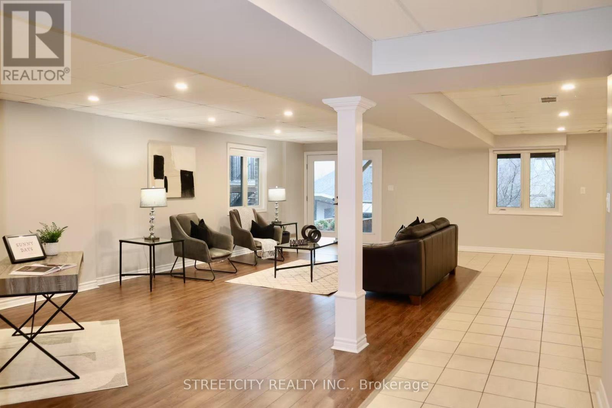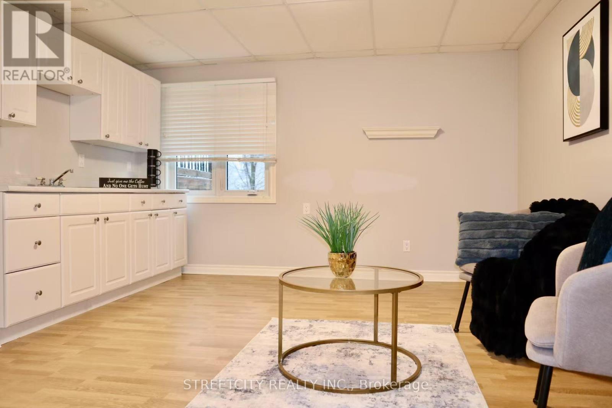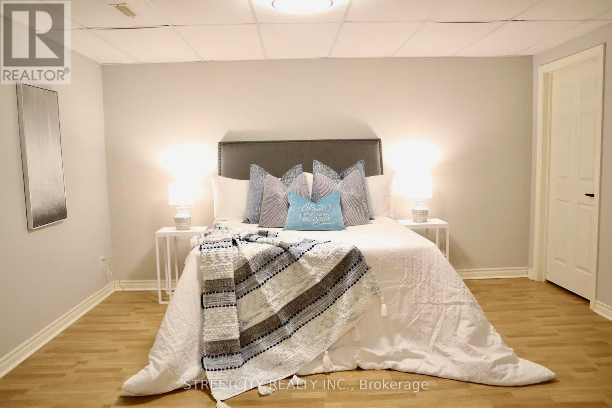1539 Warbler Woods Walk London, Ontario N6K 4Y9
$1,039,000
Bright & Spacious Walkout Bungalow in Prestigious Warbler Woods Walk Byron Living at Its Best. Welcome to this beautifully maintained ranch-style bungalow, perfectly situated in the highly sought-after Warbler Woods Walk neighbourhood of Byron. Offering 1,830 sq ft on the main floor plus a fully finished walkout basement, this home effortlessly combines elegance, comfort, and versatility ideal for families, multi-generational living, or potential rental income. Step inside to soaring 12-foot tray ceilings, new tile and hardwood flooring, and stylish California shutters throughout. The bright, open-concept main floor is designed for modern living, featuring a generous living and dining area perfect for entertaining. The primary suite offers a walk-in closet and a renovated 5-piece ensuite. The fully finished walkout lower level provides exceptional flexibility, complete with a large recreation room, kitchenette, full bathroom, and a private bedroom ideal for guests, extended family, or future rental opportunities. Outside, enjoy the private yard with a lower patio, offering plenty of space for outdoor entertaining or the future addition of a pool perfect for relaxing on warm summer days. Notable updates include a new furnace (2024), air conditioner (2024), water heater (2024), roof (2021), and a roof-mounted snow melt system for added convenience and peace of mind. Located just minutes from shopping, top-rated schools, scenic parks, and with easy access to Highway 402, this is a rare opportunity to experience the best of Byron living. Don't miss your chance to call this bright, spacious, and versatile home yours. Book your private showing today! (id:39382)
Open House
This property has open houses!
2:00 pm
Ends at:4:00 pm
2:00 pm
Ends at:4:00 pm
2:00 pm
Ends at:4:00 pm
2:00 pm
Ends at:4:00 pm
Property Details
| MLS® Number | X12065559 |
| Property Type | Single Family |
| Community Name | South A |
| AmenitiesNearBy | Park, Schools |
| EquipmentType | Water Heater |
| Features | Irregular Lot Size, Flat Site, Carpet Free, Guest Suite, In-law Suite |
| ParkingSpaceTotal | 4 |
| RentalEquipmentType | Water Heater |
| Structure | Deck |
| ViewType | View |
Building
| BathroomTotal | 3 |
| BedroomsAboveGround | 3 |
| BedroomsBelowGround | 1 |
| BedroomsTotal | 4 |
| Age | 16 To 30 Years |
| Amenities | Fireplace(s) |
| Appliances | Garage Door Opener Remote(s), Water Heater, Dishwasher, Dryer, Garage Door Opener, Hood Fan, Stove, Washer, Window Coverings, Refrigerator |
| ArchitecturalStyle | Raised Bungalow |
| BasementDevelopment | Finished |
| BasementFeatures | Separate Entrance, Walk Out |
| BasementType | N/a (finished) |
| ConstructionStyleAttachment | Detached |
| CoolingType | Central Air Conditioning |
| ExteriorFinish | Brick, Vinyl Siding |
| FireProtection | Smoke Detectors |
| FireplacePresent | Yes |
| FireplaceTotal | 1 |
| FoundationType | Poured Concrete |
| HeatingFuel | Natural Gas |
| HeatingType | Forced Air |
| StoriesTotal | 1 |
| SizeInterior | 1500 - 2000 Sqft |
| Type | House |
| UtilityWater | Municipal Water |
Parking
| Attached Garage | |
| Garage |
Land
| Acreage | No |
| FenceType | Fenced Yard |
| LandAmenities | Park, Schools |
| LandscapeFeatures | Landscaped |
| Sewer | Sanitary Sewer |
| SizeDepth | 121 Ft ,7 In |
| SizeFrontage | 57 Ft ,1 In |
| SizeIrregular | 57.1 X 121.6 Ft |
| SizeTotalText | 57.1 X 121.6 Ft|under 1/2 Acre |
| ZoningDescription | R1-5 |
Rooms
| Level | Type | Length | Width | Dimensions |
|---|---|---|---|---|
| Lower Level | Bedroom | 4.27 m | 3.51 m | 4.27 m x 3.51 m |
| Lower Level | Other | 4.11 m | 3.05 m | 4.11 m x 3.05 m |
| Lower Level | Utility Room | 7.8 m | 5.09 m | 7.8 m x 5.09 m |
| Lower Level | Family Room | 9.15 m | 6.1 m | 9.15 m x 6.1 m |
| Lower Level | Living Room | 4.08 m | 3.96 m | 4.08 m x 3.96 m |
| Main Level | Living Room | 5.61 m | 3.7 m | 5.61 m x 3.7 m |
| Main Level | Kitchen | 3.72 m | 3.7 m | 3.72 m x 3.7 m |
| Main Level | Eating Area | 3.72 m | 3.2 m | 3.72 m x 3.2 m |
| Main Level | Dining Room | 4.27 m | 3.72 m | 4.27 m x 3.72 m |
| Main Level | Primary Bedroom | 4.45 m | 3.7 m | 4.45 m x 3.7 m |
| Main Level | Bedroom | 3.35 m | 3.35 m | 3.35 m x 3.35 m |
| Main Level | Bedroom | 3.81 m | 3.35 m | 3.81 m x 3.35 m |
| Main Level | Laundry Room | 2.75 m | 2.2 m | 2.75 m x 2.2 m |
Utilities
| Cable | Available |
| Sewer | Installed |
https://www.realtor.ca/real-estate/28128659/1539-warbler-woods-walk-london-south-a
Interested?
Contact us for more information
