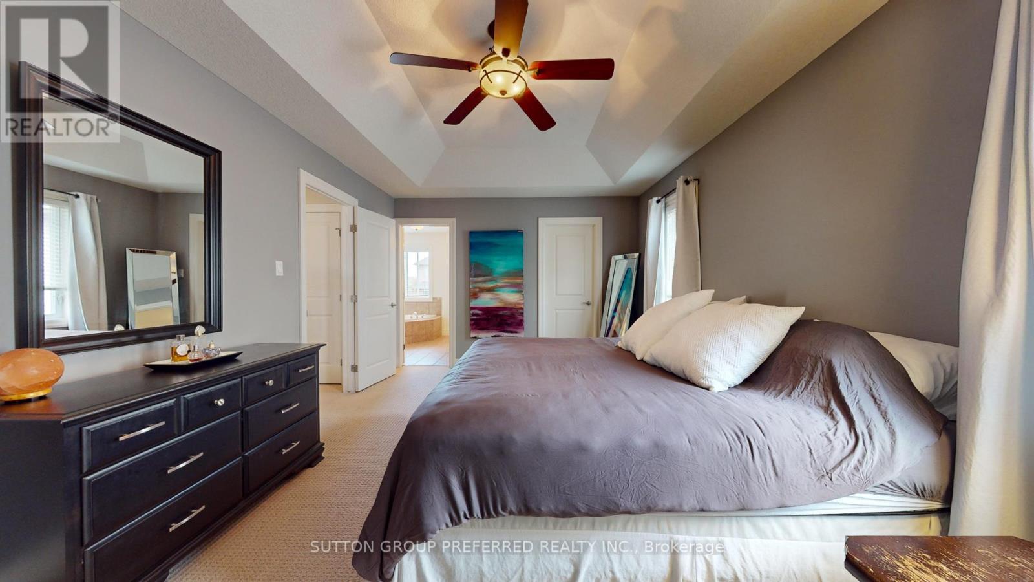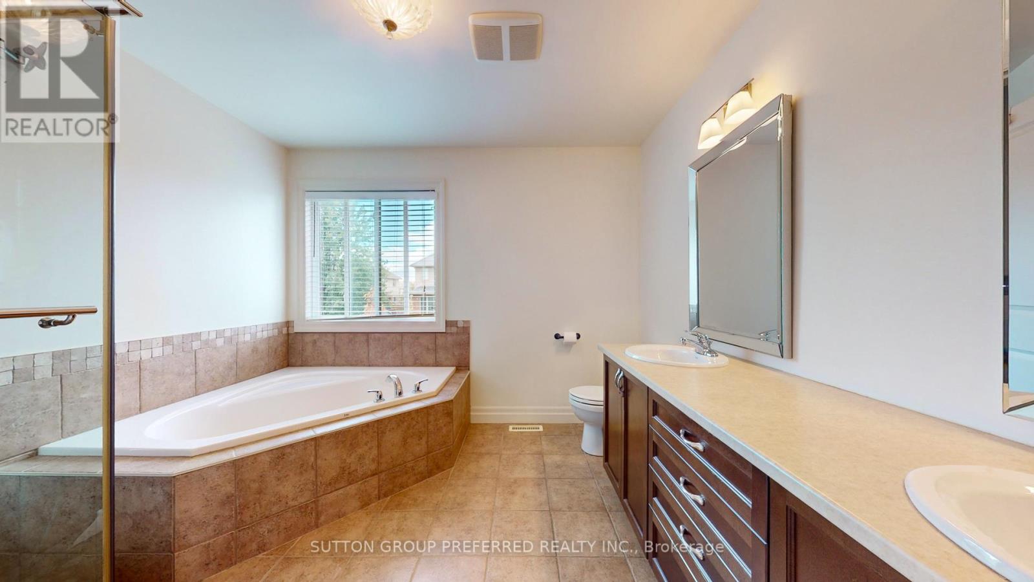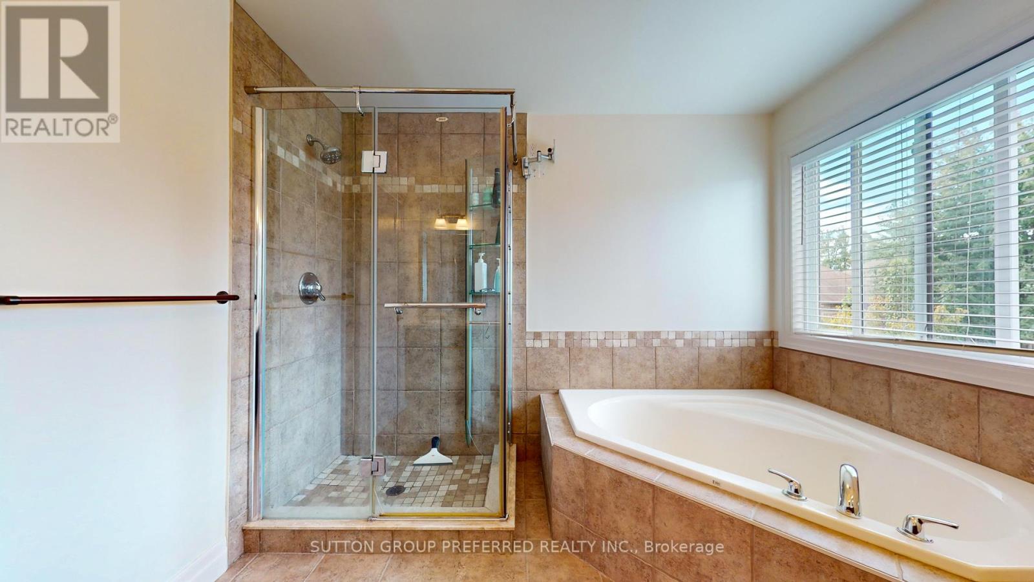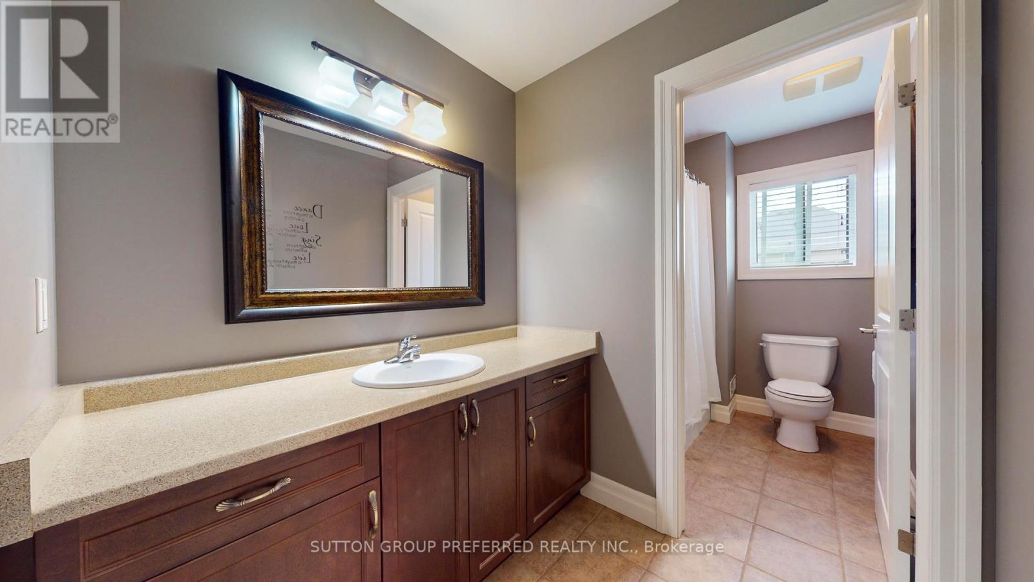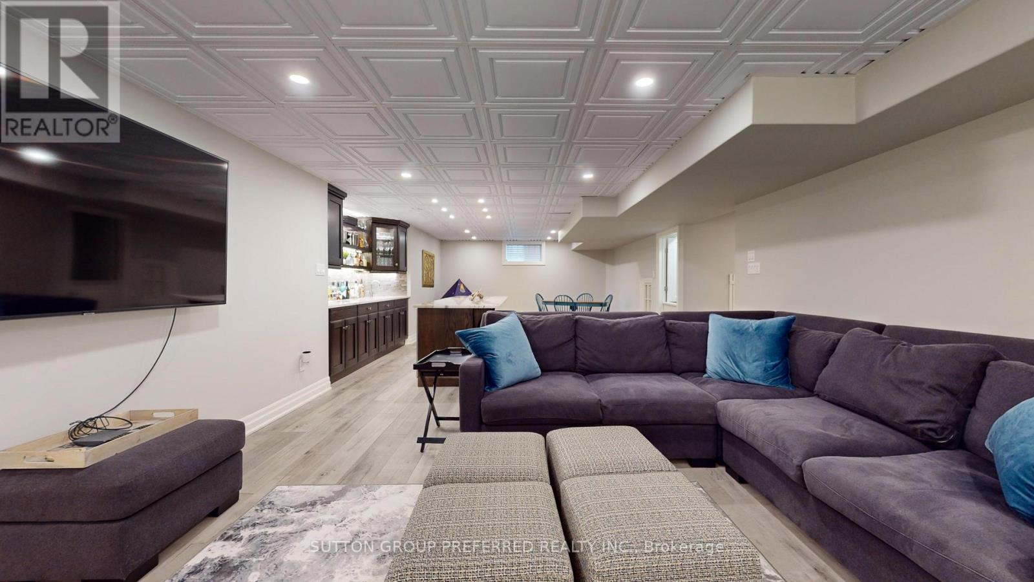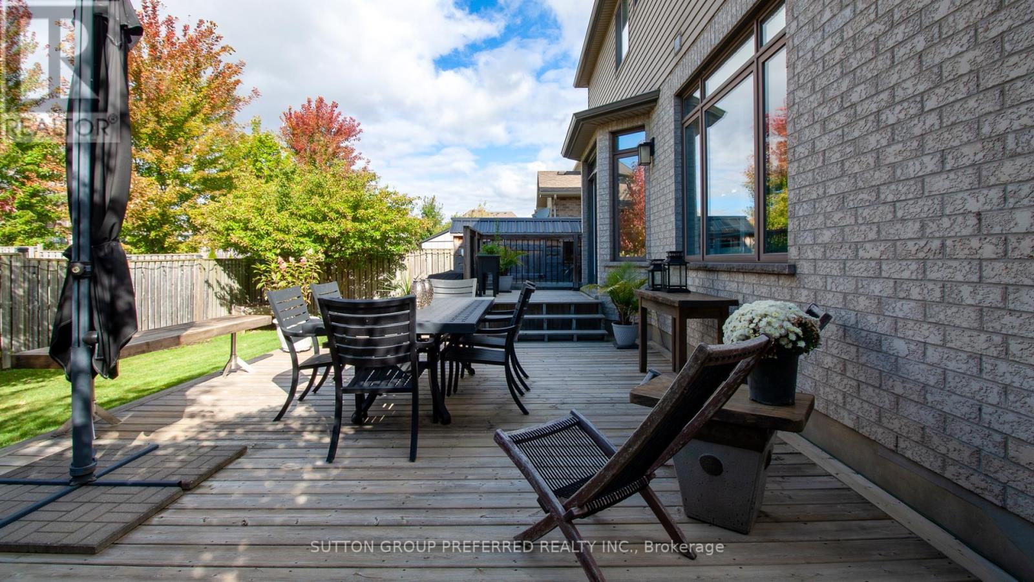4 Bedroom
4 Bathroom
1999.983 - 2499.9795 sqft
Fireplace
Central Air Conditioning
Forced Air
Landscaped
$1,099,000
STUNNING EXECUTIVE 2-STORY IN A FANTASTIC NEIGHBORHOOD. 3 LARGE BEDROOMS WITH LOADS OF NATURAL LIGHT + 2 BATHS ON THE UPPER LEVEL. LIVING ROOM, DINING ROOM, FANTASTIC EXPRESSO-COLORED KITCHEN WITH HUGE ISLAND. NOTE ALL KITCHEN + ISLAND COUNTERS ARE HARD SURFACES. THE MAIN FLOOR FAMILY ROOM IS ENORMOUS WITH A GAS FIREPLACE + A WALL SURROUNDED BY BOOKSHELVES OF WINDOWS. 3.5 BATH AND A LOWER LEVEL WITH AN ELECTRIC FIREPLACE THAT IS A MUST-SEE! OUTSIDE A FENCED REAR YARD + CUSTOM DECK INDEED FOR THE FAMILY + ENTERTAINING (id:39382)
Property Details
|
MLS® Number
|
X9389624 |
|
Property Type
|
Single Family |
|
Community Name
|
South K |
|
EquipmentType
|
Water Heater - Gas |
|
Features
|
Sump Pump |
|
ParkingSpaceTotal
|
4 |
|
RentalEquipmentType
|
Water Heater - Gas |
|
Structure
|
Deck |
Building
|
BathroomTotal
|
4 |
|
BedroomsAboveGround
|
3 |
|
BedroomsBelowGround
|
1 |
|
BedroomsTotal
|
4 |
|
Amenities
|
Fireplace(s) |
|
Appliances
|
Garage Door Opener Remote(s), Water Heater, Dishwasher, Dryer, Refrigerator, Stove, Window Coverings |
|
BasementDevelopment
|
Finished |
|
BasementType
|
Full (finished) |
|
ConstructionStyleAttachment
|
Detached |
|
CoolingType
|
Central Air Conditioning |
|
ExteriorFinish
|
Brick Facing, Vinyl Siding |
|
FireProtection
|
Smoke Detectors |
|
FireplacePresent
|
Yes |
|
FireplaceTotal
|
2 |
|
FoundationType
|
Poured Concrete |
|
HalfBathTotal
|
1 |
|
HeatingFuel
|
Natural Gas |
|
HeatingType
|
Forced Air |
|
StoriesTotal
|
2 |
|
SizeInterior
|
1999.983 - 2499.9795 Sqft |
|
Type
|
House |
|
UtilityWater
|
Municipal Water |
Parking
Land
|
Acreage
|
No |
|
LandscapeFeatures
|
Landscaped |
|
Sewer
|
Sanitary Sewer |
|
SizeDepth
|
98 Ft ,8 In |
|
SizeFrontage
|
50 Ft ,6 In |
|
SizeIrregular
|
50.5 X 98.7 Ft |
|
SizeTotalText
|
50.5 X 98.7 Ft |
Rooms
| Level |
Type |
Length |
Width |
Dimensions |
|
Second Level |
Primary Bedroom |
3.6 m |
5.28 m |
3.6 m x 5.28 m |
|
Second Level |
Bedroom 2 |
3.14 m |
5 m |
3.14 m x 5 m |
|
Second Level |
Bedroom 3 |
4.17 m |
4.81 m |
4.17 m x 4.81 m |
|
Lower Level |
Utility Room |
3.24 m |
3.48 m |
3.24 m x 3.48 m |
|
Lower Level |
Family Room |
10.87 m |
4.47 m |
10.87 m x 4.47 m |
|
Lower Level |
Exercise Room |
3.24 m |
3.68 m |
3.24 m x 3.68 m |
|
Main Level |
Dining Room |
3.44 m |
3.49 m |
3.44 m x 3.49 m |
|
Main Level |
Office |
3.44 m |
3.78 m |
3.44 m x 3.78 m |
|
Main Level |
Kitchen |
11.39 m |
4.62 m |
11.39 m x 4.62 m |
|
Main Level |
Family Room |
11.39 m |
4.62 m |
11.39 m x 4.62 m |
|
Main Level |
Laundry Room |
3.23 m |
2.48 m |
3.23 m x 2.48 m |
Utilities
|
Cable
|
Installed |
|
Sewer
|
Installed |
https://www.realtor.ca/real-estate/27523254/1545-mulberry-street-london-south-k


















