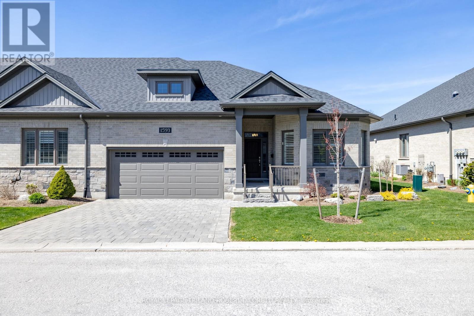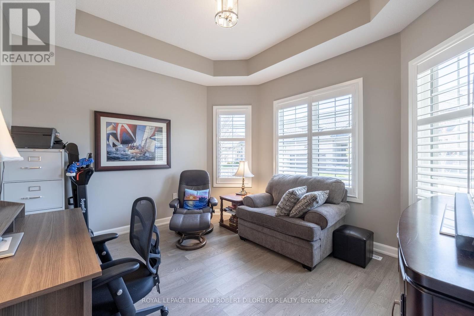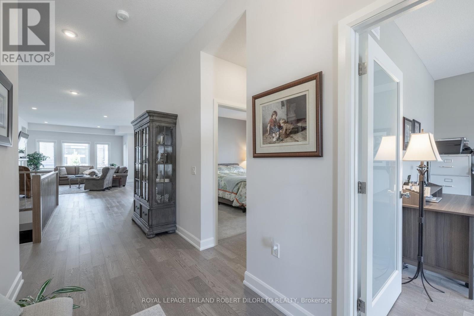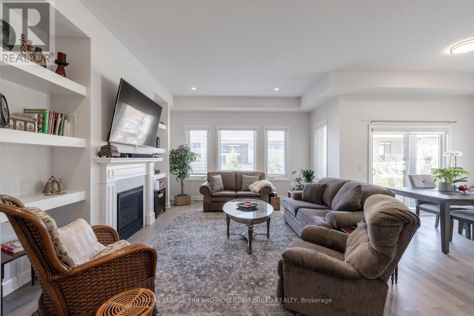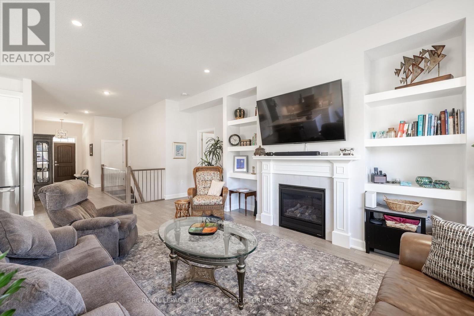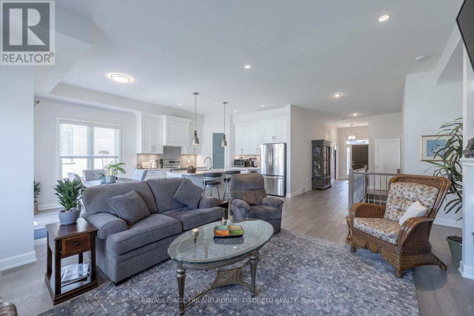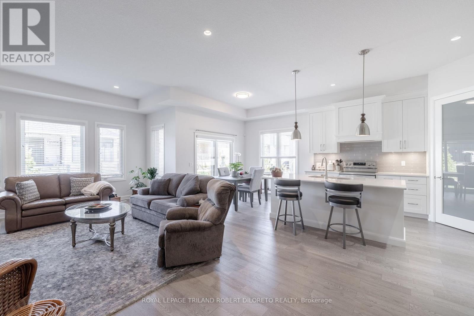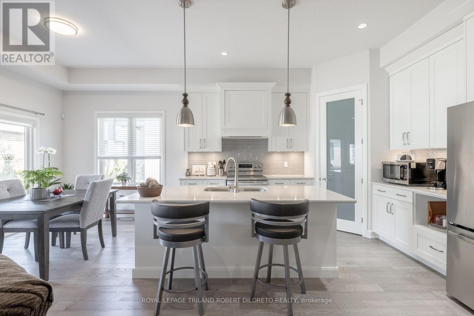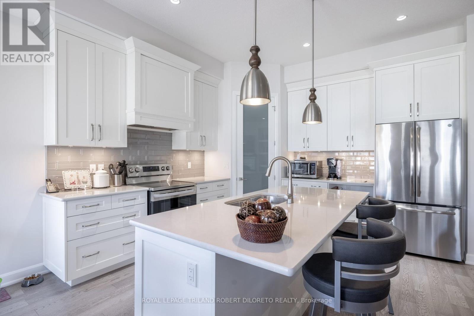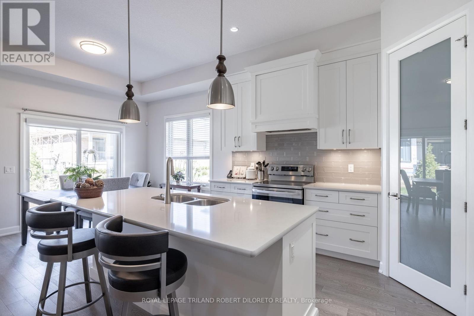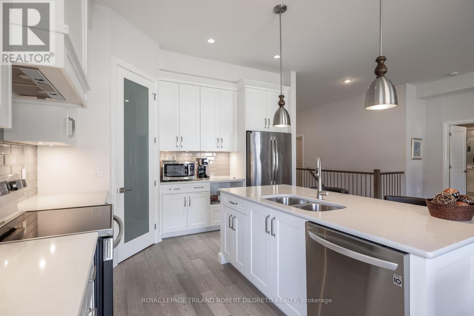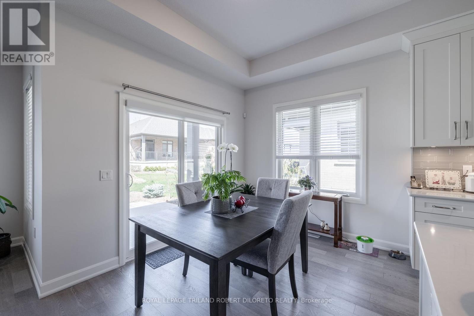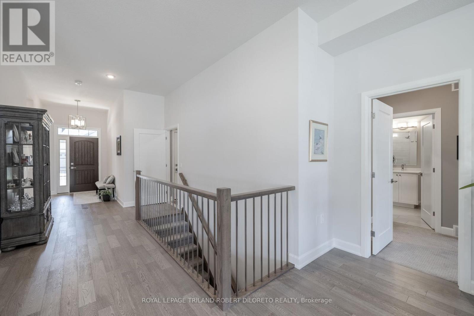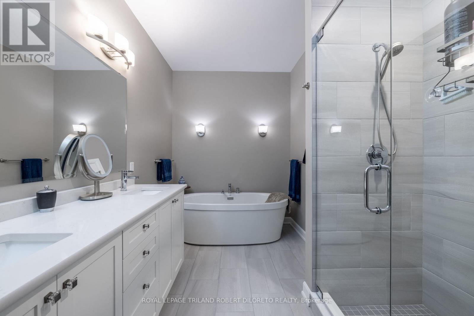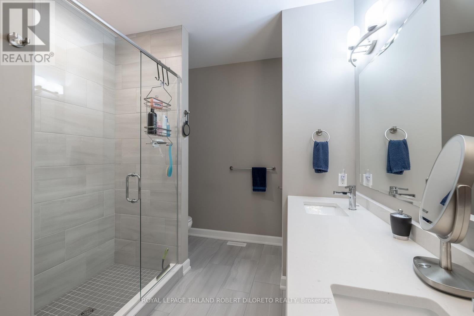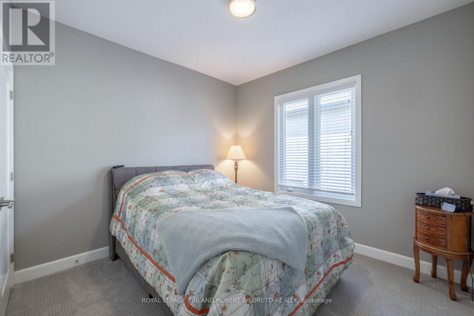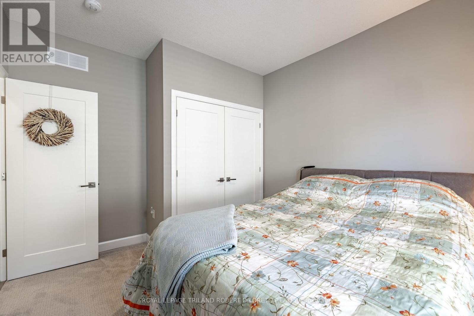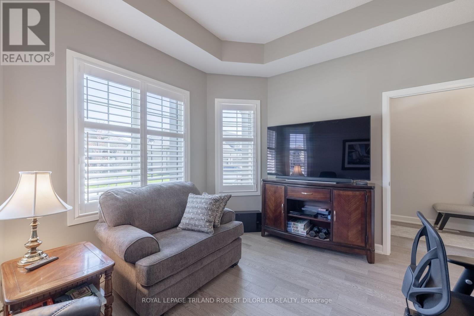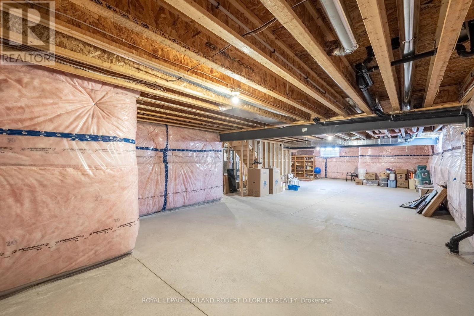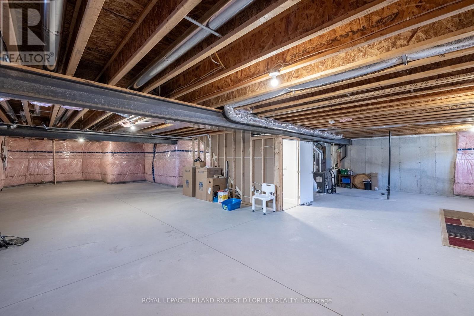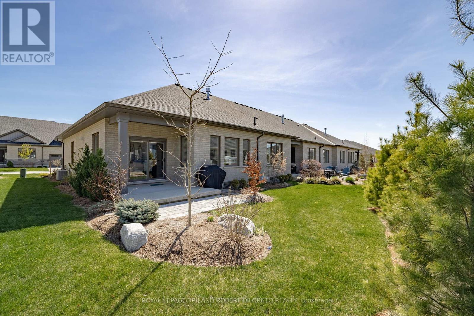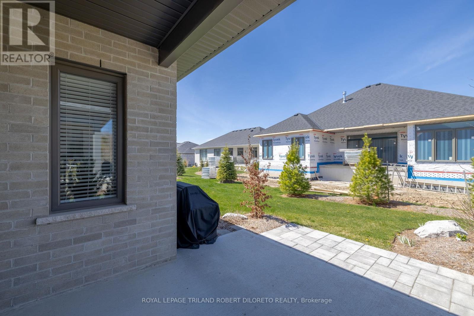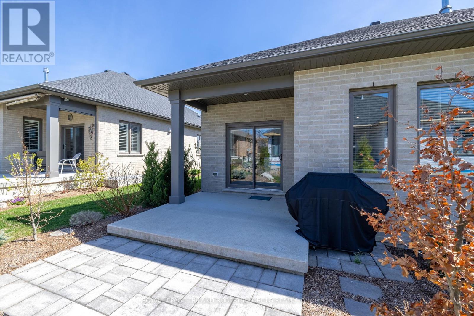2 Bedroom
2 Bathroom
1499.9875 - 1999.983 sqft
Bungalow
Fireplace
Central Air Conditioning
Forced Air
Lawn Sprinkler
$729,900
Carefree 50+ Adult active living at its best in fabulous private gated RIVERBEND GOLF COMMUNITY w/24 Hour Concierge service and community clubhouse w/in-door pool, exercise facilities & chef prepared dining! Situated in "The Villas on the 15th" enclave, is this "better than new" 2 bedroom + DEN, 2 bath end unit with double attached garage with golf cart storage area. The BASSWOOD floor plan (1756sf) is the largest of the units in this enclave and features: attractive exterior w/stone accents & covered front porch; serene neutral decor w/ample windows for maximum natural light; 9 and 10ft ceilings; upgraded trim; engineered hardwood floors; gorgeous main floor den w/trayed ceiling is versatile as 3rd bedroom; open concept main living areas feature light filled living room with gas fireplace flanked by custom shelving & picture window all open to spacious dining area w/walkout to lovely covered cement porch & custom designed back garden; entertain to your hearts content in the quality custom GCW chef's kitchen boasting ceiling height upper cabinetry, large island w/seating, quartz countertops, tile backsplash, walk-in pantry + stainless steel appliances; luxurious primary bedroom features 5pc ens w/double sink vanity, stand alone soaker tub & glass enclosed shower; 2nd bedroom, 4pc bath & spacious laundry/mudroom w/washer & dryer complete the main floor; need more space?-then the massive unspoiled lower level is your blank canvas to design as needed! Added features: CVAC, HRV, rough-in bath in lower, energy efficient furnace & AC, furnace controlled humidifier + convenient visitor parking NOTE: This is not a condo sale but a Land lease sale: lease is $600.51/month; maintenance fees are $608.81/month; $900/annual dining room fee; annual Association fee of $441.00 for roof & sump pump repairs/replacement reserve fund; (id:39382)
Property Details
|
MLS® Number
|
X11946991 |
|
Property Type
|
Single Family |
|
Community Name
|
South A |
|
EquipmentType
|
Water Heater |
|
ParkingSpaceTotal
|
4 |
|
RentalEquipmentType
|
Water Heater |
|
Structure
|
Deck |
Building
|
BathroomTotal
|
2 |
|
BedroomsAboveGround
|
2 |
|
BedroomsTotal
|
2 |
|
Age
|
0 To 5 Years |
|
Amenities
|
Fireplace(s) |
|
Appliances
|
Central Vacuum, Dishwasher, Garage Door Opener, Stove, Wall Mounted Tv, Washer, Window Coverings, Refrigerator |
|
ArchitecturalStyle
|
Bungalow |
|
BasementDevelopment
|
Unfinished |
|
BasementType
|
Full (unfinished) |
|
ConstructionStyleAttachment
|
Attached |
|
CoolingType
|
Central Air Conditioning |
|
ExteriorFinish
|
Brick |
|
FireplacePresent
|
Yes |
|
FireplaceTotal
|
1 |
|
FoundationType
|
Poured Concrete |
|
HeatingFuel
|
Natural Gas |
|
HeatingType
|
Forced Air |
|
StoriesTotal
|
1 |
|
SizeInterior
|
1499.9875 - 1999.983 Sqft |
|
Type
|
Row / Townhouse |
|
UtilityWater
|
Municipal Water |
Parking
Land
|
Acreage
|
No |
|
LandscapeFeatures
|
Lawn Sprinkler |
|
Sewer
|
Sanitary Sewer |
|
SizeDepth
|
85 Ft ,4 In |
|
SizeFrontage
|
45 Ft ,2 In |
|
SizeIrregular
|
45.2 X 85.4 Ft |
|
SizeTotalText
|
45.2 X 85.4 Ft|under 1/2 Acre |
|
ZoningDescription
|
R6-r(7) |
Rooms
| Level |
Type |
Length |
Width |
Dimensions |
|
Main Level |
Living Room |
7.52 m |
4.53 m |
7.52 m x 4.53 m |
|
Main Level |
Dining Room |
395 m |
2.64 m |
395 m x 2.64 m |
|
Main Level |
Kitchen |
3.96 m |
3.95 m |
3.96 m x 3.95 m |
|
Main Level |
Office |
3.85 m |
3.52 m |
3.85 m x 3.52 m |
|
Main Level |
Laundry Room |
2.45 m |
2.24 m |
2.45 m x 2.24 m |
|
Main Level |
Primary Bedroom |
4.94 m |
4.01 m |
4.94 m x 4.01 m |
|
Main Level |
Bathroom |
4.24 m |
2.59 m |
4.24 m x 2.59 m |
|
Main Level |
Bedroom |
3.88 m |
3.18 m |
3.88 m x 3.18 m |
|
Main Level |
Bathroom |
2.65 m |
1.64 m |
2.65 m x 1.64 m |
https://www.realtor.ca/real-estate/27857531/1593-ed-ervasti-crescent-london-south-a
