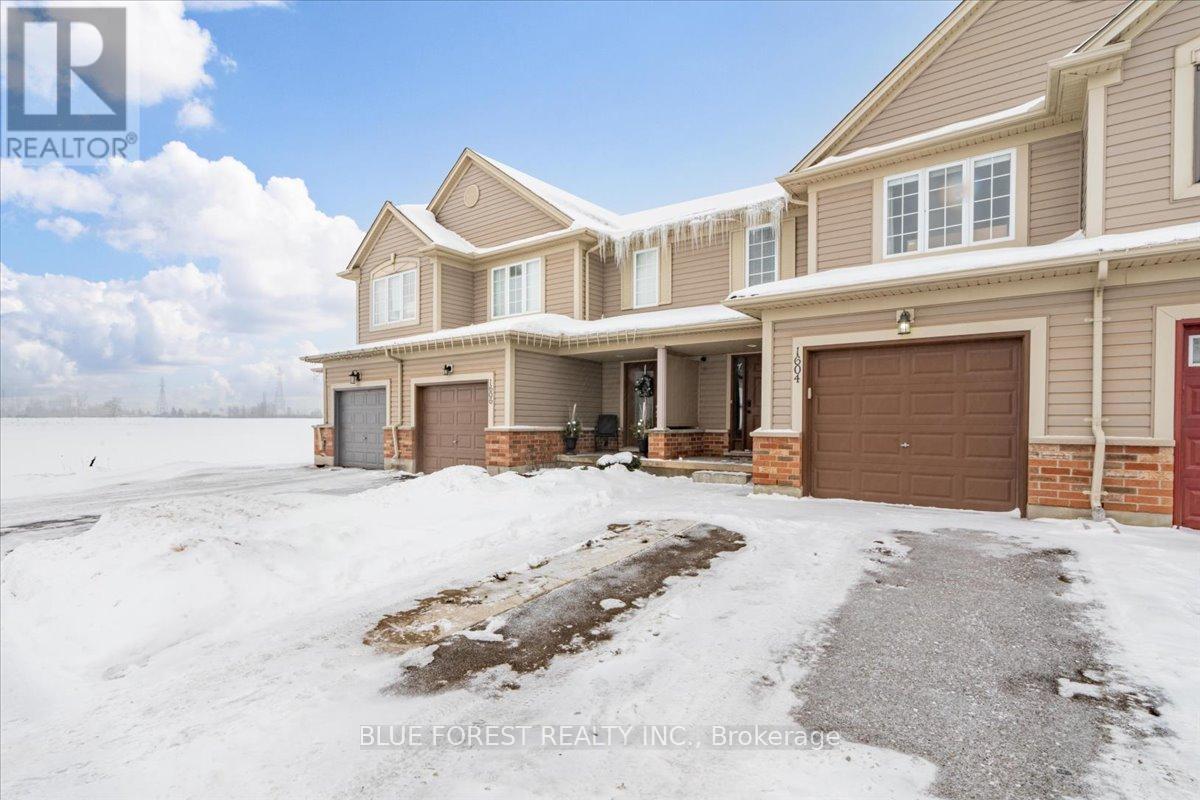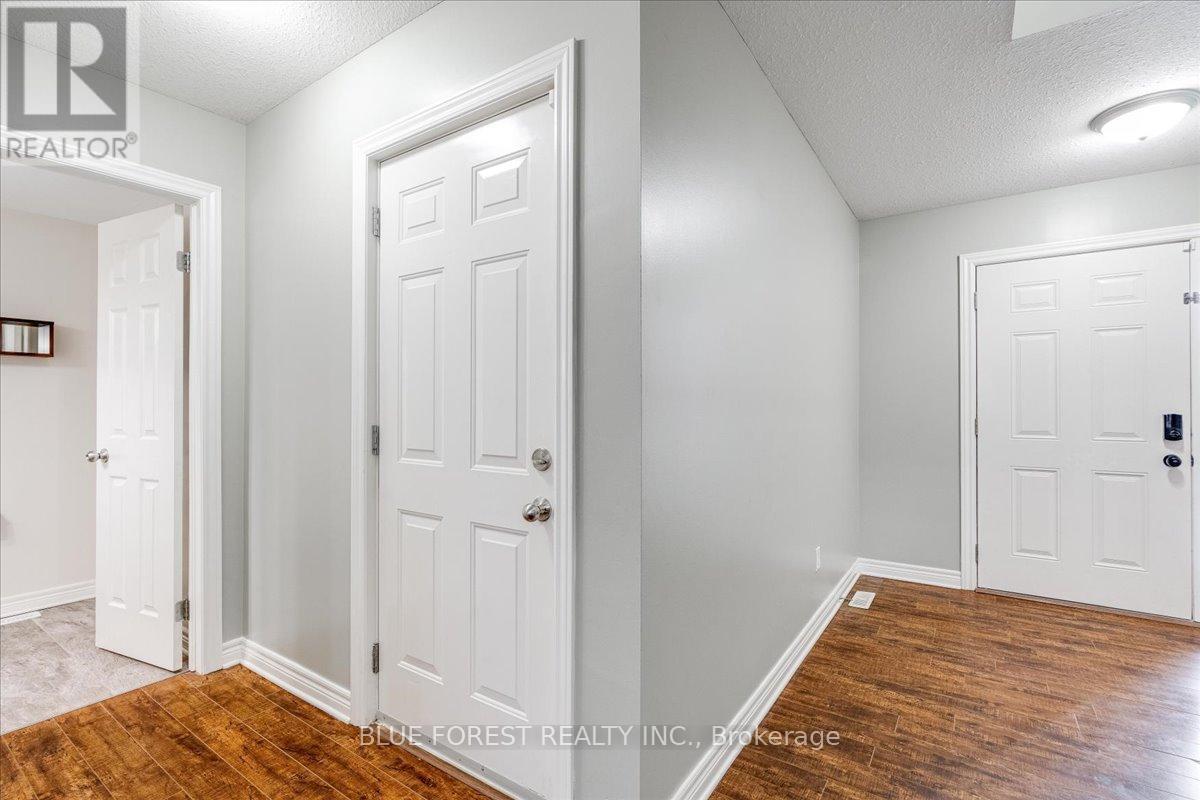3 Bedroom
3 Bathroom
1500 - 2000 sqft
Central Air Conditioning
Forced Air
$599,999
Welcome to this move-in ready 2-storey FREEHOLD townhome located in the highly sought-after Summerside community! Thoughtfully designed for modern living, this bright and spacious home features 3 bedrooms, 2.5 bathrooms, and a layout that offers both comfort and functionality. The main floor boasts durable laminate flooring throughout, an open living and dining area, and a kitchen that seamlessly connects the space ideal for family time or entertaining. Upstairs, the primary bedroom includes a walk-in closet and convenient cheater access to the main bathroom, while two additional bedrooms provide plenty of space for the whole family. Step outside to your fully fenced backyard with a deck, perfect for summer BBQs, outdoor dining, and relaxing with friends. The finished basement, also with laminate flooring, offers a versatile space that can be used as a rec room, home office, or gym, whatever suits your lifestyle. Complete with a single-car garage and set in a growing neighborhood close to parks, schools, shopping, and quick access to Highway 401, this home offers unbeatable value with NO condo fees. Dont miss your chance to own in one of the areas most vibrant and family-friendly communities! (id:39382)
Property Details
|
MLS® Number
|
X12068411 |
|
Property Type
|
Single Family |
|
Community Name
|
South U |
|
Features
|
Sump Pump |
|
ParkingSpaceTotal
|
3 |
Building
|
BathroomTotal
|
3 |
|
BedroomsAboveGround
|
3 |
|
BedroomsTotal
|
3 |
|
Age
|
16 To 30 Years |
|
Appliances
|
Garage Door Opener Remote(s), Dishwasher, Dryer, Stove, Washer, Refrigerator |
|
BasementDevelopment
|
Finished |
|
BasementType
|
N/a (finished) |
|
ConstructionStyleAttachment
|
Attached |
|
CoolingType
|
Central Air Conditioning |
|
ExteriorFinish
|
Brick, Aluminum Siding |
|
FoundationType
|
Poured Concrete |
|
HalfBathTotal
|
1 |
|
HeatingFuel
|
Natural Gas |
|
HeatingType
|
Forced Air |
|
StoriesTotal
|
2 |
|
SizeInterior
|
1500 - 2000 Sqft |
|
Type
|
Row / Townhouse |
|
UtilityWater
|
Municipal Water |
Parking
Land
|
Acreage
|
No |
|
Sewer
|
Sanitary Sewer |
|
SizeDepth
|
110 Ft |
|
SizeFrontage
|
21 Ft |
|
SizeIrregular
|
21 X 110 Ft |
|
SizeTotalText
|
21 X 110 Ft |
|
ZoningDescription
|
N/a |
Rooms
| Level |
Type |
Length |
Width |
Dimensions |
|
Second Level |
Other |
1.75 m |
1.75 m |
1.75 m x 1.75 m |
|
Second Level |
Primary Bedroom |
3.25 m |
4.82 m |
3.25 m x 4.82 m |
|
Second Level |
Bedroom 2 |
3.02 m |
3.81 m |
3.02 m x 3.81 m |
|
Second Level |
Bedroom 3 |
3.02 m |
4.06 m |
3.02 m x 4.06 m |
|
Second Level |
Bathroom |
|
|
Measurements not available |
|
Basement |
Living Room |
3.78 m |
6.01 m |
3.78 m x 6.01 m |
|
Main Level |
Living Room |
6.4 m |
3.15 m |
6.4 m x 3.15 m |
|
Main Level |
Kitchen |
6.6 m |
2.82 m |
6.6 m x 2.82 m |
https://www.realtor.ca/real-estate/28134981/1604-evans-boulevard-london-south-u






































