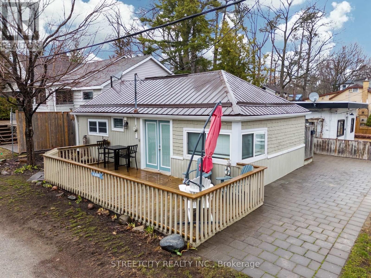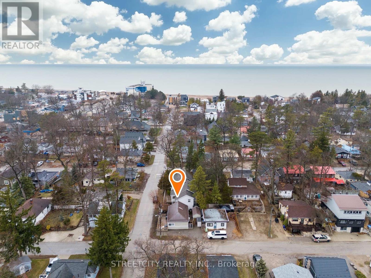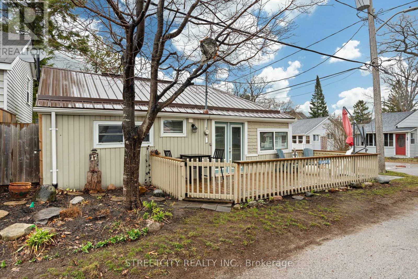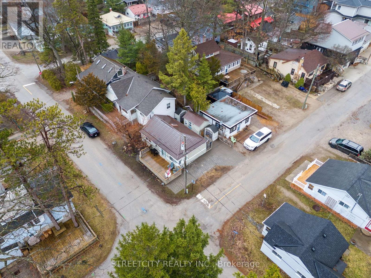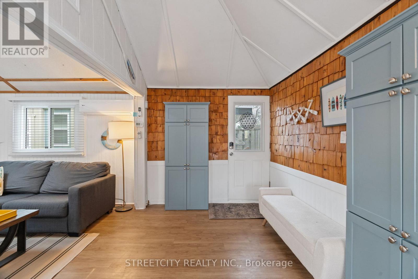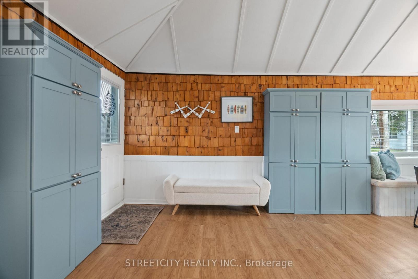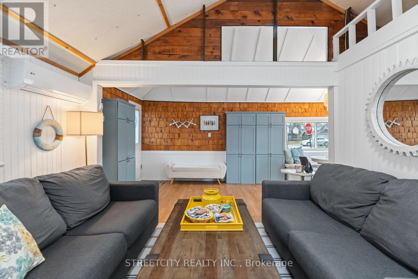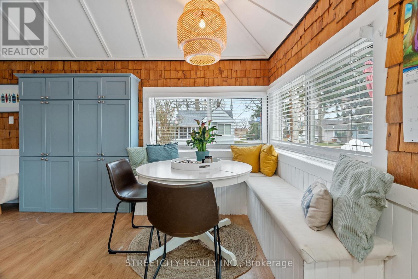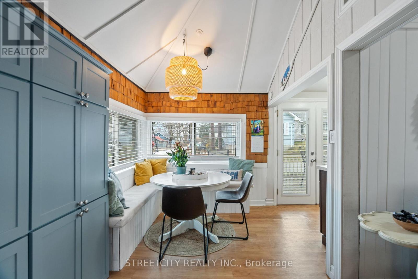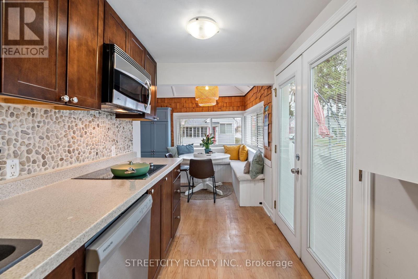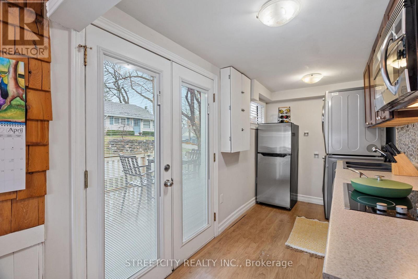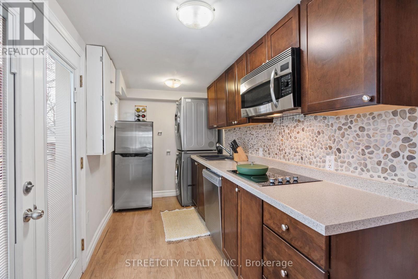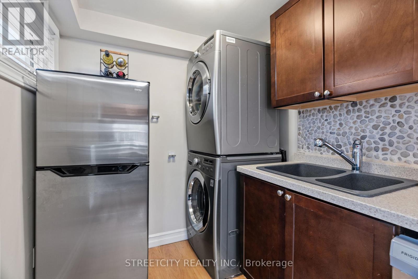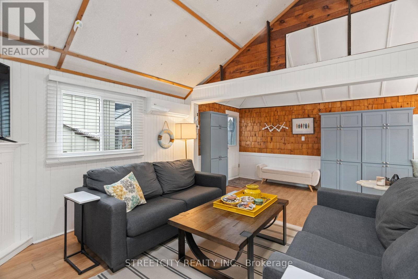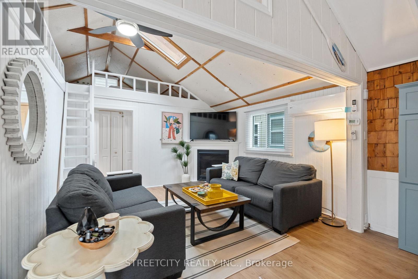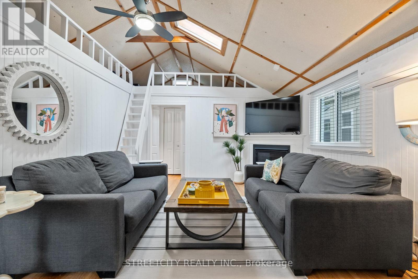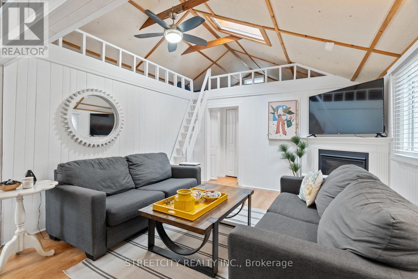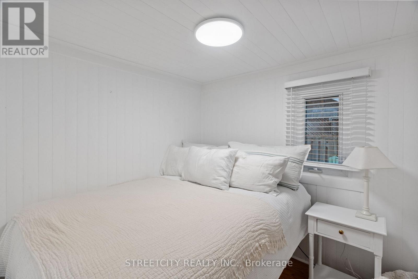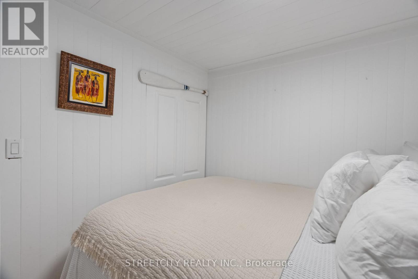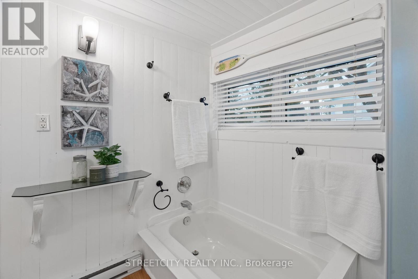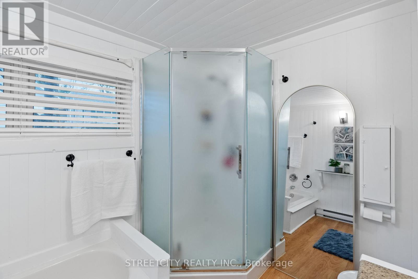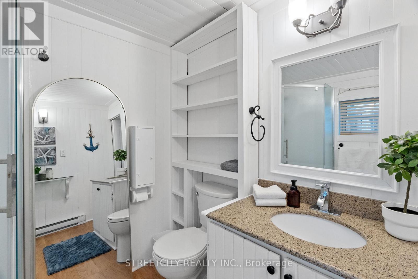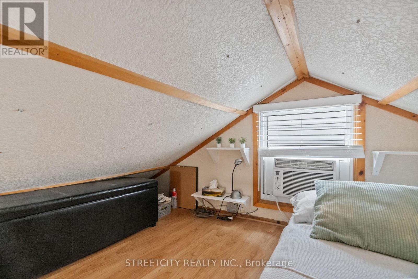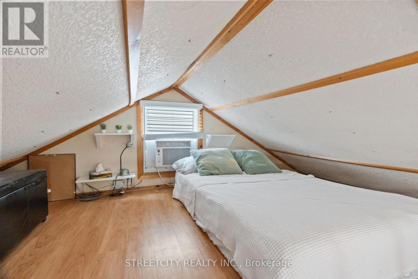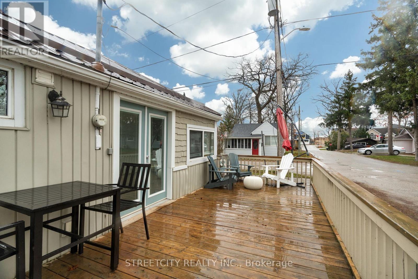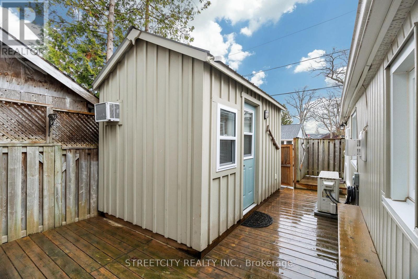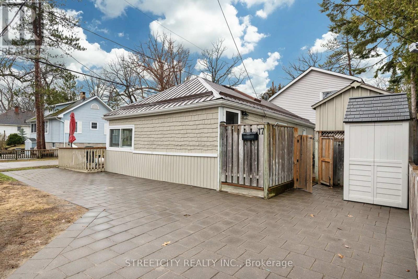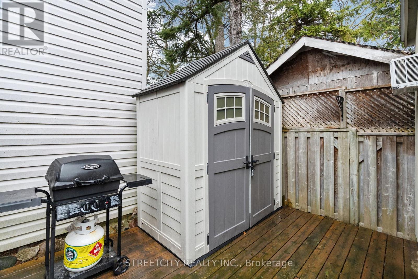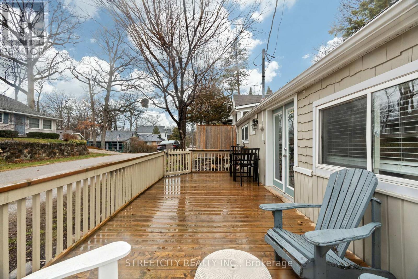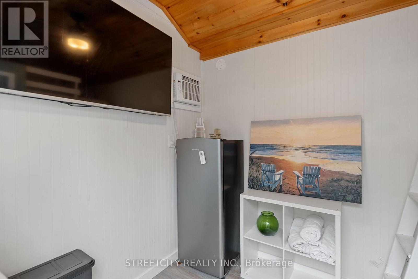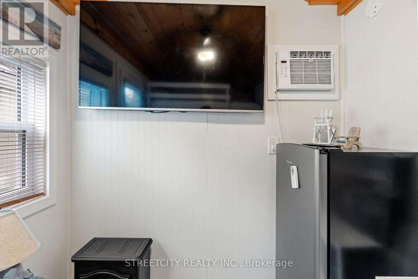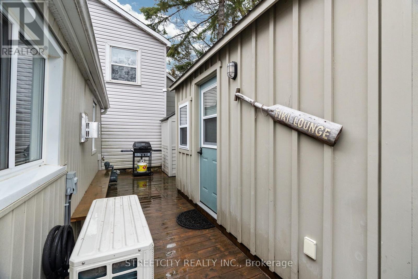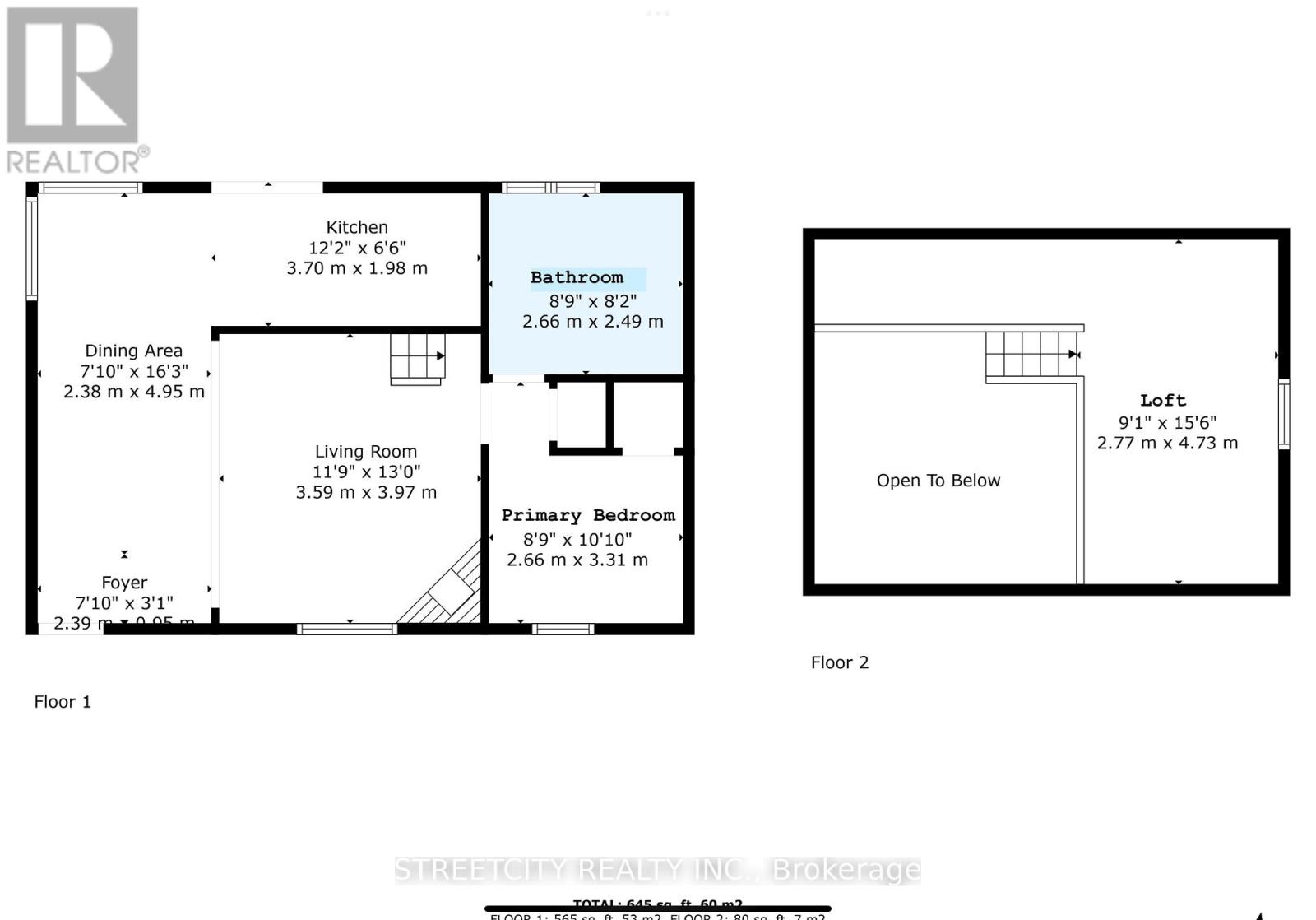17 Warwick Avenue Lambton Shores, Ontario N0M 1T0
2 Bedroom
1 Bathroom
Bungalow
Fireplace
Window Air Conditioner
Baseboard Heaters
$599,900
GREAT INVESTMENT OPPORTUNITY with this income generating fully furnished home located steps away from the beach and the main strip. This 4 season home is larger than it looks and features a living room with cathedral ceilings and gas fireplace, eat in kitchen with breakfast nook and garden doors leading to large patio. Offering ample space for entertaining and additional room for guests in upstairs loft or bunkie building - sleeps 8-10. Property generated between $35,000-$40,000 in rent/year. Call today to book your private tour! (id:39382)
Property Details
| MLS® Number | X12077524 |
| Property Type | Single Family |
| Community Name | Grand Bend |
| AmenitiesNearBy | Beach |
| Features | Carpet Free |
| ParkingSpaceTotal | 2 |
| Structure | Deck |
Building
| BathroomTotal | 1 |
| BedroomsAboveGround | 1 |
| BedroomsBelowGround | 1 |
| BedroomsTotal | 2 |
| Amenities | Fireplace(s) |
| Appliances | Dishwasher, Dryer, Stove, Washer, Refrigerator |
| ArchitecturalStyle | Bungalow |
| ConstructionStyleAttachment | Detached |
| CoolingType | Window Air Conditioner |
| FireplacePresent | Yes |
| FireplaceTotal | 1 |
| FoundationType | Unknown |
| HeatingFuel | Electric |
| HeatingType | Baseboard Heaters |
| StoriesTotal | 1 |
| Type | House |
| UtilityWater | Municipal Water |
Parking
| No Garage |
Land
| Acreage | No |
| LandAmenities | Beach |
| Sewer | Sanitary Sewer |
| SizeDepth | 40 Ft ,4 In |
| SizeFrontage | 39 Ft ,1 In |
| SizeIrregular | 39.12 X 40.36 Ft |
| SizeTotalText | 39.12 X 40.36 Ft |
Rooms
| Level | Type | Length | Width | Dimensions |
|---|---|---|---|---|
| Main Level | Living Room | 3.97 m | 3.59 m | 3.97 m x 3.59 m |
| Main Level | Kitchen | 3.7 m | 1.98 m | 3.7 m x 1.98 m |
| Main Level | Dining Room | 4.95 m | 2.38 m | 4.95 m x 2.38 m |
| Main Level | Primary Bedroom | 3.31 m | 2.66 m | 3.31 m x 2.66 m |
| Upper Level | Loft | 4.73 m | 2.77 m | 4.73 m x 2.77 m |
https://www.realtor.ca/real-estate/28155580/17-warwick-avenue-lambton-shores-grand-bend-grand-bend
Interested?
Contact us for more information
