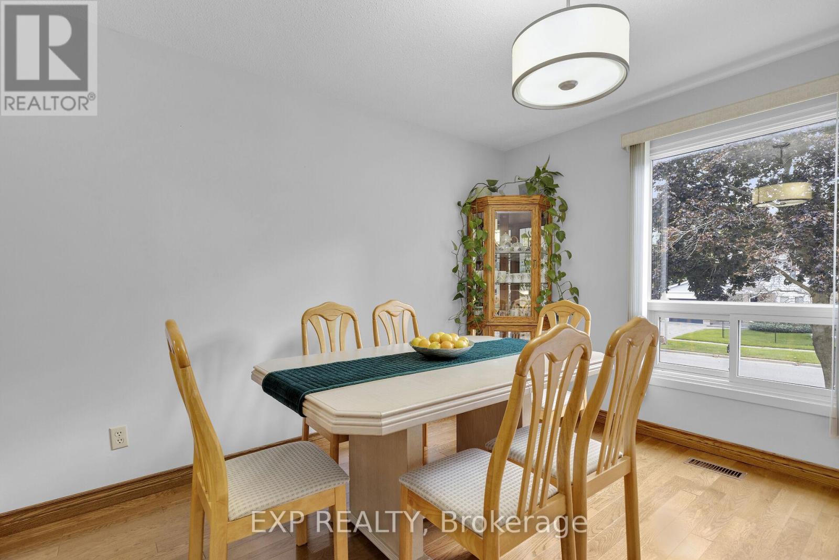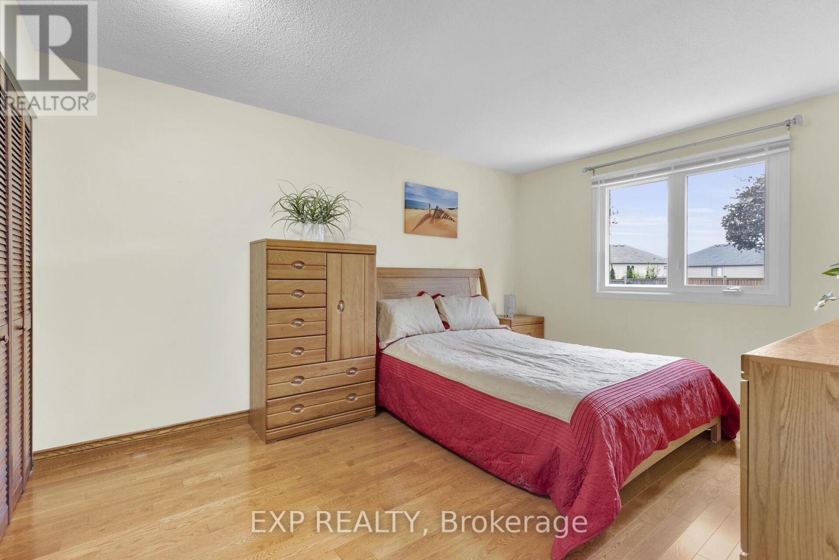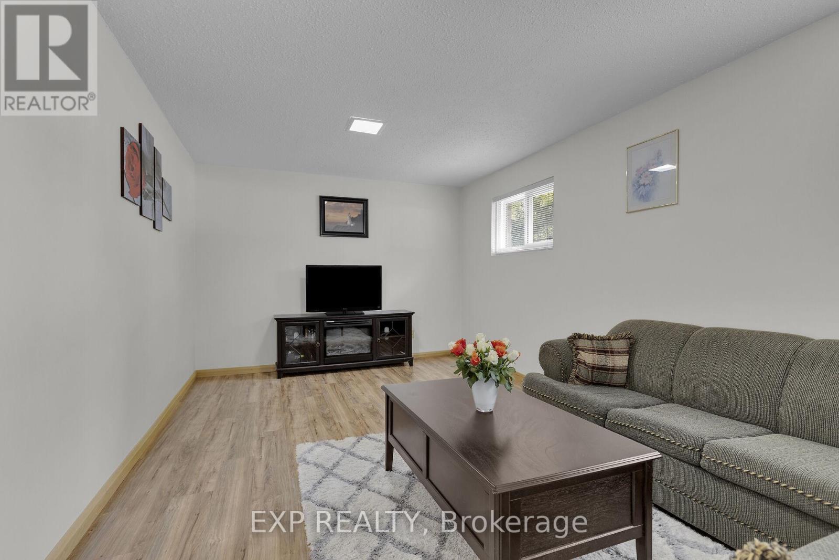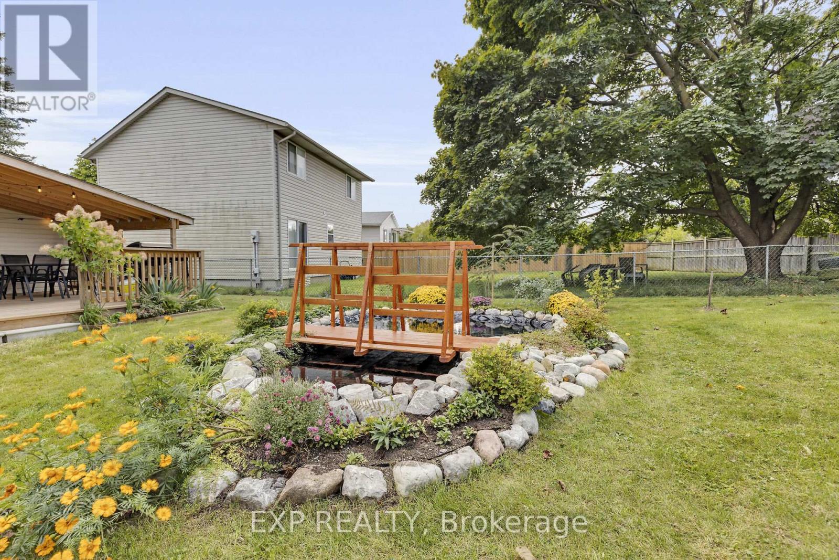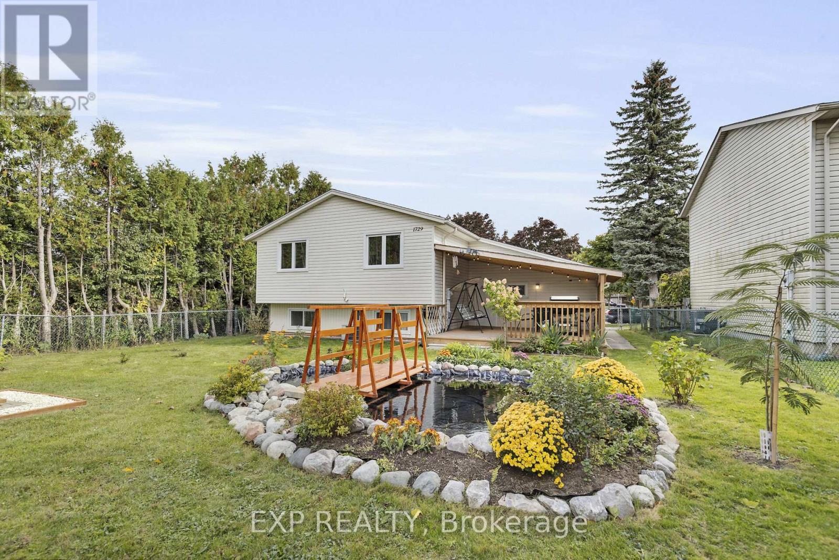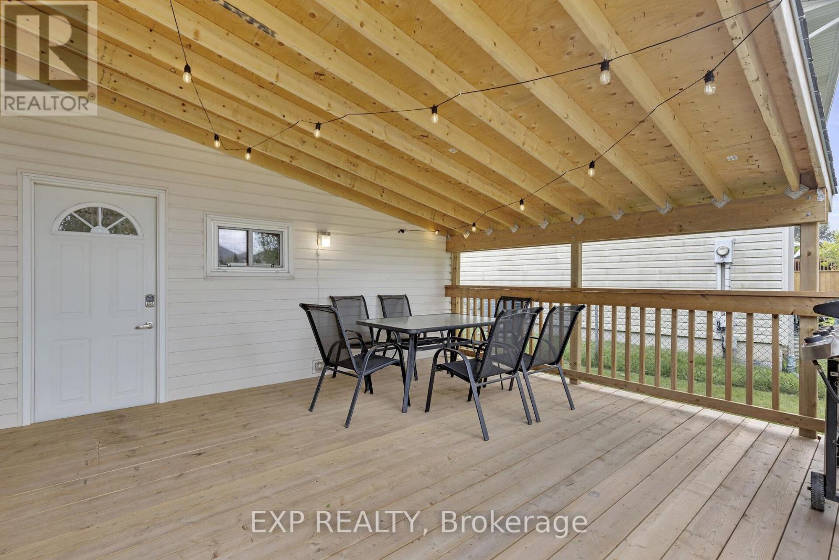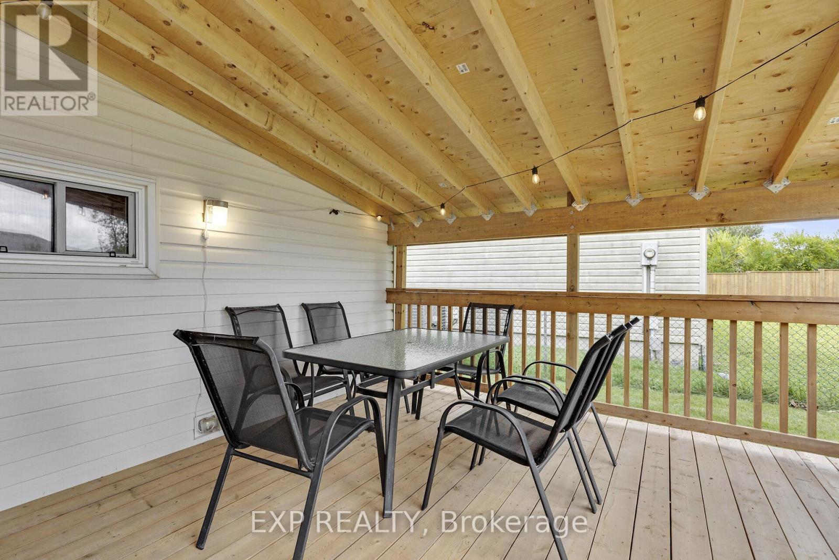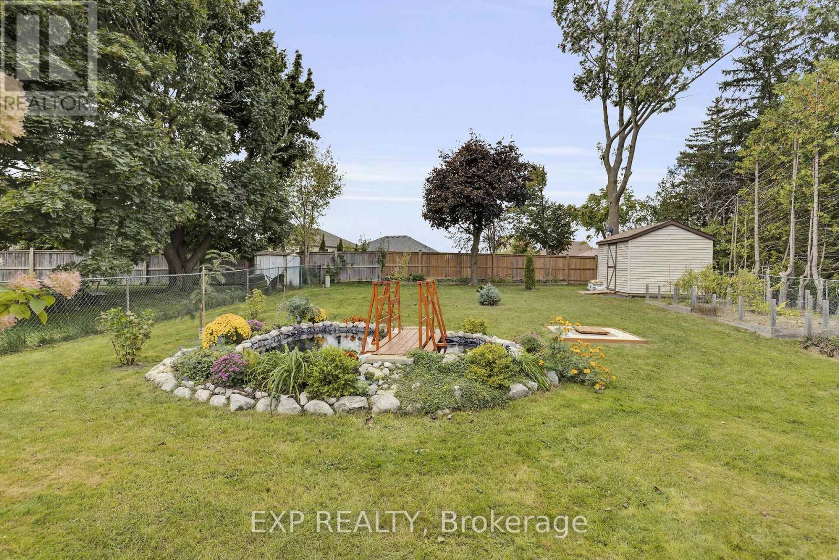4 Bedroom
2 Bathroom
1100 - 1500 sqft
Raised Bungalow
Central Air Conditioning
Forced Air
Landscaped
$699,888
Stunning Family Home in North London. Welcome to 1729 Aldersbrook Road. This is the one you have been waiting for! A beautifully updated 3+1 bedroom, 1.5-bathroom raised ranch in the highly desirable White Hills neighbourhood offering space, style, and an unbeatable location. Homes like this don't last long on the market. Why You'll Love It: Move-in Ready & Updated Recent upgrades include:Newer roof (2020) with a 25-year warranty, painted kitchen cabinetry( 2024), firepit in backyard ( 2024) new sprawling 16x16 FT deck & pond (2024) Spacious & Bright hardwood floors throughout the main level with an open-concept living and dining area. Fully Finished Lower Level, large family room, additional bedroom, 2-piece bath, cold room, and tons of storage.Backyard Oasis, Huge, private, tree-lined fully fenced backyard for summer gatherings, relaxing, or even adding a pool! Includes an extra-large shed for storage. Parking for Everyone! Attached garage with inside entry, built-in storage, and room for 3 more cars in the driveway! Unbeatable Location! Minutes from parks, top-rated schools, shopping, restaurants, Western University, London Health Sciences Centre, the Aquatic Centre, and more! Schedule your private showing TODAY before its gone! (id:39382)
Property Details
|
MLS® Number
|
X12021231 |
|
Property Type
|
Single Family |
|
Community Name
|
North F |
|
AmenitiesNearBy
|
Schools, Place Of Worship, Park, Public Transit |
|
CommunityFeatures
|
Community Centre |
|
EquipmentType
|
Water Heater |
|
Features
|
Irregular Lot Size, Flat Site |
|
ParkingSpaceTotal
|
4 |
|
RentalEquipmentType
|
Water Heater |
|
Structure
|
Patio(s), Shed |
Building
|
BathroomTotal
|
2 |
|
BedroomsAboveGround
|
3 |
|
BedroomsBelowGround
|
1 |
|
BedroomsTotal
|
4 |
|
Age
|
31 To 50 Years |
|
Appliances
|
Window Coverings |
|
ArchitecturalStyle
|
Raised Bungalow |
|
BasementDevelopment
|
Finished |
|
BasementType
|
Full (finished) |
|
ConstructionStyleAttachment
|
Detached |
|
CoolingType
|
Central Air Conditioning |
|
ExteriorFinish
|
Brick, Vinyl Siding |
|
FireProtection
|
Smoke Detectors |
|
FoundationType
|
Concrete |
|
HalfBathTotal
|
1 |
|
HeatingFuel
|
Natural Gas |
|
HeatingType
|
Forced Air |
|
StoriesTotal
|
1 |
|
SizeInterior
|
1100 - 1500 Sqft |
|
Type
|
House |
|
UtilityWater
|
Municipal Water |
Parking
|
Attached Garage
|
|
|
Garage
|
|
|
Inside Entry
|
|
Land
|
Acreage
|
No |
|
FenceType
|
Fenced Yard |
|
LandAmenities
|
Schools, Place Of Worship, Park, Public Transit |
|
LandscapeFeatures
|
Landscaped |
|
Sewer
|
Sanitary Sewer |
|
SizeDepth
|
159 Ft ,1 In |
|
SizeFrontage
|
48 Ft ,10 In |
|
SizeIrregular
|
48.9 X 159.1 Ft ; 48.89x159.07x65.69 |
|
SizeTotalText
|
48.9 X 159.1 Ft ; 48.89x159.07x65.69 |
|
SurfaceWater
|
Pond Or Stream |
|
ZoningDescription
|
R1-6 |
Rooms
| Level |
Type |
Length |
Width |
Dimensions |
|
Lower Level |
Bathroom |
1.57 m |
1.24 m |
1.57 m x 1.24 m |
|
Lower Level |
Family Room |
7.06 m |
3.05 m |
7.06 m x 3.05 m |
|
Lower Level |
Bedroom |
5.94 m |
3.33 m |
5.94 m x 3.33 m |
|
Lower Level |
Laundry Room |
6.22 m |
3.51 m |
6.22 m x 3.51 m |
|
Main Level |
Living Room |
6.17 m |
4.01 m |
6.17 m x 4.01 m |
|
Main Level |
Bathroom |
2.84 m |
1.52 m |
2.84 m x 1.52 m |
|
Main Level |
Dining Room |
3.45 m |
3.56 m |
3.45 m x 3.56 m |
|
Main Level |
Kitchen |
3.3 m |
3.05 m |
3.3 m x 3.05 m |
|
Main Level |
Primary Bedroom |
4.42 m |
3.25 m |
4.42 m x 3.25 m |
|
Main Level |
Bedroom 2 |
4.04 m |
3.28 m |
4.04 m x 3.28 m |
|
Main Level |
Bedroom 3 |
3 m |
2.74 m |
3 m x 2.74 m |
|
Main Level |
Foyer |
3.05 m |
1.35 m |
3.05 m x 1.35 m |
https://www.realtor.ca/real-estate/28029335/1729-aldersbrook-road-london-north-f





