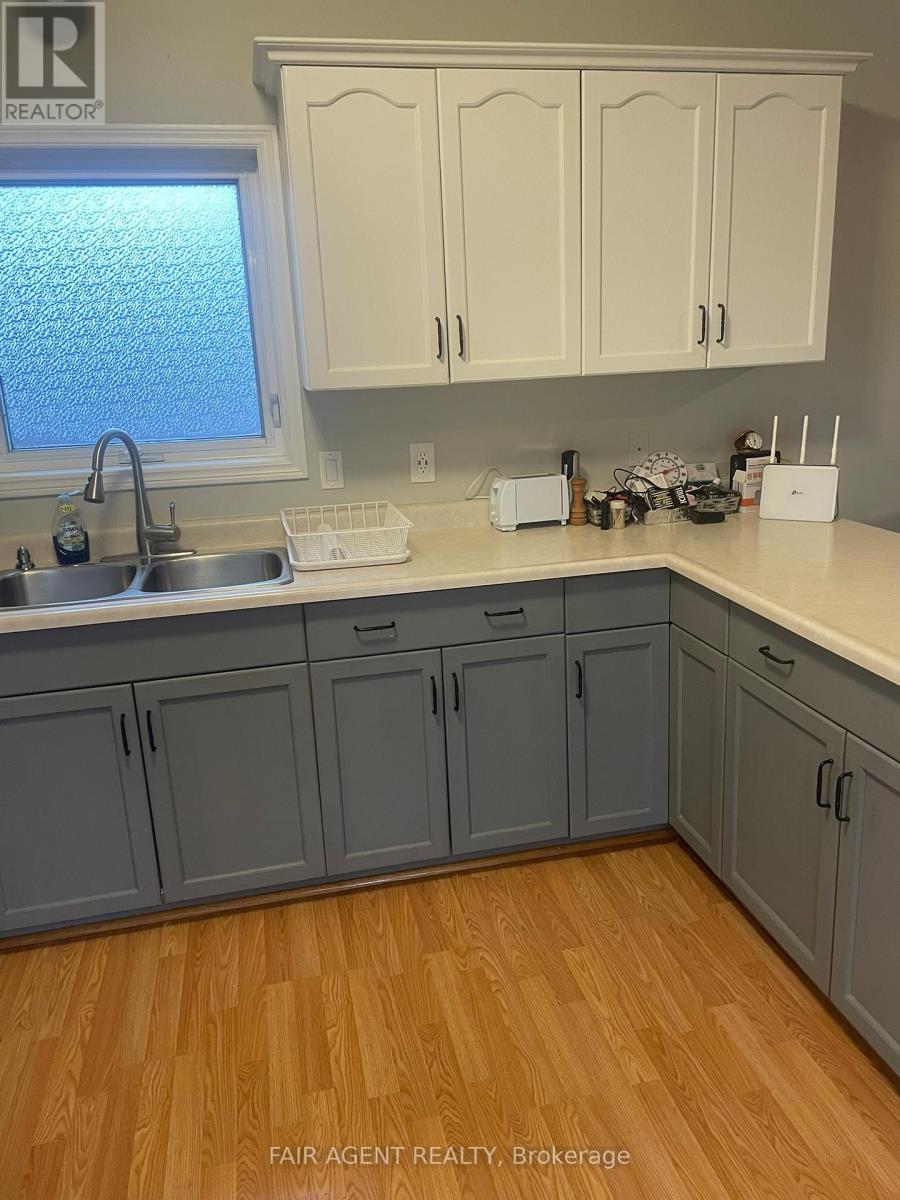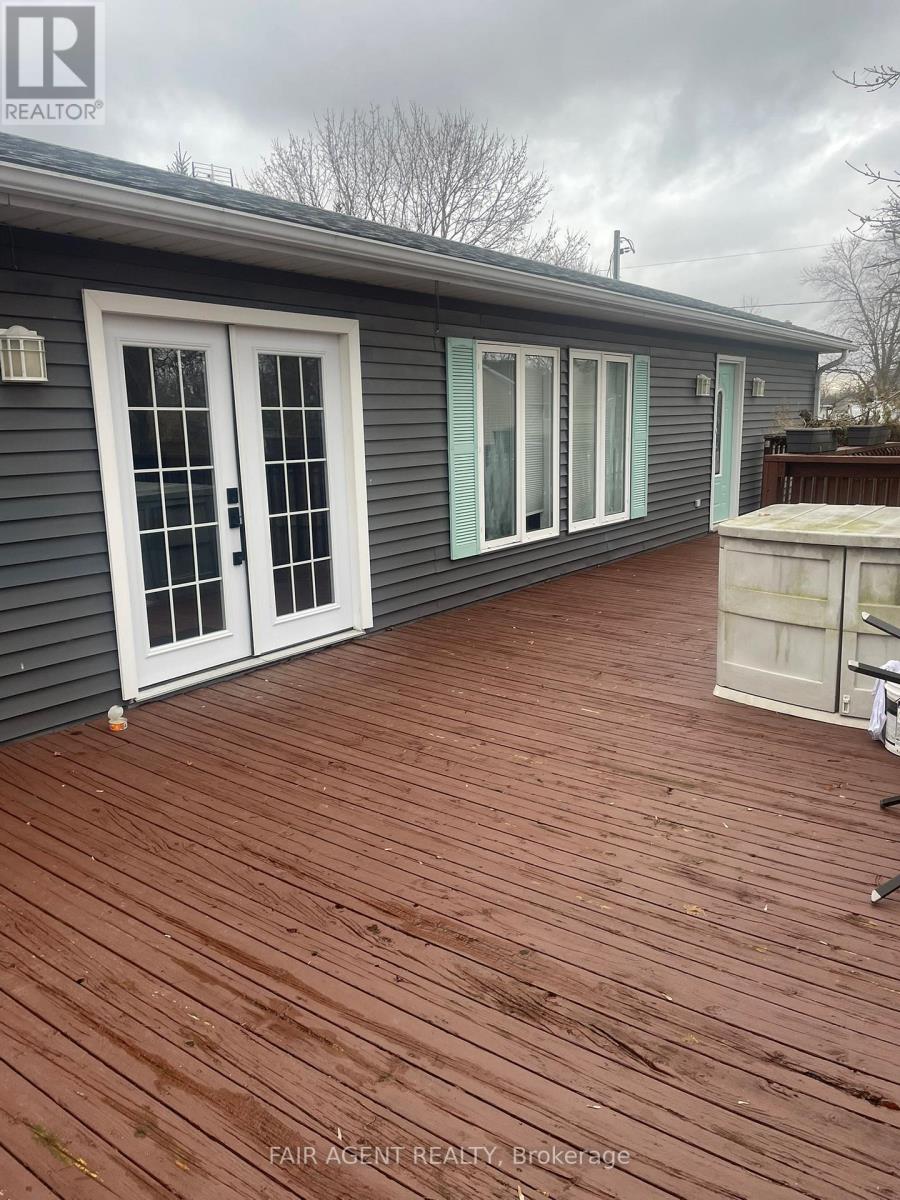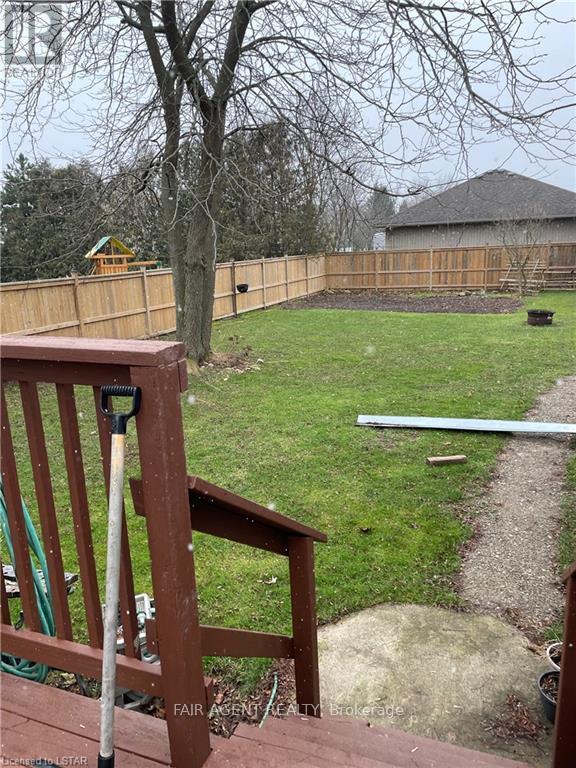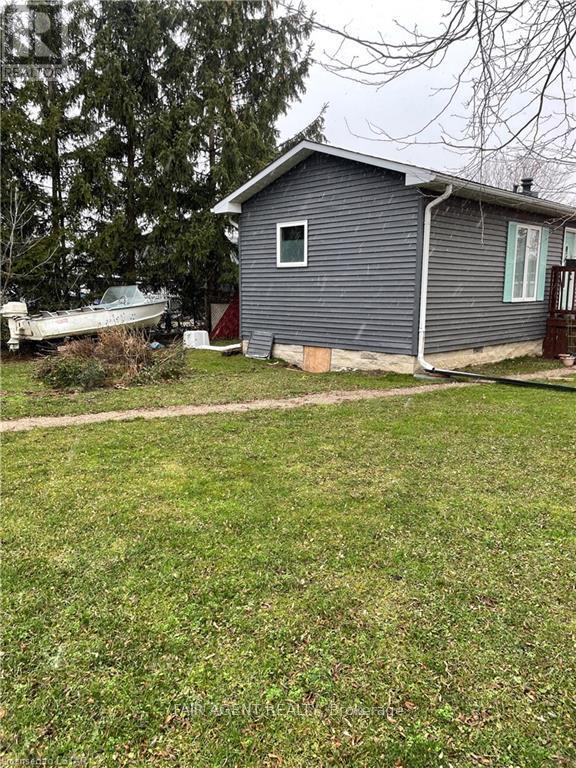2 Bedroom
2 Bathroom
699.9943 - 1099.9909 sqft
Bungalow
Central Air Conditioning
Forced Air
$374,999
This charming bungalow at 173 Pearl Street in Thedford, is perfect for those seeking a comfortable and manageable living space. 10 minutes from Port Franks and 20 minutes from Grand Bend, the home features two spacious bedrooms, including a primary bedroom with ample closet space, and two full bathrooms. The open-concept layout connects the kitchen, dining area, and living room, creating an inviting space for both entertaining and relaxing. The property sits on a generous 60x165-foot lot, offering a fully fenced yard ideal for pets or a garden. With eight parking spaces in the private double driveway, there's plenty of room for guests or recreational vehicles. Additional features include a 160 sq. ft. insulated workshop with electrical connections and a separate tool shed, providing ample storage and workspace for projects. Conveniently located, this home offers easy access to local amenities and is just a short drive to nearby beaches and golf courses. Enjoy municipal water, sewer services, central air conditioning, and forced air heating for year-round comfort. Whether you're a first-time homebuyer or hoping to enjoy a peaceful retirement, this property provides a wonderful opportunity to embrace small-town living in Thedford, Lambton Shores. (id:39382)
Property Details
|
MLS® Number
|
X11954028 |
|
Property Type
|
Single Family |
|
Community Name
|
Thedford |
|
Features
|
Wooded Area, Dry |
|
ParkingSpaceTotal
|
8 |
|
Structure
|
Workshop |
Building
|
BathroomTotal
|
2 |
|
BedroomsAboveGround
|
2 |
|
BedroomsTotal
|
2 |
|
Age
|
16 To 30 Years |
|
ArchitecturalStyle
|
Bungalow |
|
ConstructionStyleAttachment
|
Detached |
|
CoolingType
|
Central Air Conditioning |
|
ExteriorFinish
|
Vinyl Siding |
|
FoundationType
|
Block |
|
HeatingFuel
|
Natural Gas |
|
HeatingType
|
Forced Air |
|
StoriesTotal
|
1 |
|
SizeInterior
|
699.9943 - 1099.9909 Sqft |
|
Type
|
House |
|
UtilityWater
|
Municipal Water |
Parking
Land
|
AccessType
|
Year-round Access |
|
Acreage
|
No |
|
FenceType
|
Fenced Yard |
|
Sewer
|
Sanitary Sewer |
|
SizeDepth
|
162 Ft ,4 In |
|
SizeFrontage
|
60 Ft ,4 In |
|
SizeIrregular
|
60.4 X 162.4 Ft ; 60x165 |
|
SizeTotalText
|
60.4 X 162.4 Ft ; 60x165|under 1/2 Acre |
|
ZoningDescription
|
R1 |
Rooms
| Level |
Type |
Length |
Width |
Dimensions |
|
Main Level |
Kitchen |
4.47 m |
3.43 m |
4.47 m x 3.43 m |
|
Main Level |
Living Room |
4.47 m |
4.22 m |
4.47 m x 4.22 m |
|
Main Level |
Primary Bedroom |
4.47 m |
3.96 m |
4.47 m x 3.96 m |
|
Main Level |
Bedroom |
4.47 m |
3.43 m |
4.47 m x 3.43 m |
|
Main Level |
Laundry Room |
3.43 m |
1.83 m |
3.43 m x 1.83 m |
|
Main Level |
Bathroom |
2.43 m |
2.43 m |
2.43 m x 2.43 m |
|
Main Level |
Bathroom |
2.29 m |
2.39 m |
2.29 m x 2.39 m |
Utilities
|
Cable
|
Installed |
|
Sewer
|
Installed |
https://www.realtor.ca/real-estate/27872471/173-pearl-street-lambton-shores-thedford-thedford



























