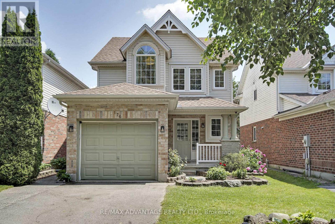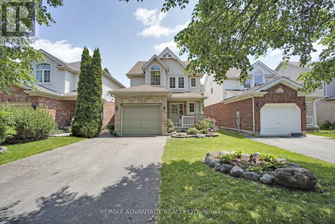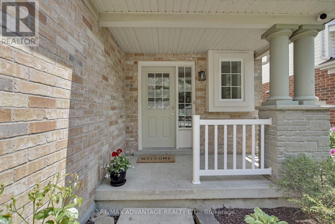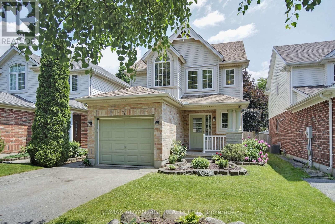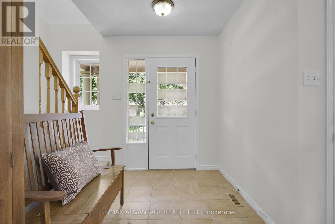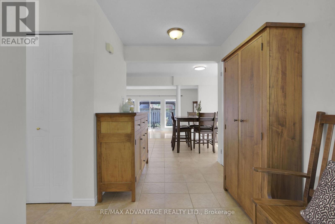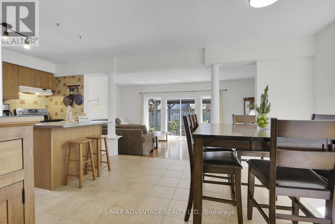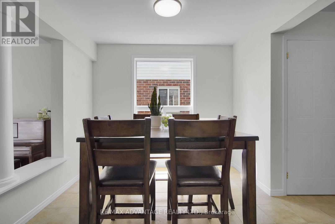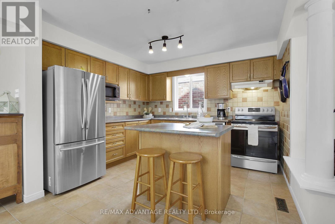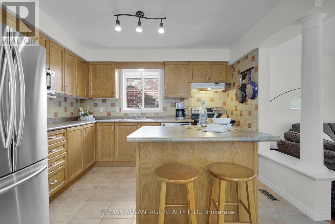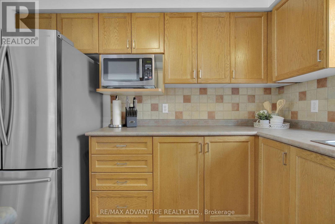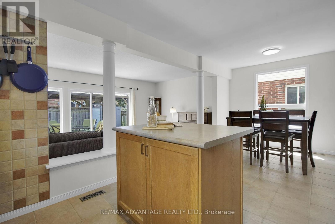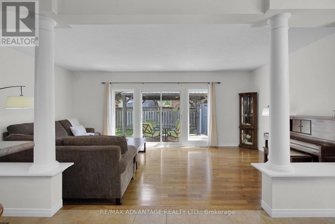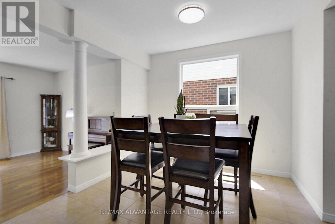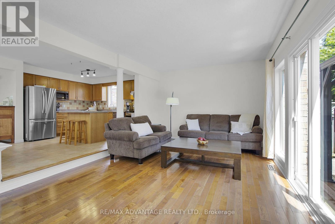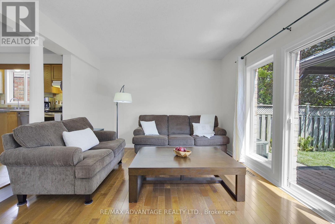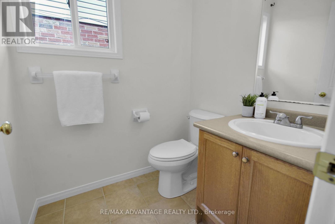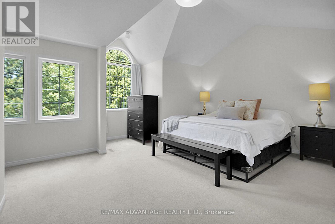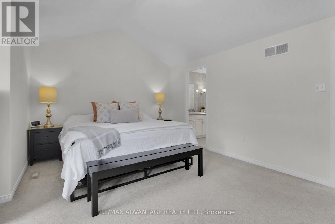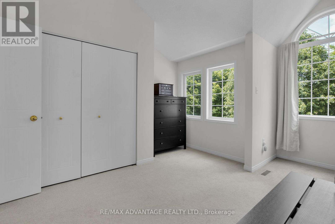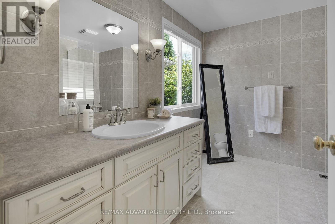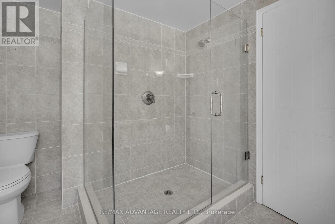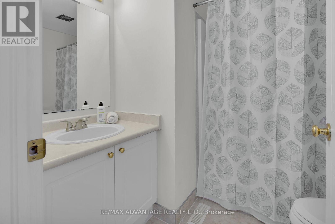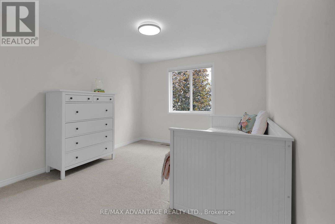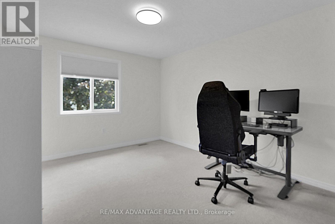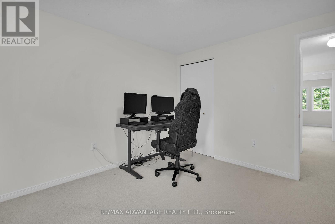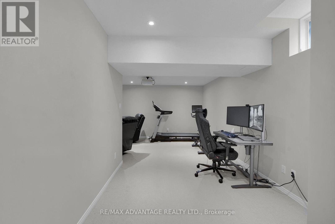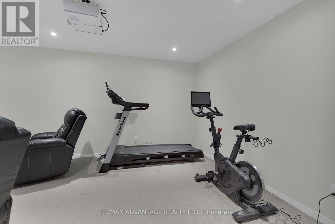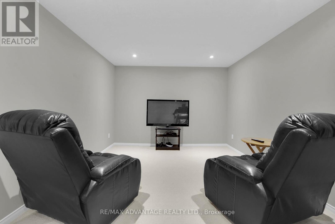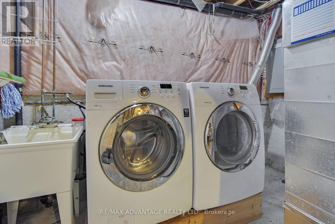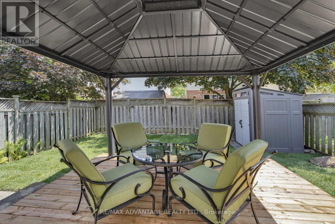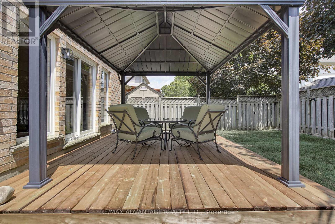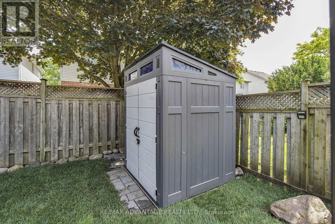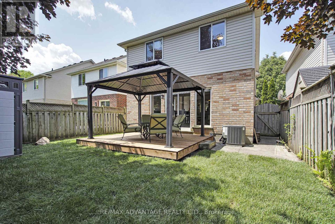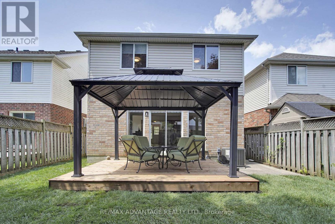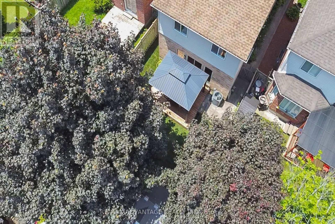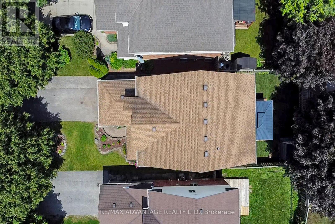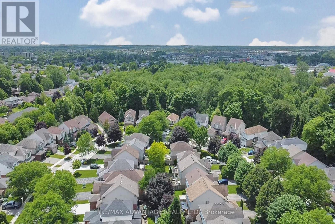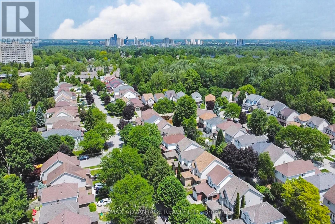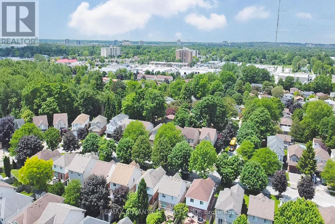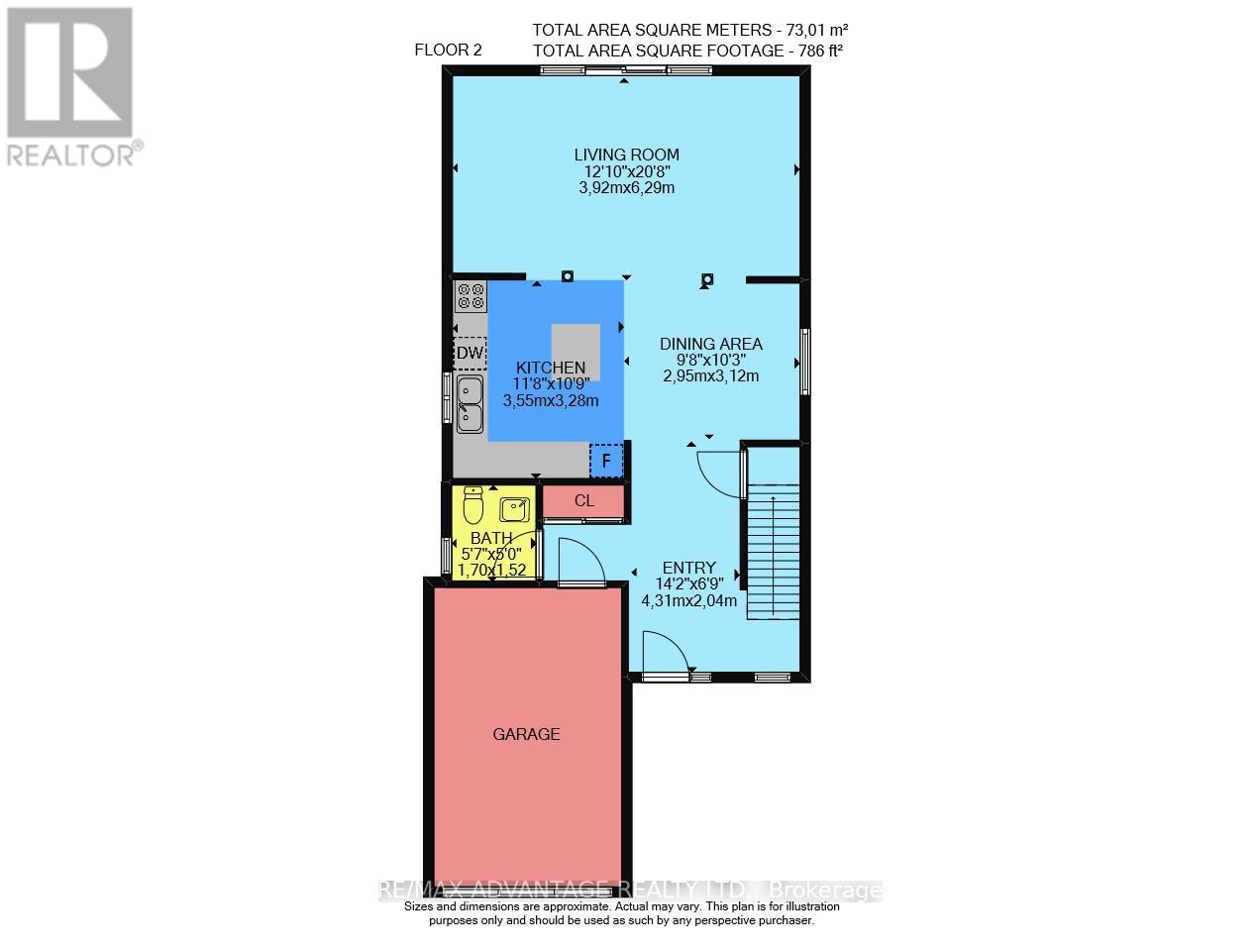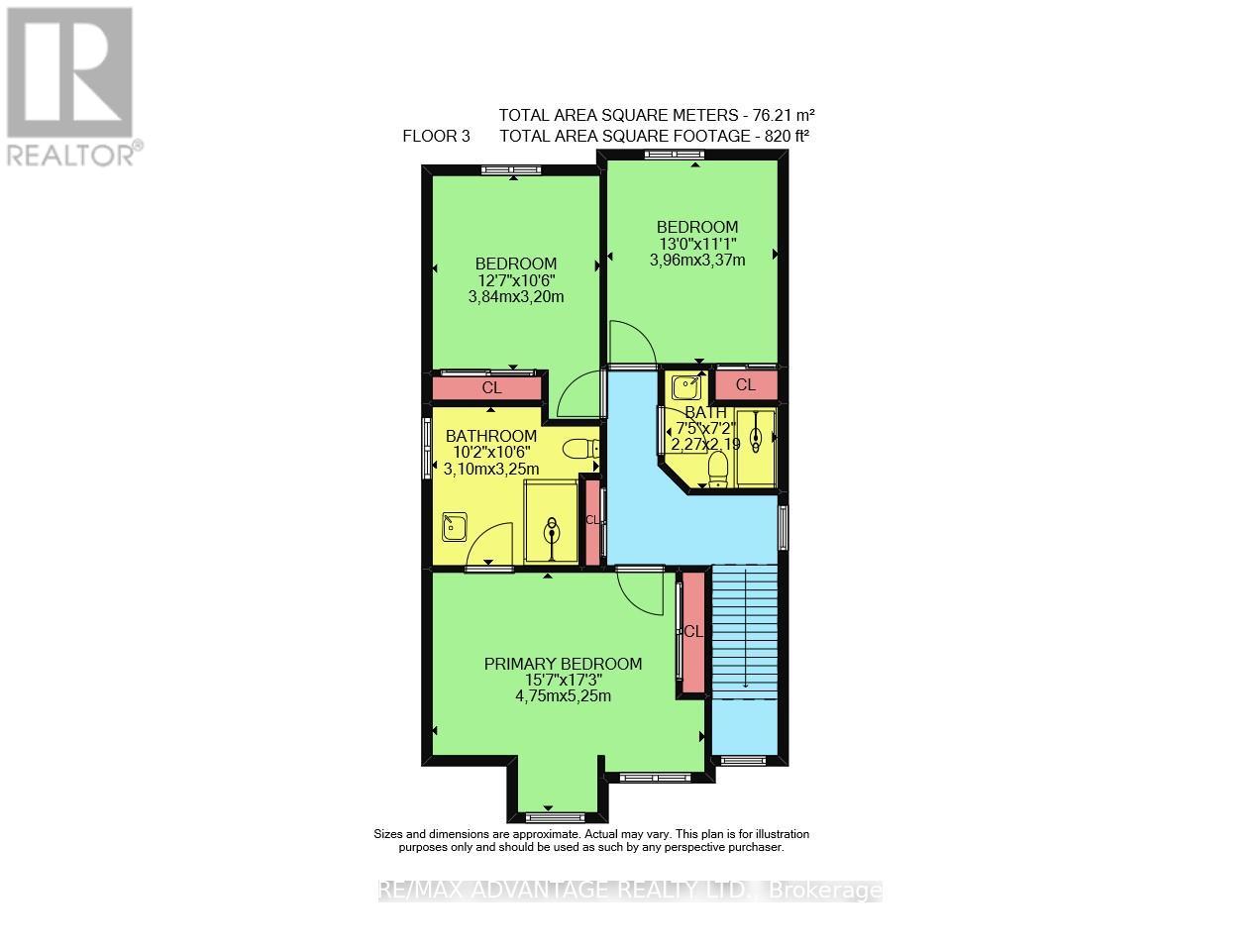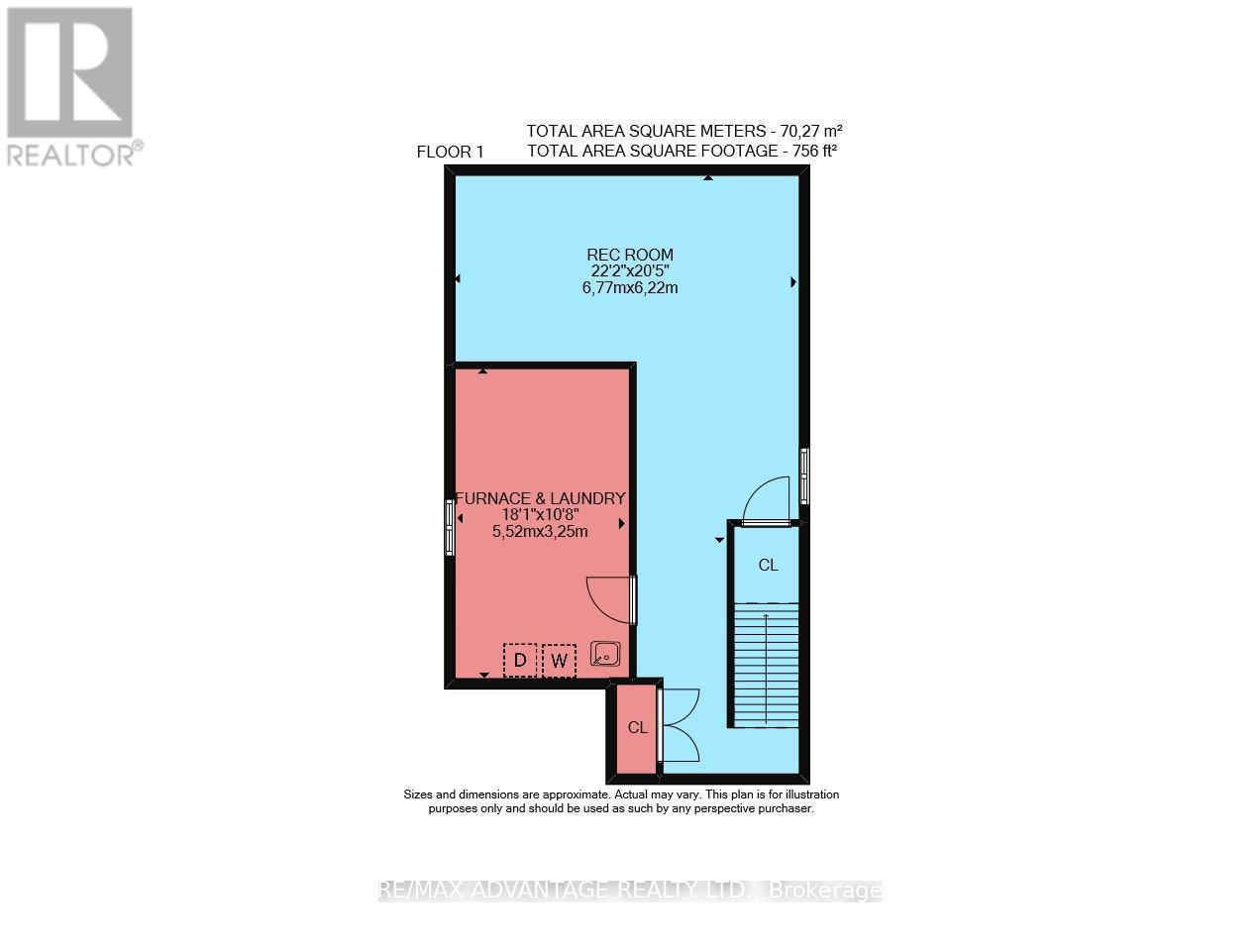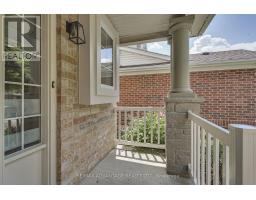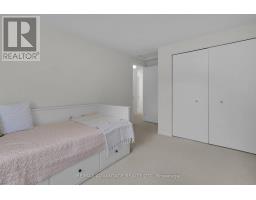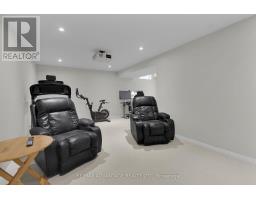3 Bedroom
3 Bathroom
1,500 - 2,000 ft2
Central Air Conditioning
Forced Air
$649,900
Tucked away on a quiet court in the heart of Highland Woods, 176 Rossmore Court has been freshly professionally painted and offers the kind of space and setting that makes a house feel like home. From the moment you step inside, you're welcomed by a bright foyer that flows seamlessly into a spacious kitchen with a centre island, the perfect spot for morning coffee or weeknight catch-ups.The dining area is ideal for gatherings with family and friends, and the sunken living room creates a cozy space for movie nights or relaxed evenings in. Oversized windows and a sliding patio door let in natural light and connect indoor living to a fully fenced yard, complete with a large wooden deck and pergola - ready for BBQs, kids playing, or quiet summer nights. Upstairs, the spacious primary suite is a true retreat with its soaring cathedral ceiling and spa-like ensuite featuring an oversized glass walk-in shower. The finished lower level offers even more room to grow - a flexible space for a family room, play area, or home office, plus plenty of storage. Set in a leafy, family-friendly neighbourhood close to Highland Golf Course, schools, LHSC, the 401, and all the essentials - this is move-in ready is home where memories are waiting to be made. (id:39382)
Property Details
|
MLS® Number
|
X12215864 |
|
Property Type
|
Single Family |
|
Community Name
|
South P |
|
Amenities Near By
|
Park, Schools |
|
Community Features
|
Community Centre |
|
Equipment Type
|
Water Heater |
|
Features
|
Gazebo |
|
Parking Space Total
|
3 |
|
Rental Equipment Type
|
Water Heater |
|
Structure
|
Deck, Porch, Shed |
Building
|
Bathroom Total
|
3 |
|
Bedrooms Above Ground
|
3 |
|
Bedrooms Total
|
3 |
|
Appliances
|
Dishwasher, Dryer, Stove, Washer, Refrigerator |
|
Basement Development
|
Finished |
|
Basement Type
|
Full (finished) |
|
Construction Style Attachment
|
Detached |
|
Cooling Type
|
Central Air Conditioning |
|
Exterior Finish
|
Brick, Vinyl Siding |
|
Foundation Type
|
Poured Concrete |
|
Half Bath Total
|
1 |
|
Heating Fuel
|
Natural Gas |
|
Heating Type
|
Forced Air |
|
Stories Total
|
2 |
|
Size Interior
|
1,500 - 2,000 Ft2 |
|
Type
|
House |
|
Utility Water
|
Municipal Water |
Parking
Land
|
Acreage
|
No |
|
Fence Type
|
Fenced Yard |
|
Land Amenities
|
Park, Schools |
|
Sewer
|
Sanitary Sewer |
|
Size Depth
|
98 Ft ,4 In |
|
Size Frontage
|
30 Ft ,6 In |
|
Size Irregular
|
30.5 X 98.4 Ft |
|
Size Total Text
|
30.5 X 98.4 Ft |
|
Zoning Description
|
R2-1 |
Rooms
| Level |
Type |
Length |
Width |
Dimensions |
|
Second Level |
Primary Bedroom |
4.75 m |
5.25 m |
4.75 m x 5.25 m |
|
Second Level |
Bedroom 2 |
3.84 m |
3.2 m |
3.84 m x 3.2 m |
|
Second Level |
Bedroom 3 |
3.96 m |
3.37 m |
3.96 m x 3.37 m |
|
Second Level |
Bathroom |
3.1 m |
3.25 m |
3.1 m x 3.25 m |
|
Second Level |
Bathroom |
2.27 m |
2.19 m |
2.27 m x 2.19 m |
|
Basement |
Recreational, Games Room |
6.77 m |
6.22 m |
6.77 m x 6.22 m |
|
Main Level |
Dining Room |
2.95 m |
3.12 m |
2.95 m x 3.12 m |
|
Main Level |
Kitchen |
3.55 m |
3.28 m |
3.55 m x 3.28 m |
|
Main Level |
Living Room |
3.92 m |
6.29 m |
3.92 m x 6.29 m |
|
Main Level |
Bathroom |
1.7 m |
1.52 m |
1.7 m x 1.52 m |
https://www.realtor.ca/real-estate/28458109/176-rossmore-court-london-south-south-p-south-p
