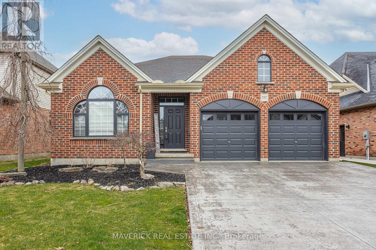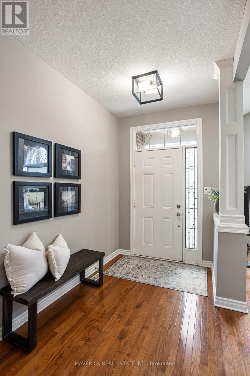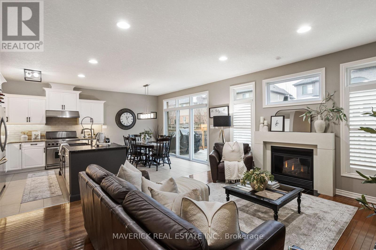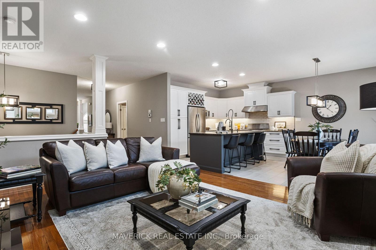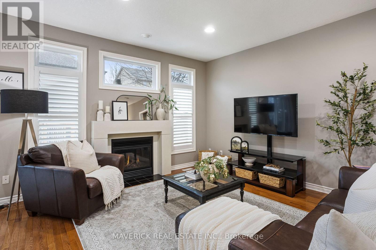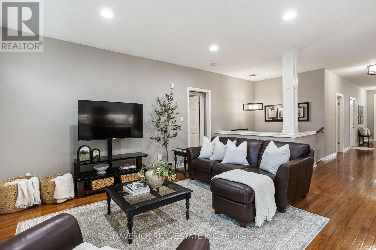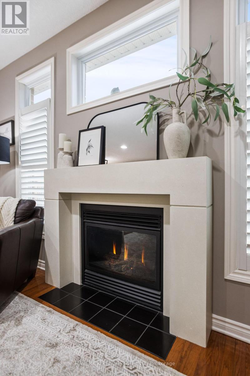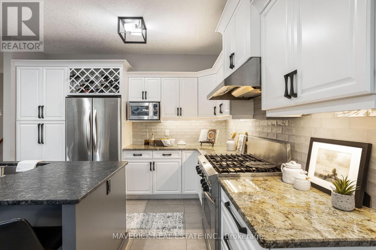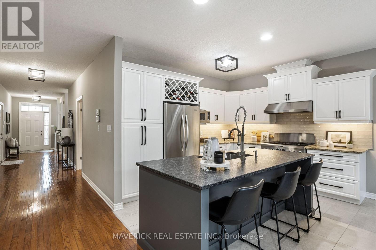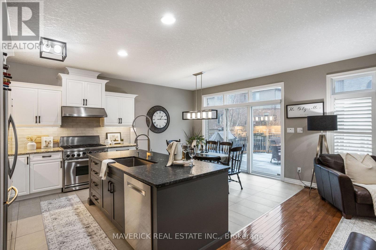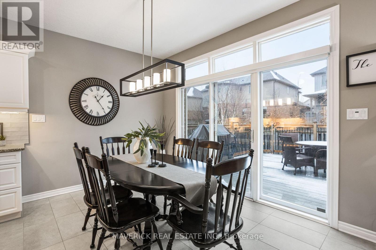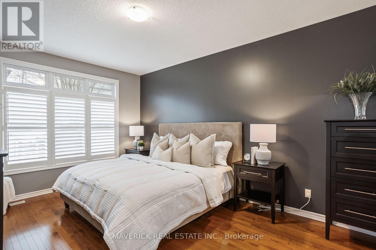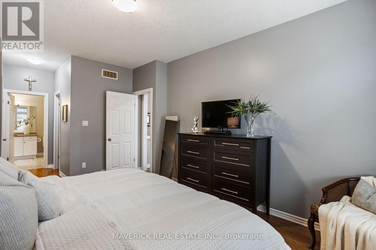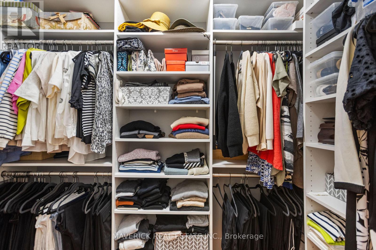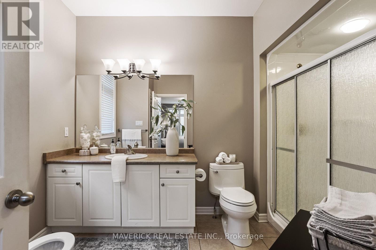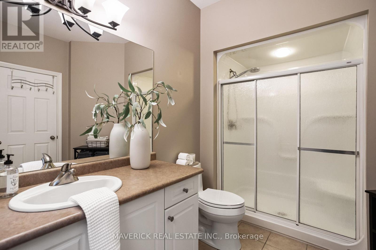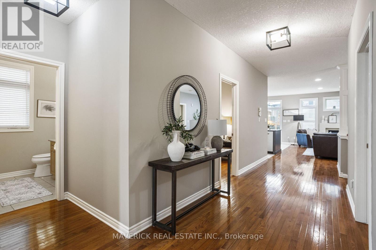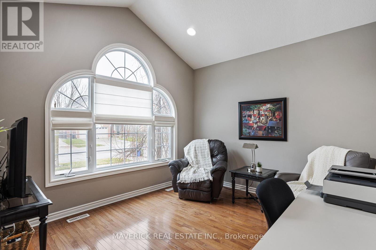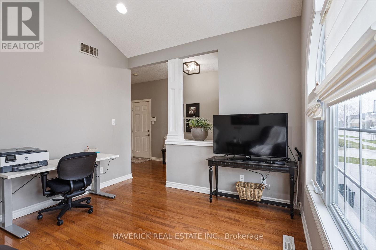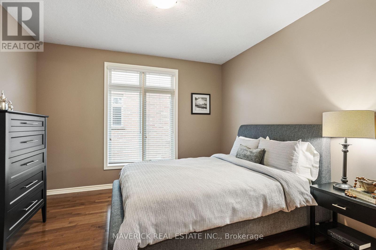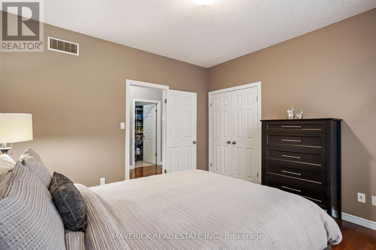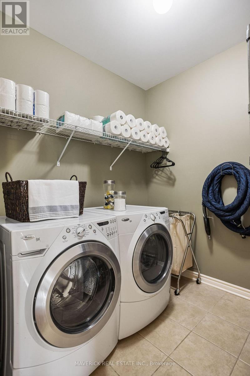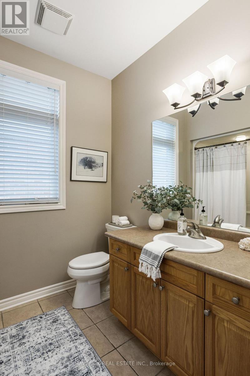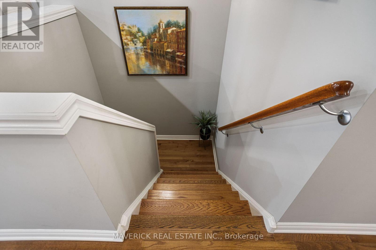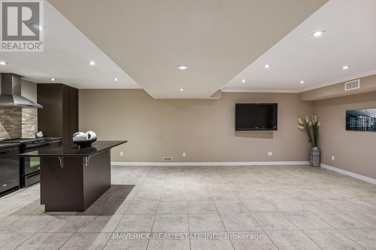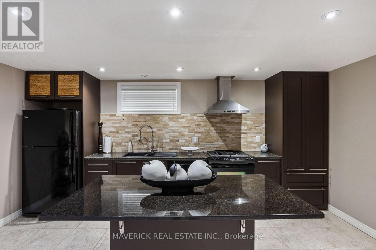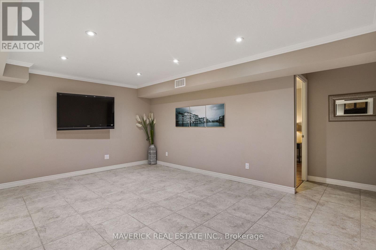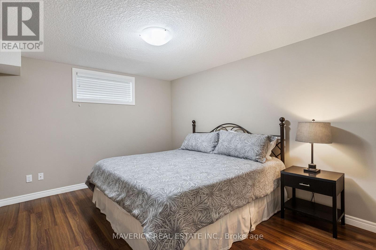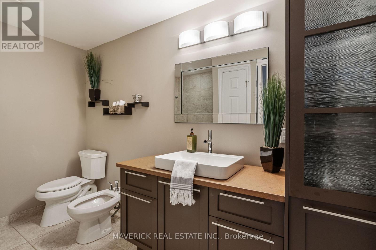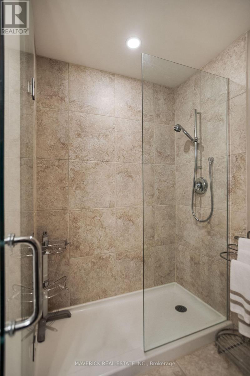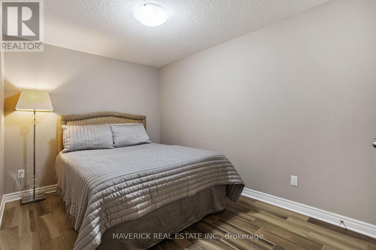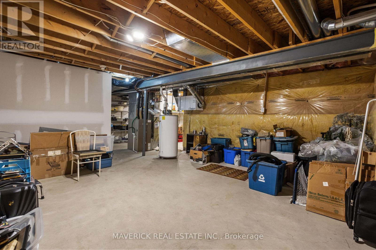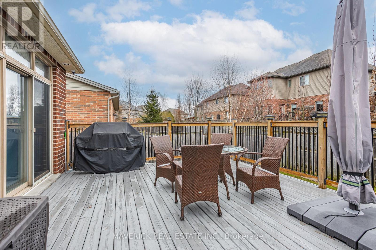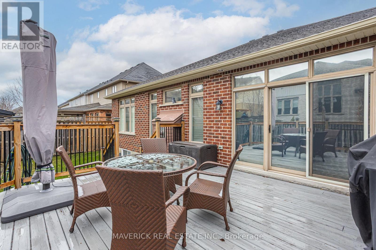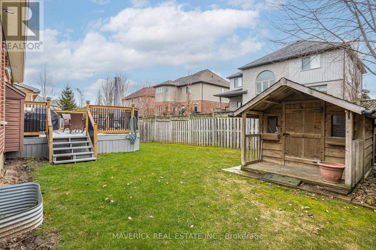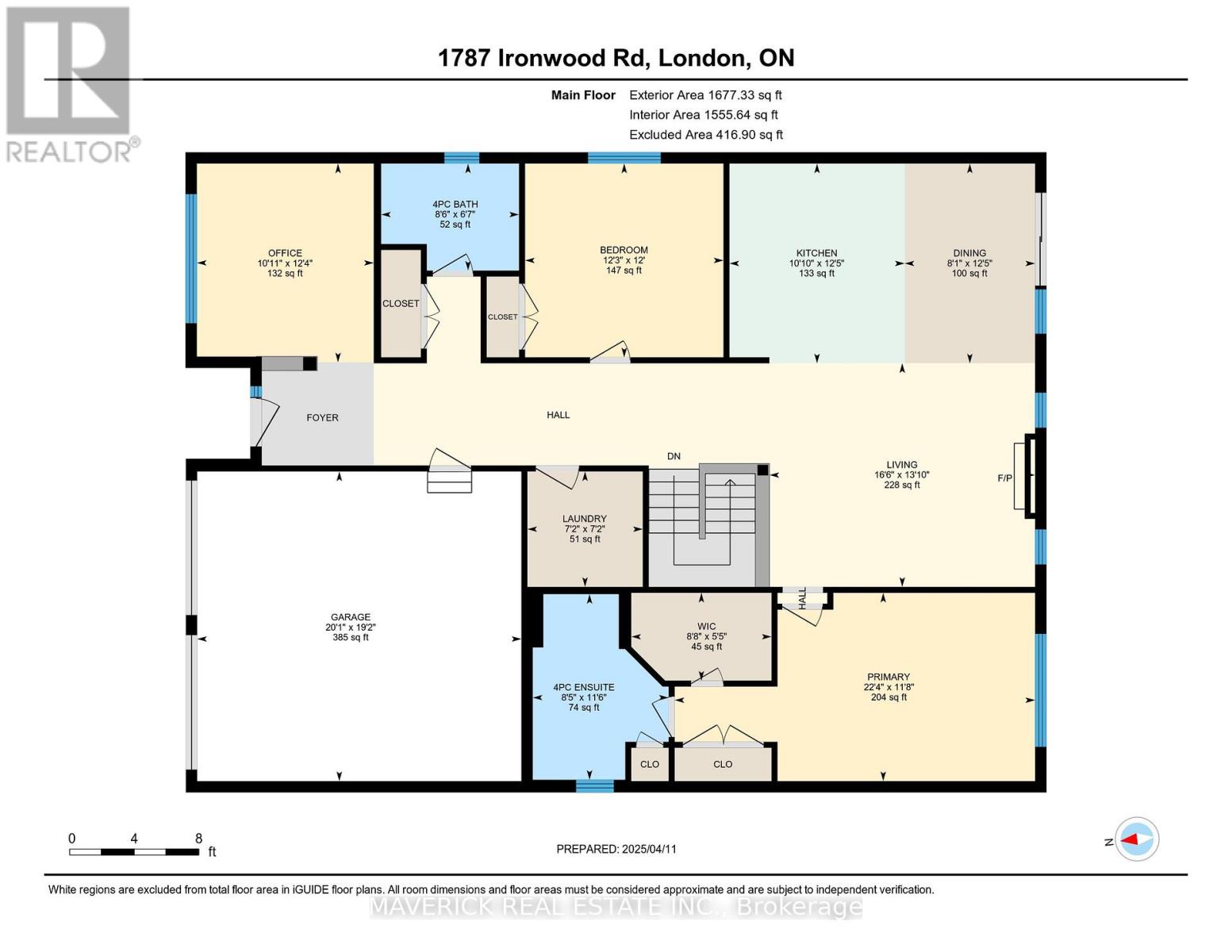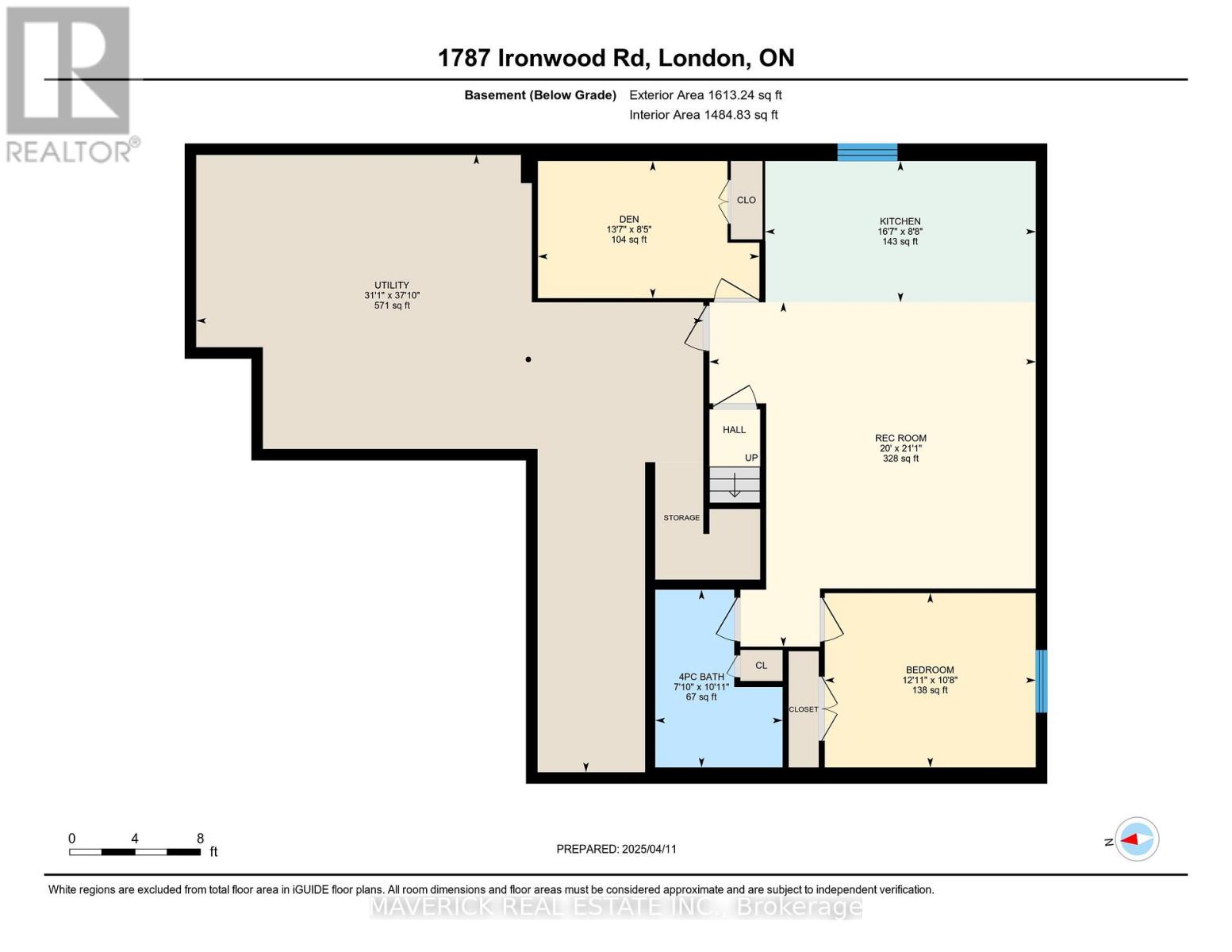3 Bedroom
3 Bathroom
1,500 - 2,000 ft2
Bungalow
Fireplace
Central Air Conditioning
Forced Air
Landscaped
$1,049,900
Welcome to 1787 Ironwood Rd, a beautifully updated bungalow in desirable Byron! This spacious home features 2 bedrooms on the main floor, plus 1 bedroom and a den in the fully finished basement perfect for extended family or guests. Enjoy cooking and entertaining in two updated kitchens, each with large islands and modern finishes. Step outside to a huge deck overlooking a fully fenced yard ideal for summer gatherings, children, or pets. The concrete driveway, 2-car garage, and additional shed provide ample parking and storage. Enjoy peace of mind in this ENERGY STAR qualified home, complete with a camera and alarm system, as well as recent upgrades including a new air conditioner and sump pump (2024). With a few small changes, the lower level could easily be converted into a 2- or 3-bedroom in-law suite or income property an excellent opportunity for multigenerational living or rental income. Located in one of London's most sought-after neighbourhoods, this home is move-in ready, and the closing date is flexible to suit your needs. Don't miss your chance to make it yours! (id:39382)
Property Details
|
MLS® Number
|
X12077632 |
|
Property Type
|
Single Family |
|
Community Name
|
South K |
|
Features
|
Sump Pump |
|
Parking Space Total
|
4 |
|
Structure
|
Deck, Shed |
Building
|
Bathroom Total
|
3 |
|
Bedrooms Above Ground
|
2 |
|
Bedrooms Below Ground
|
1 |
|
Bedrooms Total
|
3 |
|
Amenities
|
Fireplace(s) |
|
Appliances
|
Dishwasher, Dryer, Oven, Hood Fan, Washer, Refrigerator |
|
Architectural Style
|
Bungalow |
|
Basement Development
|
Partially Finished |
|
Basement Type
|
Full (partially Finished) |
|
Construction Style Attachment
|
Detached |
|
Cooling Type
|
Central Air Conditioning |
|
Exterior Finish
|
Brick |
|
Fireplace Present
|
Yes |
|
Fireplace Total
|
1 |
|
Foundation Type
|
Poured Concrete |
|
Heating Fuel
|
Natural Gas |
|
Heating Type
|
Forced Air |
|
Stories Total
|
1 |
|
Size Interior
|
1,500 - 2,000 Ft2 |
|
Type
|
House |
|
Utility Water
|
Municipal Water |
Parking
Land
|
Acreage
|
No |
|
Fence Type
|
Fenced Yard |
|
Landscape Features
|
Landscaped |
|
Sewer
|
Sanitary Sewer |
|
Size Depth
|
105 Ft |
|
Size Frontage
|
52 Ft |
|
Size Irregular
|
52 X 105 Ft |
|
Size Total Text
|
52 X 105 Ft |
Rooms
| Level |
Type |
Length |
Width |
Dimensions |
|
Basement |
Recreational, Games Room |
6.09 m |
6.43 m |
6.09 m x 6.43 m |
|
Basement |
Bedroom 3 |
3.94 m |
3.25 m |
3.94 m x 3.25 m |
|
Basement |
Den |
4.13 m |
2.56 m |
4.13 m x 2.56 m |
|
Basement |
Bathroom |
2.38 m |
3.32 m |
2.38 m x 3.32 m |
|
Basement |
Kitchen |
5.05 m |
2.64 m |
5.05 m x 2.64 m |
|
Main Level |
Office |
3.34 m |
3.75 m |
3.34 m x 3.75 m |
|
Main Level |
Bathroom |
2.6 m |
2.02 m |
2.6 m x 2.02 m |
|
Main Level |
Bedroom 2 |
3.75 m |
3.66 m |
3.75 m x 3.66 m |
|
Main Level |
Kitchen |
3.31 m |
3.77 m |
3.31 m x 3.77 m |
|
Main Level |
Dining Room |
2.46 m |
3.77 m |
2.46 m x 3.77 m |
|
Main Level |
Living Room |
5.02 m |
4.22 m |
5.02 m x 4.22 m |
|
Main Level |
Laundry Room |
2.18 m |
2.18 m |
2.18 m x 2.18 m |
|
Main Level |
Primary Bedroom |
6.81 m |
3.56 m |
6.81 m x 3.56 m |
|
Main Level |
Bathroom |
2.57 m |
3.51 m |
2.57 m x 3.51 m |
https://www.realtor.ca/real-estate/28155874/1787-ironwood-road-london-south-k
