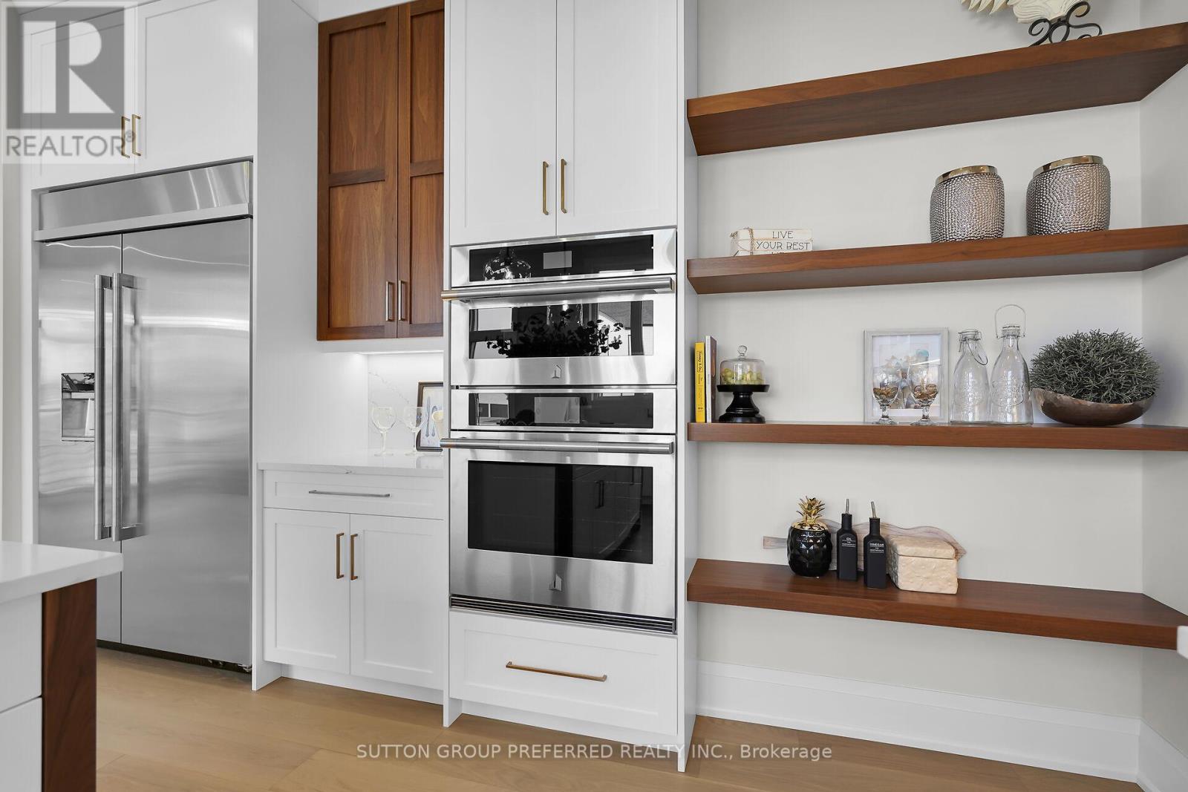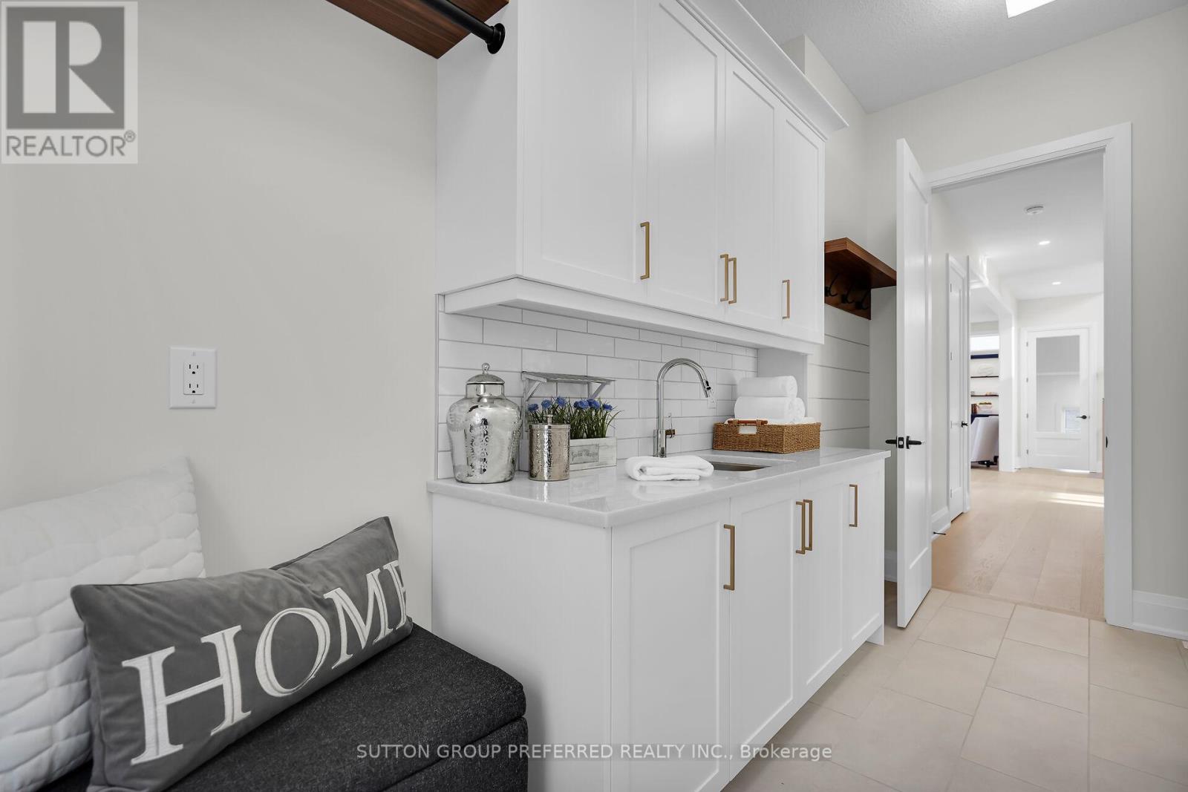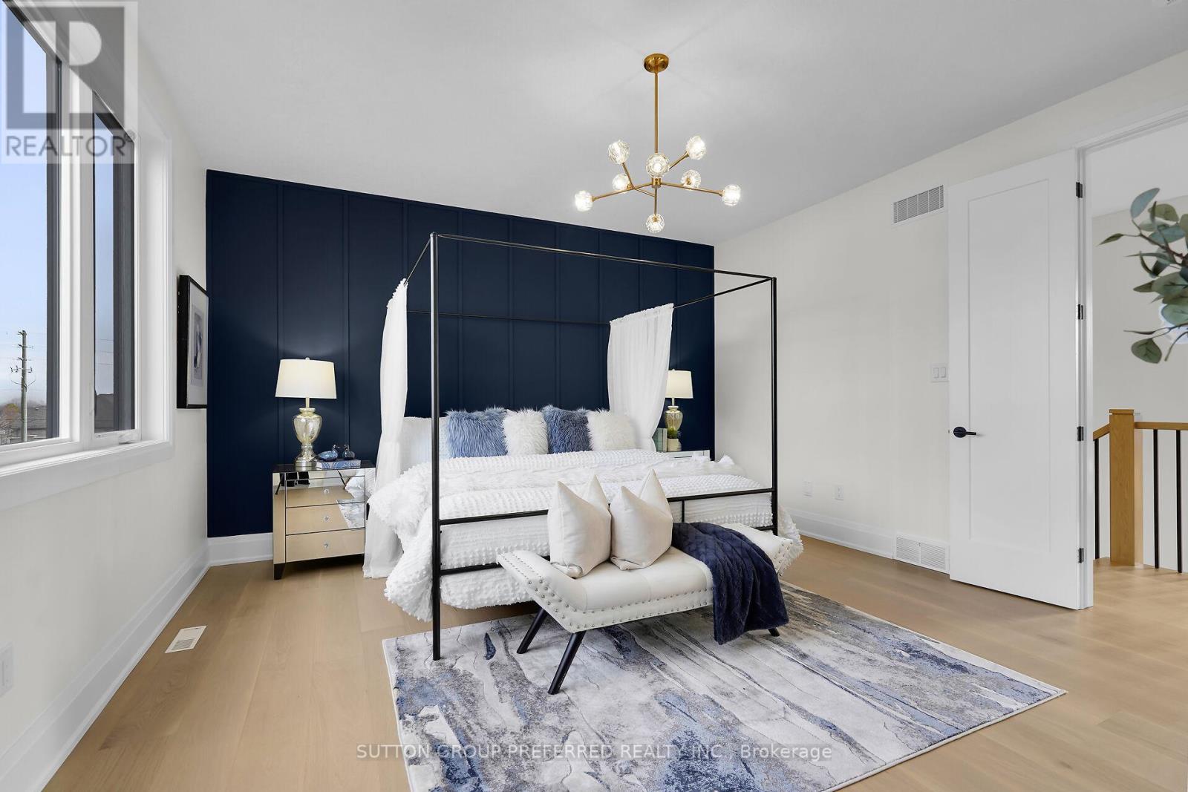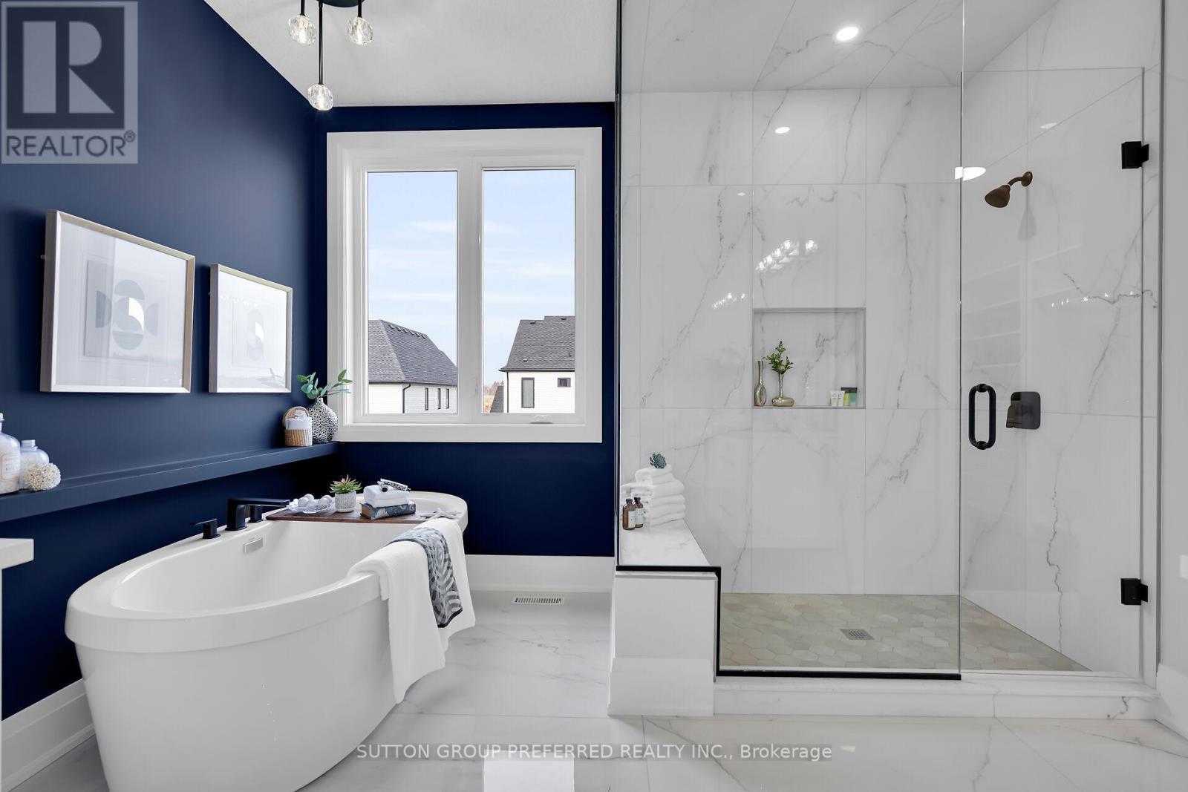5 Bedroom
5 Bathroom
2999.975 - 3499.9705 sqft
Fireplace
Central Air Conditioning
Forced Air
$1,775,000
Welcome to another stunning ""Aleck Harasym Homes"" model, the ""NORTHWOODS MANOR."" White brick exterior with black windows & 8' double front doors + covered 20'10"" x 12' deck, cement double drive & walkways. Open concept 2 story, 10' ceiling & vaulted ceiling study on main floor, 9' ceiling on 2nd. with the front bedroom vaulted. This executive home features 3366 sq. ft. + 1341 sq. ft. lower level finish. Features incl. 7""1/2"" oak-engineered hardwood on the main floor, upper hall & primary bedroom. Ceramic floors in all bathrooms & laundry. Upgraded carpet in bedrooms & lower level media/rec. room + large WI storage closet. Bar area has Luxury Vinyl Plank flooring. Quartz countertops throughout, quartz slab backsplash in kitchen, ceramic tile backsplash in WI pantry, laundry & lower bar. Quartz tile-faced fireplace with custom-built cabinets in great room + ceramic tiled gas fireplace & custom cabinets in lower level. 8' doors on main/upper floors, decorative feature walls in study, dining room & primary bedroom. All appliances are incl. in the kitchen & beverage fridge at the server. Upgraded lighting throughout. Come see this beautiful, light-filled ""Jewel Box"" home. Contact listing agent for further details & showings. (id:39382)
Property Details
|
MLS® Number
|
X10441836 |
|
Property Type
|
Single Family |
|
Community Name
|
North S |
|
AmenitiesNearBy
|
Public Transit, Schools |
|
CommunityFeatures
|
School Bus |
|
Features
|
Irregular Lot Size, Level, Sump Pump |
|
ParkingSpaceTotal
|
4 |
|
Structure
|
Deck |
Building
|
BathroomTotal
|
5 |
|
BedroomsAboveGround
|
4 |
|
BedroomsBelowGround
|
1 |
|
BedroomsTotal
|
5 |
|
Appliances
|
Water Heater, Water Meter |
|
BasementDevelopment
|
Finished |
|
BasementType
|
Full (finished) |
|
ConstructionStyleAttachment
|
Detached |
|
CoolingType
|
Central Air Conditioning |
|
ExteriorFinish
|
Brick, Stucco |
|
FireProtection
|
Alarm System, Smoke Detectors |
|
FireplacePresent
|
Yes |
|
FireplaceTotal
|
2 |
|
FlooringType
|
Hardwood |
|
FoundationType
|
Poured Concrete |
|
HalfBathTotal
|
1 |
|
HeatingFuel
|
Natural Gas |
|
HeatingType
|
Forced Air |
|
StoriesTotal
|
2 |
|
SizeInterior
|
2999.975 - 3499.9705 Sqft |
|
Type
|
House |
|
UtilityWater
|
Municipal Water |
Parking
Land
|
Acreage
|
No |
|
LandAmenities
|
Public Transit, Schools |
|
Sewer
|
Sanitary Sewer |
|
SizeDepth
|
118 Ft ,3 In |
|
SizeFrontage
|
57 Ft |
|
SizeIrregular
|
57 X 118.3 Ft |
|
SizeTotalText
|
57 X 118.3 Ft|under 1/2 Acre |
|
ZoningDescription
|
R1-4 |
Rooms
| Level |
Type |
Length |
Width |
Dimensions |
|
Second Level |
Primary Bedroom |
4.57 m |
4.42 m |
4.57 m x 4.42 m |
|
Second Level |
Bedroom 2 |
4.04 m |
3.35 m |
4.04 m x 3.35 m |
|
Second Level |
Bedroom 3 |
3.99 m |
3.51 m |
3.99 m x 3.51 m |
|
Second Level |
Bedroom 4 |
3.99 m |
3.51 m |
3.99 m x 3.51 m |
|
Lower Level |
Recreational, Games Room |
4.22 m |
5.54 m |
4.22 m x 5.54 m |
|
Lower Level |
Bedroom 5 |
3.45 m |
3.12 m |
3.45 m x 3.12 m |
|
Lower Level |
Media |
6.35 m |
4.19 m |
6.35 m x 4.19 m |
|
Main Level |
Games Room |
6.25 m |
4.27 m |
6.25 m x 4.27 m |
|
Main Level |
Kitchen |
3.81 m |
5.61 m |
3.81 m x 5.61 m |
|
Main Level |
Eating Area |
3.51 m |
4.9 m |
3.51 m x 4.9 m |
|
Main Level |
Dining Room |
4.78 m |
3.35 m |
4.78 m x 3.35 m |
|
Main Level |
Den |
4.27 m |
3.23 m |
4.27 m x 3.23 m |
Utilities
|
Cable
|
Available |
|
Sewer
|
Installed |
https://www.realtor.ca/real-estate/27676268/1954-buroak-crescent-london-north-s








































