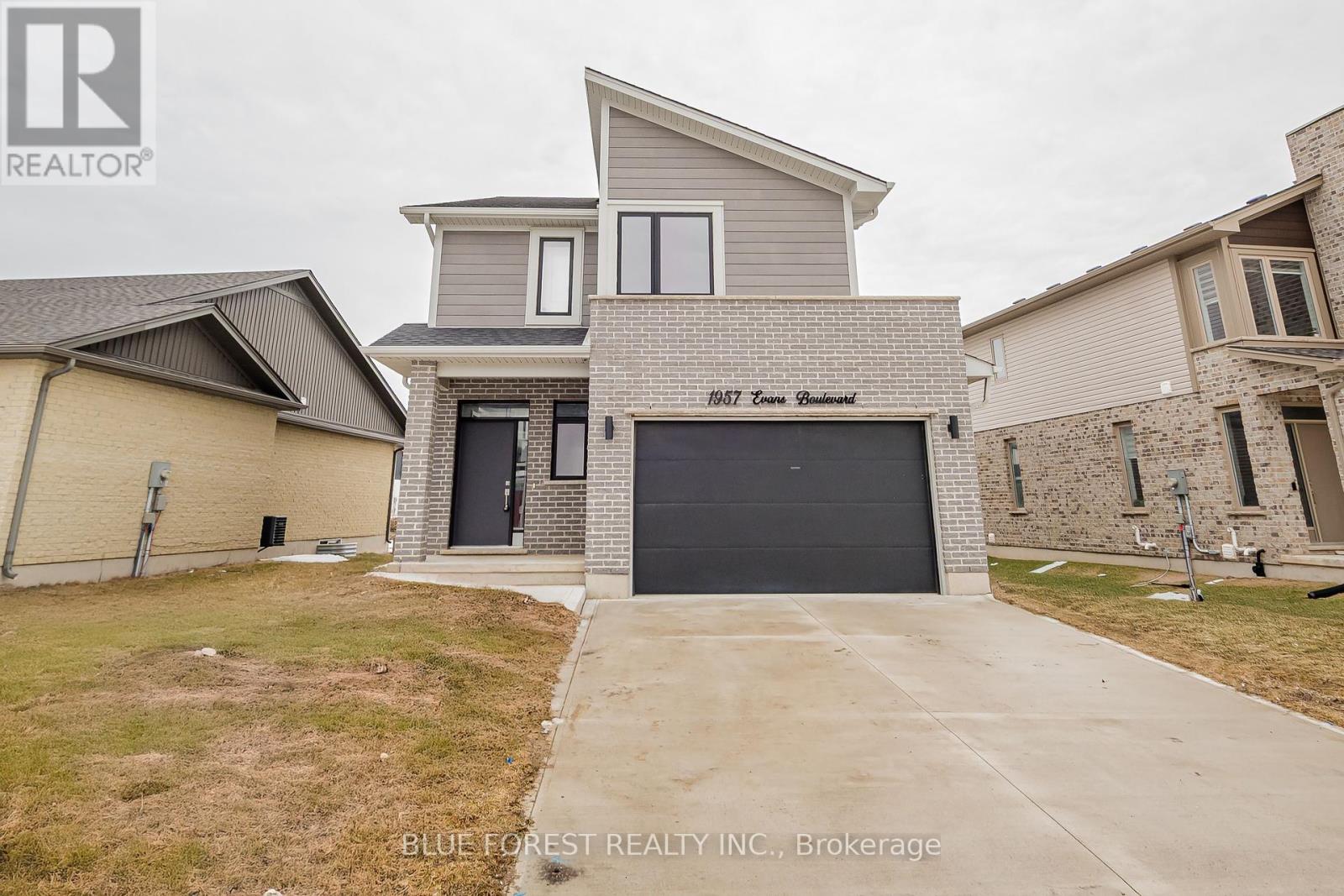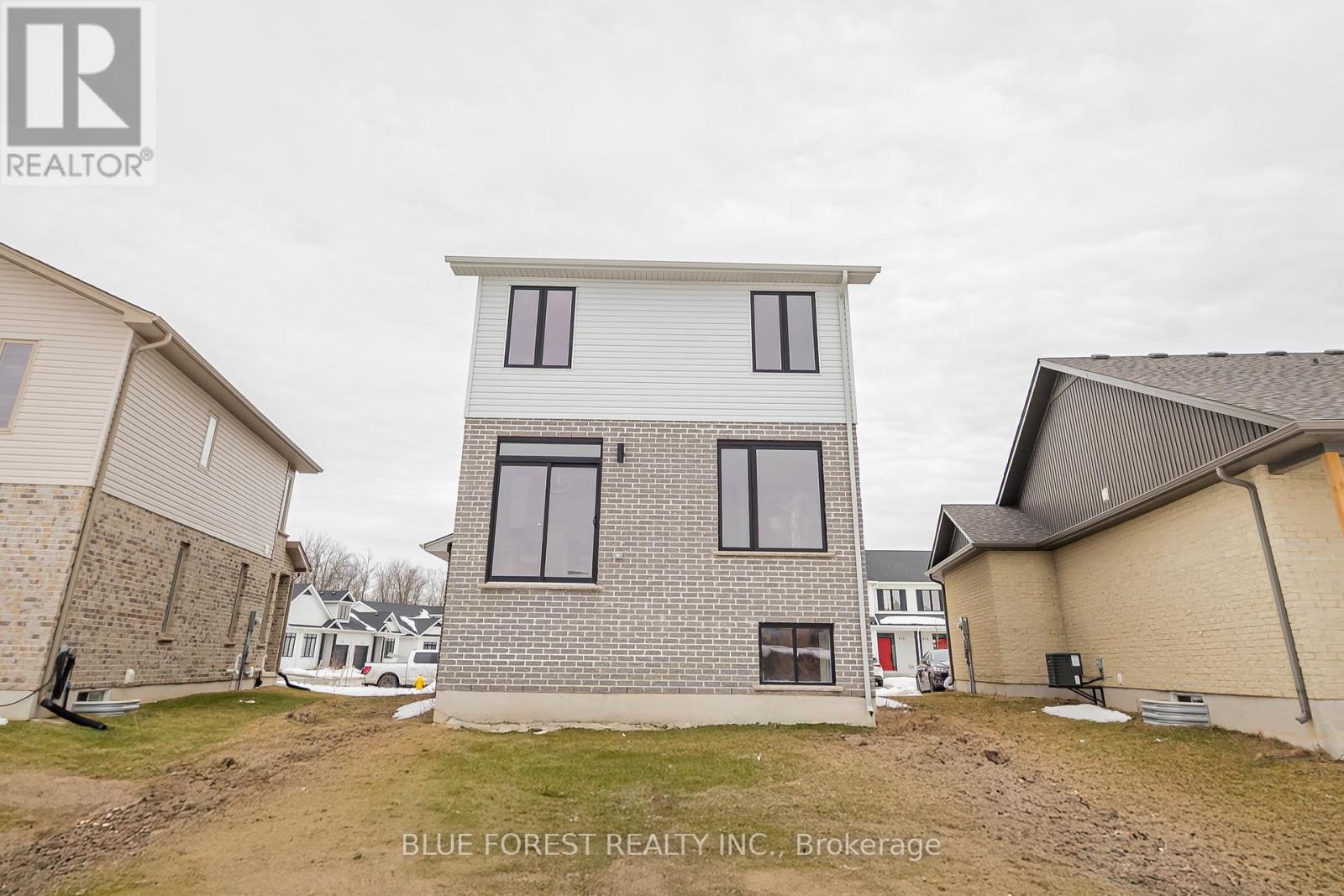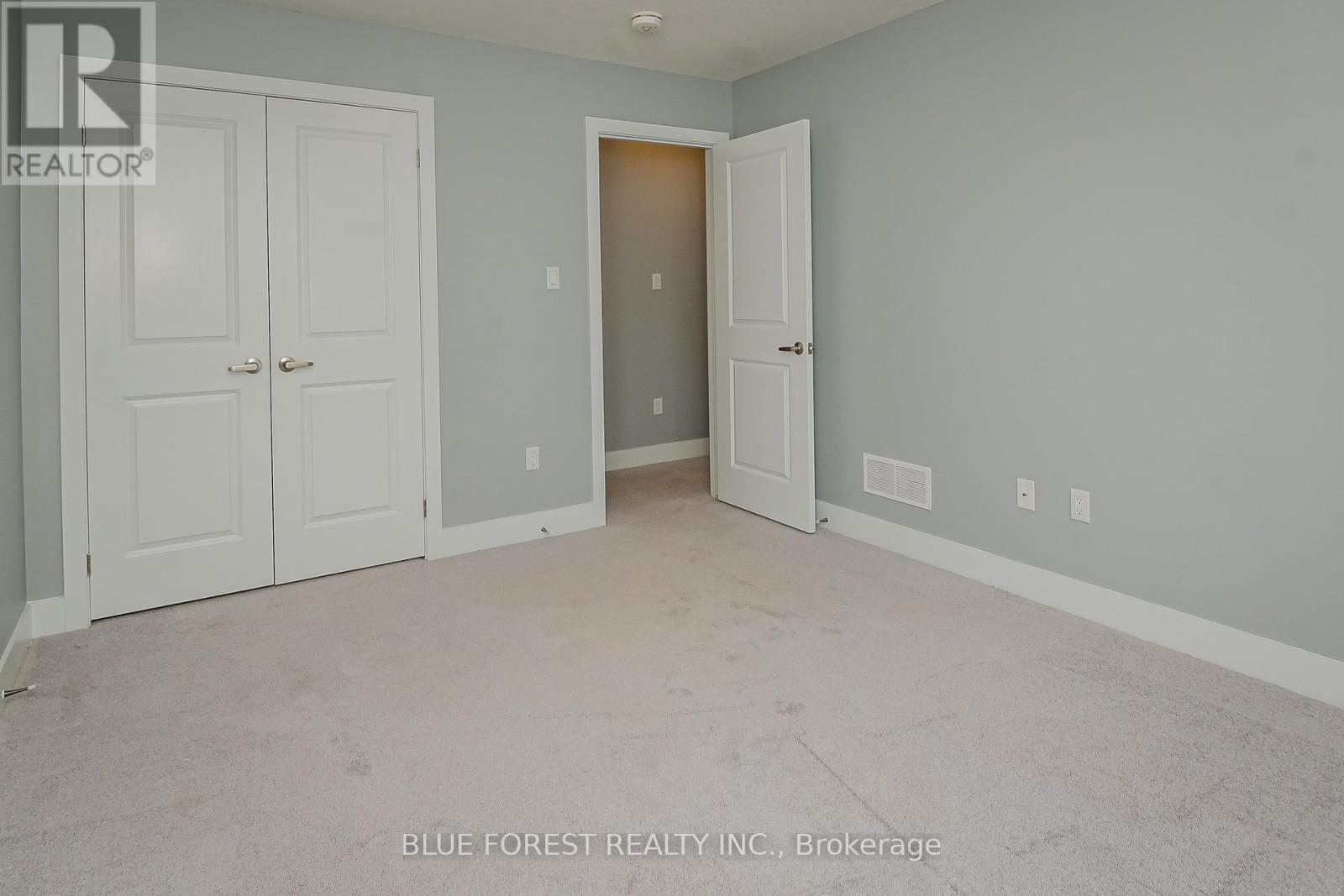3 Bedroom
3 Bathroom
Central Air Conditioning
Forced Air
$739,000
Nestled in the desirable Summerside neighborhood, this stunning Ironstone split-level Berkeley model is the perfect home for a growing family. Designed with family living in mind, it features a bright, open-concept layout with a spacious U-shaped kitchen that offers ample counter space and cabinetry, ideal for cooking and entertaining. The home includes three large bedrooms and 2.5 bathrooms, with the potential to add a fourth bedroom and additional bathroom on the lower level for added convenience. The oversized primary bedroom is a true retreat, complete with a walk-in closet and an ensuite with double sinks for a luxurious touch. Upstairs, two additional generously sized bedrooms share a well-appointed three-piece bathroom. The lower level is unfinished, giving you the freedom to design it as a family room, additional bedroom, or entertainment space to suit your needs. The home sits on a large lot, providing plenty of space for outdoor activities and family gatherings. Built just four years ago, this home is in a prime location, with easy access to the 401, White Oaks Mall, parks, splash pads, playgrounds, trails, schools, churches, public transportation, and shopping. Offering both comfort and convenience, this exceptional home wont stay on the market for long,make it yours before its gone! (id:39382)
Property Details
|
MLS® Number
|
X12001437 |
|
Property Type
|
Single Family |
|
Community Name
|
South U |
|
EquipmentType
|
Water Heater |
|
Features
|
Irregular Lot Size, Sump Pump |
|
ParkingSpaceTotal
|
3 |
|
RentalEquipmentType
|
Water Heater |
Building
|
BathroomTotal
|
3 |
|
BedroomsAboveGround
|
3 |
|
BedroomsTotal
|
3 |
|
Age
|
0 To 5 Years |
|
BasementDevelopment
|
Unfinished |
|
BasementType
|
N/a (unfinished) |
|
ConstructionStyleAttachment
|
Detached |
|
CoolingType
|
Central Air Conditioning |
|
ExteriorFinish
|
Aluminum Siding, Brick |
|
FoundationType
|
Poured Concrete |
|
HalfBathTotal
|
1 |
|
HeatingFuel
|
Natural Gas |
|
HeatingType
|
Forced Air |
|
StoriesTotal
|
2 |
|
Type
|
House |
|
UtilityWater
|
Municipal Water |
Parking
Land
|
Acreage
|
No |
|
Sewer
|
Sanitary Sewer |
|
SizeDepth
|
114 Ft |
|
SizeFrontage
|
49 Ft |
|
SizeIrregular
|
49.06 X 114.05 Ft |
|
SizeTotalText
|
49.06 X 114.05 Ft |
|
ZoningDescription
|
R1-3(7) |
Rooms
| Level |
Type |
Length |
Width |
Dimensions |
|
Second Level |
Bedroom |
4.72 m |
3.94 m |
4.72 m x 3.94 m |
|
Third Level |
Bedroom 2 |
3.02 m |
4.09 m |
3.02 m x 4.09 m |
|
Third Level |
Bedroom 3 |
3.23 m |
4.09 m |
3.23 m x 4.09 m |
|
Main Level |
Dining Room |
3.48 m |
2.74 m |
3.48 m x 2.74 m |
|
Main Level |
Living Room |
5.38 m |
3.4 m |
5.38 m x 3.4 m |
|
Main Level |
Kitchen |
2.84 m |
3.68 m |
2.84 m x 3.68 m |
Utilities
https://www.realtor.ca/real-estate/27982402/1957-evans-boulevard-london-south-u


























