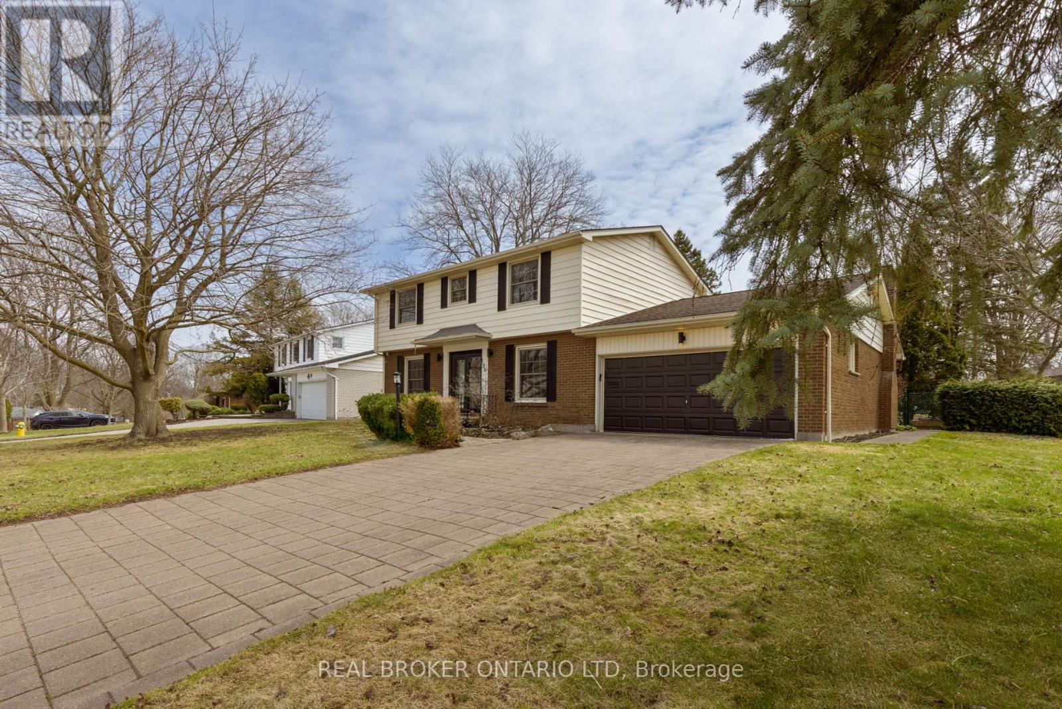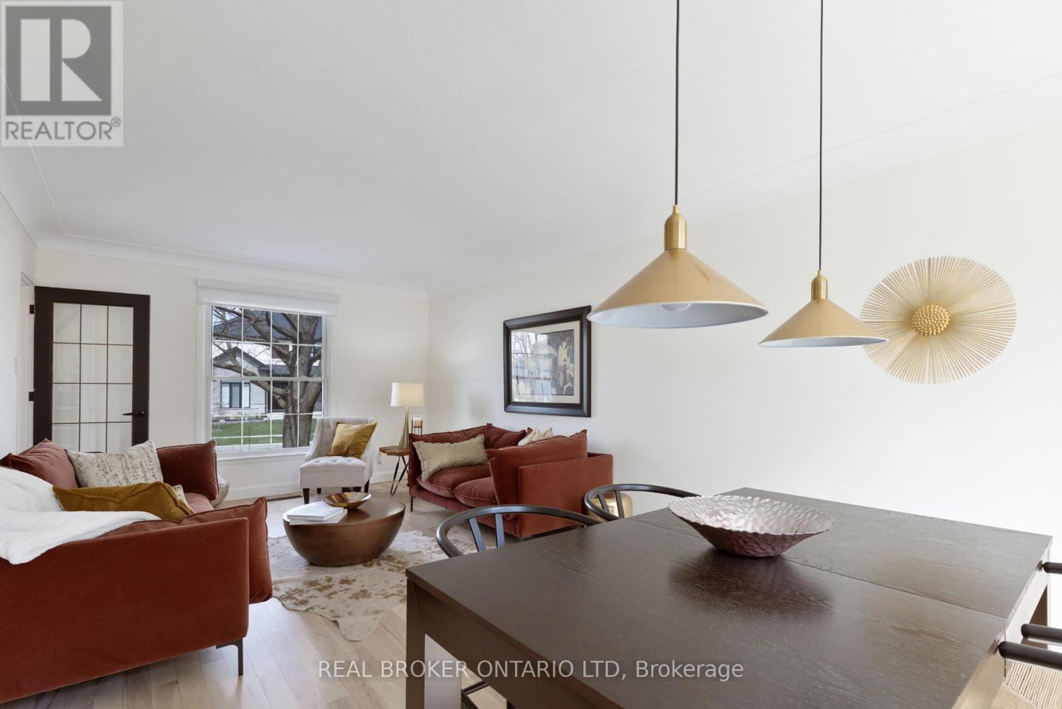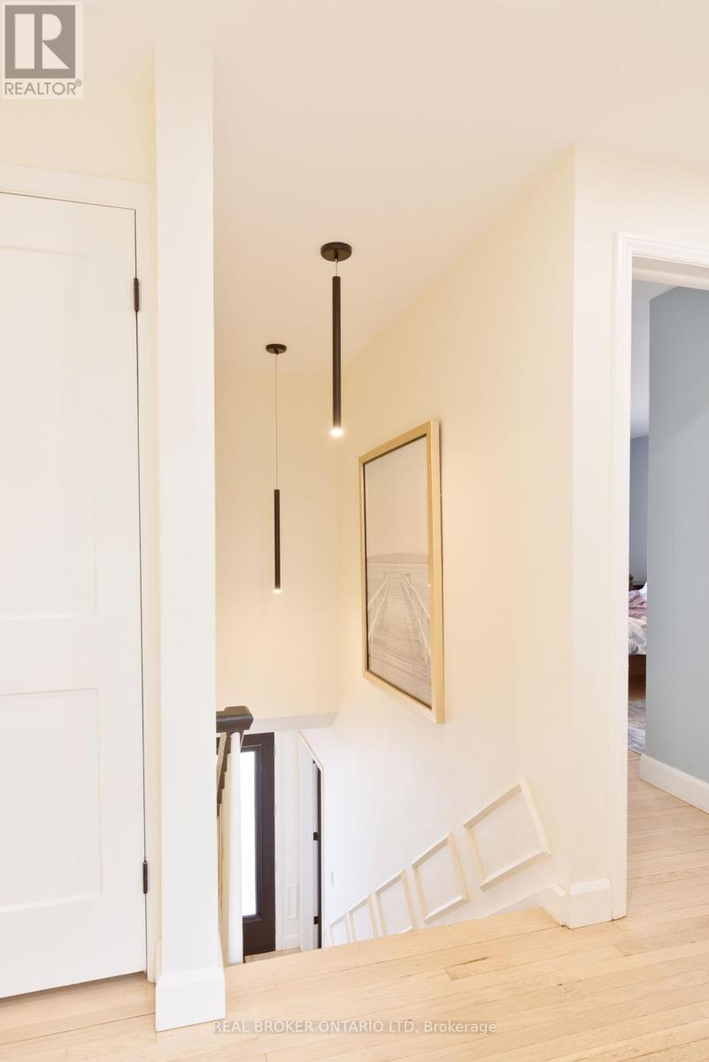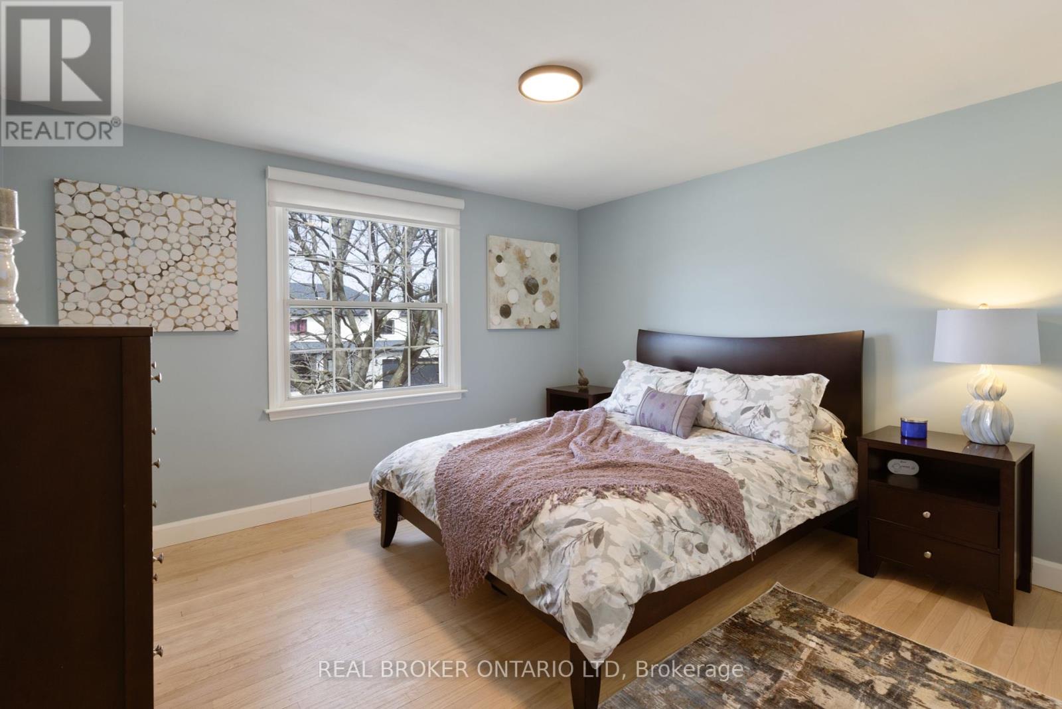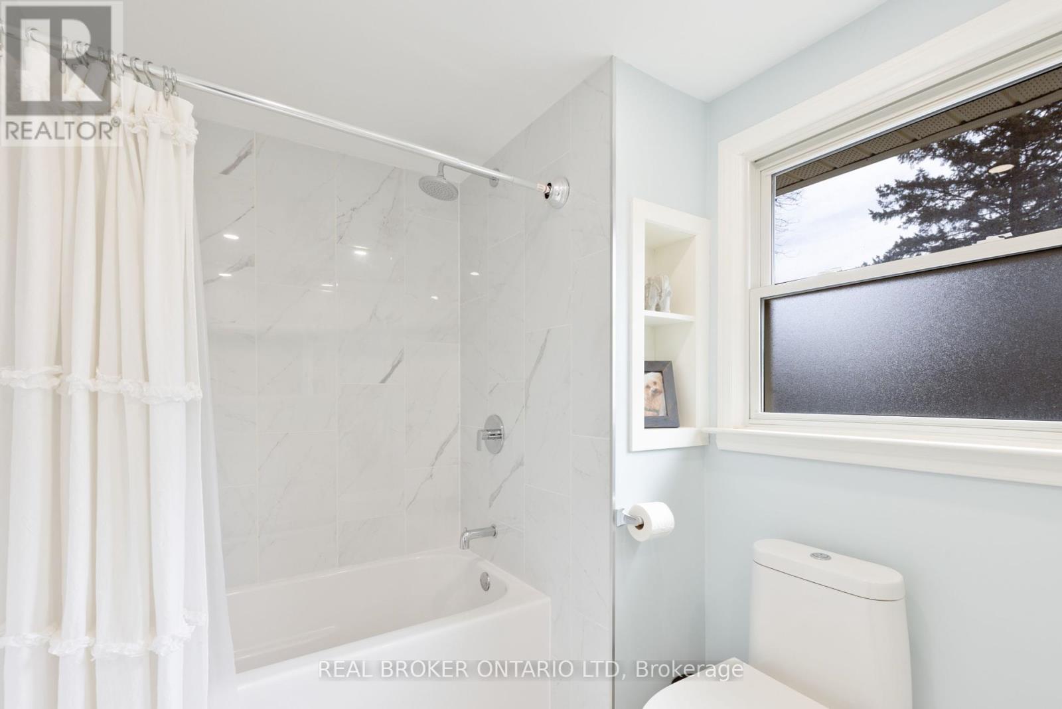4 Bedroom
3 Bathroom
1500 - 2000 sqft
Fireplace
Central Air Conditioning
Forced Air
$1,199,900
Welcome to 196 Wychwood Park, a fully renovated home tucked into the mature Orchard Park neighbourhood. Set on a large 79' x 124' corner lot and surrounded by towering maples and pines, this property offers exceptional privacy in one of Londons most established areas. Built by Wasko Homes and meticulously maintained, the layout is both functional and spacious, with thoughtful updates throughout. The main floor features a beautifully renovated living space from front to back, including a bright living room, an eat-in kitchen with modern finishes, a formal dining area, and a cozy family room with an open-flame gas fireplace and sliding doors leading to the private, tree-lined backyard. A stylish powder room, convenient mudroom with laundry, and direct access to the double garage complete the main level. Upstairs, you'll find a custom primary suite with a dressing room, additional large closet and a renovated 4-piece ensuite. Two additional bedrooms and a second updated 4-piece bathroom complete this level. Refinished original hardwood floors reflect natural light and add warmth to the second floor, while the main floor shows off brand new hardwood and a tiled kitchen floor in this thoughtfully updated home. The fully finished basement offers two large rec rooms and ample storage; either room could easily function as a fourth bedroom for a growing family or serve as a media room for movie nights. Outside, the home features strong curb appeal with a wide paver stone driveway, low-maintenance landscaping, and a fully fenced yard. In full bloom, this property truly shines and is wrapped in a canopy of pines, maples, and cedars that create a peaceful and private outdoor space. Located just steps from the Medway Valley trail system, the highly sought-after Orchard Park Public School, and only minutes to Western University and University Hospital, this home is turn-key, warm, functional and ready to enjoy. A wonderful opportunity to call Orchard Park home. (id:39382)
Open House
This property has open houses!
Starts at:
11:00 am
Ends at:
1:00 pm
Property Details
|
MLS® Number
|
X12075334 |
|
Property Type
|
Single Family |
|
Community Name
|
North J |
|
AmenitiesNearBy
|
Park, Schools |
|
ParkingSpaceTotal
|
6 |
Building
|
BathroomTotal
|
3 |
|
BedroomsAboveGround
|
3 |
|
BedroomsBelowGround
|
1 |
|
BedroomsTotal
|
4 |
|
Amenities
|
Fireplace(s) |
|
Appliances
|
Water Heater, Dishwasher, Dryer, Microwave, Stove, Washer, Window Coverings, Refrigerator |
|
BasementDevelopment
|
Finished |
|
BasementType
|
N/a (finished) |
|
ConstructionStyleAttachment
|
Detached |
|
CoolingType
|
Central Air Conditioning |
|
ExteriorFinish
|
Brick, Concrete |
|
FireplacePresent
|
Yes |
|
FireplaceTotal
|
1 |
|
FlooringType
|
Tile |
|
FoundationType
|
Poured Concrete |
|
HalfBathTotal
|
1 |
|
HeatingFuel
|
Natural Gas |
|
HeatingType
|
Forced Air |
|
StoriesTotal
|
2 |
|
SizeInterior
|
1500 - 2000 Sqft |
|
Type
|
House |
|
UtilityWater
|
Municipal Water |
Parking
Land
|
Acreage
|
No |
|
FenceType
|
Fenced Yard |
|
LandAmenities
|
Park, Schools |
|
Sewer
|
Sanitary Sewer |
|
SizeDepth
|
124 Ft ,6 In |
|
SizeFrontage
|
79 Ft ,1 In |
|
SizeIrregular
|
79.1 X 124.5 Ft |
|
SizeTotalText
|
79.1 X 124.5 Ft |
|
ZoningDescription
|
Residential |
Rooms
| Level |
Type |
Length |
Width |
Dimensions |
|
Second Level |
Primary Bedroom |
5.59 m |
4.97 m |
5.59 m x 4.97 m |
|
Second Level |
Bedroom |
3.73 m |
3.4 m |
3.73 m x 3.4 m |
|
Second Level |
Bedroom |
3.41 m |
2.83 m |
3.41 m x 2.83 m |
|
Second Level |
Bathroom |
3.17 m |
2.09 m |
3.17 m x 2.09 m |
|
Basement |
Recreational, Games Room |
5.95 m |
3.46 m |
5.95 m x 3.46 m |
|
Basement |
Bedroom |
7.03 m |
3.73 m |
7.03 m x 3.73 m |
|
Basement |
Utility Room |
5.95 m |
3.46 m |
5.95 m x 3.46 m |
|
Main Level |
Kitchen |
5.96 m |
3.19 m |
5.96 m x 3.19 m |
|
Main Level |
Living Room |
3.74 m |
3.72 m |
3.74 m x 3.72 m |
|
Main Level |
Dining Room |
3.19 m |
3.72 m |
3.19 m x 3.72 m |
|
Main Level |
Family Room |
4.59 m |
3.58 m |
4.59 m x 3.58 m |
|
Main Level |
Mud Room |
3.52 m |
2.22 m |
3.52 m x 2.22 m |
|
Main Level |
Bathroom |
1.86 m |
1.37 m |
1.86 m x 1.37 m |
Utilities
|
Cable
|
Installed |
|
Sewer
|
Installed |
https://www.realtor.ca/real-estate/28150547/196-wychwood-park-london-north-j
