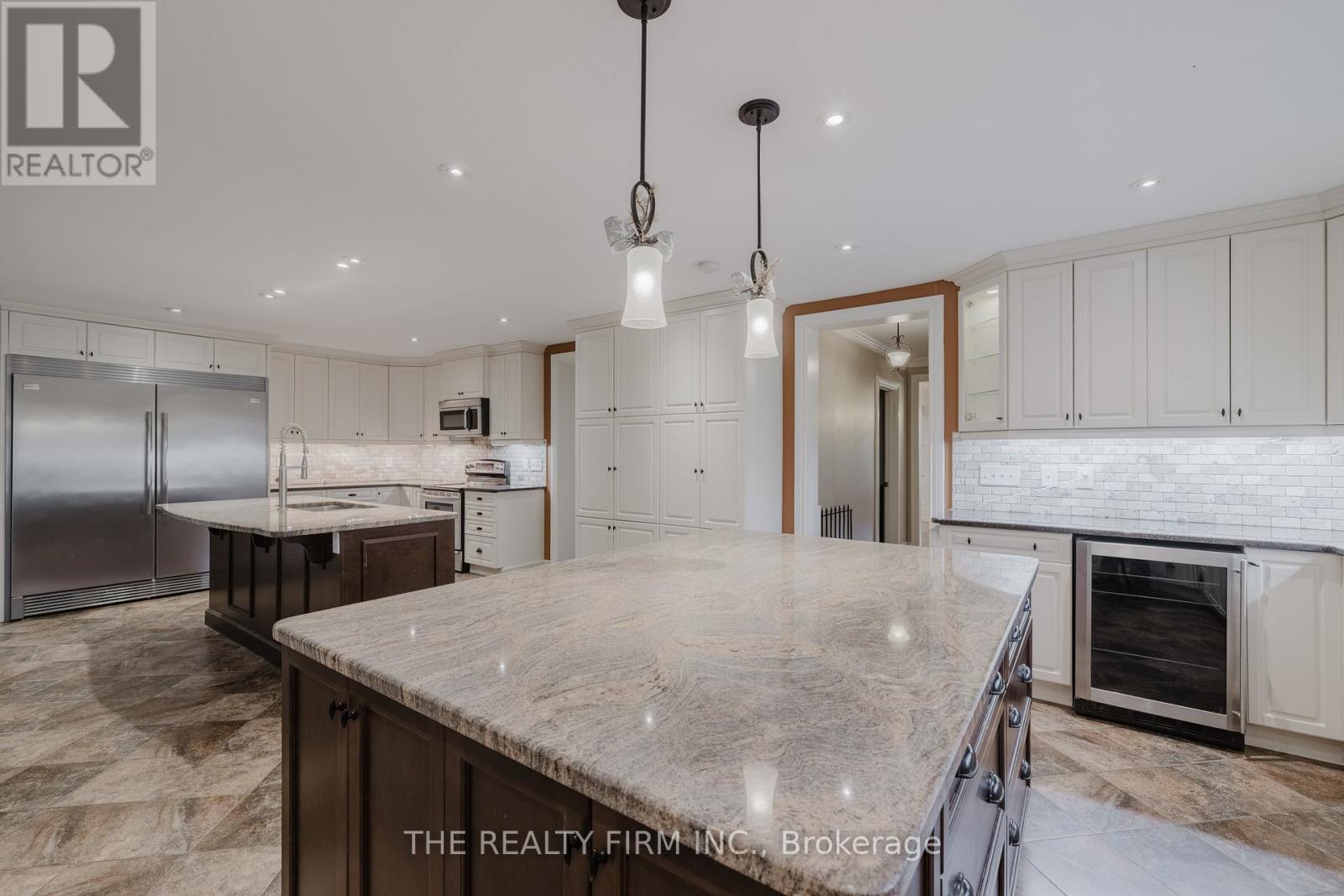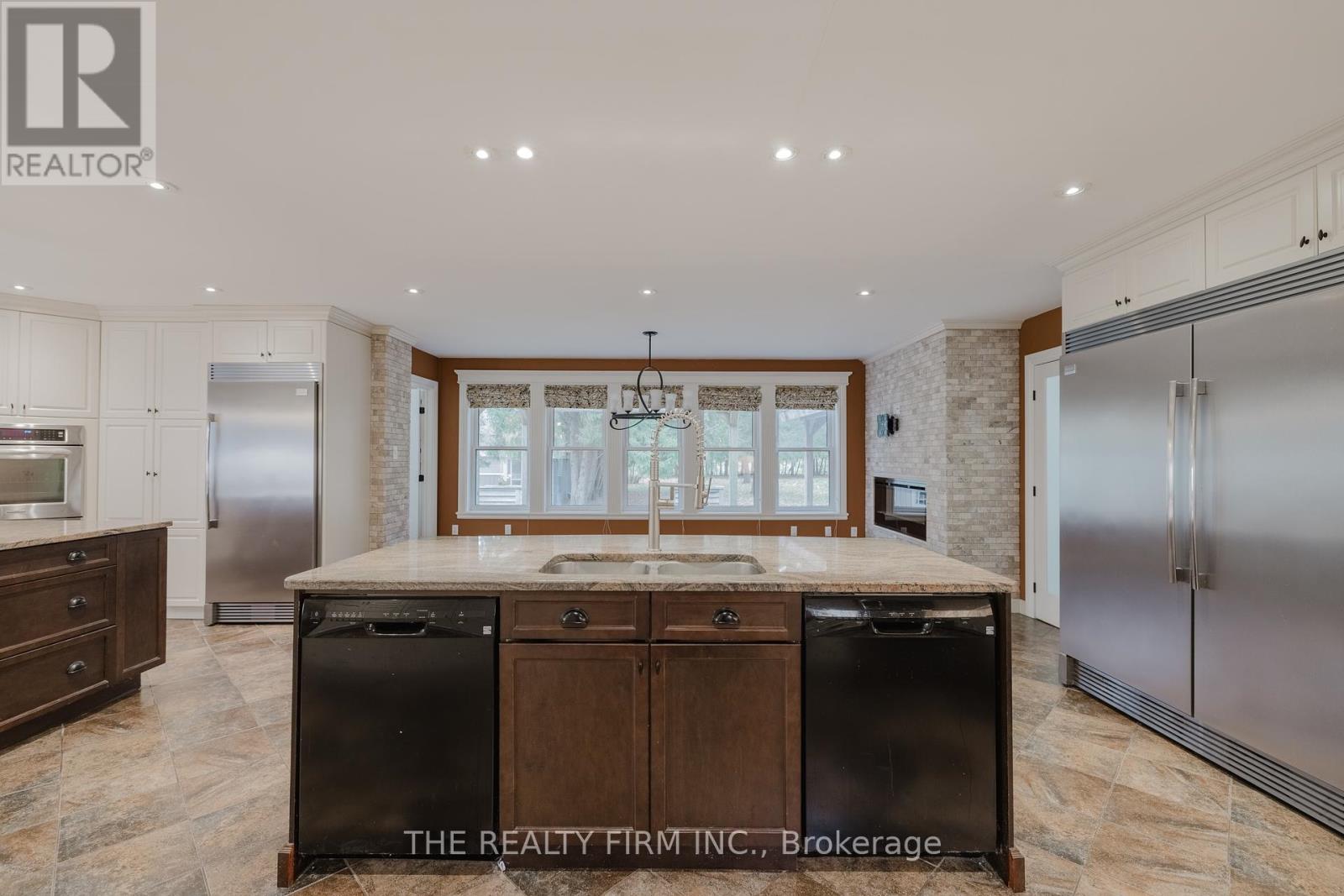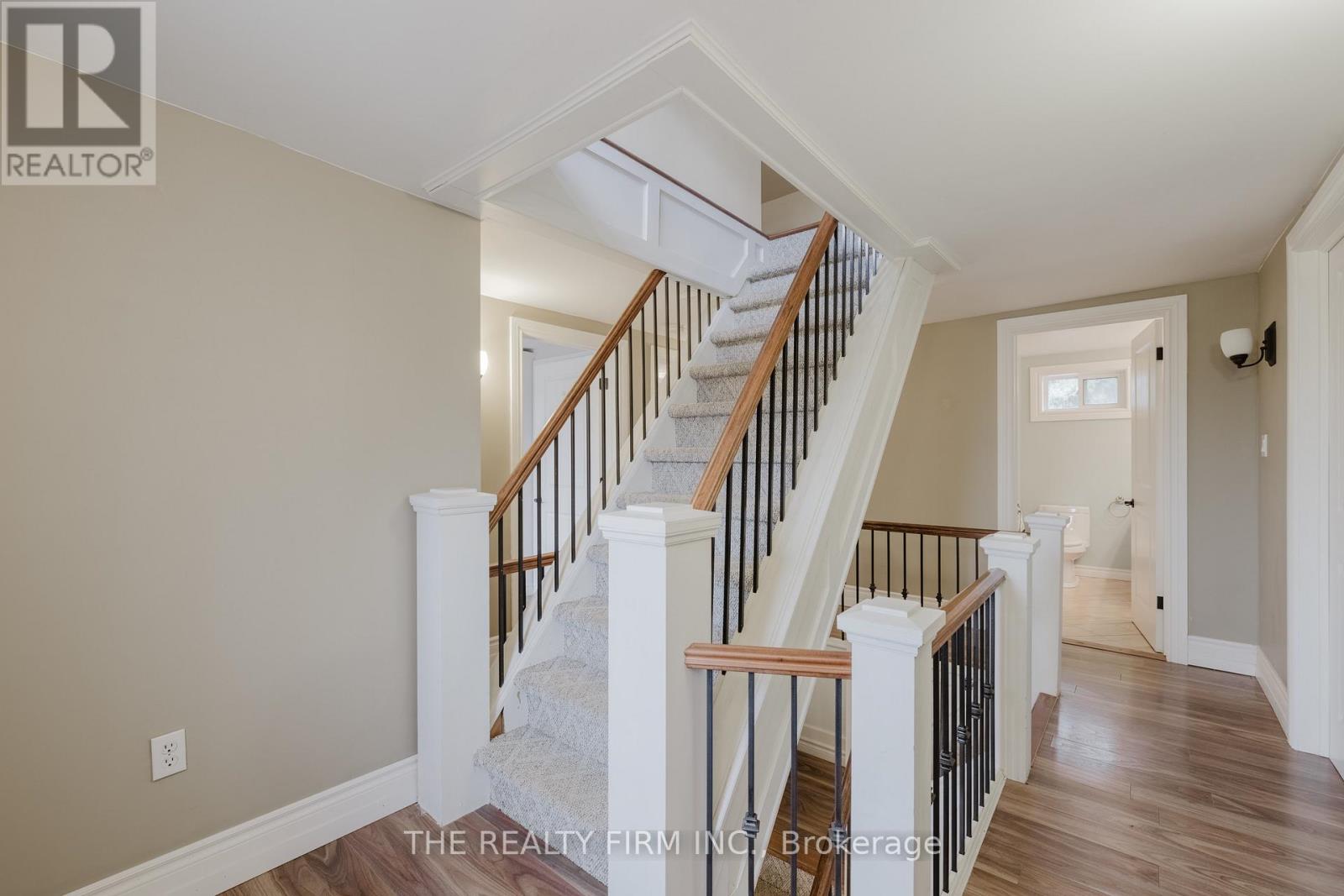4 Bedroom
2 Bathroom
1499.9875 - 1999.983 sqft
Fireplace
Radiant Heat
Acreage
$3,900 Monthly
Discover this stunning countryside 2.5 storey home in North-East London sitting on 3.56 acres! This 1918 sq ft home has been tastefully renovated, showcasing a chef's dream kitchen with two cooking areas, an expansive pantry, a built-in wine fridge and two spacious stainless steel refrigerators. The main floor also includes living & 2 dining areas, 1 full 4pc bathroom, laundry and a large sunroom perfect for reading or enjoying that morning coffee. On the 2nd floor, the primary bedroom boasts a walk-in closet with a sink for added convenience & 2 additional bedrooms with 1 full 4pc bathroom. The upper most floor offers a versatile loft, perfect as an additional sitting space or a fourth bedroom.Enjoy ample parking with a four-space carport and a double-wide driveway that accommodates at least 10 cars. Additional storage can be found in the Barn (1053 sq ft). Savor summer evenings on the spacious front porch and embrace the tranquility of country living! Tenant to handle lawn care, snow removal and salting. Tenants will be asked to complete rental application, provide credit check, proof of income, and references. Available immediately! (id:39382)
Property Details
|
MLS® Number
|
X10407760 |
|
Property Type
|
Single Family |
|
Community Name
|
East D |
|
AmenitiesNearBy
|
Hospital, Place Of Worship, Park |
|
Features
|
Wooded Area, Sump Pump |
|
ParkingSpaceTotal
|
14 |
|
Structure
|
Deck, Barn |
Building
|
BathroomTotal
|
2 |
|
BedroomsAboveGround
|
4 |
|
BedroomsTotal
|
4 |
|
Appliances
|
Water Softener, Dishwasher, Dryer, Refrigerator, Stove, Washer |
|
BasementDevelopment
|
Unfinished |
|
BasementType
|
Partial (unfinished) |
|
ConstructionStyleAttachment
|
Detached |
|
ExteriorFinish
|
Brick |
|
FireplacePresent
|
Yes |
|
FireplaceTotal
|
1 |
|
FoundationType
|
Concrete |
|
HeatingFuel
|
Oil |
|
HeatingType
|
Radiant Heat |
|
StoriesTotal
|
3 |
|
SizeInterior
|
1499.9875 - 1999.983 Sqft |
|
Type
|
House |
Parking
Land
|
Acreage
|
Yes |
|
LandAmenities
|
Hospital, Place Of Worship, Park |
|
Sewer
|
Septic System |
|
SizeTotalText
|
2 - 4.99 Acres |
Rooms
| Level |
Type |
Length |
Width |
Dimensions |
|
Second Level |
Bedroom |
3.02 m |
3.58 m |
3.02 m x 3.58 m |
|
Second Level |
Bedroom 2 |
2.95 m |
3.59 m |
2.95 m x 3.59 m |
|
Second Level |
Primary Bedroom |
3.63 m |
4.09 m |
3.63 m x 4.09 m |
|
Second Level |
Bathroom |
2.3 m |
2.36 m |
2.3 m x 2.36 m |
|
Third Level |
Loft |
5.45 m |
3.35 m |
5.45 m x 3.35 m |
|
Third Level |
Loft |
5.16 m |
3.3 m |
5.16 m x 3.3 m |
|
Main Level |
Sunroom |
3.37 m |
6.79 m |
3.37 m x 6.79 m |
|
Main Level |
Dining Room |
5.8 m |
4.09 m |
5.8 m x 4.09 m |
|
Main Level |
Living Room |
3.9 m |
7.05 m |
3.9 m x 7.05 m |
|
Main Level |
Bathroom |
1.68 m |
3.35 m |
1.68 m x 3.35 m |
|
Main Level |
Laundry Room |
2.03 m |
3.45 m |
2.03 m x 3.45 m |
|
Main Level |
Kitchen |
8.84 m |
7.21 m |
8.84 m x 7.21 m |
https://www.realtor.ca/real-estate/27617157/1980-kilally-road-london-east-d








































