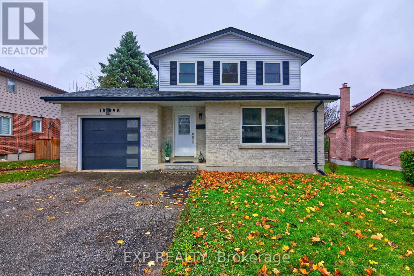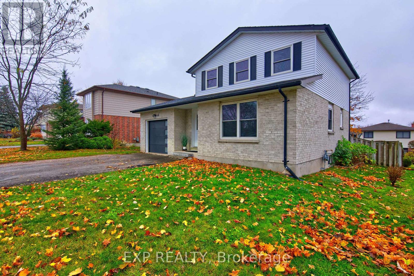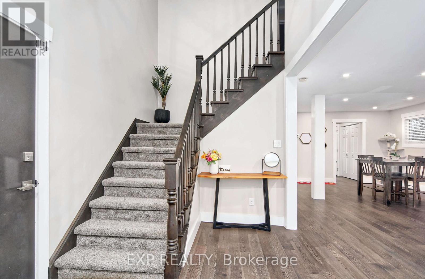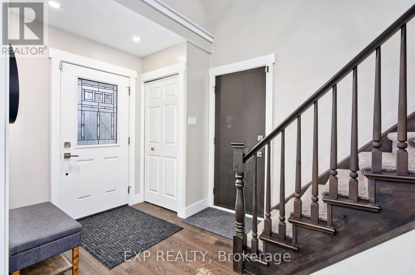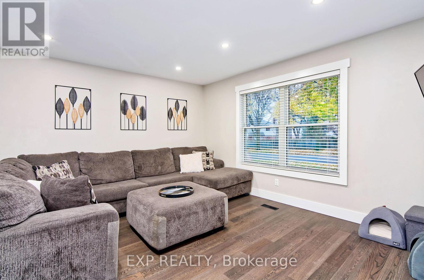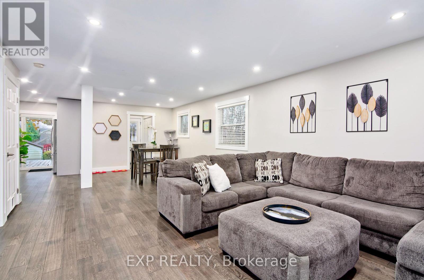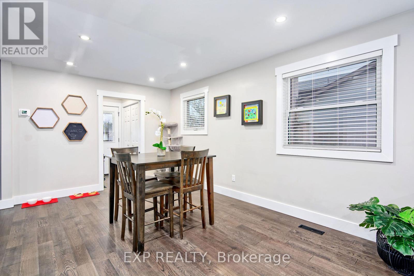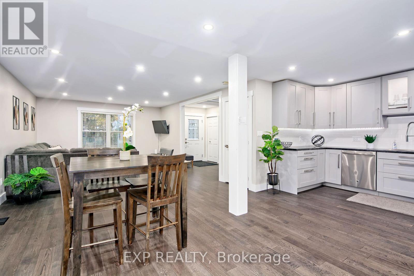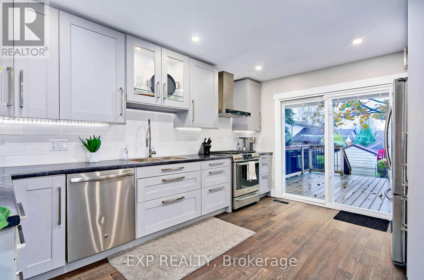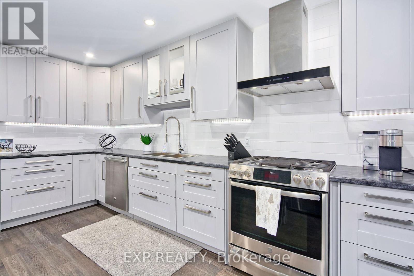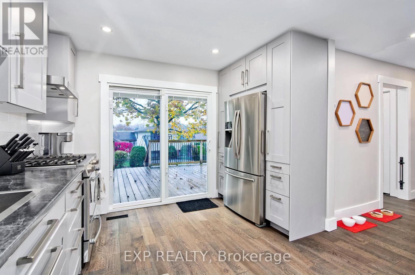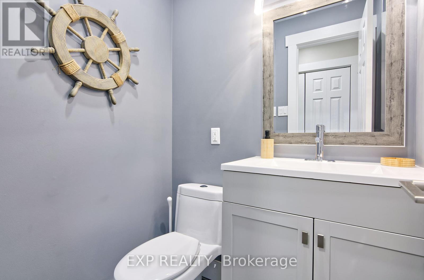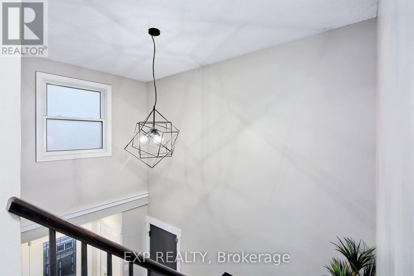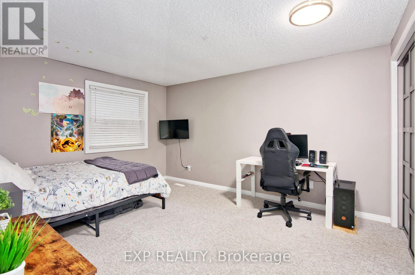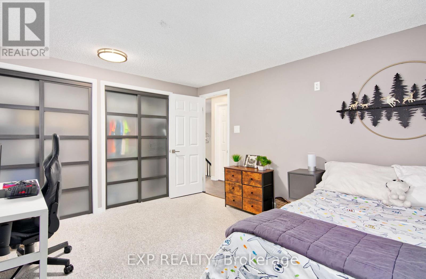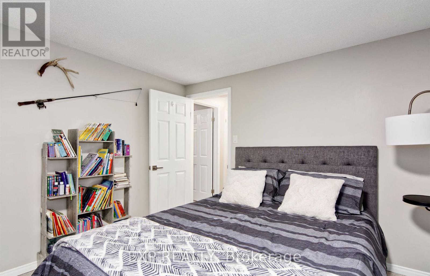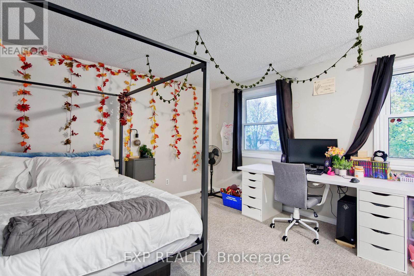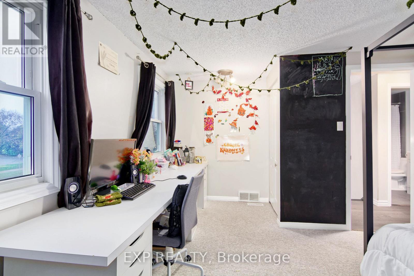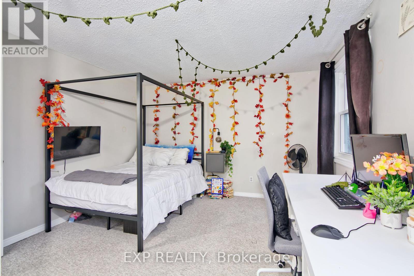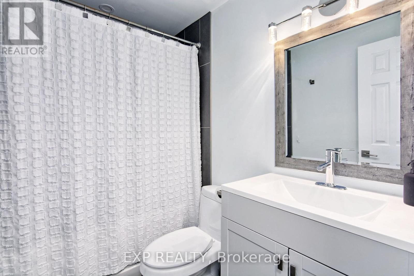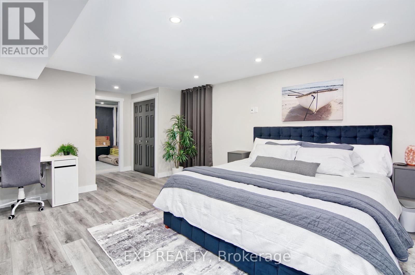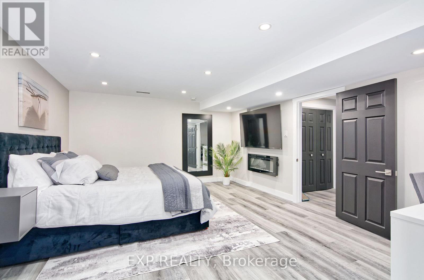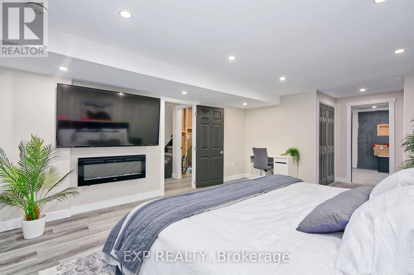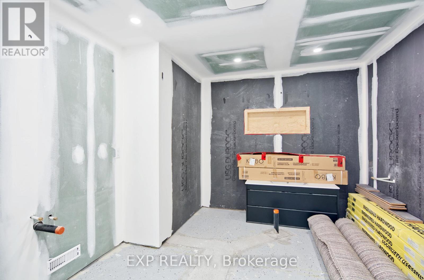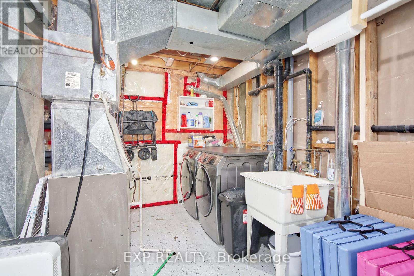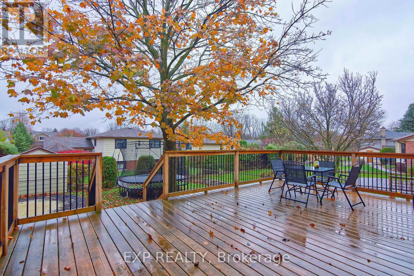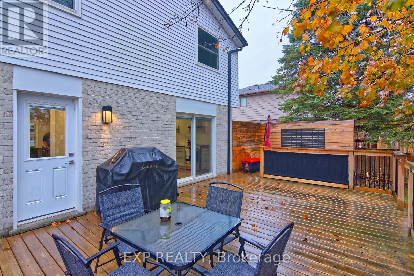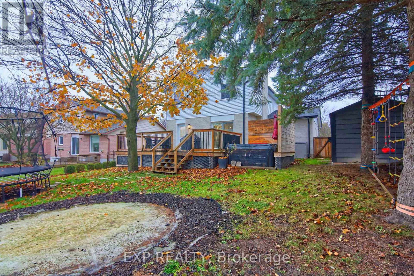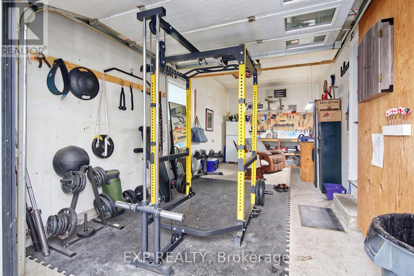1986 Aldersbrook Road London, Ontario N6G 3X2
$699,500
Beautifully updated 2-storey home in desirable Whitehills, North London. Close to schools and all amenities including Masonville Mall, Hospital, University, Costco, banking, Restaurants and more. Main floor with large, open concept great room, bright, modern kitchen, 2 pc bathroom and closet with roughed-in laundry. Patio doors lead from the kitchen to the huge deck and fenced backyard. Three good-sized bedrooms and 4 pc bath upstairs. Lower level has gorgeous primary bedroom with electric fireplace (or could be family room), huge roughed-in bathroom, laundry & utility area. Attached garage and huge garden shed (id:39382)
Open House
This property has open houses!
2:00 pm
Ends at:4:00 pm
2:00 pm
Ends at:4:00 pm
Property Details
| MLS® Number | X12009630 |
| Property Type | Single Family |
| Community Name | North F |
| AmenitiesNearBy | Hospital, Place Of Worship, Public Transit, Schools |
| EquipmentType | Water Heater |
| ParkingSpaceTotal | 3 |
| RentalEquipmentType | Water Heater |
| Structure | Deck, Shed |
Building
| BathroomTotal | 2 |
| BedroomsAboveGround | 3 |
| BedroomsBelowGround | 1 |
| BedroomsTotal | 4 |
| Age | 31 To 50 Years |
| Amenities | Fireplace(s) |
| Appliances | Water Heater - Tankless, Dishwasher, Dryer, Stove, Washer, Refrigerator |
| BasementDevelopment | Partially Finished |
| BasementType | Full (partially Finished) |
| ConstructionStyleAttachment | Detached |
| CoolingType | Central Air Conditioning |
| ExteriorFinish | Brick, Vinyl Siding |
| FireplacePresent | Yes |
| FireplaceTotal | 1 |
| FoundationType | Poured Concrete |
| HalfBathTotal | 1 |
| HeatingFuel | Natural Gas |
| HeatingType | Forced Air |
| StoriesTotal | 2 |
| SizeInterior | 1100 - 1500 Sqft |
| Type | House |
| UtilityWater | Municipal Water |
Parking
| Attached Garage | |
| Garage |
Land
| Acreage | No |
| FenceType | Fully Fenced, Fenced Yard |
| LandAmenities | Hospital, Place Of Worship, Public Transit, Schools |
| LandscapeFeatures | Landscaped |
| Sewer | Sanitary Sewer |
| SizeDepth | 106 Ft |
| SizeFrontage | 42 Ft ,2 In |
| SizeIrregular | 42.2 X 106 Ft ; 100.26x42.21x16.89x105.98x36.69x19.06 |
| SizeTotalText | 42.2 X 106 Ft ; 100.26x42.21x16.89x105.98x36.69x19.06|under 1/2 Acre |
| ZoningDescription | R1-2 |
Rooms
| Level | Type | Length | Width | Dimensions |
|---|---|---|---|---|
| Second Level | Primary Bedroom | 4.19 m | 3.42 m | 4.19 m x 3.42 m |
| Second Level | Bedroom 2 | 3.45 m | 3.14 m | 3.45 m x 3.14 m |
| Second Level | Bedroom 3 | 4.47 m | 3.35 m | 4.47 m x 3.35 m |
| Second Level | Bathroom | 2.44 m | 1.9 m | 2.44 m x 1.9 m |
| Lower Level | Family Room | 6.71 m | 4.27 m | 6.71 m x 4.27 m |
| Lower Level | Utility Room | 6.4 m | 3.35 m | 6.4 m x 3.35 m |
| Main Level | Great Room | 8.63 m | 4.27 m | 8.63 m x 4.27 m |
| Main Level | Kitchen | 4.3 m | 3.35 m | 4.3 m x 3.35 m |
| Main Level | Bathroom | 1.4 m | 1.3 m | 1.4 m x 1.3 m |
Utilities
| Cable | Available |
| Sewer | Installed |
https://www.realtor.ca/real-estate/28001451/1986-aldersbrook-road-london-north-f
Interested?
Contact us for more information
