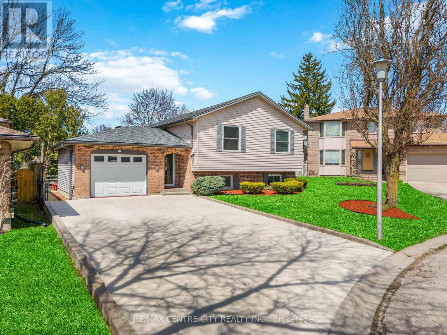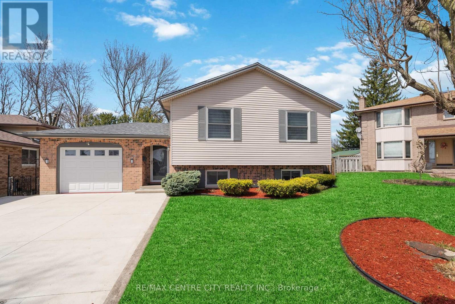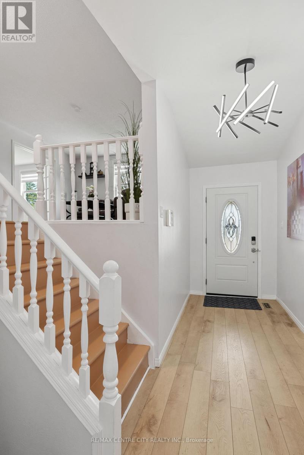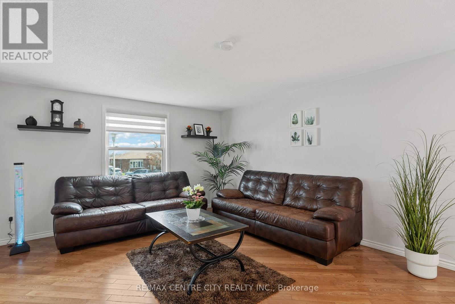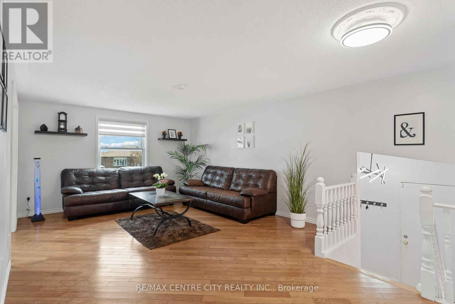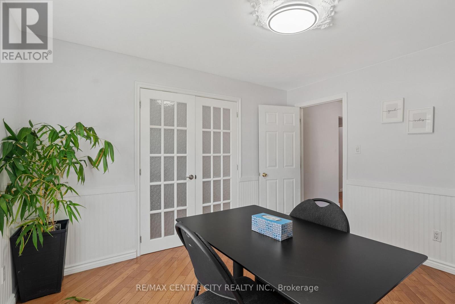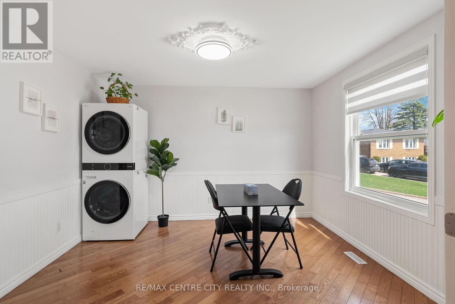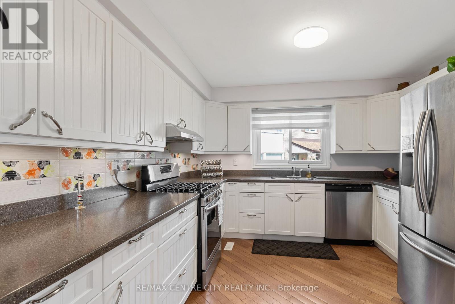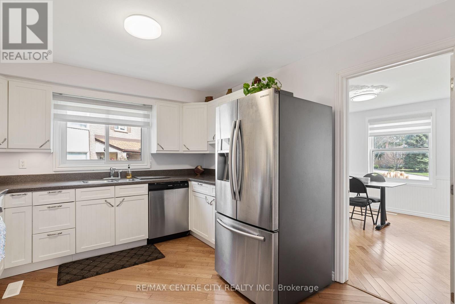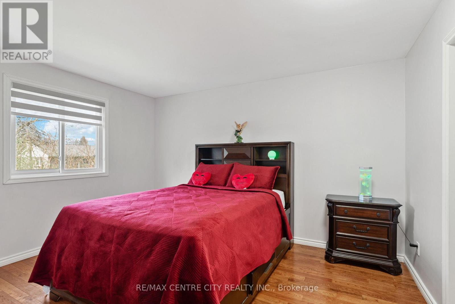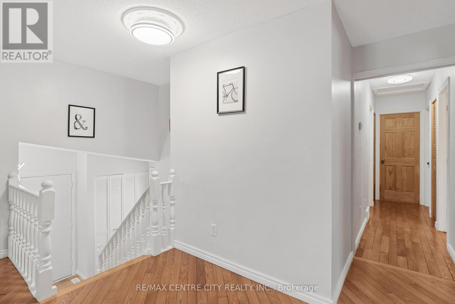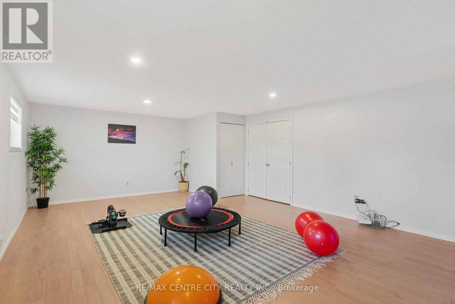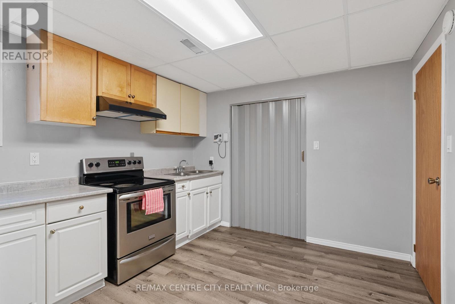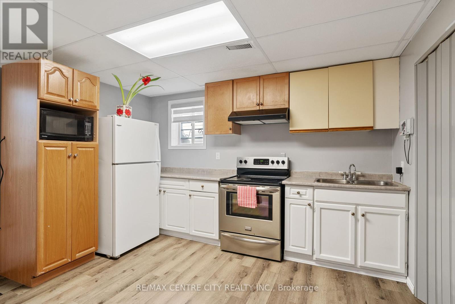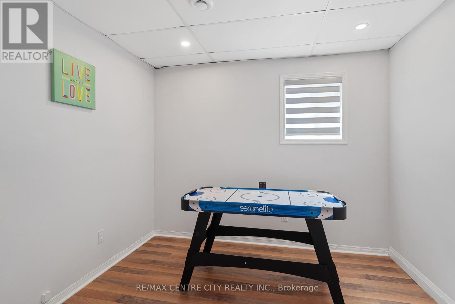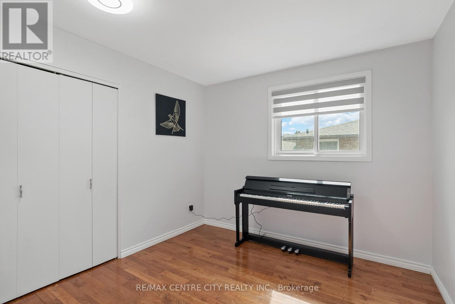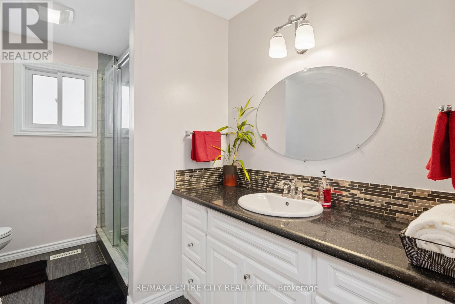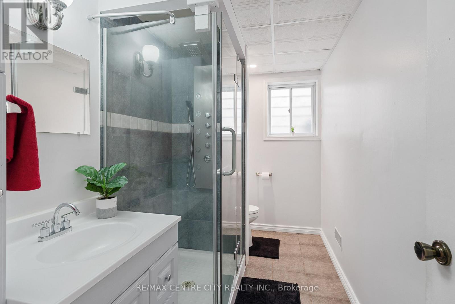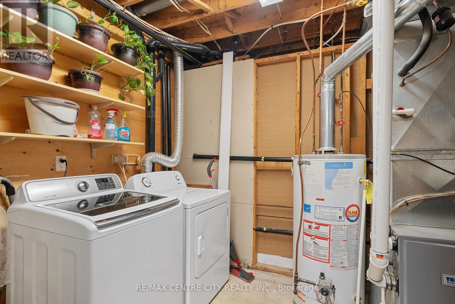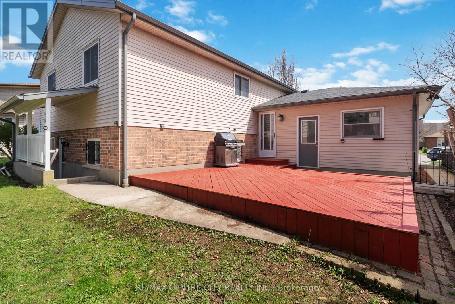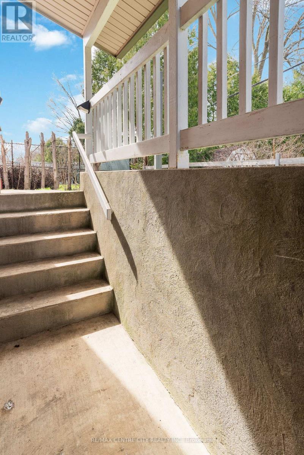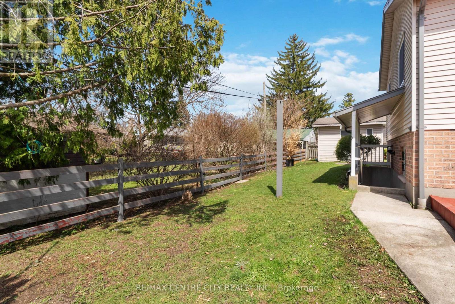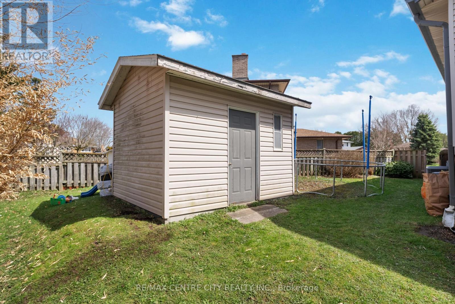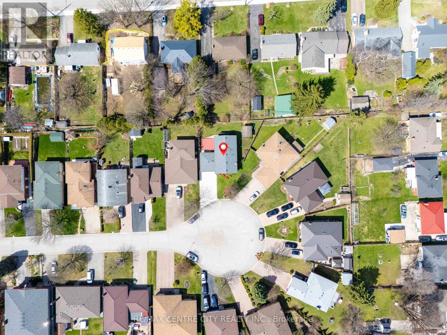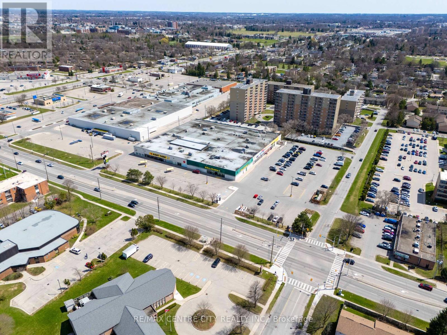5 Bedroom
3 Bathroom
1100 - 1500 sqft
Fireplace
Central Air Conditioning
Forced Air
$729,000
Beautiful family home with RENTAL INCOME FROM THE BASEMENT in a Family Friendly Court, Close To All amenities!! A great family living in this spacious, beautiful side split in desirable North East London is loaded with updates and bonus features and is located on a quiet court close to amenities, school, and public transportation. The main level has hardwood throughout (except for the bathroom) and offers 3 spacious bedrooms (master has his/her closet), an updated kitchen with lots of cabinetry and counter space, and an updated 3 pc. bath. The lower level has a family room with a fireplace, an updated 3-piece bath, plus ONE Bedroom, & one office/den space, a Second Kitchen & laundry area & a walk-up to a private, fenced yard and Big Shed for Stotrage Bonus features are a central vac, front yard sprinkler system, updated windows, furnace and a CONCRETE DRIVE WAY without any side walk. The Oversized single attached garage has an inside entry and a backyard door. Measurements are approximate. ** This is a linked property.** (id:39382)
Property Details
|
MLS® Number
|
X12093757 |
|
Property Type
|
Single Family |
|
Community Name
|
East A |
|
Features
|
Wooded Area, Irregular Lot Size, Sump Pump |
|
ParkingSpaceTotal
|
6 |
Building
|
BathroomTotal
|
3 |
|
BedroomsAboveGround
|
5 |
|
BedroomsTotal
|
5 |
|
Appliances
|
Dryer, Stove, Washer, Refrigerator |
|
BasementDevelopment
|
Finished |
|
BasementType
|
Full (finished) |
|
ConstructionStyleAttachment
|
Detached |
|
ConstructionStyleSplitLevel
|
Sidesplit |
|
CoolingType
|
Central Air Conditioning |
|
ExteriorFinish
|
Vinyl Siding, Brick |
|
FireplacePresent
|
Yes |
|
FoundationType
|
Poured Concrete |
|
HeatingFuel
|
Natural Gas |
|
HeatingType
|
Forced Air |
|
SizeInterior
|
1100 - 1500 Sqft |
|
Type
|
House |
|
UtilityWater
|
Municipal Water |
Parking
|
Attached Garage
|
|
|
No Garage
|
|
Land
|
Acreage
|
No |
|
Sewer
|
Sanitary Sewer |
|
SizeIrregular
|
42.9 X 96 Acre ; 42.86x96.01x99.16x85.28 |
|
SizeTotalText
|
42.9 X 96 Acre ; 42.86x96.01x99.16x85.28 |
|
ZoningDescription
|
R1-6 |
Rooms
| Level |
Type |
Length |
Width |
Dimensions |
|
Lower Level |
Bedroom 5 |
2.66 m |
2.54 m |
2.66 m x 2.54 m |
|
Lower Level |
Recreational, Games Room |
7.11 m |
4.6 m |
7.11 m x 4.6 m |
|
Lower Level |
Kitchen |
1.47 m |
1.41 m |
1.47 m x 1.41 m |
|
Main Level |
Living Room |
4.7 m |
3.99 m |
4.7 m x 3.99 m |
|
Main Level |
Dining Room |
3.25 m |
3.58 m |
3.25 m x 3.58 m |
|
Main Level |
Kitchen |
3.71 m |
3.07 m |
3.71 m x 3.07 m |
|
Main Level |
Foyer |
4.98 m |
1.52 m |
4.98 m x 1.52 m |
|
Main Level |
Primary Bedroom |
3.25 m |
4.04 m |
3.25 m x 4.04 m |
|
Main Level |
Bedroom 2 |
2.77 m |
3.25 m |
2.77 m x 3.25 m |
|
Main Level |
Bedroom 3 |
2.77 m |
2.95 m |
2.77 m x 2.95 m |
Utilities
https://www.realtor.ca/real-estate/28192498/200-regal-drive-london-east-a
