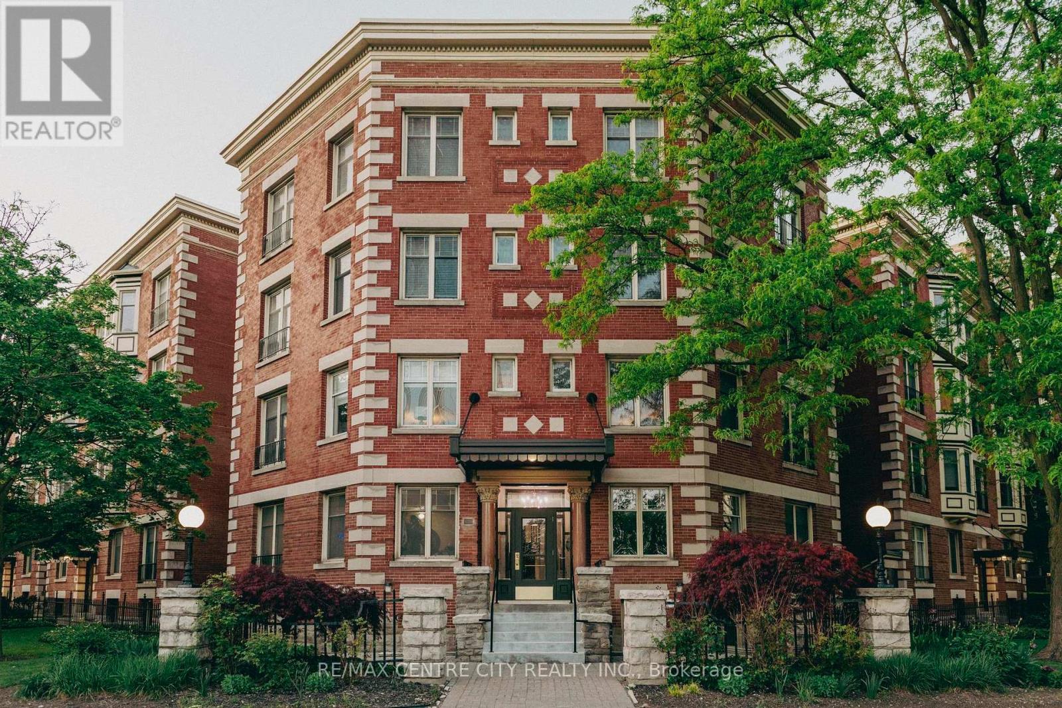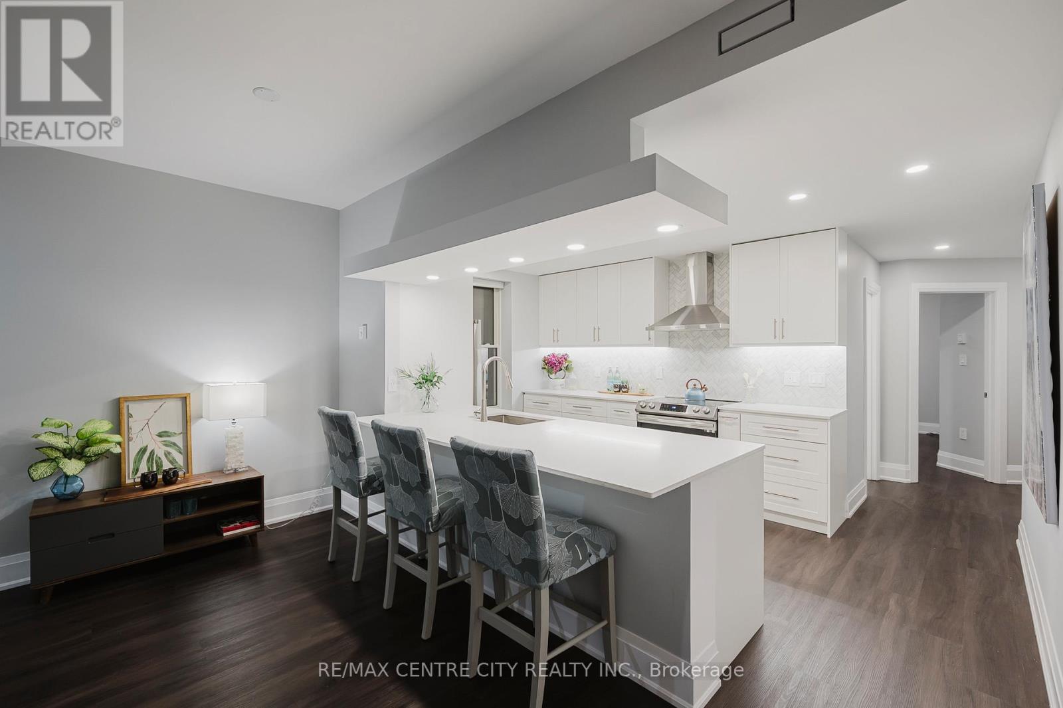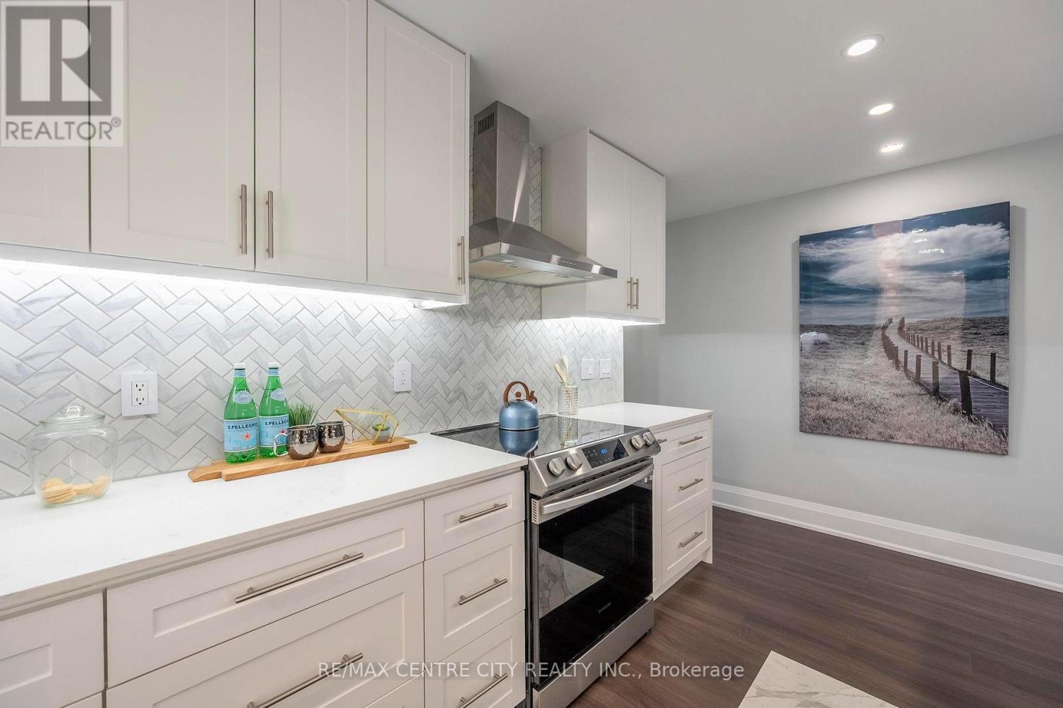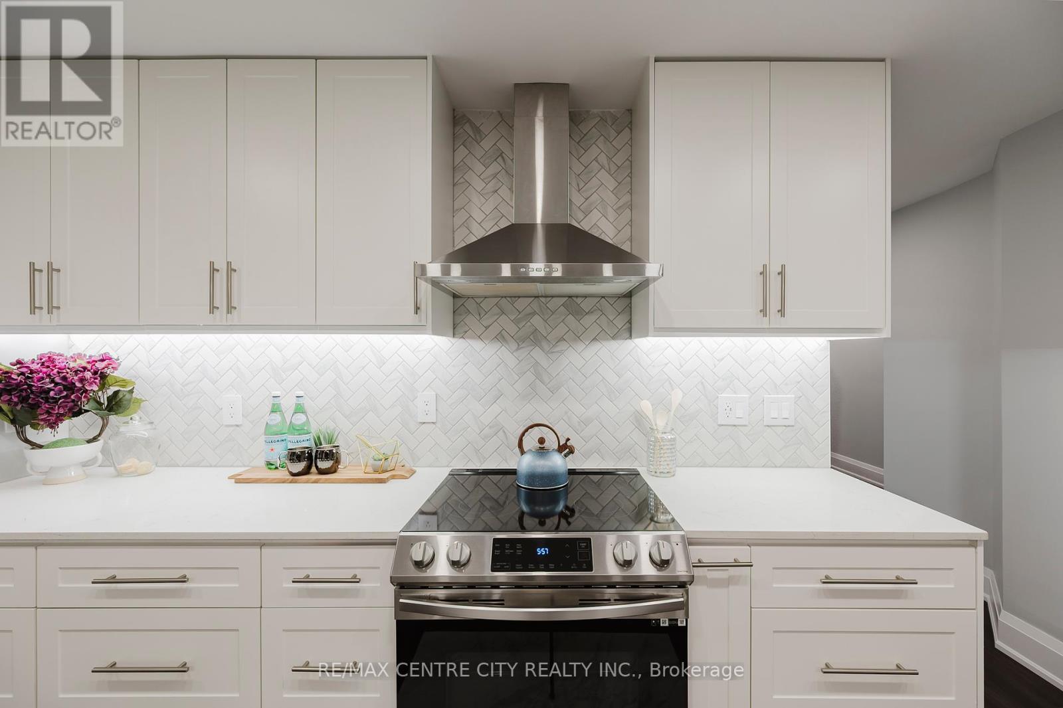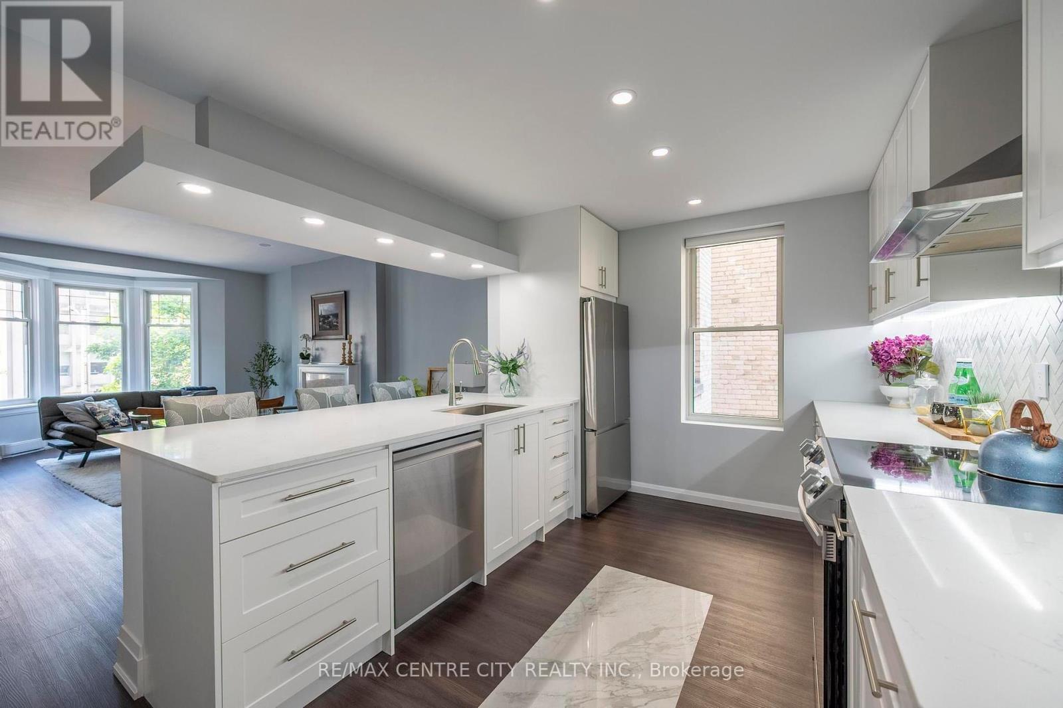204 - 460 Wellington Street S London East, Ontario N6A 3P8
$539,900Maintenance, Common Area Maintenance, Insurance, Water
$1,259.39 Monthly
Maintenance, Common Area Maintenance, Insurance, Water
$1,259.39 MonthlyUrban Paradise, this is the downtown luxury lifestyle. Live it, love it, and leave nothing to be desired, massive rooms, office, locker and underground indoor parking. This home functions as a luxurious Two Bed Room, Two Bathroom plus office and massive closet space home, settled into a top tier hard loft development. Forget the cold, real estate is getting HOT move in now, enjoy the indoor pool and fitness center for all your winters moving forward! Buyer's Market Opportunity strikes -The Owner has agreed to contribute 50% of Condo Fee's for 24 Months beginning with your first full month of occupancy - (id:39382)
Property Details
| MLS® Number | X11939143 |
| Property Type | Single Family |
| Community Name | East F |
| Community Features | Pet Restrictions |
| Features | Lighting, Carpet Free, In Suite Laundry |
| Parking Space Total | 1 |
| Pool Type | Indoor Pool |
| Structure | Patio(s) |
| View Type | City View |
Building
| Bathroom Total | 2 |
| Bedrooms Above Ground | 2 |
| Bedrooms Total | 2 |
| Age | 100+ Years |
| Amenities | Exercise Centre, Recreation Centre, Fireplace(s), Separate Heating Controls, Storage - Locker |
| Appliances | Water Heater |
| Cooling Type | Central Air Conditioning |
| Exterior Finish | Brick |
| Fire Protection | Controlled Entry, Monitored Alarm |
| Fireplace Present | Yes |
| Fireplace Total | 1 |
| Heating Fuel | Wood |
| Heating Type | Forced Air |
| Size Interior | 1,200 - 1,399 Ft2 |
| Type | Apartment |
Parking
| Underground |
Land
| Acreage | No |
| Zoning Description | Or D250 H68 Cf1 |
Rooms
| Level | Type | Length | Width | Dimensions |
|---|---|---|---|---|
| Main Level | Primary Bedroom | 4.33 m | 3.22 m | 4.33 m x 3.22 m |
| Main Level | Bathroom | 4.36 m | 3.22 m | 4.36 m x 3.22 m |
| Main Level | Bedroom 2 | 3.99 m | 2.95 m | 3.99 m x 2.95 m |
| Main Level | Bathroom | 1.62 m | 1.98 m | 1.62 m x 1.98 m |
| Main Level | Kitchen | 3.06 m | 3.97 m | 3.06 m x 3.97 m |
| Main Level | Living Room | 6.25 m | 4.46 m | 6.25 m x 4.46 m |
| Main Level | Office | 0.5 m | 2.32 m | 0.5 m x 2.32 m |
| Main Level | Utility Room | 2.01 m | 1.17 m | 2.01 m x 1.17 m |
| Main Level | Laundry Room | 0.6 m | 0.09 m | 0.6 m x 0.09 m |
https://www.realtor.ca/real-estate/27839056/204-460-wellington-street-s-london-east-east-f-east-f
Contact Us
Contact us for more information
