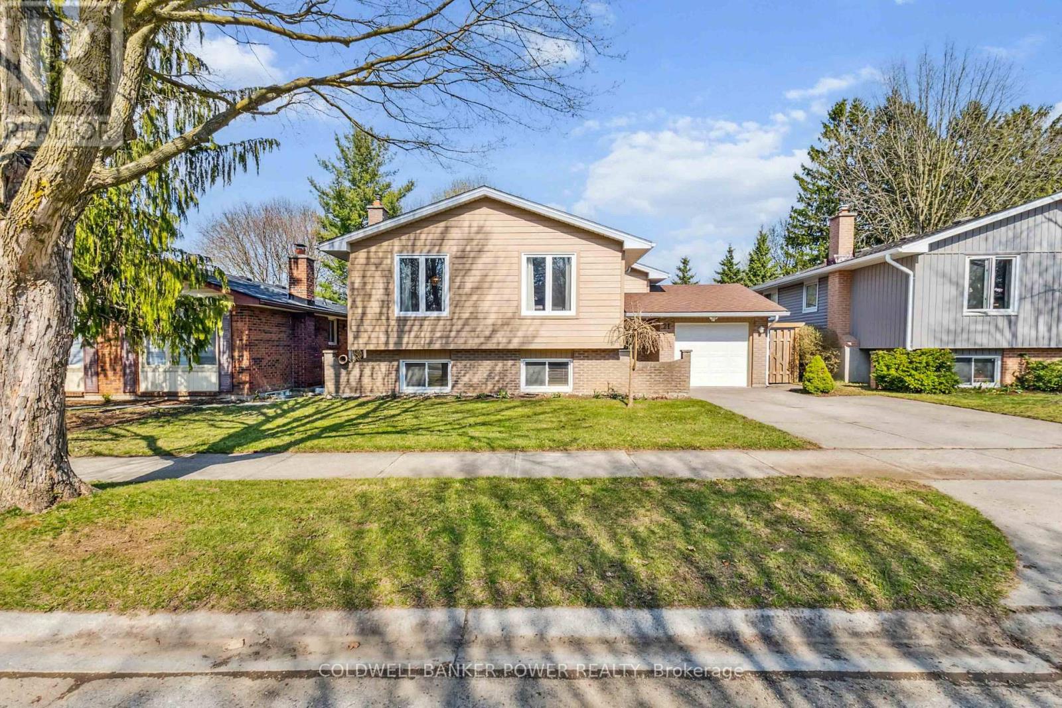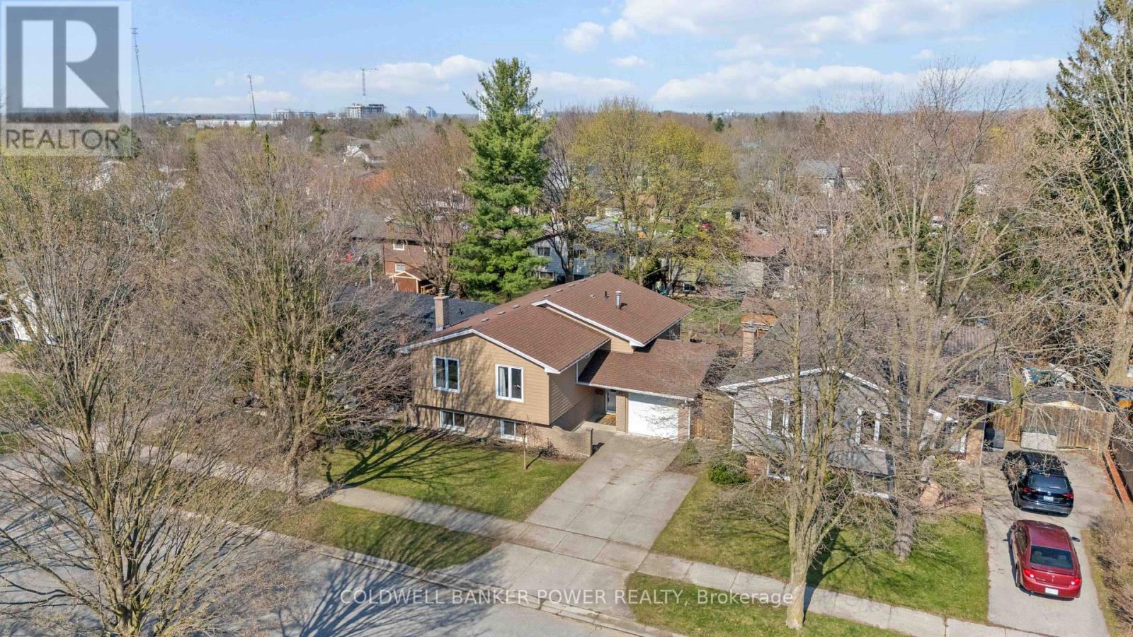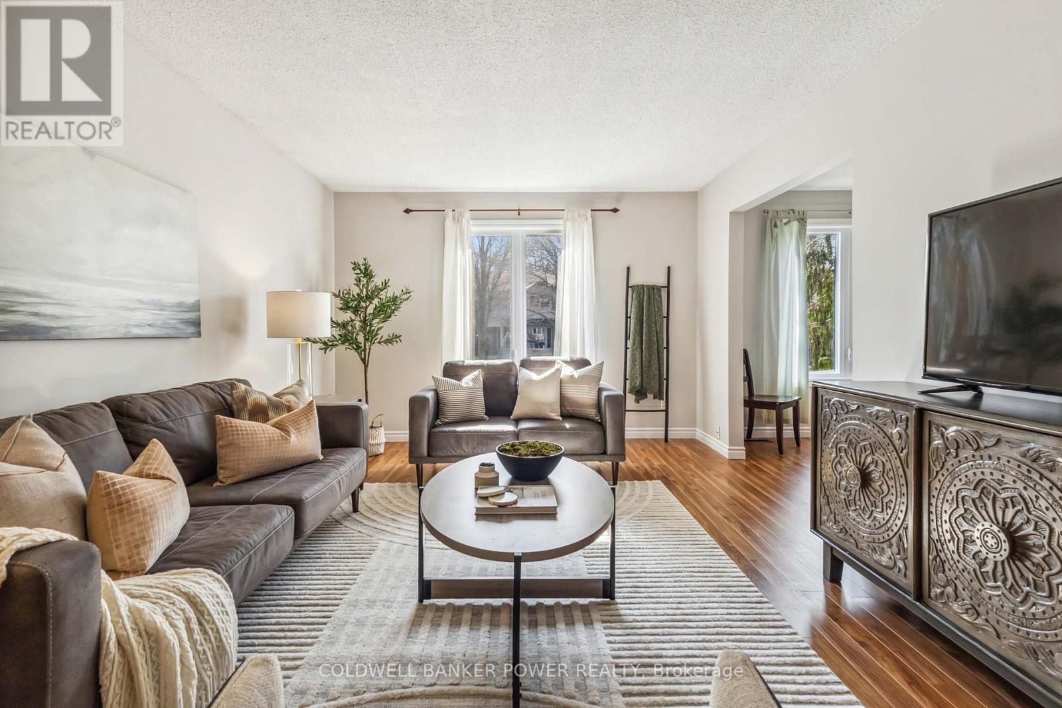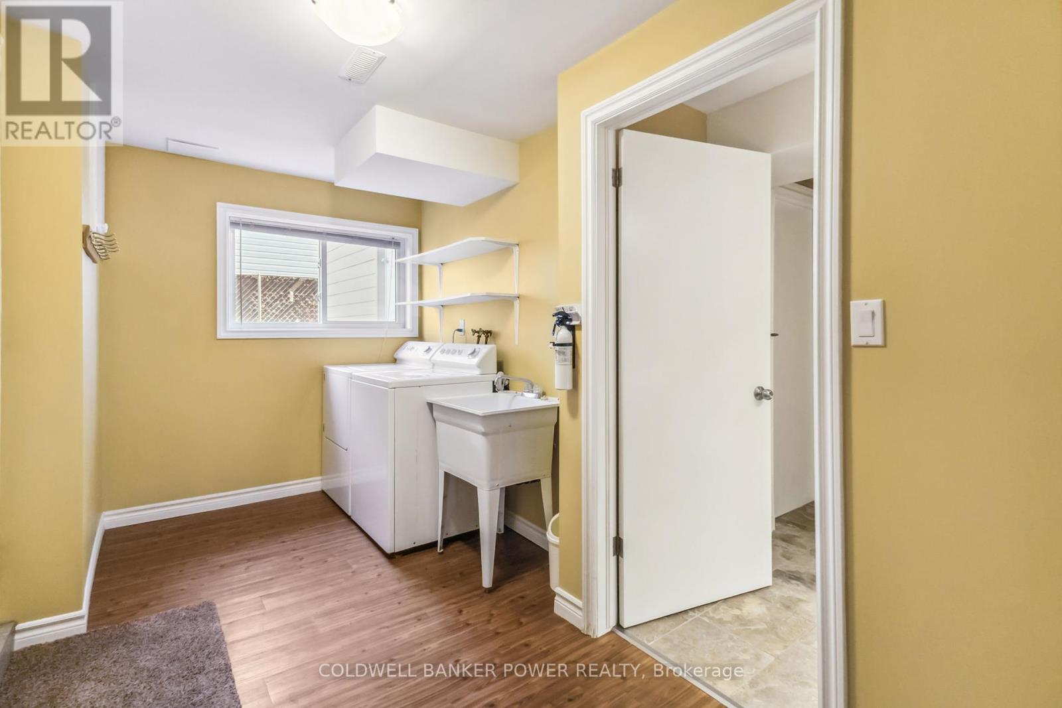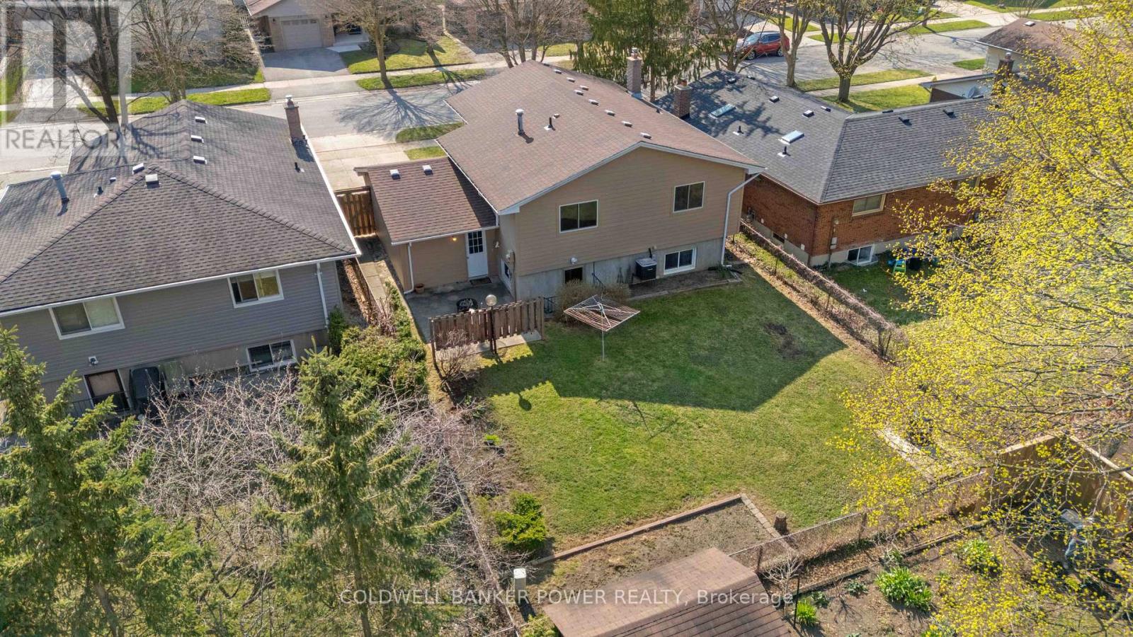4 Bedroom
2 Bathroom
1100 - 1500 sqft
Raised Bungalow
Fireplace
Central Air Conditioning
Forced Air
$629,900
Desirable Whitehills neighbourhood which is just minutes to great schools, Masonville Shopping District, public transit and park land just down the road with direct access to public elementary school. Meticulously updated and maintained 3 +1 bedroom raised ranch with FULL SUITE POTENTIAL IN LOWER LEVEL WITH SEPARATE ENTRANCE. Double concrete driveway. Large rear concrete patio overlooking fully fenced rear yard. Updates include: Roofing shingles, central air, windows...ALL approx 2 years ago, newer garage door, laminate floors, updates to kitchen, spacious great room and dining room. Huge family room in lower level with fireplace, 4th bedroom and kitchen. 2 fridge, 2 stoves, dishwasher, washer and dryer included. Quiet secluded street of well maintained homes...don't miss out. (id:39382)
Property Details
|
MLS® Number
|
X12101209 |
|
Property Type
|
Single Family |
|
Community Name
|
North F |
|
AmenitiesNearBy
|
Park, Place Of Worship |
|
CommunityFeatures
|
Community Centre |
|
EquipmentType
|
Water Heater - Gas |
|
Features
|
In-law Suite |
|
ParkingSpaceTotal
|
5 |
|
RentalEquipmentType
|
Water Heater - Gas |
|
Structure
|
Patio(s) |
Building
|
BathroomTotal
|
2 |
|
BedroomsAboveGround
|
3 |
|
BedroomsBelowGround
|
1 |
|
BedroomsTotal
|
4 |
|
Age
|
31 To 50 Years |
|
Amenities
|
Fireplace(s) |
|
Appliances
|
Garage Door Opener Remote(s), Dishwasher, Dryer, Two Stoves, Washer, Two Refrigerators |
|
ArchitecturalStyle
|
Raised Bungalow |
|
BasementDevelopment
|
Finished |
|
BasementType
|
Full (finished) |
|
ConstructionStyleAttachment
|
Detached |
|
CoolingType
|
Central Air Conditioning |
|
ExteriorFinish
|
Brick |
|
FireplacePresent
|
Yes |
|
FoundationType
|
Concrete |
|
HeatingFuel
|
Natural Gas |
|
HeatingType
|
Forced Air |
|
StoriesTotal
|
1 |
|
SizeInterior
|
1100 - 1500 Sqft |
|
Type
|
House |
|
UtilityWater
|
Municipal Water |
Parking
Land
|
Acreage
|
No |
|
FenceType
|
Fully Fenced |
|
LandAmenities
|
Park, Place Of Worship |
|
Sewer
|
Sanitary Sewer |
|
SizeDepth
|
100 Ft |
|
SizeFrontage
|
50 Ft |
|
SizeIrregular
|
50 X 100 Ft ; 100.26 Ft X 50.13 X 100.26 Ft X 50.12 Ft |
|
SizeTotalText
|
50 X 100 Ft ; 100.26 Ft X 50.13 X 100.26 Ft X 50.12 Ft |
|
ZoningDescription
|
R1-6 |
Rooms
| Level |
Type |
Length |
Width |
Dimensions |
|
Lower Level |
Laundry Room |
4.08 m |
1.81 m |
4.08 m x 1.81 m |
|
Lower Level |
Bathroom |
1.85 m |
2.46 m |
1.85 m x 2.46 m |
|
Lower Level |
Recreational, Games Room |
5.89 m |
4.78 m |
5.89 m x 4.78 m |
|
Lower Level |
Bedroom 4 |
3.21 m |
3.52 m |
3.21 m x 3.52 m |
|
Lower Level |
Kitchen |
3.21 m |
3.06 m |
3.21 m x 3.06 m |
|
Main Level |
Living Room |
3.66 m |
7.26 m |
3.66 m x 7.26 m |
|
Main Level |
Dining Room |
3.36 m |
3.32 m |
3.36 m x 3.32 m |
|
Main Level |
Kitchen |
3.36 m |
3.53 m |
3.36 m x 3.53 m |
|
Main Level |
Primary Bedroom |
4.77 m |
3.63 m |
4.77 m x 3.63 m |
|
Main Level |
Bedroom 2 |
3.36 m |
2.92 m |
3.36 m x 2.92 m |
|
Main Level |
Bedroom 3 |
3.84 m |
3.14 m |
3.84 m x 3.14 m |
|
Main Level |
Bathroom |
2.38 m |
2.22 m |
2.38 m x 2.22 m |
https://www.realtor.ca/real-estate/28208381/21-winding-way-crescent-london-north-f
