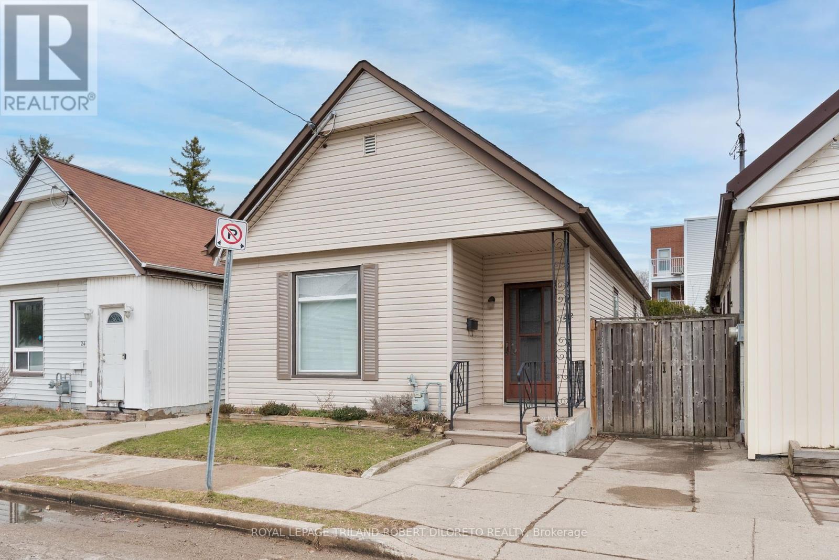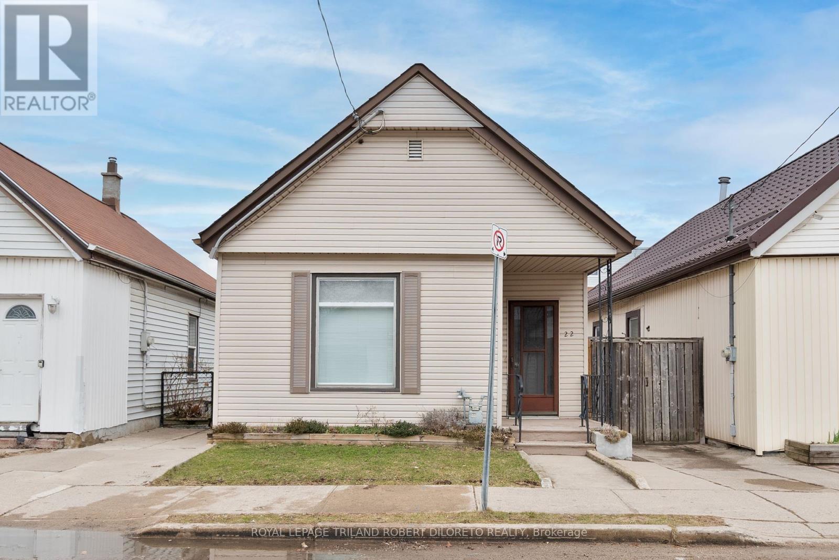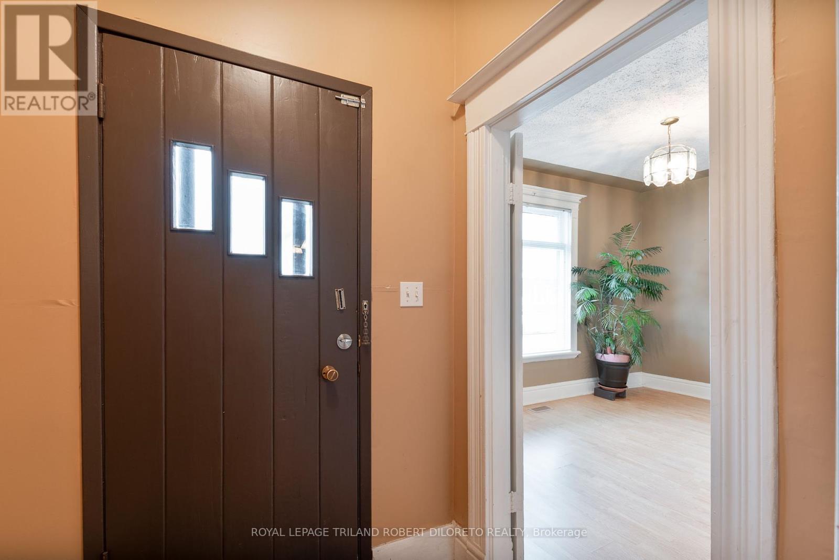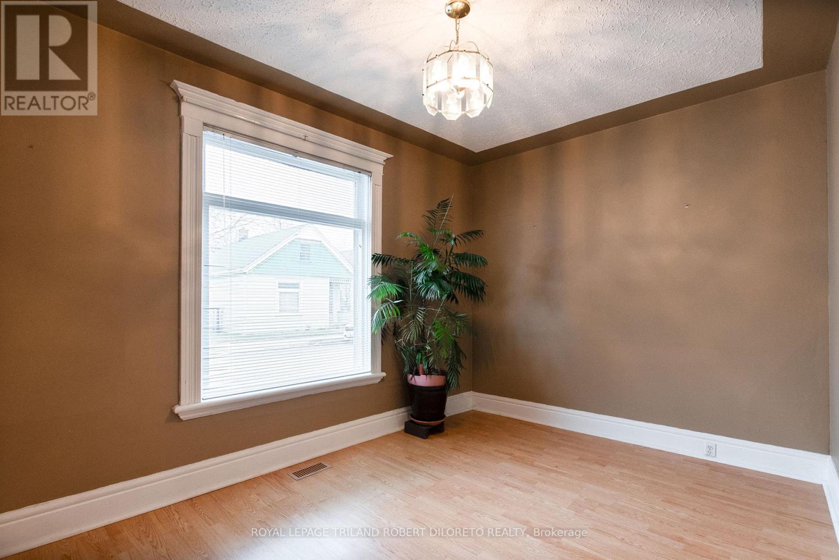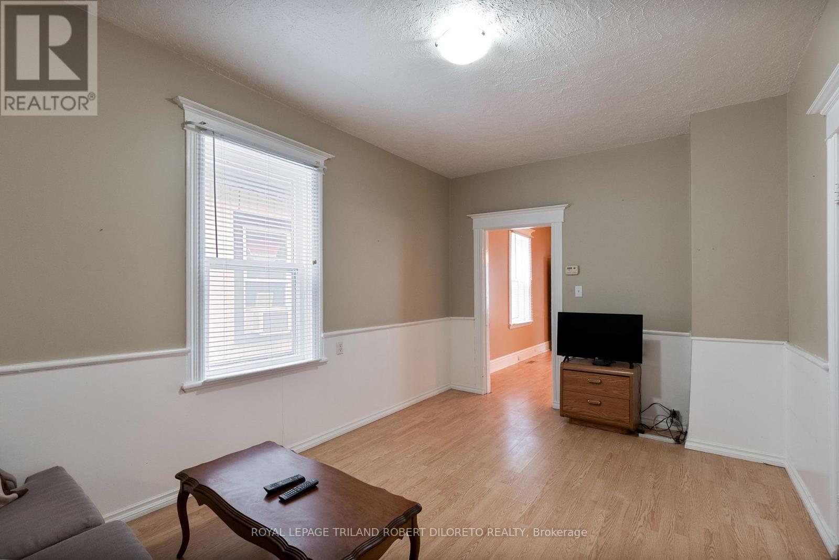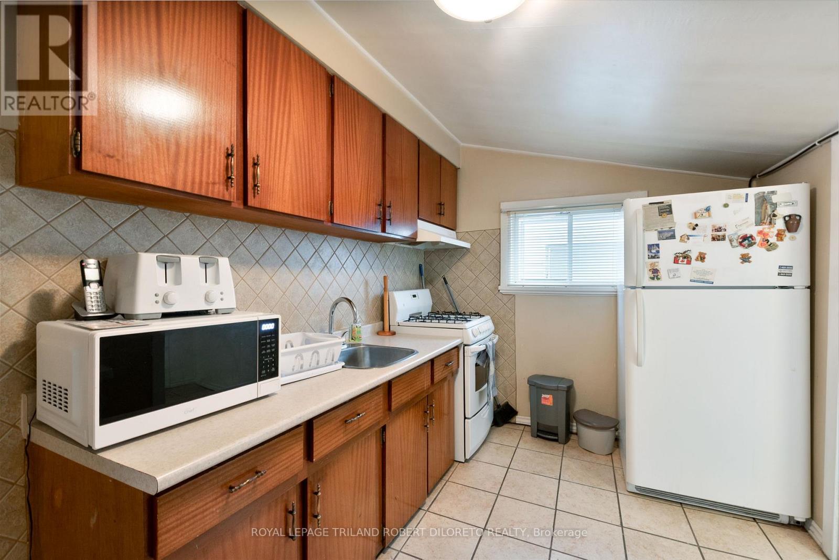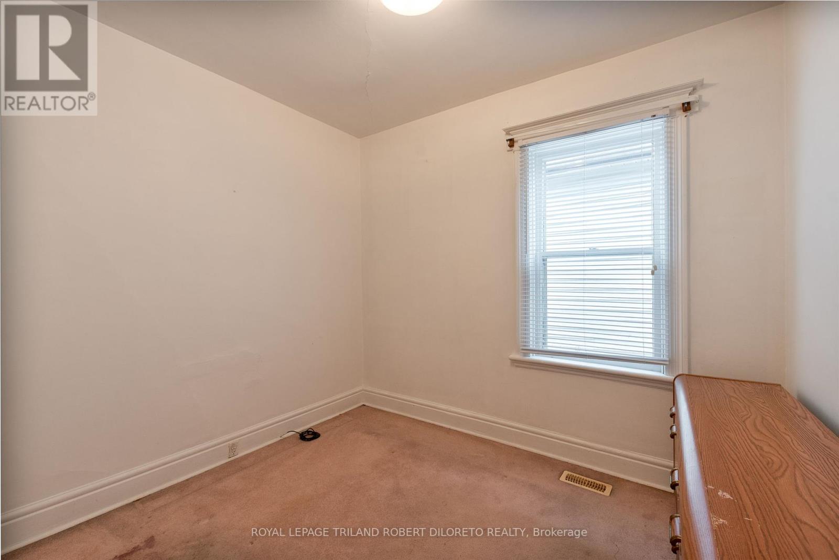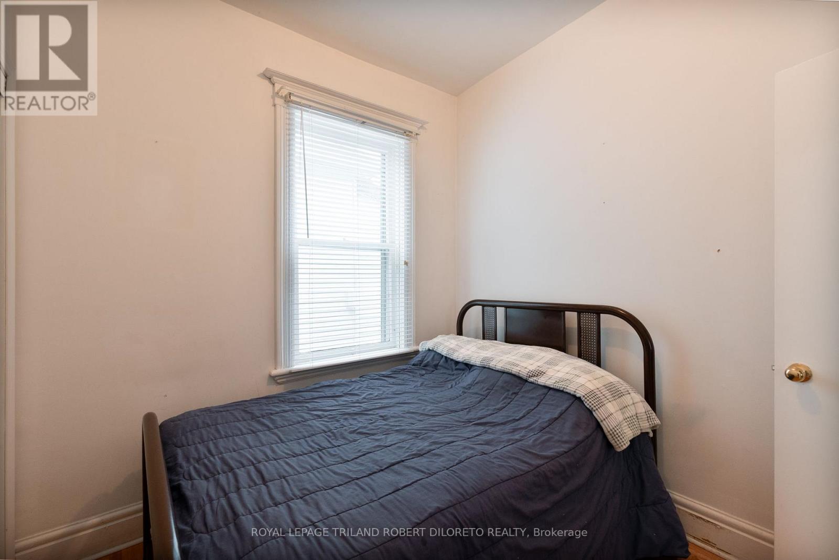3 Bedroom
2 Bathroom
Bungalow
Central Air Conditioning
Forced Air
$399,900
Fantastic opportunity for first time buyers to get into the home ownership market with this spacious and very clean 3 bedroom, 1.5 bath one floor home on quiet street and walking distance to public transit, Hamilton Road district shopping & restaurants, BMO Centre, Western Fair District and much more. This charming home is larger it looks and features spacious rooms, bright kitchen, 4pc bath on main, partially finished lower level with 2pc powder room & utility/rec rooms, fully fenced yard with oversized garden shed, concrete patio with grape vines and lots of space for those future veggie gardens! Imagine the possibilities! This home has been lovingly by previous owners and is ready for new memories to be made! Private showings only please. Fast close available. (id:39382)
Property Details
|
MLS® Number
|
X12042084 |
|
Property Type
|
Single Family |
|
Community Name
|
East L |
|
CommunityFeatures
|
Community Centre |
|
EquipmentType
|
Water Heater |
|
Features
|
Irregular Lot Size |
|
ParkingSpaceTotal
|
1 |
|
RentalEquipmentType
|
Water Heater |
|
Structure
|
Shed |
Building
|
BathroomTotal
|
2 |
|
BedroomsAboveGround
|
3 |
|
BedroomsTotal
|
3 |
|
ArchitecturalStyle
|
Bungalow |
|
BasementType
|
Full |
|
ConstructionStyleAttachment
|
Detached |
|
CoolingType
|
Central Air Conditioning |
|
ExteriorFinish
|
Vinyl Siding |
|
FoundationType
|
Unknown |
|
HalfBathTotal
|
1 |
|
HeatingFuel
|
Natural Gas |
|
HeatingType
|
Forced Air |
|
StoriesTotal
|
1 |
|
Type
|
House |
|
UtilityWater
|
Municipal Water |
Parking
Land
|
Acreage
|
No |
|
FenceType
|
Fenced Yard |
|
Sewer
|
Sanitary Sewer |
|
SizeFrontage
|
28 Ft ,3 In |
|
SizeIrregular
|
28.25 Ft |
|
SizeTotalText
|
28.25 Ft |
|
ZoningDescription
|
R2-2 |
Rooms
| Level |
Type |
Length |
Width |
Dimensions |
|
Basement |
Other |
2.57 m |
1.49 m |
2.57 m x 1.49 m |
|
Basement |
Laundry Room |
4.35 m |
3.34 m |
4.35 m x 3.34 m |
|
Basement |
Utility Room |
3.35 m |
3.27 m |
3.35 m x 3.27 m |
|
Basement |
Recreational, Games Room |
5.88 m |
2.78 m |
5.88 m x 2.78 m |
|
Main Level |
Sunroom |
4.29 m |
2.98 m |
4.29 m x 2.98 m |
|
Main Level |
Den |
4.6 m |
2.97 m |
4.6 m x 2.97 m |
|
Main Level |
Living Room |
4.81 m |
2.97 m |
4.81 m x 2.97 m |
|
Main Level |
Kitchen |
4.11 m |
2.31 m |
4.11 m x 2.31 m |
|
Main Level |
Primary Bedroom |
3.11 m |
2.82 m |
3.11 m x 2.82 m |
|
Main Level |
Bedroom |
2.97 m |
2.82 m |
2.97 m x 2.82 m |
|
Main Level |
Bedroom |
2.27 m |
2.82 m |
2.27 m x 2.82 m |
https://www.realtor.ca/real-estate/28075347/22-rathgar-street-london-east-l
