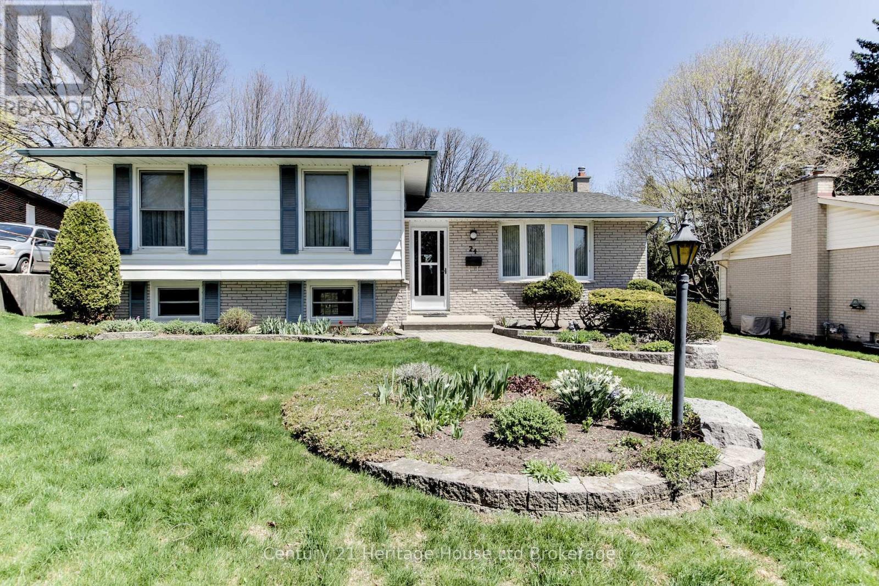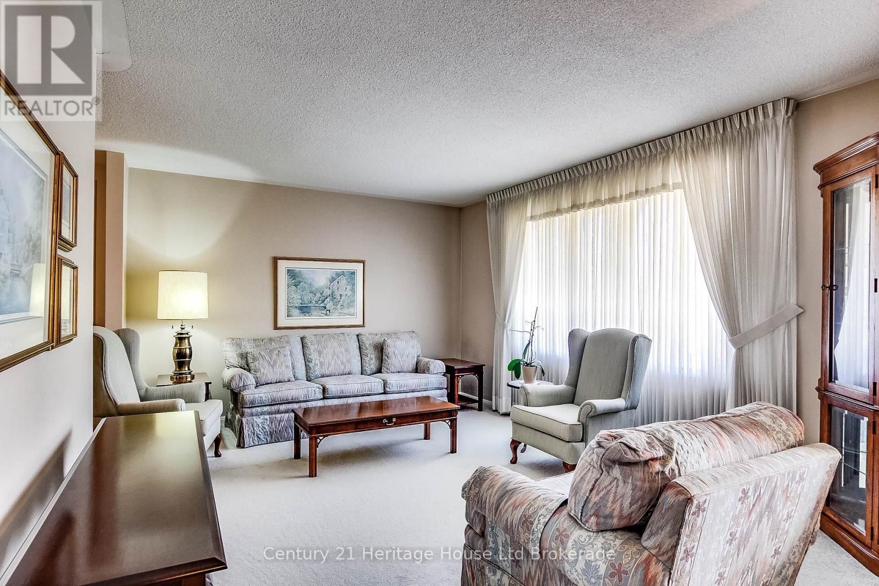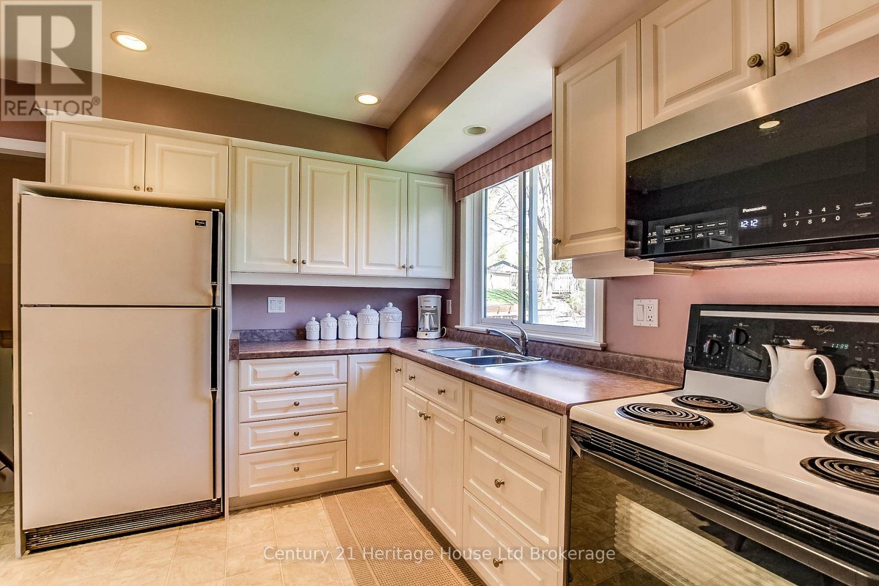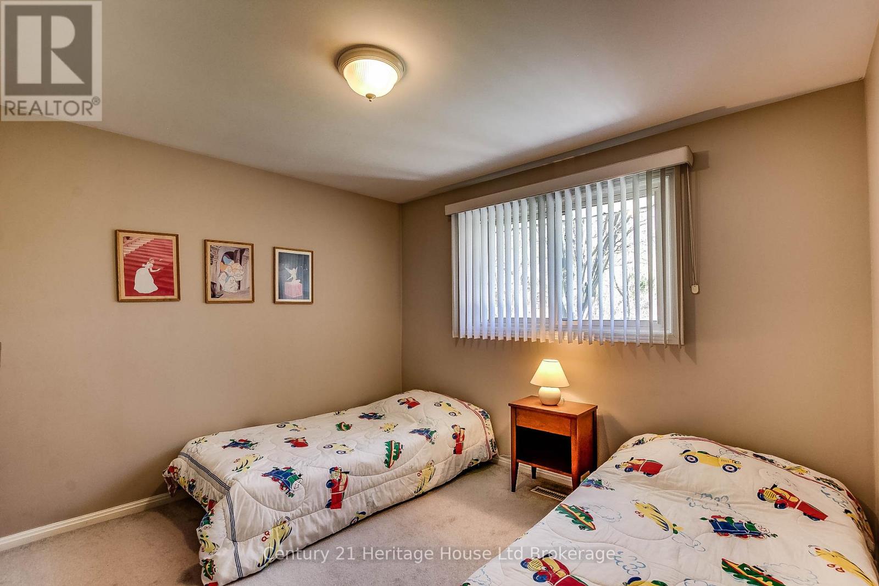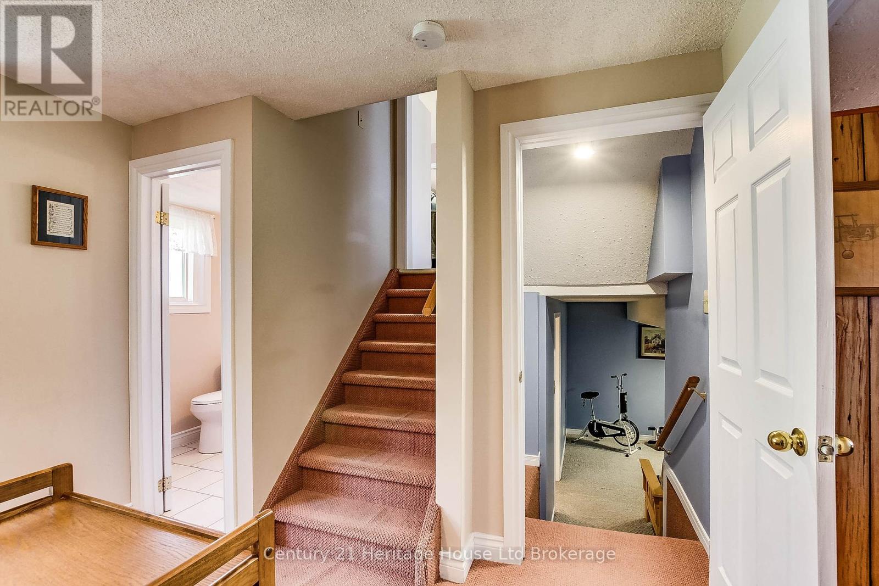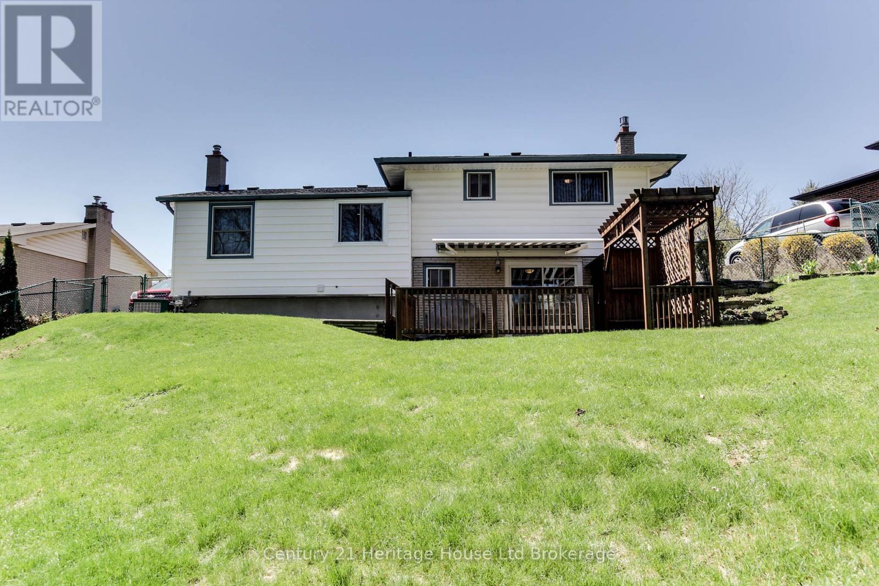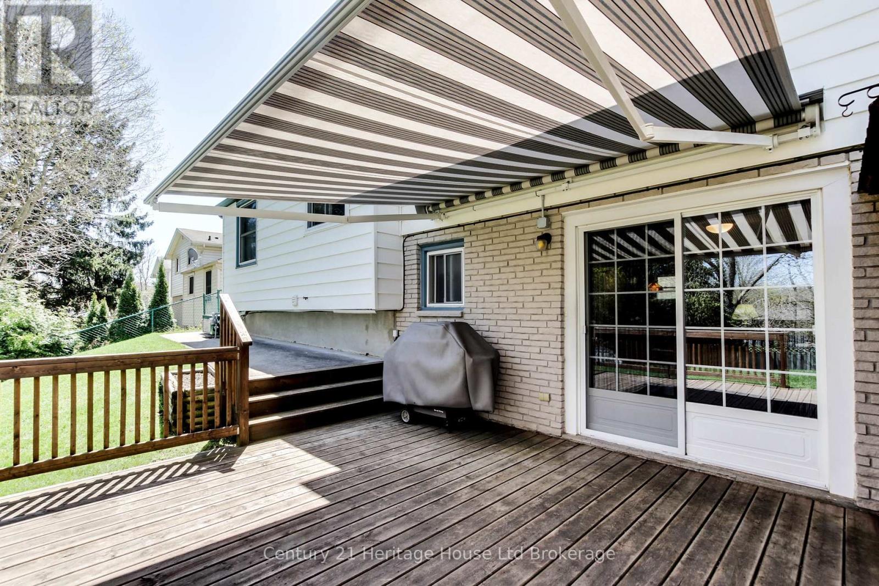4 Bedroom
2 Bathroom
1500 - 2000 sqft
Fireplace
Central Air Conditioning
Forced Air
$645,000
Welcome to this well-maintained 4-level side split, set on an oversized lot in a well-established, family-friendly neighborhood. Built in 1972 and lovingly cared for by the same owners since 1976, this home offers 3+1 bedrooms and 1.5 baths. The main floor features a bright eat-in kitchen, a spacious living room, and a formal dining room - ideal for both daily living and entertaining. Upstairs, you'll find a nicely sized 3-piece bath with extra storage, two comfortable bedrooms, and a large primary bedroom. The lower level offers a cozy family room with a walkout to the fully fenced backyard, a fourth bedroom, and a convenient half bath. The fourth level provides a laundry area, additional storage, and built-in cabinetry to help keep everything organized. Located close to schools, shopping, and public transit, this home is perfect for families seeking comfort, space, and convenience in North London. (id:39382)
Property Details
|
MLS® Number
|
X12108954 |
|
Property Type
|
Single Family |
|
Community Name
|
North H |
|
AmenitiesNearBy
|
Park, Public Transit, Schools |
|
CommunityFeatures
|
School Bus |
|
EquipmentType
|
Water Heater - Electric |
|
Features
|
Sloping |
|
ParkingSpaceTotal
|
3 |
|
RentalEquipmentType
|
Water Heater - Electric |
|
Structure
|
Deck, Shed |
Building
|
BathroomTotal
|
2 |
|
BedroomsAboveGround
|
3 |
|
BedroomsBelowGround
|
1 |
|
BedroomsTotal
|
4 |
|
Amenities
|
Fireplace(s) |
|
Appliances
|
Water Heater, Dryer, Freezer, Stove, Washer, Refrigerator |
|
BasementDevelopment
|
Finished |
|
BasementType
|
Full (finished) |
|
ConstructionStyleAttachment
|
Detached |
|
ConstructionStyleSplitLevel
|
Sidesplit |
|
CoolingType
|
Central Air Conditioning |
|
ExteriorFinish
|
Brick, Vinyl Siding |
|
FireProtection
|
Smoke Detectors |
|
FireplacePresent
|
Yes |
|
FireplaceTotal
|
1 |
|
FoundationType
|
Block |
|
HalfBathTotal
|
1 |
|
HeatingFuel
|
Natural Gas |
|
HeatingType
|
Forced Air |
|
SizeInterior
|
1500 - 2000 Sqft |
|
Type
|
House |
|
UtilityWater
|
Municipal Water |
Parking
Land
|
Acreage
|
No |
|
FenceType
|
Fully Fenced |
|
LandAmenities
|
Park, Public Transit, Schools |
|
Sewer
|
Sanitary Sewer |
|
SizeDepth
|
124 Ft ,4 In |
|
SizeFrontage
|
78 Ft ,10 In |
|
SizeIrregular
|
78.9 X 124.4 Ft |
|
SizeTotalText
|
78.9 X 124.4 Ft |
|
ZoningDescription
|
R1-7 |
Rooms
| Level |
Type |
Length |
Width |
Dimensions |
|
Second Level |
Bedroom |
3.66 m |
2.74 m |
3.66 m x 2.74 m |
|
Second Level |
Bedroom |
3.81 m |
6.37 m |
3.81 m x 6.37 m |
|
Second Level |
Bathroom |
3.96 m |
3.05 m |
3.96 m x 3.05 m |
|
Second Level |
Primary Bedroom |
5.49 m |
3.66 m |
5.49 m x 3.66 m |
|
Basement |
Family Room |
3.05 m |
8.02 m |
3.05 m x 8.02 m |
|
Basement |
Bathroom |
1.55 m |
1.52 m |
1.55 m x 1.52 m |
|
Basement |
Bedroom |
4.57 m |
2.77 m |
4.57 m x 2.77 m |
|
Main Level |
Kitchen |
3.14 m |
3.2 m |
3.14 m x 3.2 m |
|
Main Level |
Dining Room |
3.14 m |
2.93 m |
3.14 m x 2.93 m |
|
Main Level |
Living Room |
6.13 m |
4.21 m |
6.13 m x 4.21 m |
|
Sub-basement |
Laundry Room |
3.2 m |
6.04 m |
3.2 m x 6.04 m |
Utilities
|
Cable
|
Installed |
|
Wireless
|
Available |
|
Natural Gas Available
|
Available |
|
Sewer
|
Installed |
https://www.realtor.ca/real-estate/28226217/24-killarney-road-london-north-h
