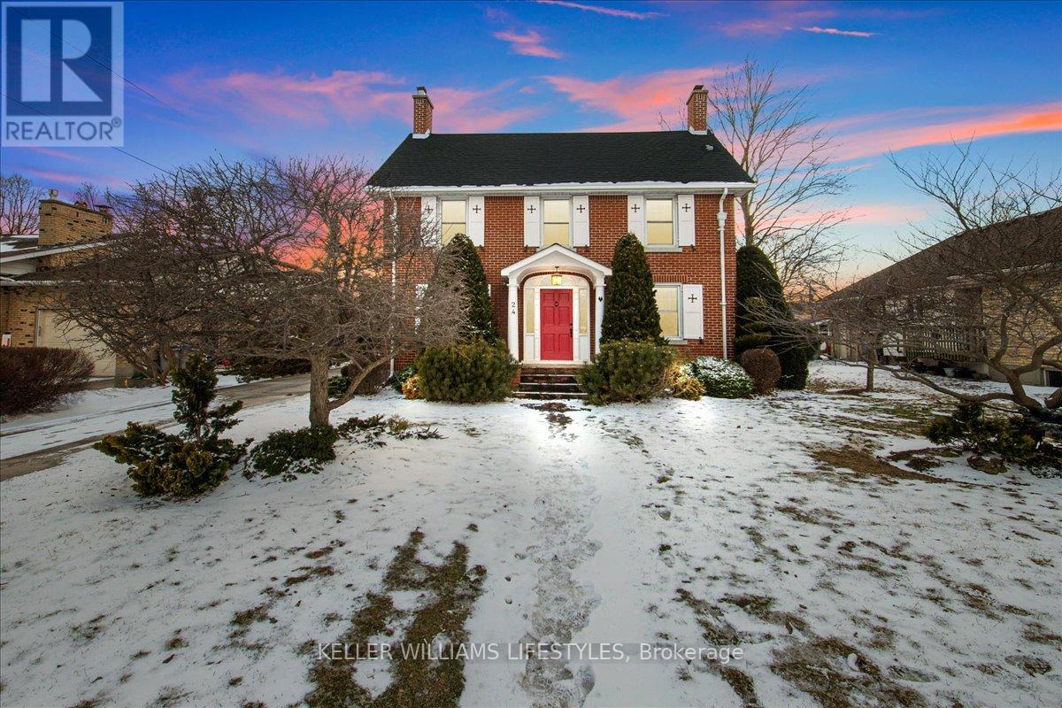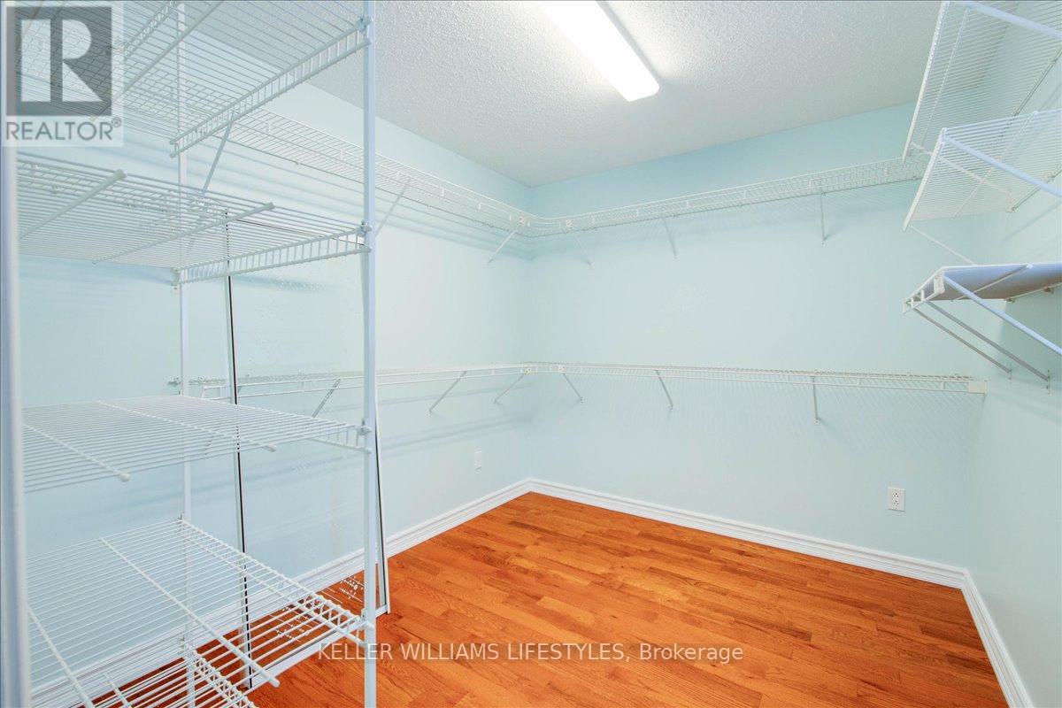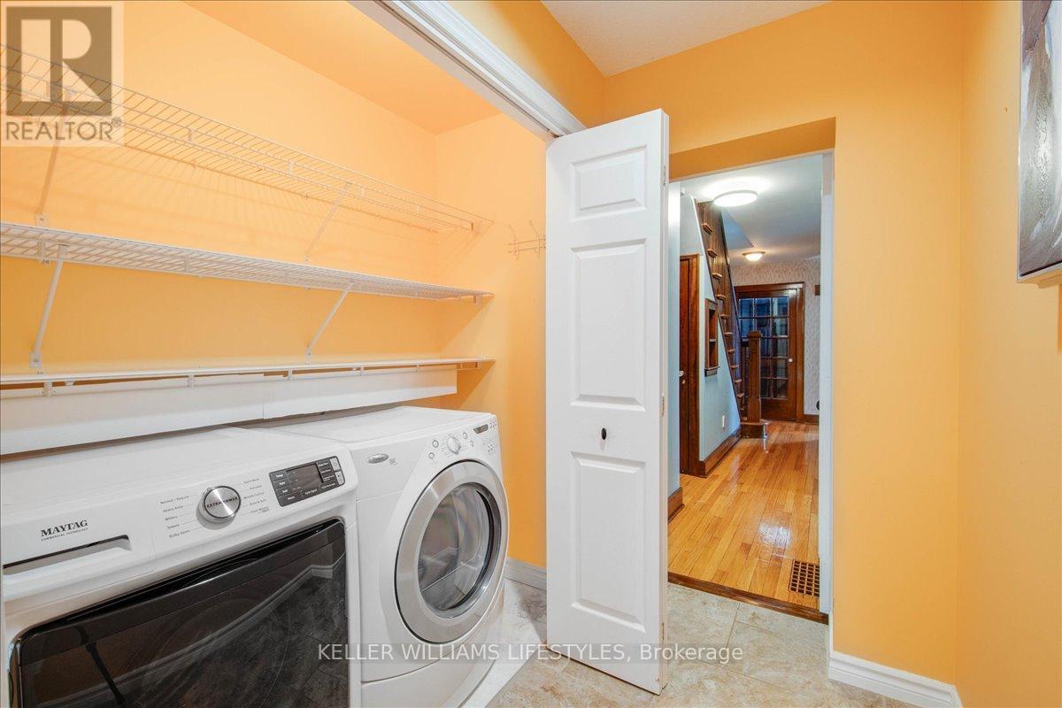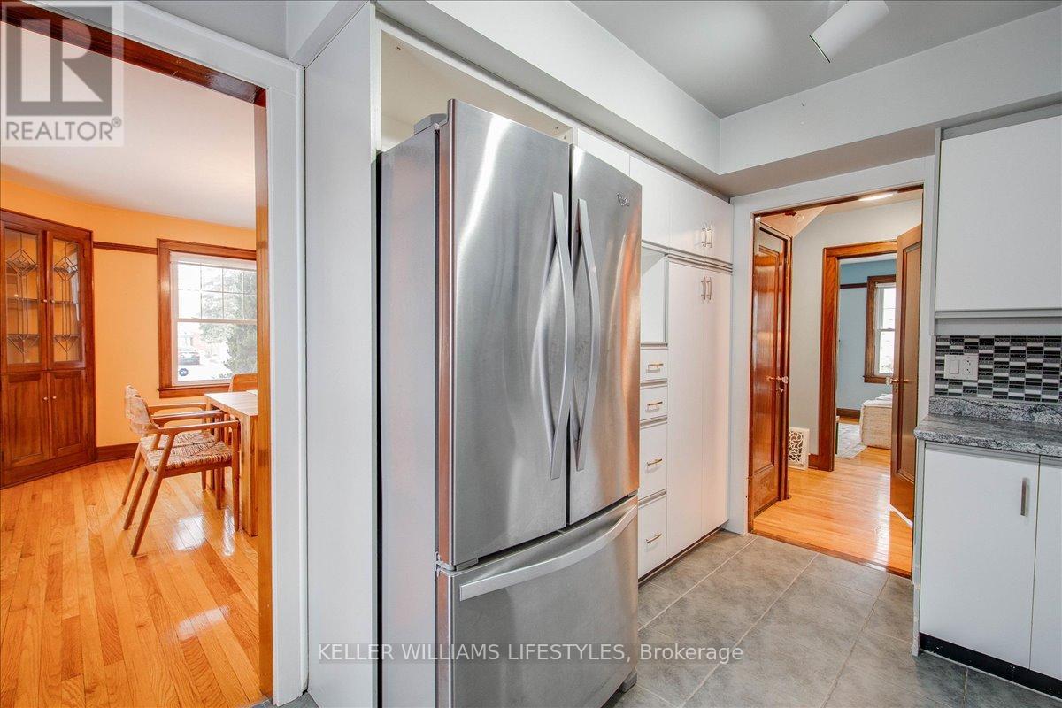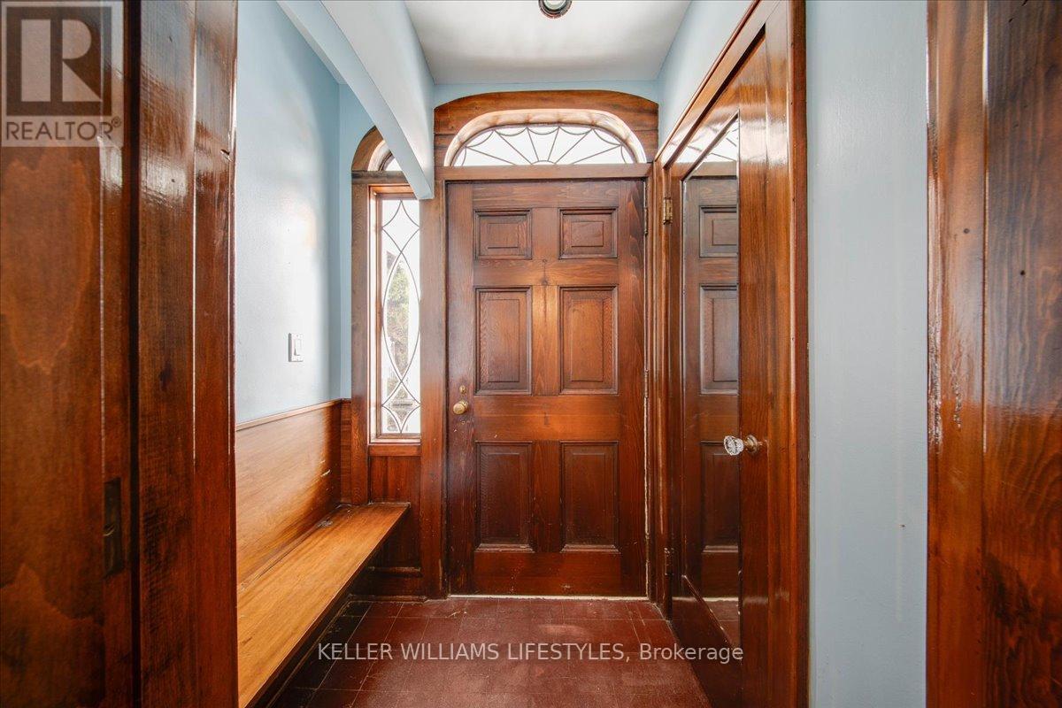4 Bedroom
3 Bathroom
Fireplace
Central Air Conditioning
Forced Air
$624,900
Step into the perfect blend of modern charm and timeless character in this stunning 4 bed, 2.5 bath home, nestled in the heart of Forest. A seamless new addition introduces a luxurious main-floor primary suite with an ensuite & spacious walk-in closet. Original hardwood floors, intricate door casings & rich trim details preserve the home's historic beauty, while thoughtful updates elevate its comfort. Two inviting family rooms, each with a gas fireplace, provide the perfect spots to relax and entertain. Sunlight streams through bright windows, enhancing the warmth & charm throughout. Upstairs, a cozy loft creates an ideal hangout space for kids or a quiet retreat. Conveniently located near shops, schools, and all the amenities, this home is a rare findcombining elegant craftsmanship with modern convenience. Dont miss your chance to make it yours! (id:39382)
Property Details
|
MLS® Number
|
X12010924 |
|
Property Type
|
Single Family |
|
Community Name
|
Forest |
|
ParkingSpaceTotal
|
6 |
Building
|
BathroomTotal
|
3 |
|
BedroomsAboveGround
|
4 |
|
BedroomsTotal
|
4 |
|
BasementType
|
Full |
|
ConstructionStyleAttachment
|
Detached |
|
CoolingType
|
Central Air Conditioning |
|
ExteriorFinish
|
Brick |
|
FireplacePresent
|
Yes |
|
FireplaceTotal
|
2 |
|
FoundationType
|
Poured Concrete |
|
HalfBathTotal
|
1 |
|
HeatingFuel
|
Natural Gas |
|
HeatingType
|
Forced Air |
|
StoriesTotal
|
2 |
|
Type
|
House |
|
UtilityWater
|
Municipal Water |
Parking
Land
|
Acreage
|
No |
|
Sewer
|
Sanitary Sewer |
|
SizeDepth
|
166 Ft ,9 In |
|
SizeFrontage
|
66 Ft |
|
SizeIrregular
|
66 X 166.8 Ft |
|
SizeTotalText
|
66 X 166.8 Ft |
|
ZoningDescription
|
R1 |
Rooms
| Level |
Type |
Length |
Width |
Dimensions |
|
Second Level |
Bedroom |
11 m |
9.2 m |
11 m x 9.2 m |
|
Second Level |
Bedroom |
11.1 m |
12.1 m |
11.1 m x 12.1 m |
|
Second Level |
Bedroom |
11.1 m |
15.8 m |
11.1 m x 15.8 m |
|
Main Level |
Living Room |
118 m |
23.5 m |
118 m x 23.5 m |
|
Main Level |
Family Room |
19.6 m |
14.11 m |
19.6 m x 14.11 m |
|
Main Level |
Dining Room |
12.5 m |
14.2 m |
12.5 m x 14.2 m |
|
Main Level |
Kitchen |
11.1 m |
8.11 m |
11.1 m x 8.11 m |
|
Main Level |
Primary Bedroom |
11.1 m |
14 m |
11.1 m x 14 m |
|
Main Level |
Sunroom |
11.8 m |
8.7 m |
11.8 m x 8.7 m |
|
Main Level |
Laundry Room |
2.9 m |
7.9 m |
2.9 m x 7.9 m |
https://www.realtor.ca/real-estate/28004181/24-main-street-s-lambton-shores-forest-forest
