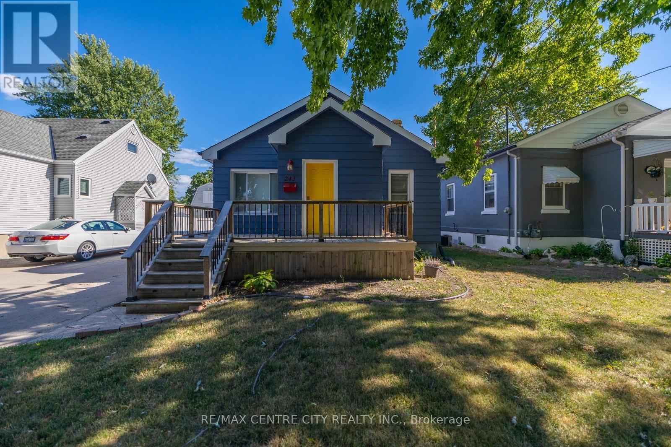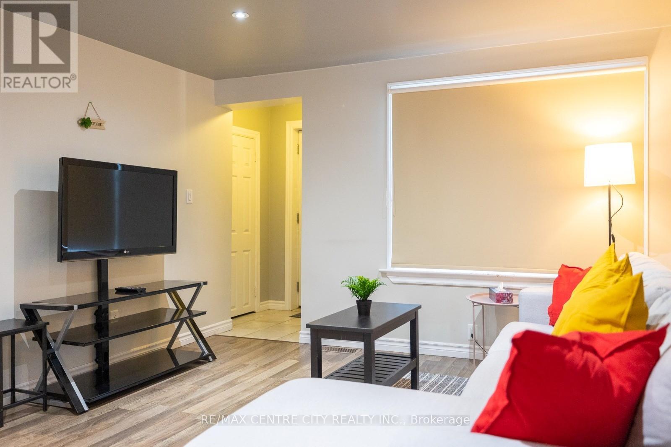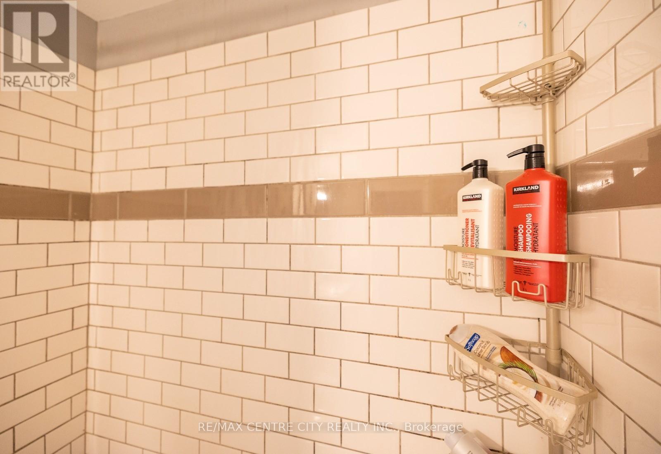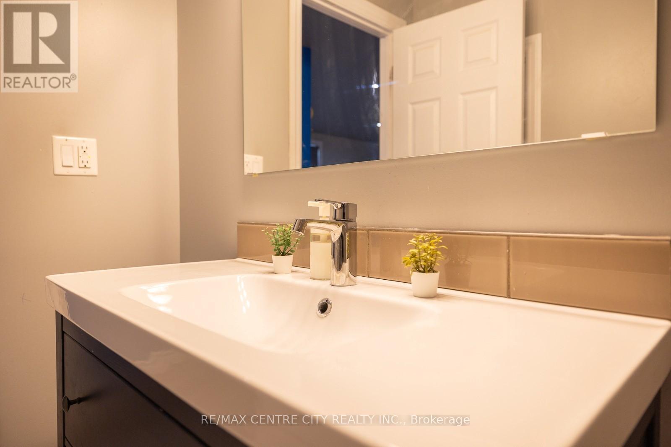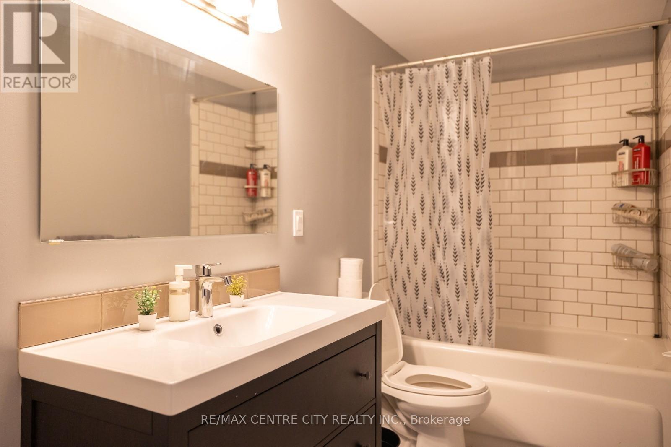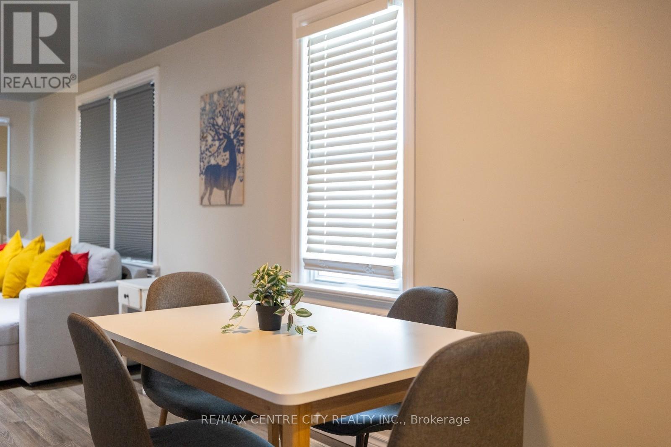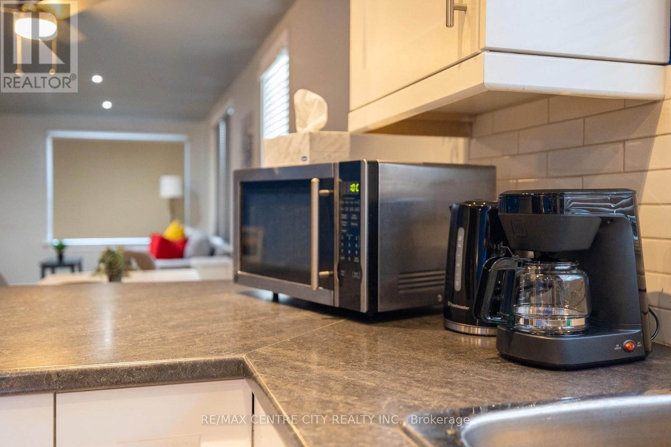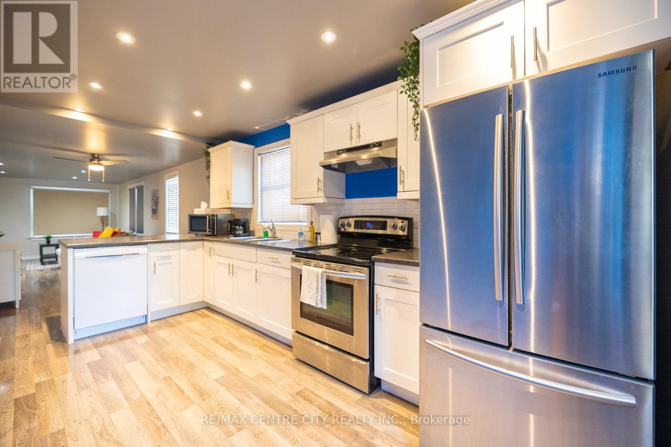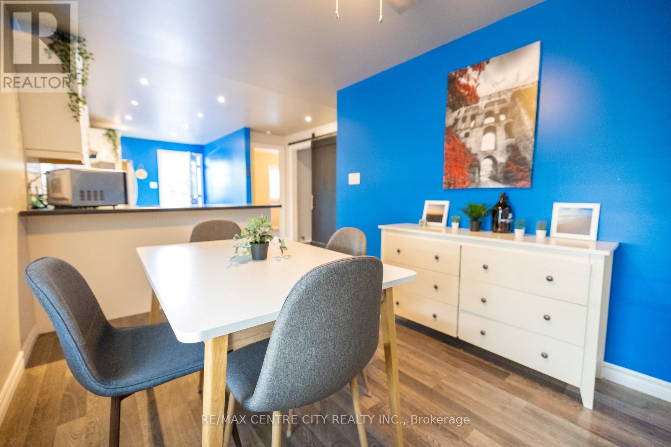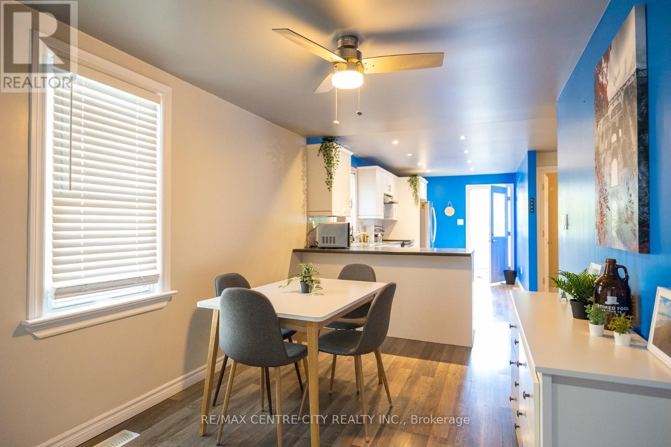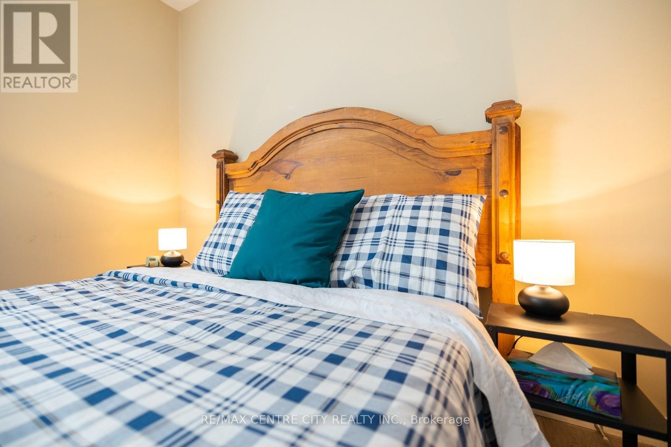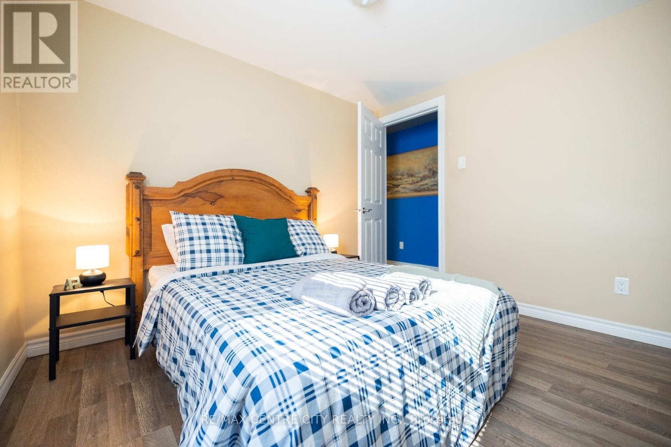4 Bedroom
2 Bathroom
Bungalow
Central Air Conditioning
Forced Air
$499,000
This well-maintained bungalow is located in central Sarnia. Its perfect for Investors, first time home buyers Or can be use as a Cottage. close to Beach, College, School, and Church. The main floor is nice & open, and was completely redone in 2016/2017.The furnace & A/C were replaced in 2018 and all windows are only 6 years old. The basement was redone in 2018 with extra added sound proofing.one extra bedroom in the basement. The home has hot water on demand 5 years old(owned. Outside features 2 decks, and a fully fenced yard with a fire pit. Also a Single plus detached garage. currently getting $2800/-PM as an Investment property. (id:39382)
Property Details
|
MLS® Number
|
X12027258 |
|
Property Type
|
Single Family |
|
Community Name
|
Sarnia |
|
AmenitiesNearBy
|
Beach, Hospital, Place Of Worship, Public Transit, Schools |
|
Features
|
Sump Pump |
|
ParkingSpaceTotal
|
5 |
Building
|
BathroomTotal
|
2 |
|
BedroomsAboveGround
|
3 |
|
BedroomsBelowGround
|
1 |
|
BedroomsTotal
|
4 |
|
Age
|
51 To 99 Years |
|
Appliances
|
Water Heater, Water Meter, Dishwasher, Dryer, Stove, Washer, Refrigerator |
|
ArchitecturalStyle
|
Bungalow |
|
BasementDevelopment
|
Finished |
|
BasementType
|
Full (finished) |
|
ConstructionStyleAttachment
|
Detached |
|
CoolingType
|
Central Air Conditioning |
|
ExteriorFinish
|
Vinyl Siding, Shingles |
|
FlooringType
|
Vinyl, Concrete, Ceramic |
|
FoundationType
|
Concrete |
|
HalfBathTotal
|
1 |
|
HeatingFuel
|
Natural Gas |
|
HeatingType
|
Forced Air |
|
StoriesTotal
|
1 |
|
Type
|
House |
|
UtilityWater
|
Municipal Water, Unknown |
Parking
Land
|
Acreage
|
No |
|
LandAmenities
|
Beach, Hospital, Place Of Worship, Public Transit, Schools |
|
Sewer
|
Sanitary Sewer |
|
SizeDepth
|
108 Ft ,6 In |
|
SizeFrontage
|
40 Ft |
|
SizeIrregular
|
40 X 108.5 Ft |
|
SizeTotalText
|
40 X 108.5 Ft|under 1/2 Acre |
Rooms
| Level |
Type |
Length |
Width |
Dimensions |
|
Lower Level |
Laundry Room |
2.37 m |
1.98 m |
2.37 m x 1.98 m |
|
Lower Level |
Bedroom 4 |
3.23 m |
3.41 m |
3.23 m x 3.41 m |
|
Lower Level |
Bathroom |
1.58 m |
1.55 m |
1.58 m x 1.55 m |
|
Lower Level |
Family Room |
8.22 m |
3.23 m |
8.22 m x 3.23 m |
|
Main Level |
Living Room |
4.05 m |
3.65 m |
4.05 m x 3.65 m |
|
Main Level |
Dining Room |
3.35 m |
2.62 m |
3.35 m x 2.62 m |
|
Main Level |
Kitchen |
5.96 m |
3.65 m |
5.96 m x 3.65 m |
|
Main Level |
Bathroom |
3.13 m |
1.52 m |
3.13 m x 1.52 m |
|
Main Level |
Bedroom |
3.07 m |
3.16 m |
3.07 m x 3.16 m |
|
Main Level |
Bedroom 2 |
3.07 m |
3.16 m |
3.07 m x 3.16 m |
|
Main Level |
Bedroom 3 |
3.96 m |
2.31 m |
3.96 m x 2.31 m |
Utilities
|
Cable
|
Installed |
|
Sewer
|
Installed |
https://www.realtor.ca/real-estate/28041832/243-kathleen-avenue-s-sarnia-sarnia
