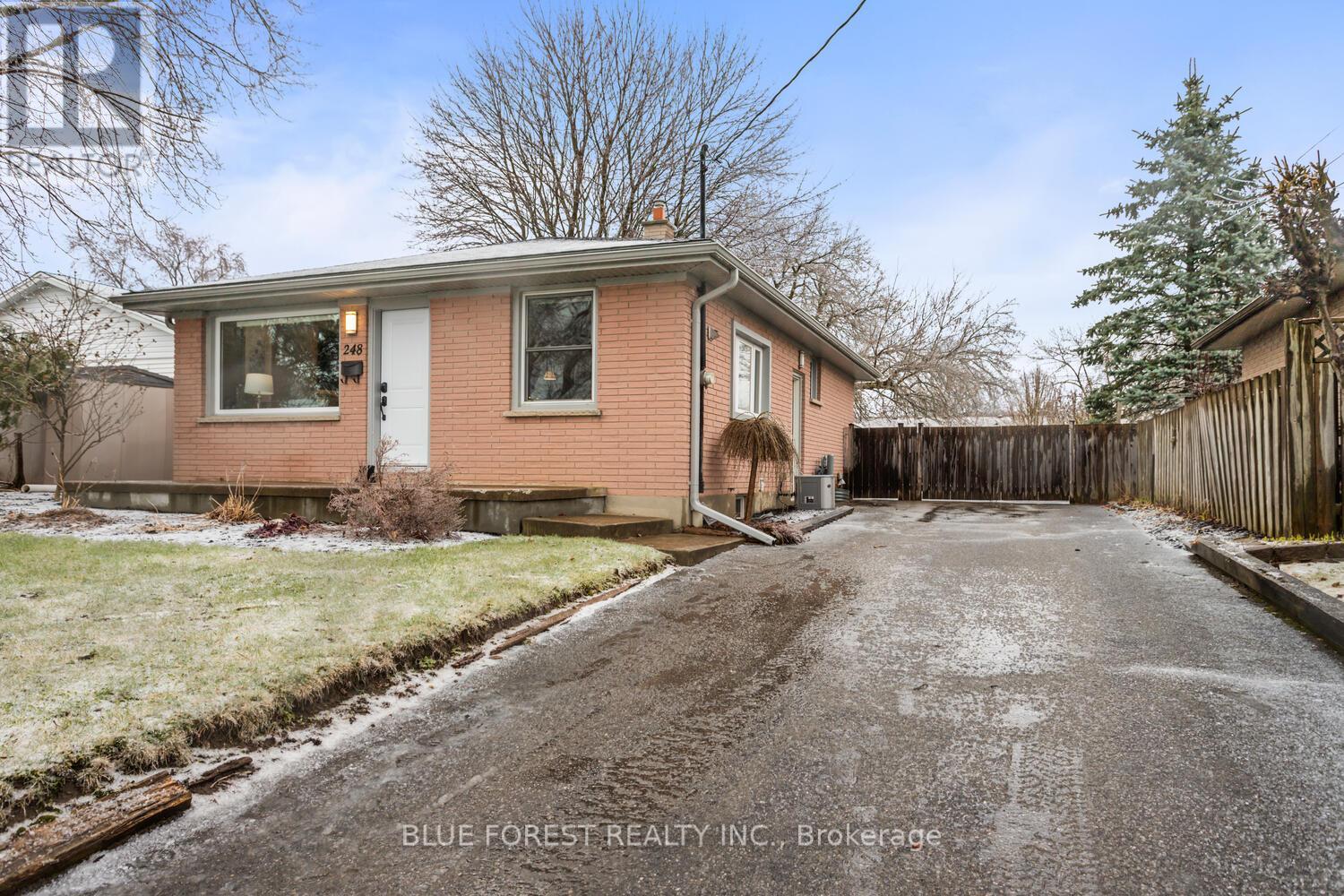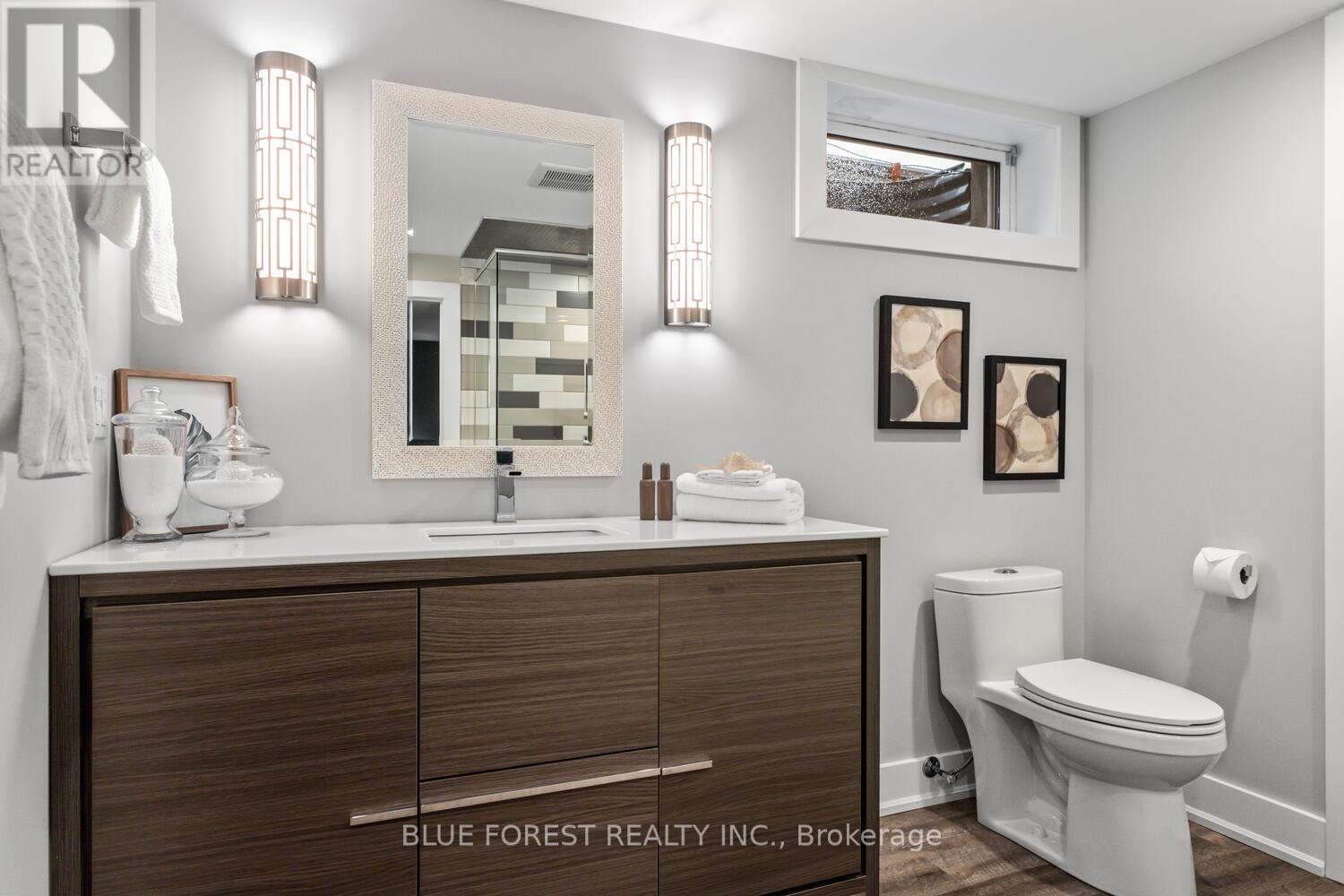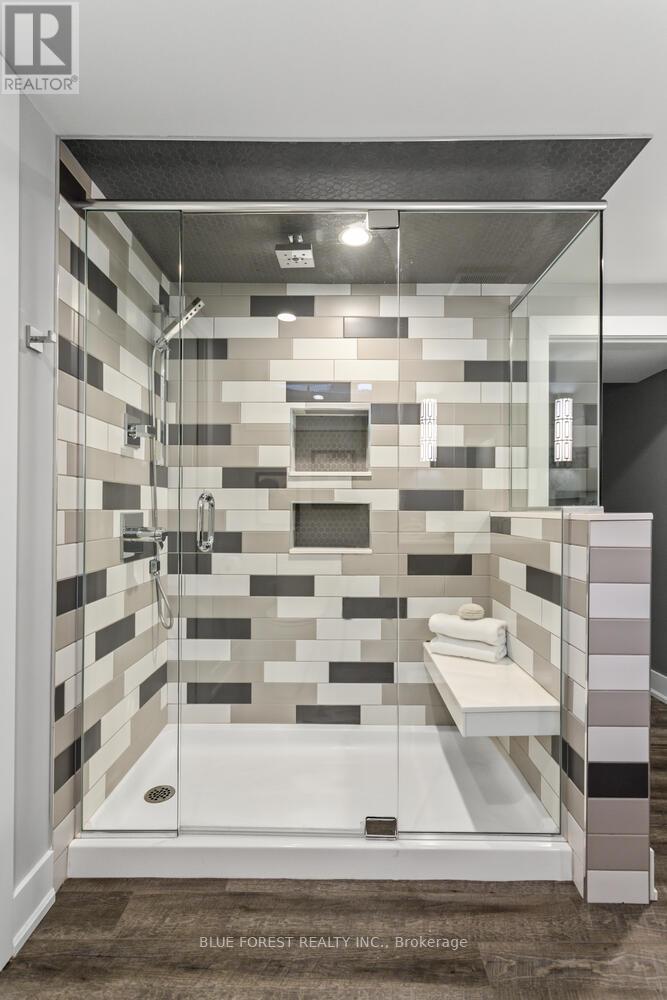248 Burnside Drive London, Ontario N5V 1B9
$574,900
Welcome to 248 Burnside. This exceptional home has undergone a full gut renovation, meticulously designed with custom craftsmanship and no detail overlooked. Offering a seamless blend of luxury and functionality, this residence boasts high-end finishes throughout. Upon entering, youre greeted by an open-concept main floor featuring a gourmet kitchen that overlooks the spacious living and dining areas. The kitchen is a true showpiece, sparing no expense. Offering a stylish honeycomb tile floor and top-of-the-line appliances, including a gas stove. The dining room is accentuated by exquisite millwork detailing on the ceiling, adding architectural charm and sophistication. This level hosts a serene bedroom retreat as well as a stylish 4-piece bath, and a sunroom overlooking the fully fenced private backyard. The lower level is dedicated to the primary suite, featuring a spa-like 3-piece ensuite and a spacious walk-in closet, creating a private and luxurious escape. An additional bedroom on this floor offers flexibility for guests, a home office, or family. (id:39382)
Open House
This property has open houses!
1:00 pm
Ends at:3:00 pm
1:00 pm
Ends at:3:00 pm
Property Details
| MLS® Number | X12059648 |
| Property Type | Single Family |
| Community Name | East I |
| AmenitiesNearBy | Park |
| EquipmentType | Water Heater |
| Features | Carpet Free |
| ParkingSpaceTotal | 4 |
| RentalEquipmentType | Water Heater |
| Structure | Shed |
Building
| BathroomTotal | 2 |
| BedroomsAboveGround | 1 |
| BedroomsBelowGround | 2 |
| BedroomsTotal | 3 |
| Age | 51 To 99 Years |
| Amenities | Fireplace(s) |
| Appliances | Dishwasher, Dryer, Microwave, Stove, Washer, Refrigerator |
| ArchitecturalStyle | Bungalow |
| BasementDevelopment | Finished |
| BasementType | Full (finished) |
| ConstructionStatus | Insulation Upgraded |
| ConstructionStyleAttachment | Detached |
| CoolingType | Central Air Conditioning |
| ExteriorFinish | Brick |
| FireplacePresent | Yes |
| FoundationType | Poured Concrete |
| HeatingFuel | Natural Gas |
| HeatingType | Forced Air |
| StoriesTotal | 1 |
| SizeInterior | 699.9943 - 1099.9909 Sqft |
| Type | House |
| UtilityWater | Municipal Water |
Parking
| No Garage |
Land
| Acreage | No |
| FenceType | Fenced Yard |
| LandAmenities | Park |
| Sewer | Sanitary Sewer |
| SizeDepth | 146 Ft |
| SizeFrontage | 54 Ft ,3 In |
| SizeIrregular | 54.3 X 146 Ft |
| SizeTotalText | 54.3 X 146 Ft|under 1/2 Acre |
| ZoningDescription | R2-2 |
Rooms
| Level | Type | Length | Width | Dimensions |
|---|---|---|---|---|
| Basement | Primary Bedroom | 3.8 m | 3.9 m | 3.8 m x 3.9 m |
| Basement | Bedroom 3 | 3.3 m | 3.2 m | 3.3 m x 3.2 m |
| Basement | Laundry Room | 3.2 m | 4.4 m | 3.2 m x 4.4 m |
| Main Level | Kitchen | 4.8 m | 2.7 m | 4.8 m x 2.7 m |
| Main Level | Dining Room | 2.9 m | 4.6 m | 2.9 m x 4.6 m |
| Main Level | Living Room | 5.5 m | 4 m | 5.5 m x 4 m |
| Main Level | Bedroom | 2.8 m | 2.9 m | 2.8 m x 2.9 m |
| Main Level | Sunroom | 2.7 m | 4.9 m | 2.7 m x 4.9 m |
https://www.realtor.ca/real-estate/28114769/248-burnside-drive-london-east-i
Interested?
Contact us for more information


















































