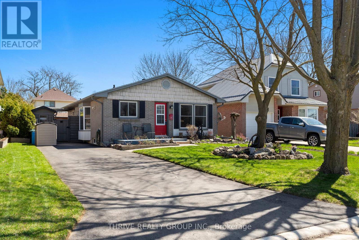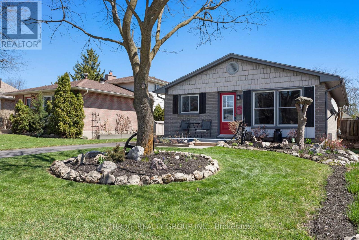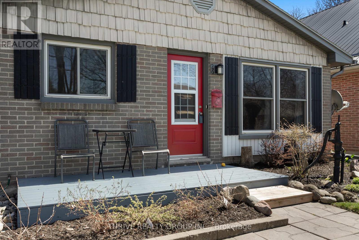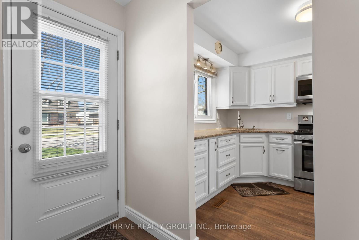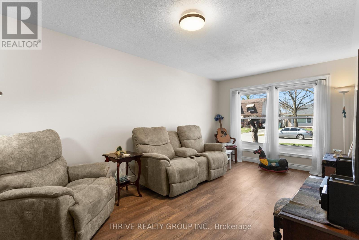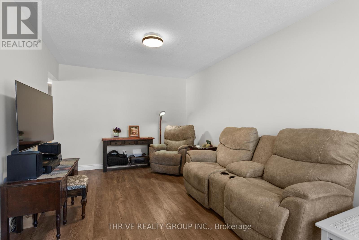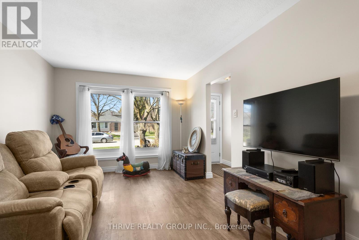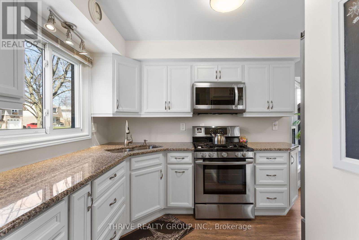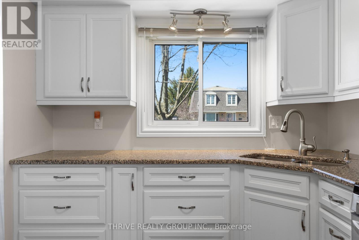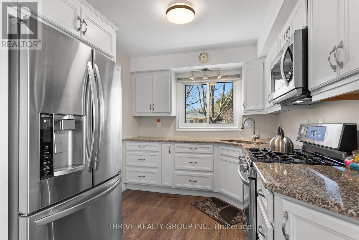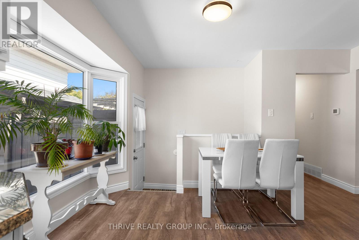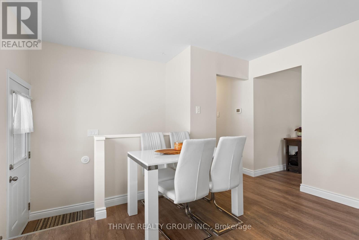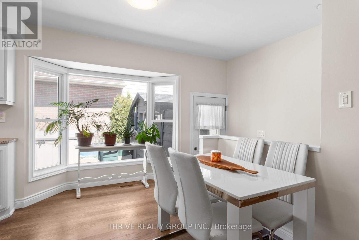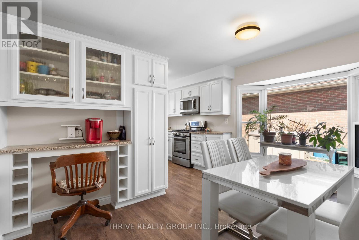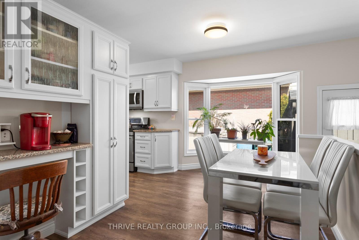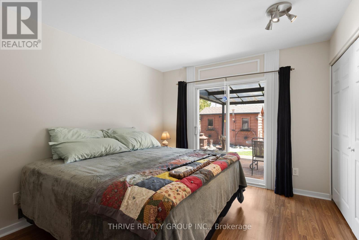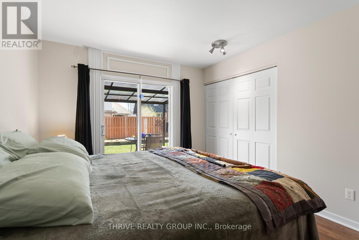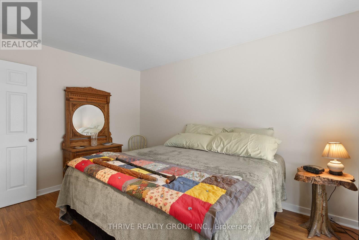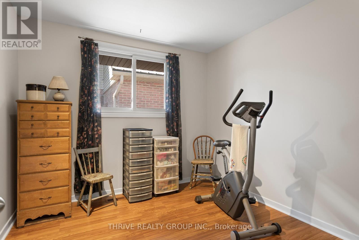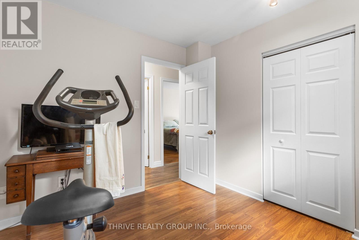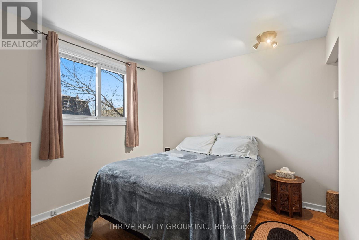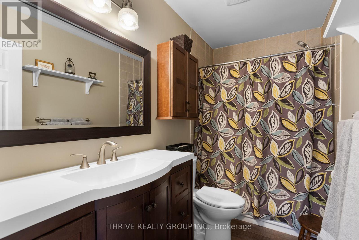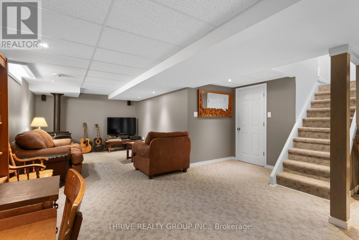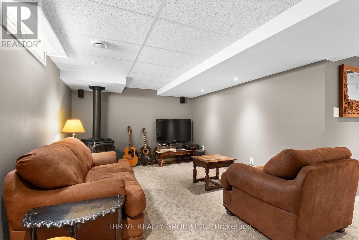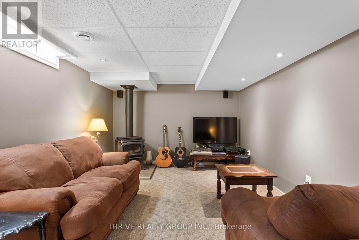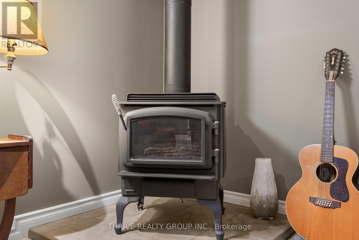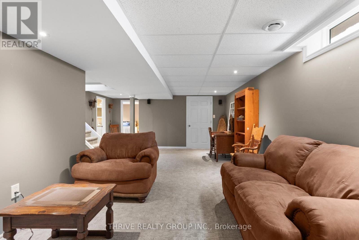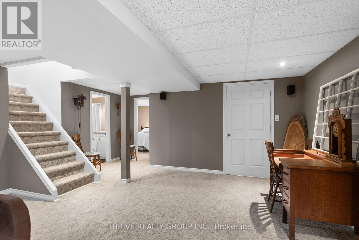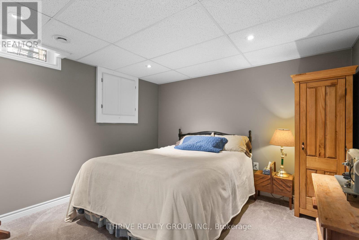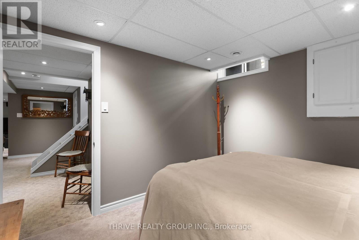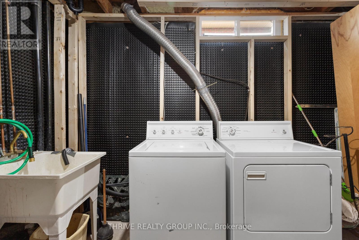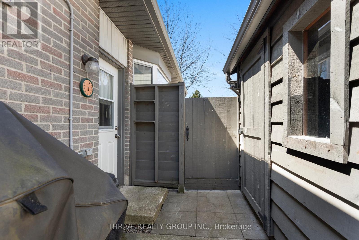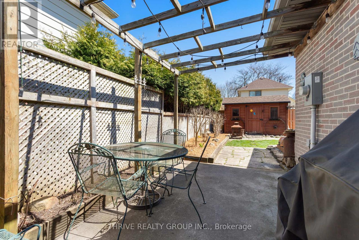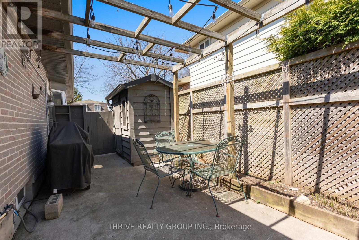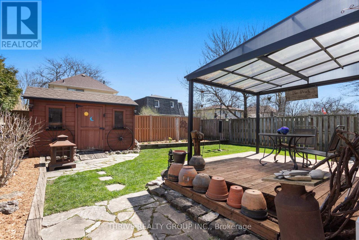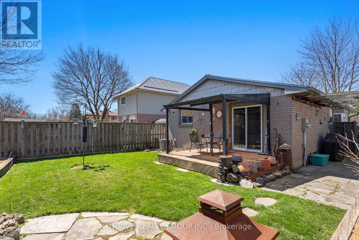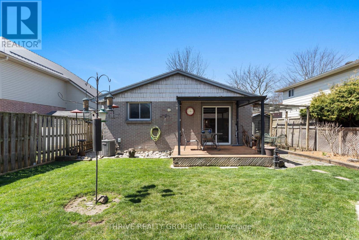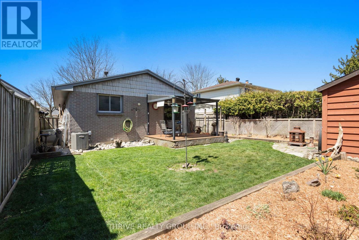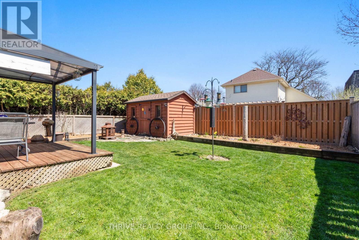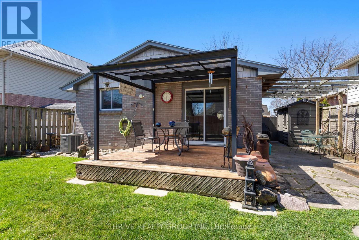26 Edmunds Crescent London, Ontario N5Z 4J2
$572,500
Welcome to 26 Edmunds Cres - A Pristine Bungalow in Pond Mills! This meticulously maintained home is in true move-in condition and located in one of Londons most desirable neighbourhoods. The freshly painted main floor is bright and welcoming, featuring a renovated kitchen, large windows, and three spacious bedrooms and 4pc Bathroom.. The lower level offers a cozy rec. room, with a freestanding Gas Fireplace, a fourth bedroom, a third full bathroom, without sacrificing ample storage space. Step out side and enjoy the fully fenced, beautifully landscaped yard ideal for relaxing, entertaining, or gardening. Conveniently located with easy access to the 401/402, close to Victoria Hospital, schools, parks, and major shopping. If you're looking for exceptional value in a turn-key home, this is the one you've been waiting for! (id:39382)
Open House
This property has open houses!
2:00 pm
Ends at:4:00 pm
Property Details
| MLS® Number | X12097747 |
| Property Type | Single Family |
| Community Name | South T |
| ParkingSpaceTotal | 4 |
| Structure | Deck, Shed |
Building
| BathroomTotal | 2 |
| BedroomsAboveGround | 3 |
| BedroomsBelowGround | 1 |
| BedroomsTotal | 4 |
| Age | 51 To 99 Years |
| Amenities | Fireplace(s) |
| Appliances | Water Heater, Dryer, Stove, Washer, Refrigerator |
| ArchitecturalStyle | Bungalow |
| BasementDevelopment | Finished |
| BasementType | Full (finished) |
| ConstructionStyleAttachment | Detached |
| CoolingType | Central Air Conditioning |
| ExteriorFinish | Brick, Vinyl Siding |
| FireplacePresent | Yes |
| FireplaceTotal | 1 |
| FireplaceType | Free Standing Metal |
| FoundationType | Poured Concrete |
| HeatingFuel | Natural Gas |
| HeatingType | Forced Air |
| StoriesTotal | 1 |
| SizeInterior | 700 - 1100 Sqft |
| Type | House |
| UtilityWater | Municipal Water |
Parking
| No Garage |
Land
| Acreage | No |
| LandscapeFeatures | Landscaped |
| Sewer | Sanitary Sewer |
| SizeDepth | 100 Ft |
| SizeFrontage | 40 Ft |
| SizeIrregular | 40 X 100 Ft |
| SizeTotalText | 40 X 100 Ft |
| ZoningDescription | R1-3 |
Rooms
| Level | Type | Length | Width | Dimensions |
|---|---|---|---|---|
| Lower Level | Family Room | 7.65 m | 3.07 m | 7.65 m x 3.07 m |
| Lower Level | Bedroom 4 | 3.41 m | 3.13 m | 3.41 m x 3.13 m |
| Lower Level | Laundry Room | 5.57 m | 3.5 m | 5.57 m x 3.5 m |
| Main Level | Living Room | 5.18 m | 3.23 m | 5.18 m x 3.23 m |
| Main Level | Kitchen | 5.63 m | 3.99 m | 5.63 m x 3.99 m |
| Main Level | Primary Bedroom | 3.99 m | 3.68 m | 3.99 m x 3.68 m |
| Main Level | Bedroom 2 | 3.71 m | 3.2 m | 3.71 m x 3.2 m |
| Main Level | Bedroom 3 | 3.1 m | 3.23 m | 3.1 m x 3.23 m |
https://www.realtor.ca/real-estate/28201245/26-edmunds-crescent-london-south-t
Interested?
Contact us for more information
