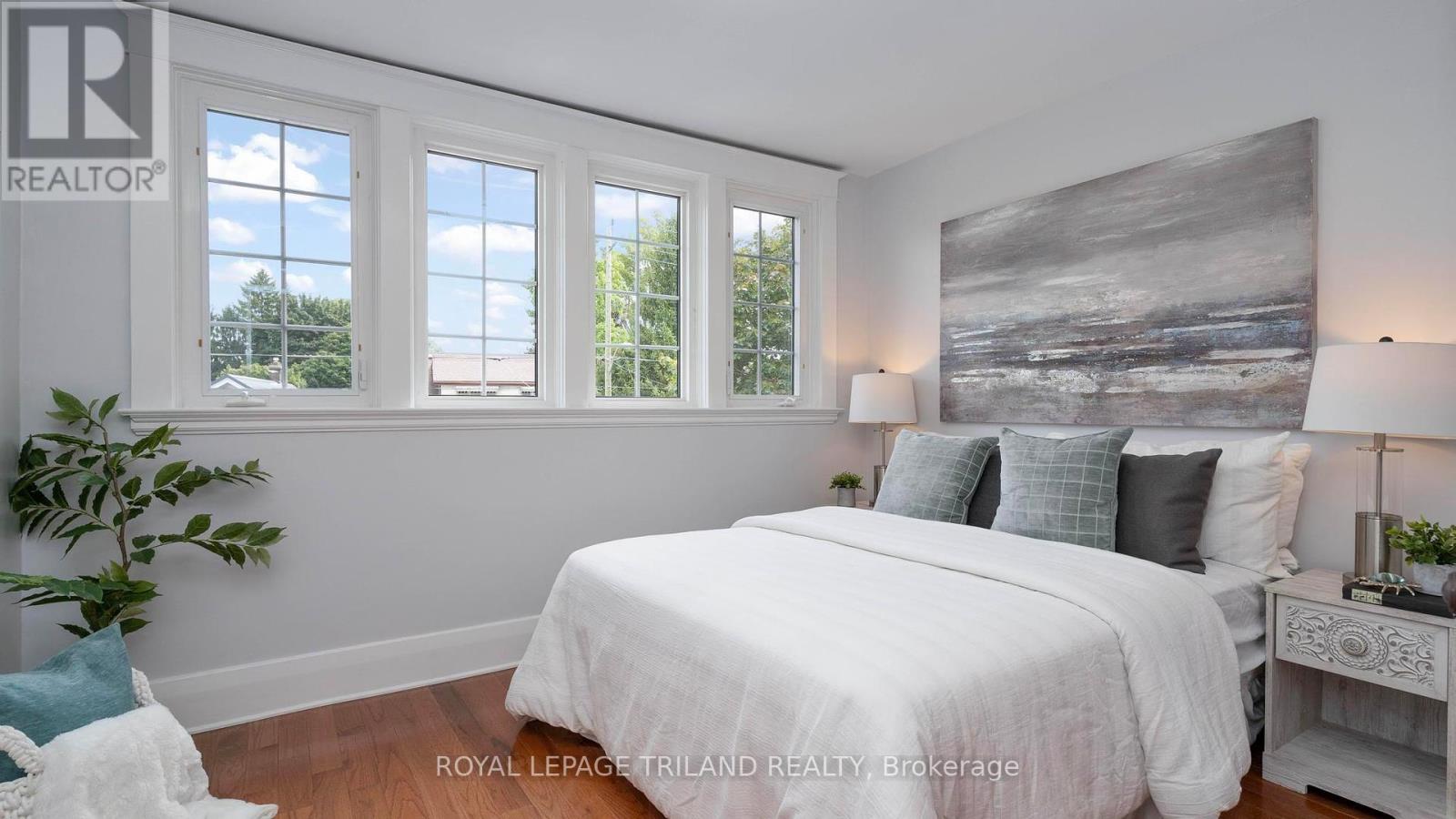4 Bedroom
2 Bathroom
1100 - 1500 sqft
Fireplace
Central Air Conditioning
Forced Air
Landscaped
$675,000
Welcome to 275 Ridout St S, nestled in the heart of London's most beloved neighbourhood - Wortley Village. This beautifully maintained two-storey home blends timeless character with smart updates, offering 3+1 bedrooms, 2 full baths, and a finished lower level with a secondary kitchen ideal for extended family or guests. Pride of ownership in this home is evident! Step onto the charming front porch, perfect for morning coffee or evening chats. Inside, you'll be greeted by original wood trim and doors, gleaming hardwood floors, and abundant natural light throughout. The main floor includes a living room, dining room, along with an updated eat-in kitchen featuring ample cabinetry, counter space, and stainless-steel appliances. Upstairs boasts 3 bright bedrooms and a modernized 4-piece bathroom. The lower level offers versatility with a large 4th bedroom, full bathroom, laundry, and second kitchen. Recent upgrades include windows, electrical, plumbing, insulation, roof (2021), and more. Freshly painted throughout. Low maintenance yard with private area great for a patio, play area or for your furry friend. Oversized 12 x 24 garage. Located within walking distance of trendy cafes, shops, parks, schools, LHSC, and downtown. First time offered in 50+ years - don't miss your chance to live in one of London's most walkable and vibrant communities! (id:39382)
Property Details
|
MLS® Number
|
X12080544 |
|
Property Type
|
Single Family |
|
Community Name
|
South F |
|
AmenitiesNearBy
|
Schools, Park, Public Transit, Hospital |
|
EquipmentType
|
Water Heater |
|
Features
|
Irregular Lot Size, Carpet Free |
|
ParkingSpaceTotal
|
2 |
|
RentalEquipmentType
|
Water Heater |
|
Structure
|
Porch, Patio(s) |
Building
|
BathroomTotal
|
2 |
|
BedroomsAboveGround
|
3 |
|
BedroomsBelowGround
|
1 |
|
BedroomsTotal
|
4 |
|
Age
|
51 To 99 Years |
|
Appliances
|
Garage Door Opener Remote(s), Dishwasher, Dryer, Stove, Washer, Refrigerator |
|
BasementDevelopment
|
Finished |
|
BasementType
|
Full (finished) |
|
ConstructionStatus
|
Insulation Upgraded |
|
ConstructionStyleAttachment
|
Detached |
|
CoolingType
|
Central Air Conditioning |
|
ExteriorFinish
|
Brick, Stone |
|
FireProtection
|
Security System |
|
FireplacePresent
|
Yes |
|
FoundationType
|
Concrete |
|
HeatingFuel
|
Natural Gas |
|
HeatingType
|
Forced Air |
|
StoriesTotal
|
2 |
|
SizeInterior
|
1100 - 1500 Sqft |
|
Type
|
House |
|
UtilityWater
|
Municipal Water |
Parking
Land
|
Acreage
|
No |
|
LandAmenities
|
Schools, Park, Public Transit, Hospital |
|
LandscapeFeatures
|
Landscaped |
|
Sewer
|
Sanitary Sewer |
|
SizeDepth
|
123 Ft ,4 In |
|
SizeFrontage
|
36 Ft |
|
SizeIrregular
|
36 X 123.4 Ft ; 123.42ft X 14.80ft X 126.96ft X 36.09ft |
|
SizeTotalText
|
36 X 123.4 Ft ; 123.42ft X 14.80ft X 126.96ft X 36.09ft|under 1/2 Acre |
|
ZoningDescription
|
R2-2 |
Rooms
| Level |
Type |
Length |
Width |
Dimensions |
|
Second Level |
Bathroom |
1.86 m |
2.58 m |
1.86 m x 2.58 m |
|
Second Level |
Bedroom |
3.12 m |
2.88 m |
3.12 m x 2.88 m |
|
Second Level |
Bedroom |
3.14 m |
2.93 m |
3.14 m x 2.93 m |
|
Second Level |
Primary Bedroom |
3.59 m |
3.05 m |
3.59 m x 3.05 m |
|
Basement |
Laundry Room |
2.79 m |
3.87 m |
2.79 m x 3.87 m |
|
Basement |
Utility Room |
2.71 m |
1.65 m |
2.71 m x 1.65 m |
|
Basement |
Bathroom |
2.74 m |
1.57 m |
2.74 m x 1.57 m |
|
Basement |
Bedroom 4 |
4.29 m |
3.05 m |
4.29 m x 3.05 m |
|
Basement |
Kitchen |
2.66 m |
4.6 m |
2.66 m x 4.6 m |
|
Main Level |
Dining Room |
3.64 m |
3.62 m |
3.64 m x 3.62 m |
|
Main Level |
Kitchen |
4.38 m |
3.14 m |
4.38 m x 3.14 m |
|
Main Level |
Living Room |
3.7 m |
4.38 m |
3.7 m x 4.38 m |
https://www.realtor.ca/real-estate/28162738/275-ridout-street-s-london-south-f








































