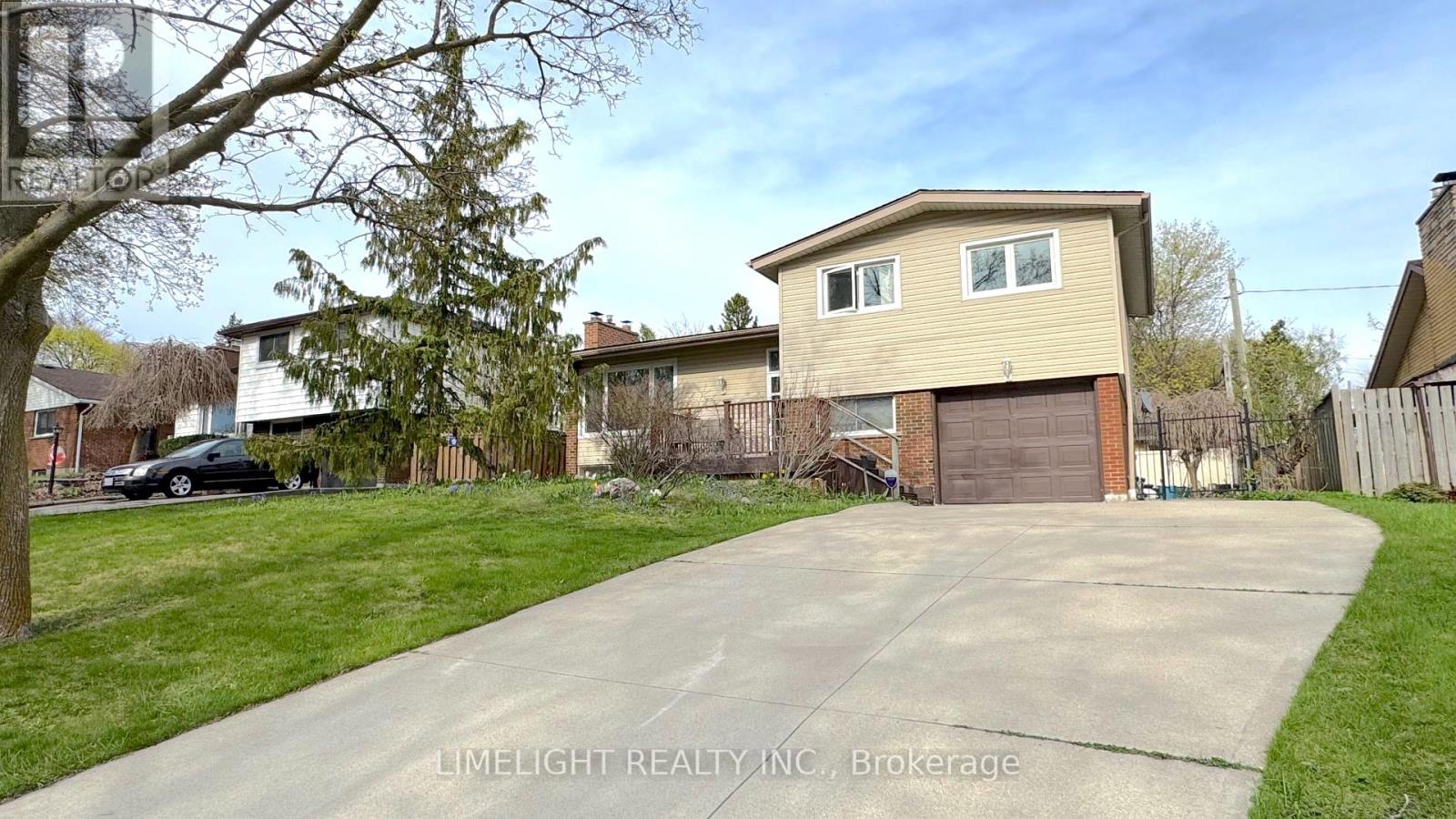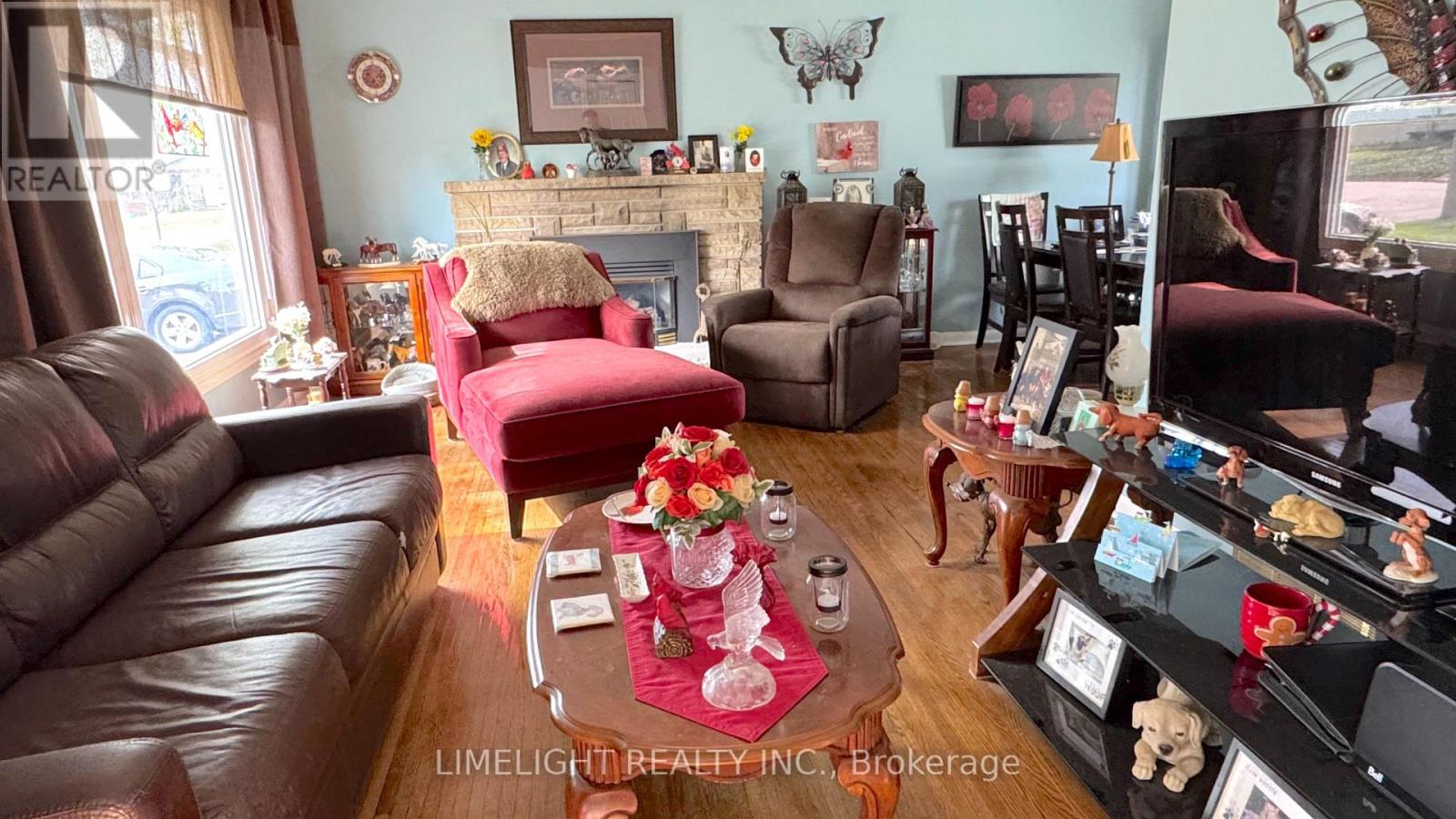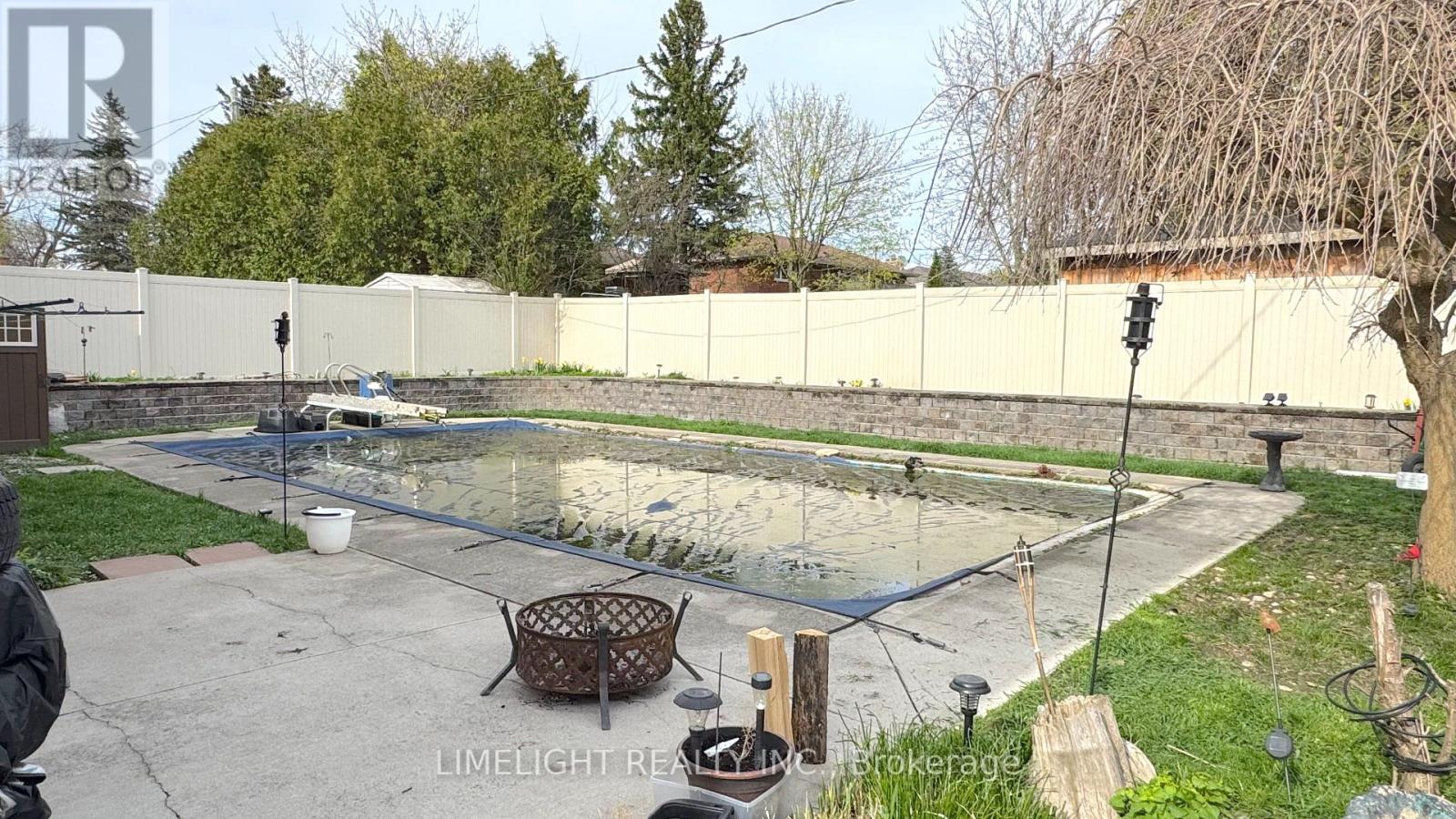4 Bedroom
2 Bathroom
1100 - 1500 sqft
Fireplace
Inground Pool
Heat Pump
$479,900
Welcome to 288 Panorama Crescent, a spacious 4-level side-split on a quiet, family-friendly street in Glen Cairn. This home offers 4 bedrooms, 1.5 baths, an attached garage, and a finished lower level with a large rec room, on a 60 ft frontage lot. Owned by the same family since 1960, featuring a large concrete driveway, 2 fireplaces (gas & wood), updated kitchen with stainless steel appliances, and a new heat pump system (2025). Roof shingles replaced in 2016, updated siding, updated vinyl windows everywhere except basement. The backyard includes an inactive swimming pool that requires significant work or could be removed. Backyard has a vinyl storage shed, updated fencing & retaining walls. Located minutes from shopping, schools, Victoria Hospital, parks, and with easy access to the 401. Property is being sold in "as is, where is" condition. (id:39382)
Property Details
|
MLS® Number
|
X12105935 |
|
Property Type
|
Single Family |
|
Community Name
|
South J |
|
AmenitiesNearBy
|
Place Of Worship, Schools |
|
CommunityFeatures
|
Community Centre |
|
EquipmentType
|
Water Heater |
|
Features
|
Cul-de-sac |
|
ParkingSpaceTotal
|
5 |
|
PoolType
|
Inground Pool |
|
RentalEquipmentType
|
Water Heater |
|
Structure
|
Shed |
Building
|
BathroomTotal
|
2 |
|
BedroomsAboveGround
|
3 |
|
BedroomsBelowGround
|
1 |
|
BedroomsTotal
|
4 |
|
Amenities
|
Fireplace(s) |
|
Appliances
|
Garage Door Opener Remote(s), Dishwasher, Stove, Refrigerator |
|
BasementDevelopment
|
Finished |
|
BasementType
|
N/a (finished) |
|
ConstructionStyleAttachment
|
Detached |
|
ConstructionStyleSplitLevel
|
Sidesplit |
|
ExteriorFinish
|
Brick, Vinyl Siding |
|
FireProtection
|
Alarm System |
|
FireplacePresent
|
Yes |
|
FireplaceTotal
|
2 |
|
FoundationType
|
Poured Concrete |
|
HalfBathTotal
|
1 |
|
HeatingFuel
|
Natural Gas |
|
HeatingType
|
Heat Pump |
|
SizeInterior
|
1100 - 1500 Sqft |
|
Type
|
House |
|
UtilityWater
|
Municipal Water |
Parking
Land
|
Acreage
|
No |
|
FenceType
|
Fully Fenced, Fenced Yard |
|
LandAmenities
|
Place Of Worship, Schools |
|
Sewer
|
Sanitary Sewer |
|
SizeDepth
|
100 Ft |
|
SizeFrontage
|
60 Ft |
|
SizeIrregular
|
60 X 100 Ft |
|
SizeTotalText
|
60 X 100 Ft |
|
ZoningDescription
|
R1-7 |
Rooms
| Level |
Type |
Length |
Width |
Dimensions |
|
Lower Level |
Recreational, Games Room |
5.96 m |
3.4 m |
5.96 m x 3.4 m |
|
Main Level |
Living Room |
5.19 m |
3.51 m |
5.19 m x 3.51 m |
|
Main Level |
Dining Room |
3.04 m |
2.89 m |
3.04 m x 2.89 m |
|
Main Level |
Kitchen |
3.69 m |
2.69 m |
3.69 m x 2.69 m |
|
Upper Level |
Bedroom |
3.81 m |
3.07 m |
3.81 m x 3.07 m |
|
Upper Level |
Bedroom |
3.69 m |
1 m |
3.69 m x 1 m |
|
Upper Level |
Bedroom |
3.15 m |
2.95 m |
3.15 m x 2.95 m |
|
In Between |
Bedroom |
2.65 m |
2.5 m |
2.65 m x 2.5 m |
https://www.realtor.ca/real-estate/28219779/288-panorama-crescent-london-south-south-j-south-j



















