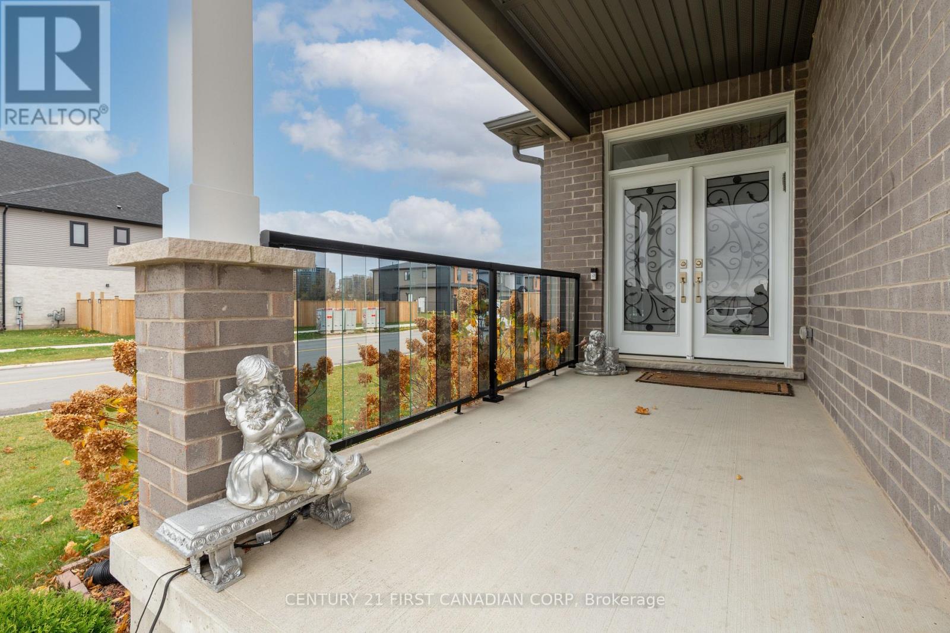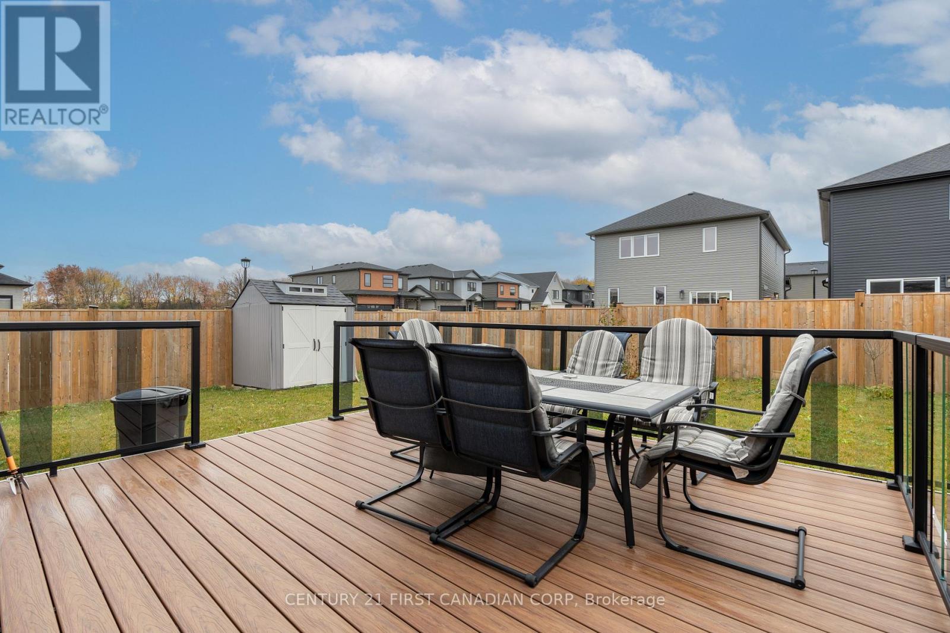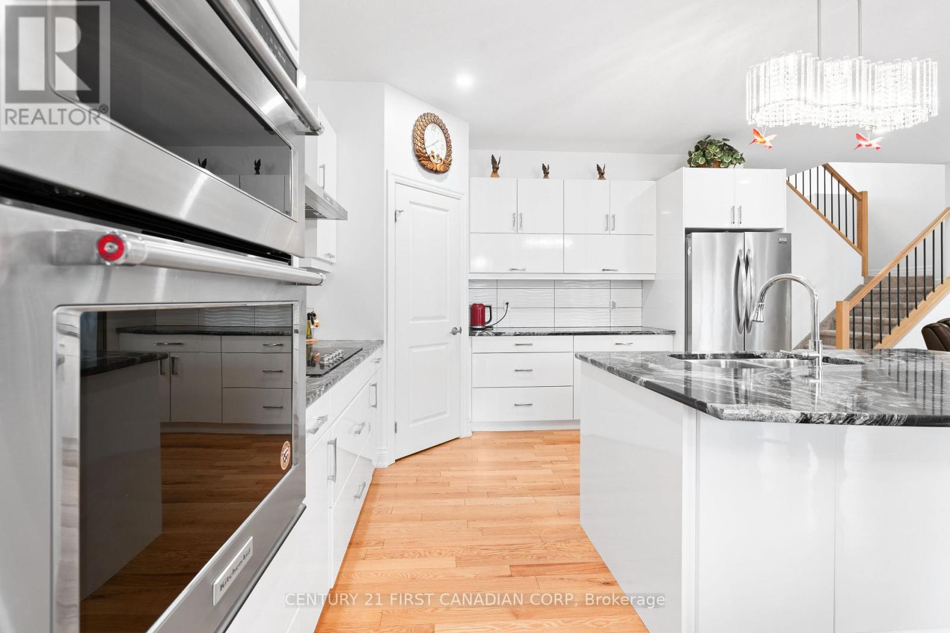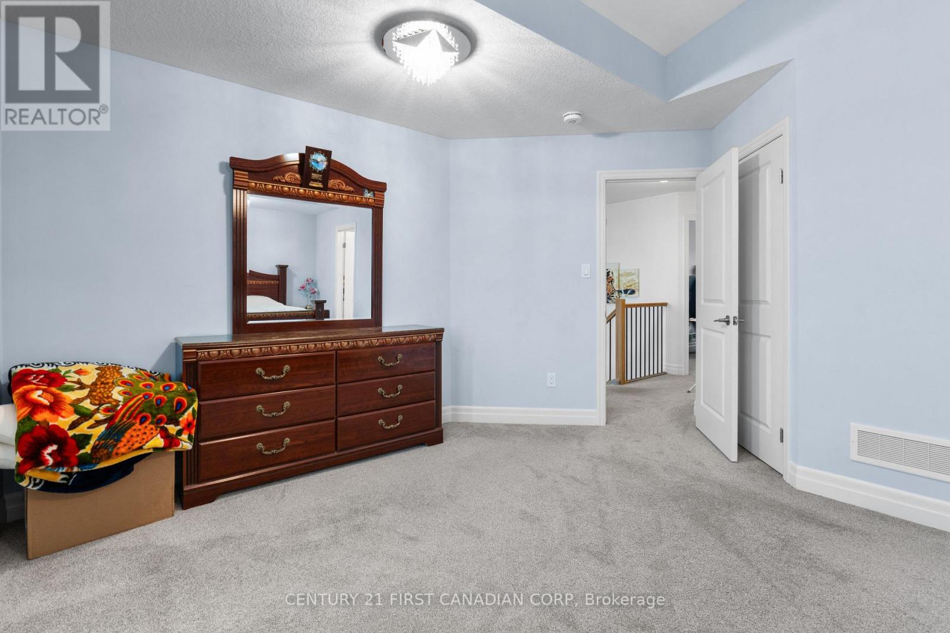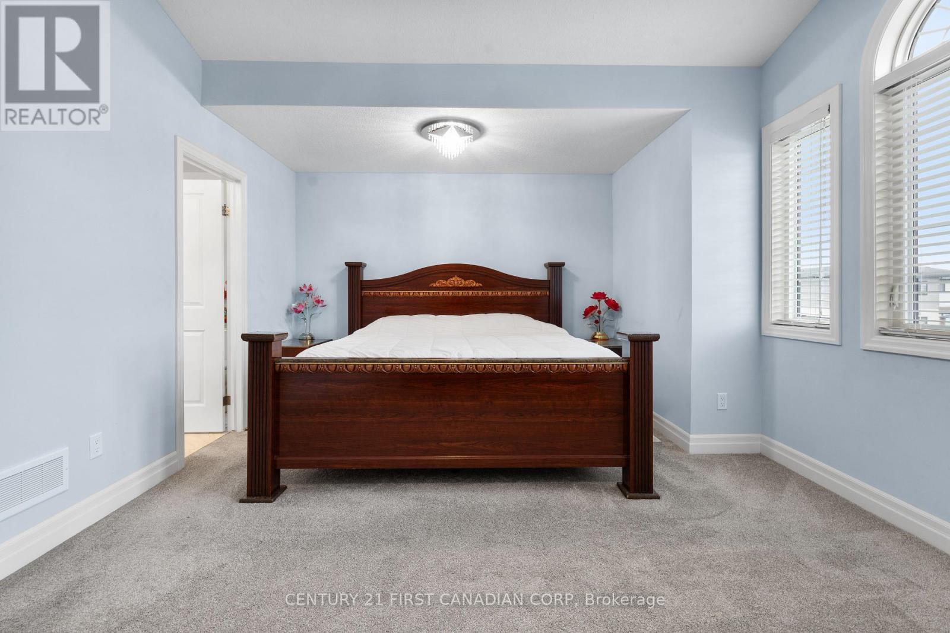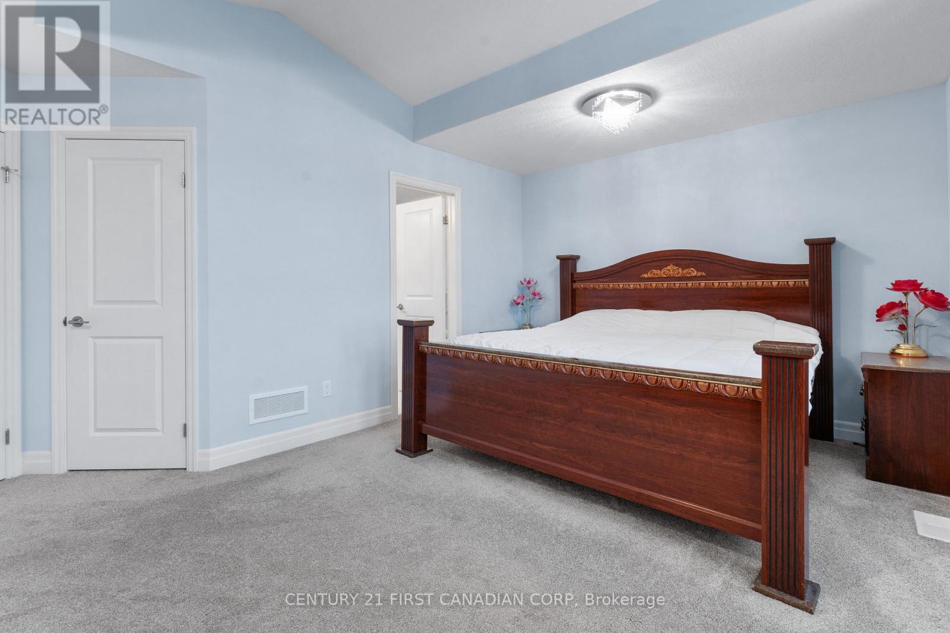2951 Heardcreek Trail London, Ontario N6G 0X8
4 Bedroom
3 Bathroom
1999.983 - 2499.9795 sqft
Fireplace
Central Air Conditioning
Forced Air
$874,999
Corner Lot, fully fenced around! Fantastic home in London's most desirable neighborhoods. Open concept main floor with newer appliances that is ideal for hosting and large families. Modern kitchen design comes with granite countertops and hardwood floors throughout and half bath on the main floor with laundry room. 4-Bed rooms and 2 Bathrooms on the second floor. One shared 4pc bathroom and the primary bedroom has the 5pc on suite bath. Full Basement; unfinished, comes with a separate exit which allows future potentials for a granny suite. 2245 sqft above ground and 1165 sqft below ground. Book your showing today. (id:39382)
Property Details
| MLS® Number | X10423655 |
| Property Type | Single Family |
| Community Name | North S |
| ParkingSpaceTotal | 4 |
Building
| BathroomTotal | 3 |
| BedroomsAboveGround | 4 |
| BedroomsTotal | 4 |
| Appliances | Garage Door Opener Remote(s), Dishwasher, Dryer, Oven, Refrigerator, Stove, Washer |
| BasementDevelopment | Unfinished |
| BasementFeatures | Separate Entrance |
| BasementType | N/a (unfinished) |
| ConstructionStyleAttachment | Detached |
| CoolingType | Central Air Conditioning |
| ExteriorFinish | Brick Facing, Vinyl Siding |
| FireplacePresent | Yes |
| FireplaceTotal | 1 |
| FoundationType | Poured Concrete |
| HalfBathTotal | 1 |
| HeatingFuel | Natural Gas |
| HeatingType | Forced Air |
| StoriesTotal | 2 |
| SizeInterior | 1999.983 - 2499.9795 Sqft |
| Type | House |
| UtilityWater | Municipal Water |
Parking
| Attached Garage |
Land
| Acreage | No |
| Sewer | Sanitary Sewer |
| SizeDepth | 116 Ft ,3 In |
| SizeFrontage | 43 Ft ,9 In |
| SizeIrregular | 43.8 X 116.3 Ft |
| SizeTotalText | 43.8 X 116.3 Ft|under 1/2 Acre |
| ZoningDescription | R1-5 |
Rooms
| Level | Type | Length | Width | Dimensions |
|---|---|---|---|---|
| Second Level | Bedroom | 5.55 m | 4.38 m | 5.55 m x 4.38 m |
| Second Level | Bedroom 2 | 3.89 m | 3.67 m | 3.89 m x 3.67 m |
| Second Level | Bedroom 3 | 3.91 m | 3.73 m | 3.91 m x 3.73 m |
| Second Level | Bedroom 4 | 3.4 m | 3.04 m | 3.4 m x 3.04 m |
| Second Level | Bathroom | 2.46 m | 2.51 m | 2.46 m x 2.51 m |
| Second Level | Bathroom | 3.19 m | 2.79 m | 3.19 m x 2.79 m |
| Main Level | Kitchen | 4.33 m | 4.13 m | 4.33 m x 4.13 m |
| Main Level | Dining Room | 2 m | 2.51 m | 2 m x 2.51 m |
| Main Level | Living Room | 3.73 m | 6.33 m | 3.73 m x 6.33 m |
| Main Level | Bathroom | 2.07 m | 1.04 m | 2.07 m x 1.04 m |
https://www.realtor.ca/real-estate/27649482/2951-heardcreek-trail-london-north-s
Interested?
Contact us for more information




