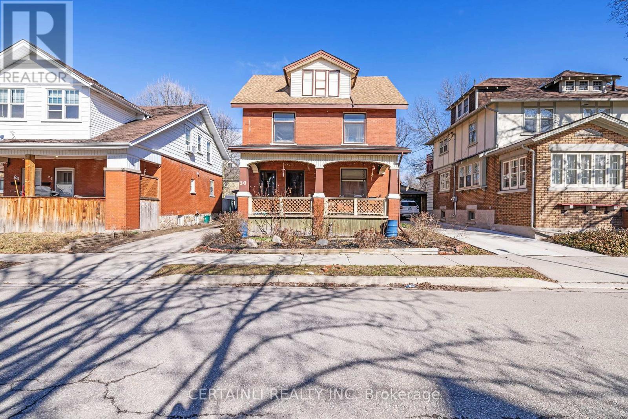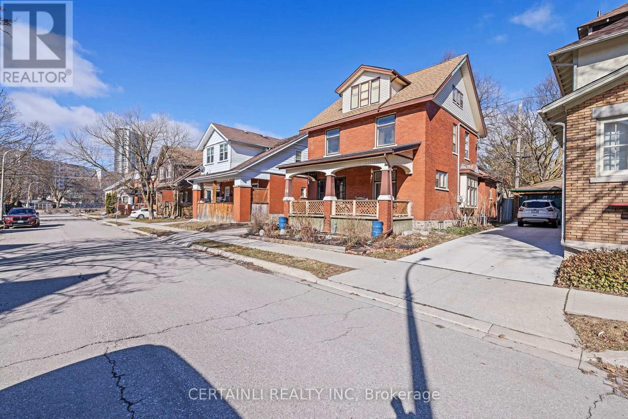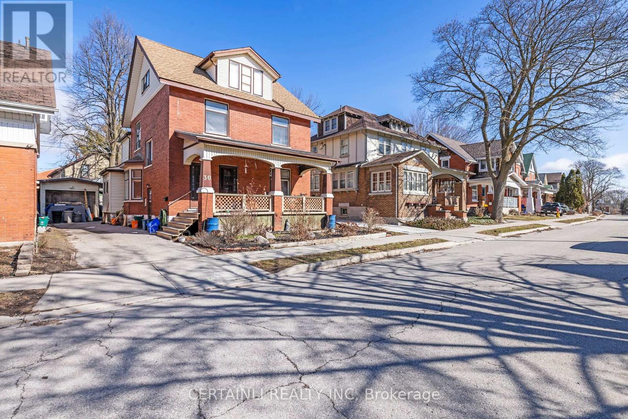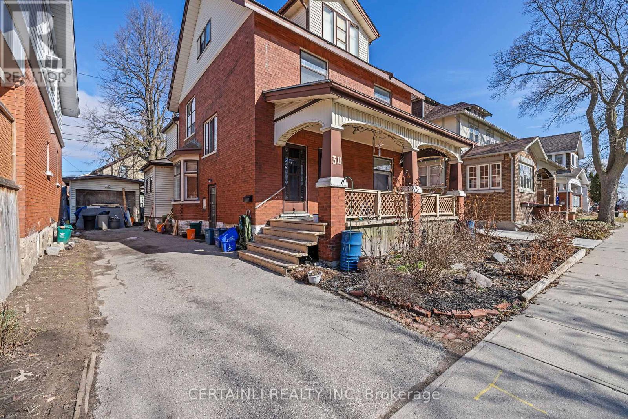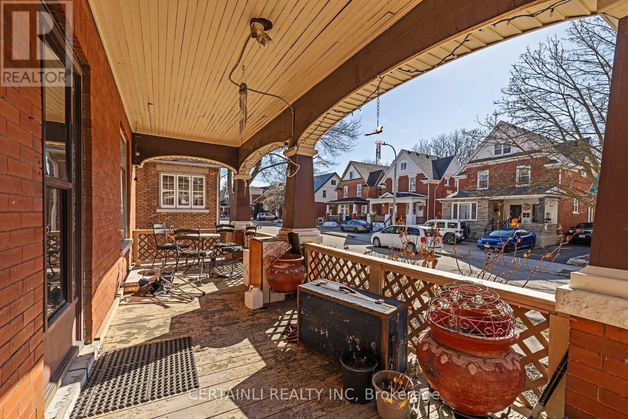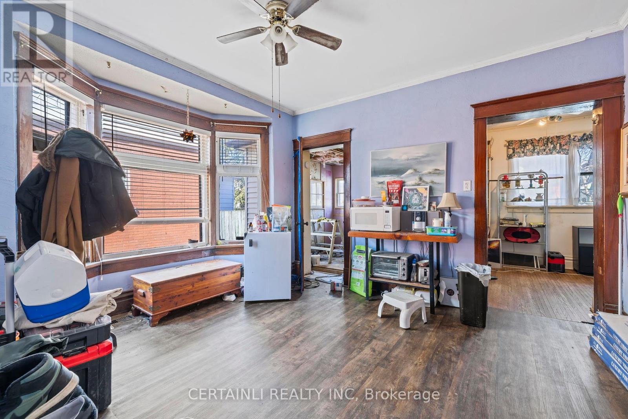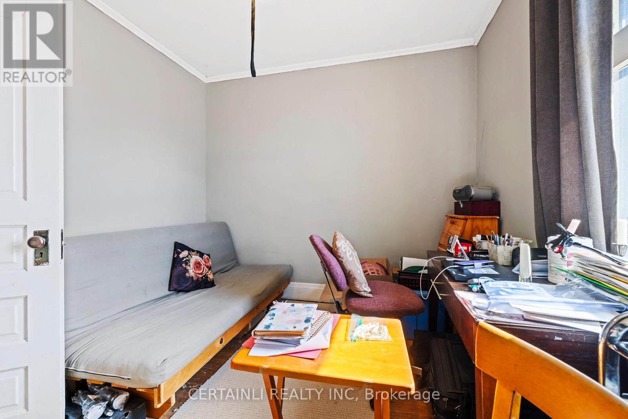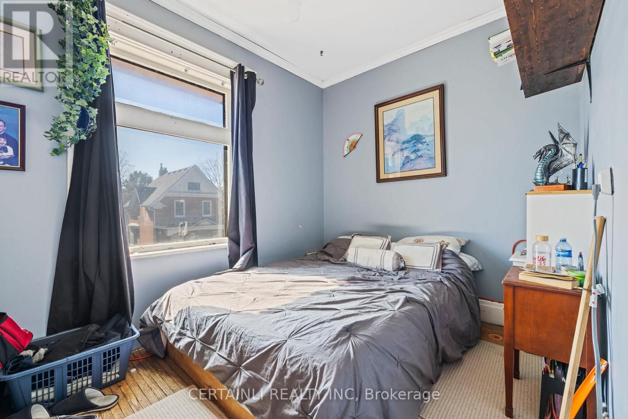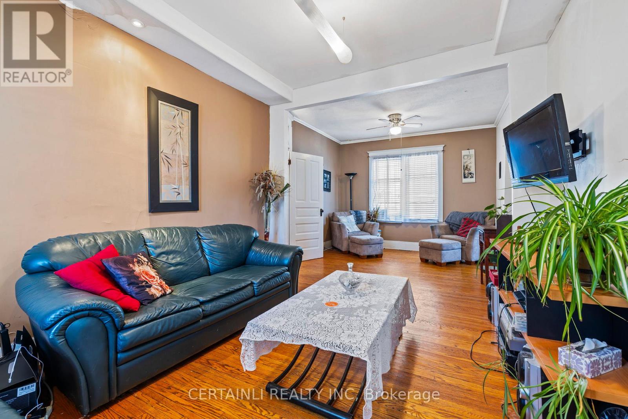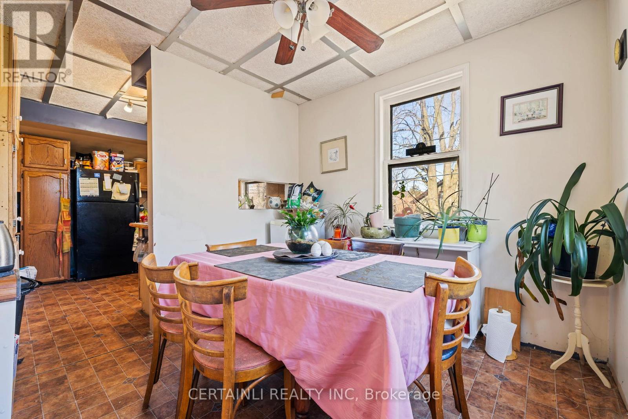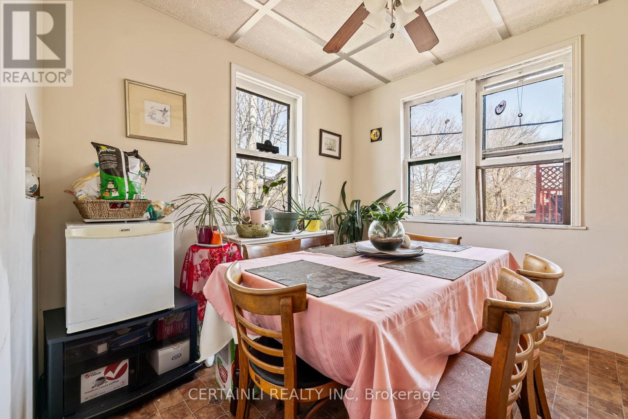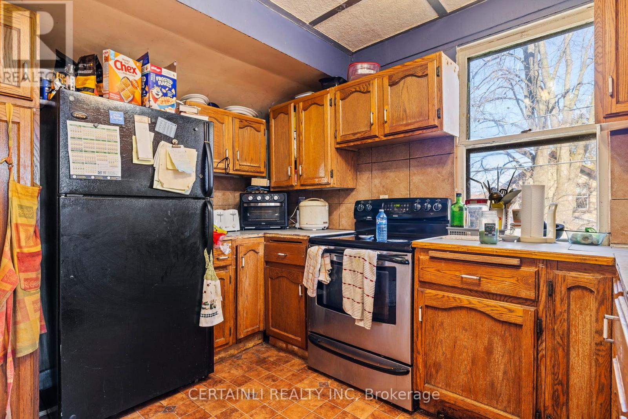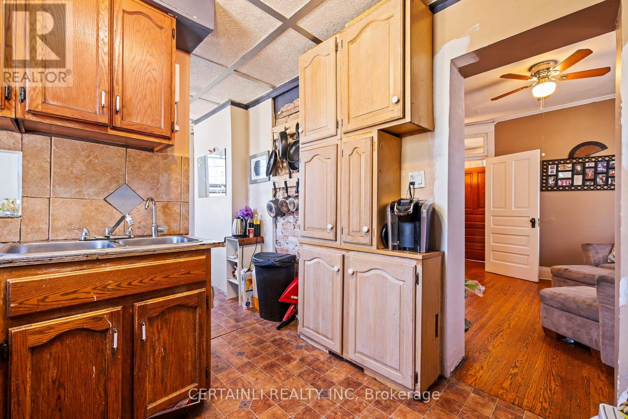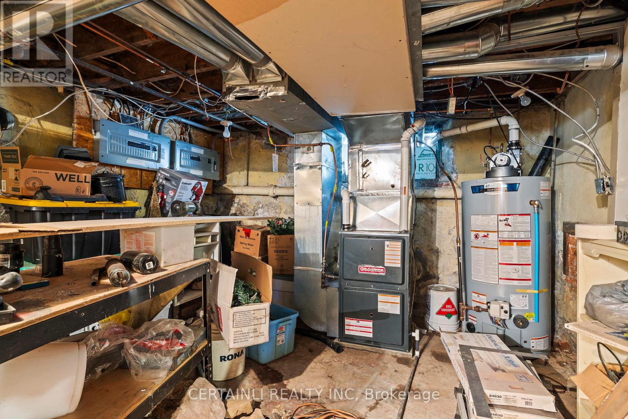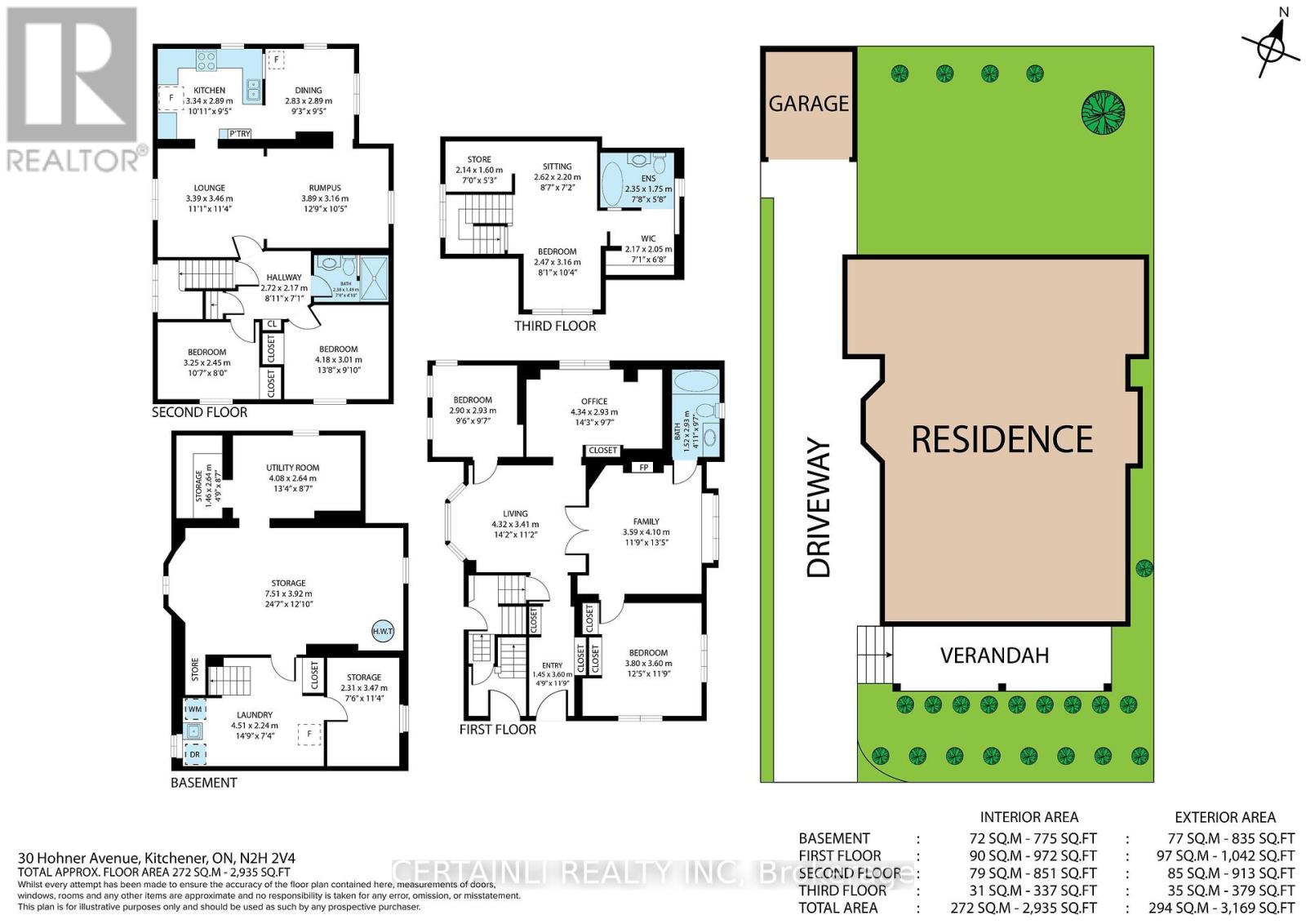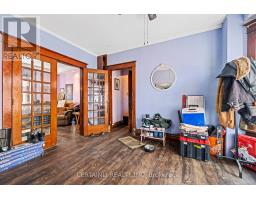30 Hohner Avenue Kitchener, Ontario N2H 2V4
4 Bedroom
3 Bathroom
2,000 - 2,500 ft2
Wall Unit
Forced Air
$699,900
Attention Investors! Don't miss out on this opportunity to own this duplex in a great location. This home is looking for the right buyer to come in and restore it to its true potential. It is located on a quite street in a mature area of downtown Kitchener. It has a private driveway and detached garage. This home is conveniently located near; schools, restaurants, parks, markets and much more! Don't miss out on this chance to make this house into a home. (id:39382)
Property Details
| MLS® Number | X12037709 |
| Property Type | Multi-family |
| Parking Space Total | 3 |
Building
| Bathroom Total | 3 |
| Bedrooms Above Ground | 4 |
| Bedrooms Total | 4 |
| Age | 100+ Years |
| Basement Development | Unfinished |
| Basement Type | N/a (unfinished) |
| Cooling Type | Wall Unit |
| Exterior Finish | Brick, Vinyl Siding |
| Foundation Type | Unknown |
| Half Bath Total | 1 |
| Heating Fuel | Natural Gas |
| Heating Type | Forced Air |
| Stories Total | 3 |
| Size Interior | 2,000 - 2,500 Ft2 |
| Type | Duplex |
| Utility Water | Municipal Water |
Parking
| Detached Garage | |
| Garage |
Land
| Acreage | No |
| Sewer | Sanitary Sewer |
| Size Depth | 80 Ft |
| Size Frontage | 44 Ft |
| Size Irregular | 44 X 80 Ft |
| Size Total Text | 44 X 80 Ft |
Rooms
| Level | Type | Length | Width | Dimensions |
|---|---|---|---|---|
| Second Level | Kitchen | 3.34 m | 2.89 m | 3.34 m x 2.89 m |
| Second Level | Bedroom | 4.18 m | 3.01 m | 4.18 m x 3.01 m |
| Second Level | Bedroom | 3.25 m | 2.45 m | 3.25 m x 2.45 m |
| Second Level | Living Room | 3.39 m | 3.46 m | 3.39 m x 3.46 m |
| Second Level | Family Room | 3.89 m | 3.16 m | 3.89 m x 3.16 m |
| Second Level | Dining Room | 2.83 m | 2.89 m | 2.83 m x 2.89 m |
| Third Level | Bedroom | 2.47 m | 3.16 m | 2.47 m x 3.16 m |
| Third Level | Sitting Room | 2.62 m | 2.2 m | 2.62 m x 2.2 m |
| Third Level | Other | 2.14 m | 1.6 m | 2.14 m x 1.6 m |
| Basement | Other | 7.51 m | 3.92 m | 7.51 m x 3.92 m |
| Basement | Laundry Room | 4.51 m | 2.24 m | 4.51 m x 2.24 m |
| Basement | Utility Room | 4.08 m | 2.64 m | 4.08 m x 2.64 m |
| Main Level | Bedroom | 3.8 m | 3.6 m | 3.8 m x 3.6 m |
| Main Level | Family Room | 3.59 m | 4.1 m | 3.59 m x 4.1 m |
| Main Level | Living Room | 4.32 m | 3.41 m | 4.32 m x 3.41 m |
| Main Level | Office | 4.34 m | 2.93 m | 4.34 m x 2.93 m |
| Main Level | Bedroom | 2.9 m | 2.93 m | 2.9 m x 2.93 m |
https://www.realtor.ca/real-estate/28064834/30-hohner-avenue-kitchener
Contact Us
Contact us for more information
