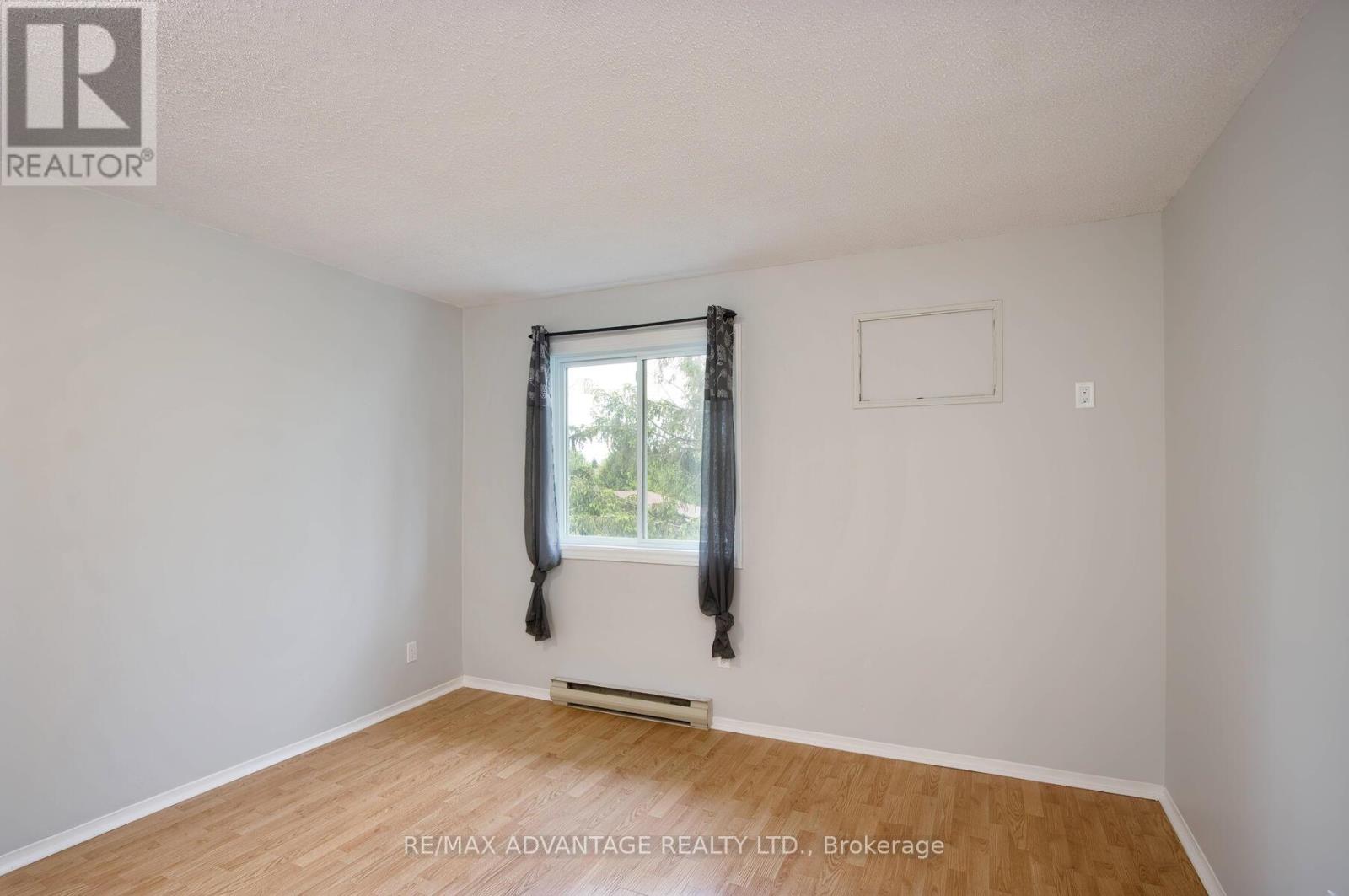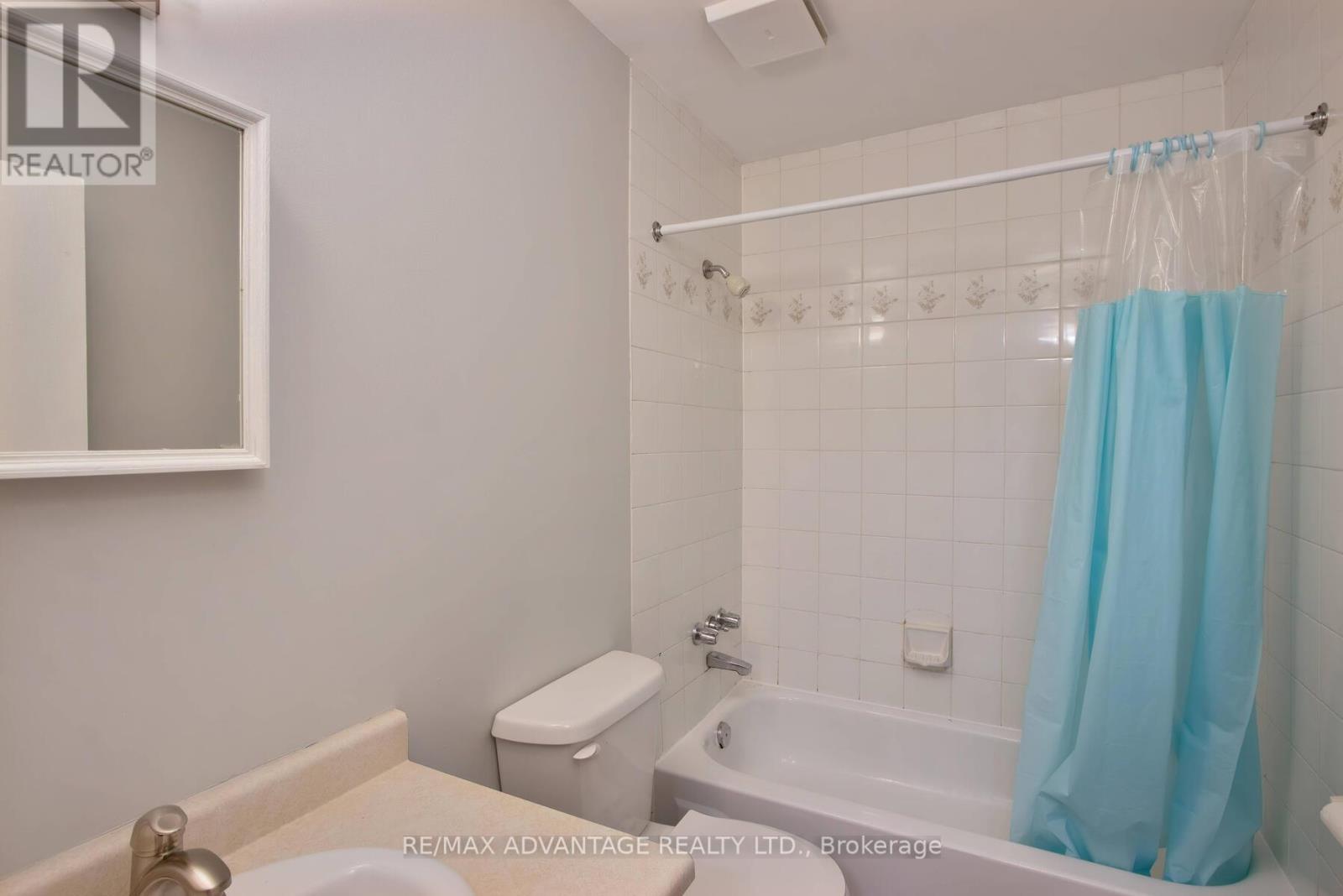1 Bedroom
1 Bathroom
599.9954 - 698.9943 sqft
Fireplace
Baseboard Heaters
$1,600 Monthly
Beautiful third floor condo unit located in The Ponds at Deveron. This 1 bedroom apartment has been updated and is available for occupancy in June 2025. Features include gas fireplace, storage closet, in-suite laundry and private west facing patio. This unit does not disappoint and will be professionally cleaned prior to the start of a new lease. 1 unassigned parking spot included. Located in walking distance to shopping, schools, and public transit with easy access to the 401. Smoke free building in a wonderful complex. Featuring controlled entry, elevator, fitness area, party room, seasonal outdoor in-ground pool, and plenty of parking. (id:39382)
Property Details
|
MLS® Number
|
X12066231 |
|
Property Type
|
Single Family |
|
Community Name
|
South T |
|
AmenitiesNearBy
|
Hospital |
|
CommunityFeatures
|
Pet Restrictions |
|
Easement
|
Sub Division Covenants |
|
Features
|
Balcony |
|
ParkingSpaceTotal
|
2 |
Building
|
BathroomTotal
|
1 |
|
BedroomsAboveGround
|
1 |
|
BedroomsTotal
|
1 |
|
Age
|
31 To 50 Years |
|
Amenities
|
Visitor Parking, Fireplace(s) |
|
Appliances
|
Water Heater, Dishwasher, Dryer, Stove, Washer, Refrigerator |
|
ExteriorFinish
|
Vinyl Siding, Brick |
|
FireProtection
|
Controlled Entry |
|
FireplacePresent
|
Yes |
|
FireplaceTotal
|
1 |
|
HeatingType
|
Baseboard Heaters |
|
SizeInterior
|
599.9954 - 698.9943 Sqft |
|
Type
|
Apartment |
Parking
Land
|
Acreage
|
No |
|
LandAmenities
|
Hospital |
Rooms
| Level |
Type |
Length |
Width |
Dimensions |
|
Main Level |
Kitchen |
2.84 m |
2.74 m |
2.84 m x 2.74 m |
|
Main Level |
Living Room |
4.32 m |
3.61 m |
4.32 m x 3.61 m |
|
Main Level |
Bedroom |
3.35 m |
3.66 m |
3.35 m x 3.66 m |
|
Main Level |
Bathroom |
|
|
Measurements not available |
|
Main Level |
Laundry Room |
1.42 m |
1.83 m |
1.42 m x 1.83 m |
https://www.realtor.ca/real-estate/28129574/316-733-deveron-crescent-london-south-t













