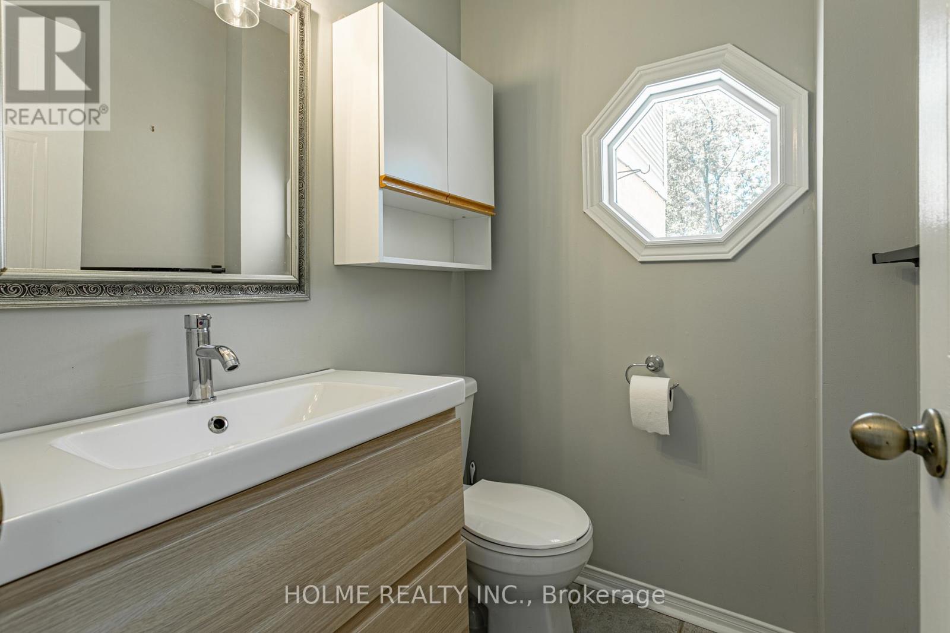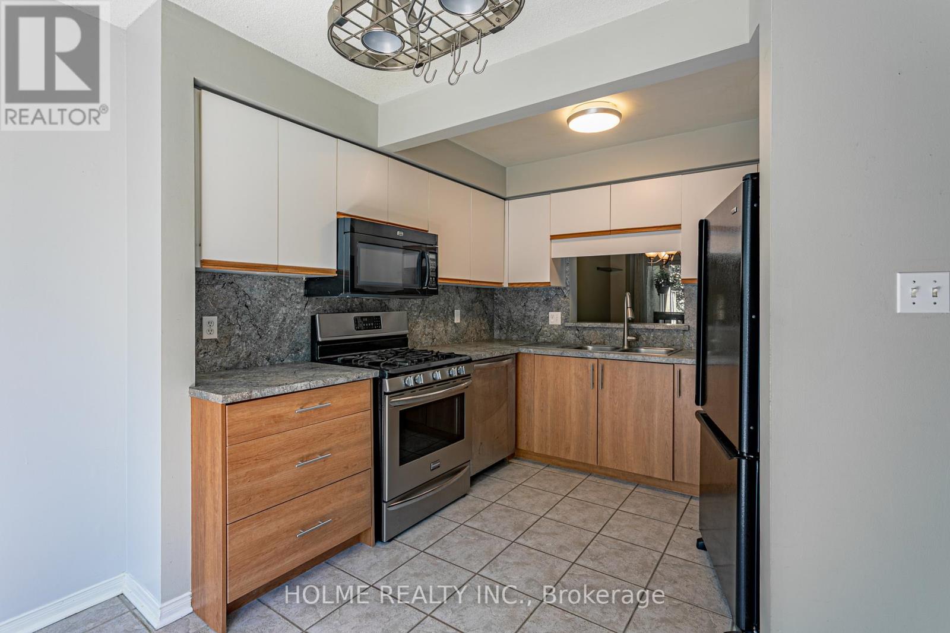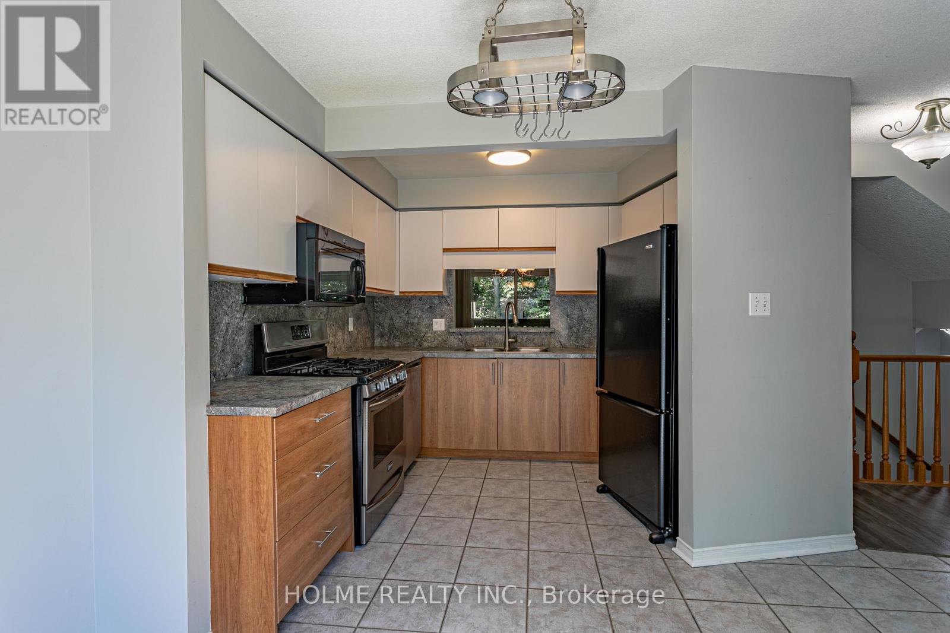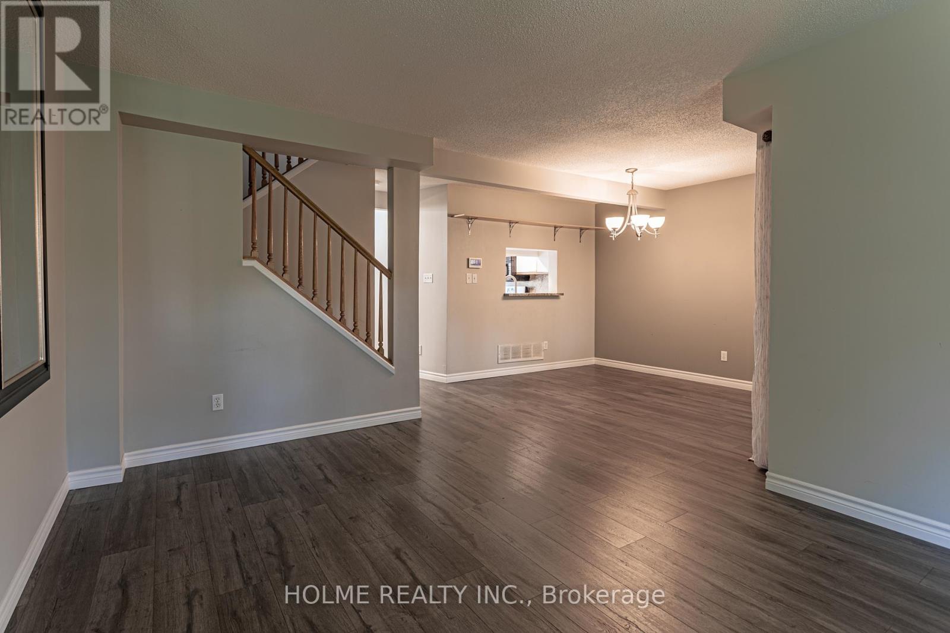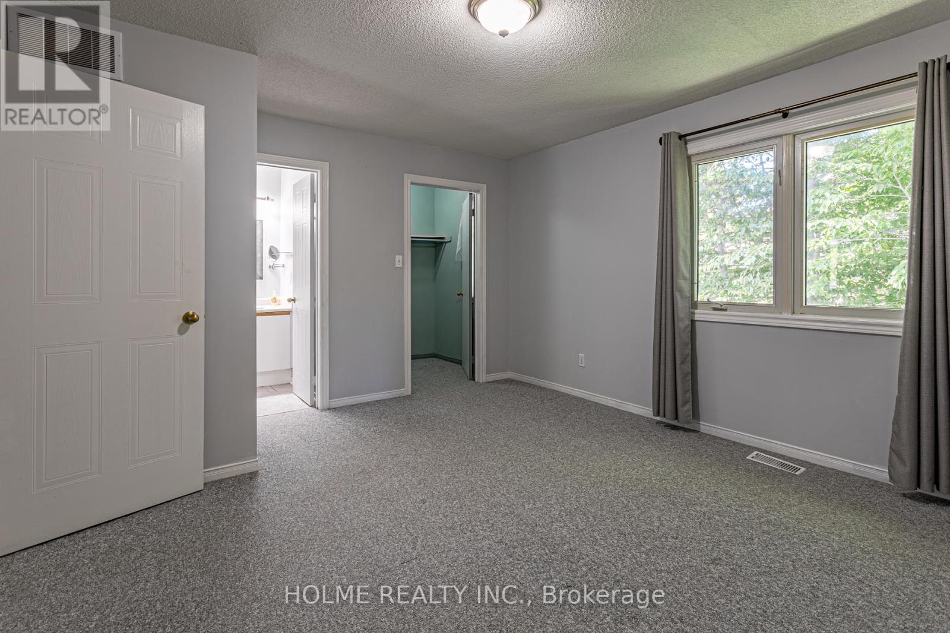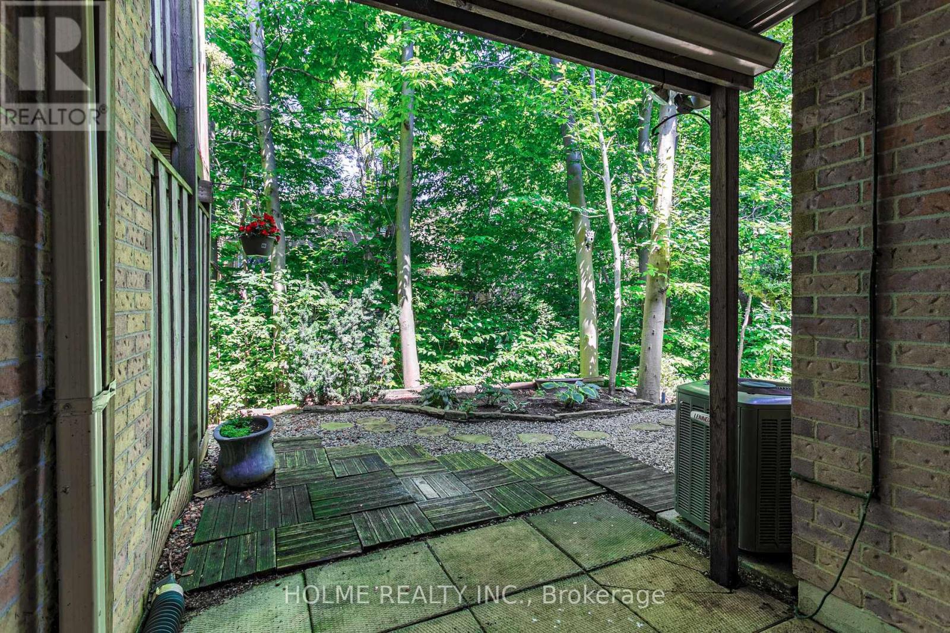33 - 9 Ailsa Place London, Ontario N5Z 4Z6
$424,900Maintenance, Parking, Common Area Maintenance
$450 Monthly
Maintenance, Parking, Common Area Maintenance
$450 MonthlyNestled in a unique condo complex on a dead end street backing on to a Carolinian forest ravine. This 1767 sq ft townhouse boasts 3 spacious bedrooms. Master bedroom features a walk-in closet with captains window and a 3-piece ensuite. Paledian window in the second bedroom lets in the afternoon sun. Open concept living/dining room with sliding doors to deck with canopy and natural gas line for B.B.Q. hookup. Enjoy the colourful birds as they fly by your windows and nest and feed in the mature trees. Peaceful and relaxing. Newer kitchen features lots of cabinets and storage space plus a lovely bay window. Lower level features a spacious family room with walkout to covered patio and a second patio and perennial garden. Laundry room with storage rod and large windows makes easy work of laundry. (id:46953)
Property Details
| MLS® Number | X9049376 |
| Property Type | Single Family |
| Community Name | South J |
| AmenitiesNearBy | Hospital, Park, Place Of Worship |
| CommunityFeatures | Pet Restrictions |
| EquipmentType | Water Heater |
| Features | Wooded Area, Ravine, Balcony |
| ParkingSpaceTotal | 2 |
| RentalEquipmentType | Water Heater |
| Structure | Patio(s) |
Building
| BathroomTotal | 4 |
| BedroomsAboveGround | 3 |
| BedroomsTotal | 3 |
| Appliances | Central Vacuum |
| BasementDevelopment | Finished |
| BasementFeatures | Walk Out |
| BasementType | N/a (finished) |
| CoolingType | Central Air Conditioning |
| ExteriorFinish | Brick, Vinyl Siding |
| HalfBathTotal | 2 |
| HeatingFuel | Natural Gas |
| HeatingType | Forced Air |
| StoriesTotal | 2 |
| Type | Row / Townhouse |
Parking
| Attached Garage |
Land
| Acreage | No |
| LandAmenities | Hospital, Park, Place Of Worship |
| ZoningDescription | R5-4 |
Rooms
| Level | Type | Length | Width | Dimensions |
|---|---|---|---|---|
| Second Level | Primary Bedroom | 4.42 m | 3.81 m | 4.42 m x 3.81 m |
| Second Level | Bathroom | 2.499 m | 1.798 m | 2.499 m x 1.798 m |
| Second Level | Bedroom 2 | 3.15 m | 3.12 m | 3.15 m x 3.12 m |
| Second Level | Bedroom 3 | 3.86 m | 2.77 m | 3.86 m x 2.77 m |
| Second Level | Bathroom | 2.469 m | 1.524 m | 2.469 m x 1.524 m |
| Lower Level | Family Room | 4.34 m | 3.48 m | 4.34 m x 3.48 m |
| Lower Level | Bathroom | 1.524 m | 1.524 m | 1.524 m x 1.524 m |
| Main Level | Foyer | 2.84 m | 2.62 m | 2.84 m x 2.62 m |
| Main Level | Living Room | 6.15 m | 3.48 m | 6.15 m x 3.48 m |
| Main Level | Dining Room | 3.84 m | 2.82 m | 3.84 m x 2.82 m |
| Main Level | Kitchen | 3.07 m | 2.77 m | 3.07 m x 2.77 m |
| Main Level | Bathroom | 1.402 m | 1.524 m | 1.402 m x 1.524 m |
https://www.realtor.ca/real-estate/27200445/33-9-ailsa-place-london-south-j
Interested?
Contact us for more information





