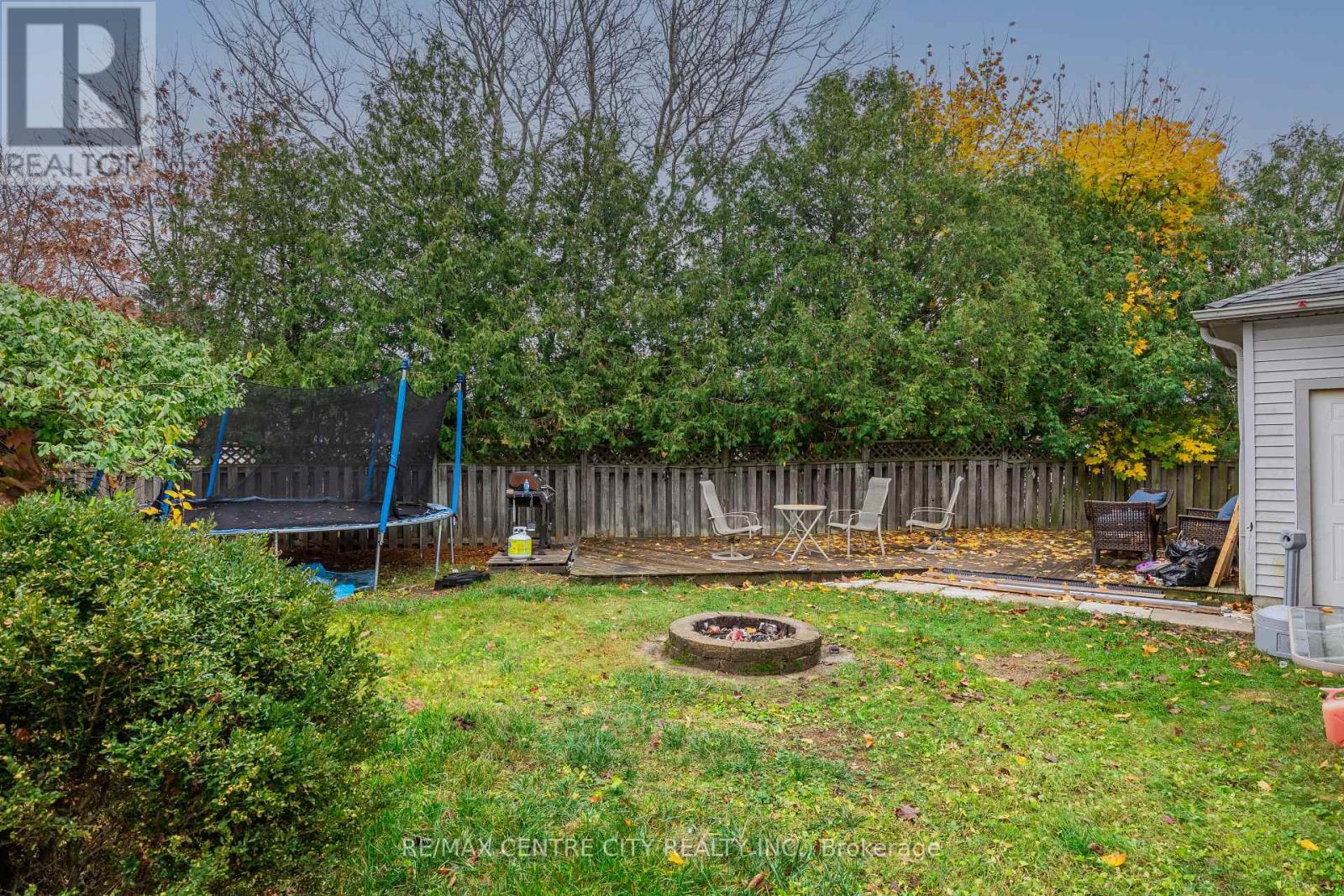3 Bedroom
2 Bathroom
699.9943 - 1099.9909 sqft
Central Air Conditioning
Forced Air
$422,500
Property needs fairly extensive work/interior updating and is priced accordingly. Superb opportunity for very handy buyers or renovators here as value should be able to be increased into the $625,000-$650,000 range in excellent condition based on current market values. 1989 Built Brick & Vinyl 4 Level Backsplit with detached 20' x 18' oversized garage/workshop with 7 1/2' door & double drive on a quiet street in an excellent north east London location. Nice corner lot affords lots of privacy both at side and rear with mature landscaping. 2013 Lennox High Efficiency Furnace, newer high quality GAF Timberline roof shingles approximately 5 years ago and replacement windows approximately 9-10 years ago. Outstanding backsplit floorplan layout providing sensible layout & spacious rooms (see floor plan in photos). Huge, open, 3rd level family room. Approximately 1,500 sq. ft. of living space on 3 levels with an additional room finished in 4th level (basement). Walk to both elementary and secondary schools from here. Close to shopping & all north east London amenities and quick access to 401 via Clarke Road/Veterans Memorial. All measurements approximate-Buyer to verify. Opportunity knocks! (id:39382)
Property Details
|
MLS® Number
|
X10429956 |
|
Property Type
|
Single Family |
|
Community Name
|
East D |
|
AmenitiesNearBy
|
Public Transit, Schools |
|
Features
|
Irregular Lot Size, Flat Site |
|
ParkingSpaceTotal
|
5 |
|
Structure
|
Deck |
Building
|
BathroomTotal
|
2 |
|
BedroomsAboveGround
|
3 |
|
BedroomsTotal
|
3 |
|
Appliances
|
Water Heater, Dishwasher, Dryer, Refrigerator, Stove, Washer |
|
BasementDevelopment
|
Partially Finished |
|
BasementType
|
Full (partially Finished) |
|
ConstructionStyleAttachment
|
Detached |
|
ConstructionStyleSplitLevel
|
Backsplit |
|
CoolingType
|
Central Air Conditioning |
|
ExteriorFinish
|
Brick, Vinyl Siding |
|
FoundationType
|
Poured Concrete |
|
HeatingFuel
|
Natural Gas |
|
HeatingType
|
Forced Air |
|
SizeInterior
|
699.9943 - 1099.9909 Sqft |
|
Type
|
House |
|
UtilityWater
|
Municipal Water |
Parking
Land
|
Acreage
|
No |
|
LandAmenities
|
Public Transit, Schools |
|
Sewer
|
Sanitary Sewer |
|
SizeDepth
|
109 Ft |
|
SizeFrontage
|
83 Ft |
|
SizeIrregular
|
83 X 109 Ft ; 83 X 109 X 67 X 49 X 10 |
|
SizeTotalText
|
83 X 109 Ft ; 83 X 109 X 67 X 49 X 10|under 1/2 Acre |
|
ZoningDescription
|
R1-4 |
Rooms
| Level |
Type |
Length |
Width |
Dimensions |
|
Second Level |
Primary Bedroom |
4.11 m |
2.89 m |
4.11 m x 2.89 m |
|
Second Level |
Bedroom 2 |
3.96 m |
2.71 m |
3.96 m x 2.71 m |
|
Second Level |
Bedroom 3 |
3.04 m |
2.74 m |
3.04 m x 2.74 m |
|
Third Level |
Family Room |
6.7 m |
5.28 m |
6.7 m x 5.28 m |
|
Basement |
Other |
5.44 m |
3.76 m |
5.44 m x 3.76 m |
|
Main Level |
Kitchen |
3.04 m |
2.89 m |
3.04 m x 2.89 m |
|
Main Level |
Dining Room |
3.04 m |
2.89 m |
3.04 m x 2.89 m |
|
Main Level |
Living Room |
5.28 m |
3.5 m |
5.28 m x 3.5 m |
Utilities
|
Cable
|
Available |
|
Sewer
|
Installed |
https://www.realtor.ca/real-estate/27663720/34-ripley-road-london-east-d






