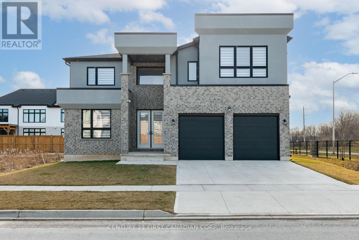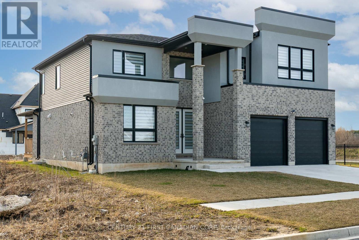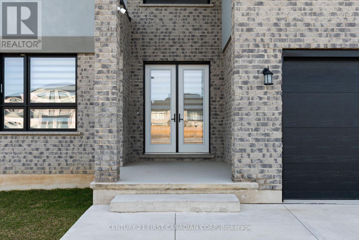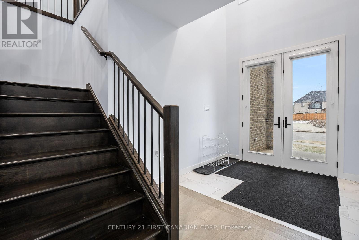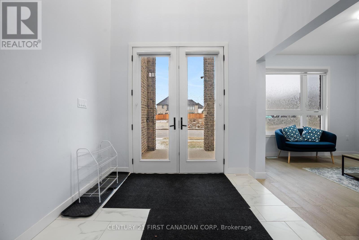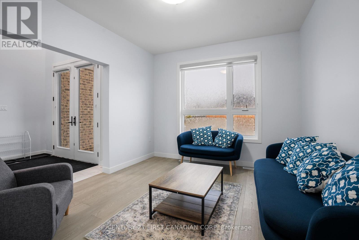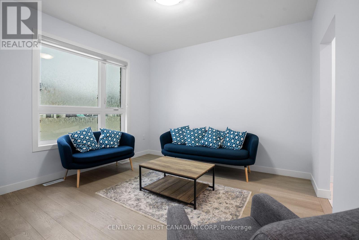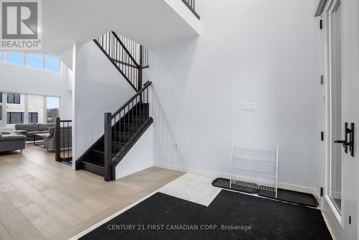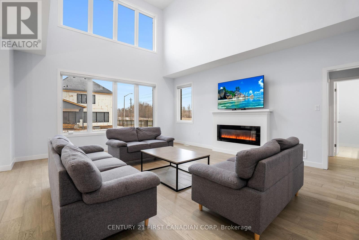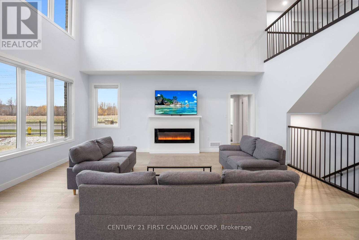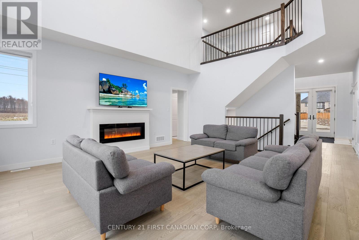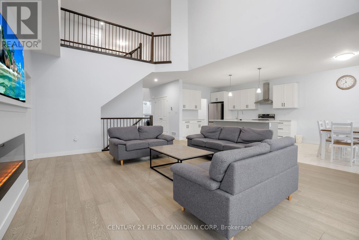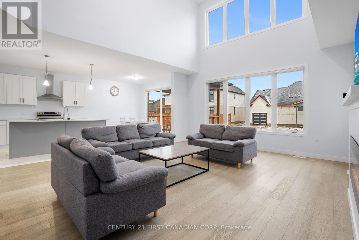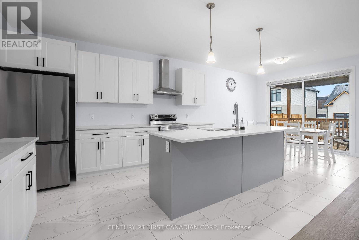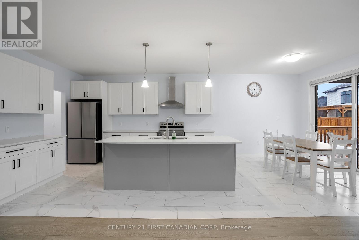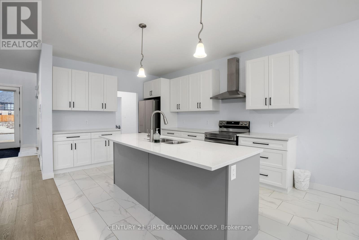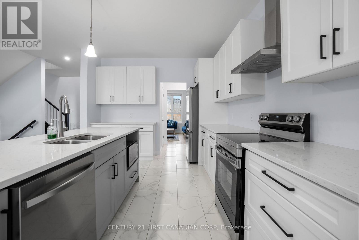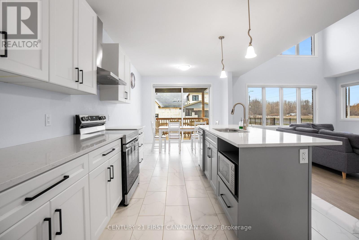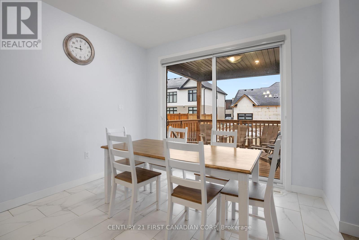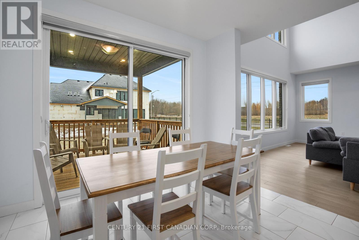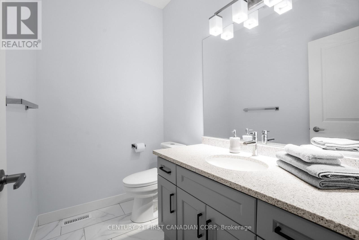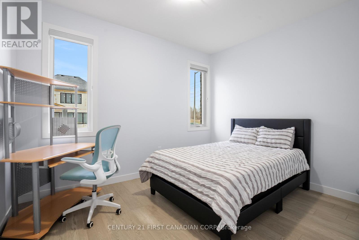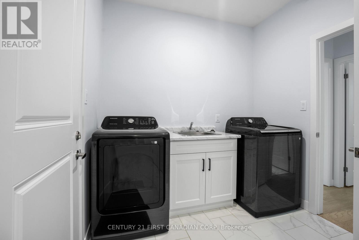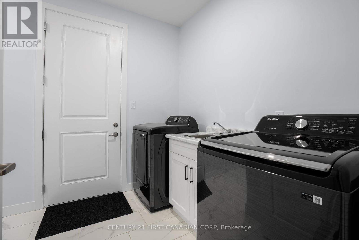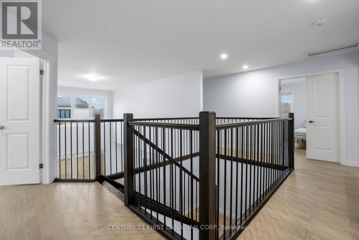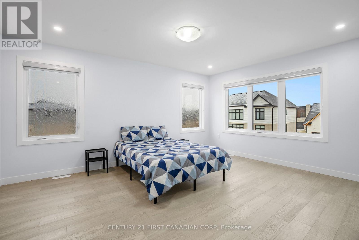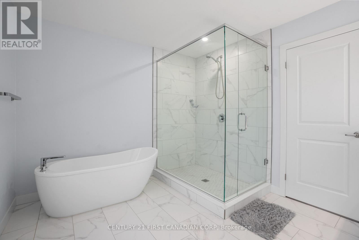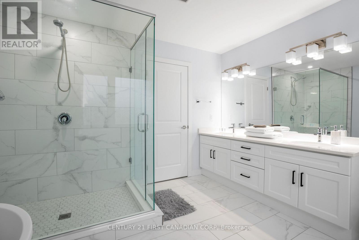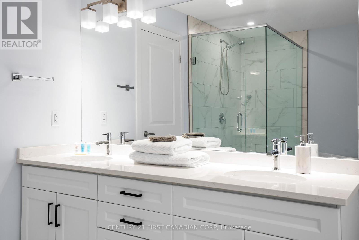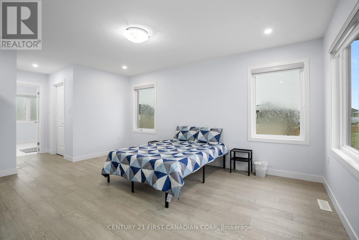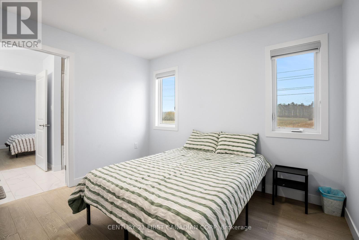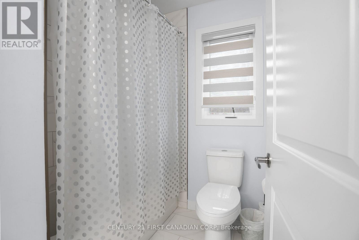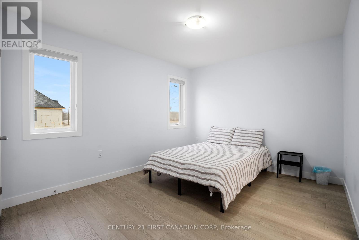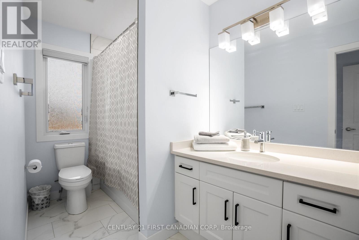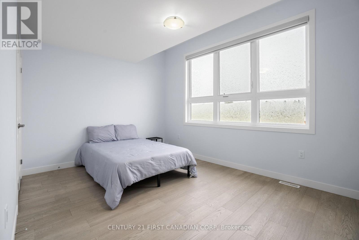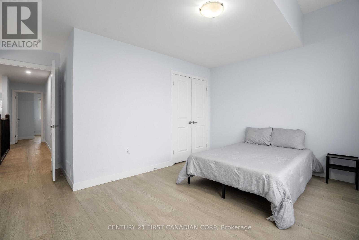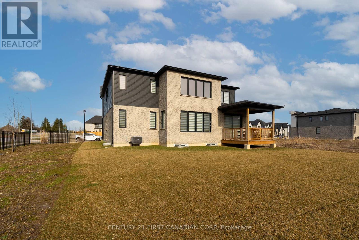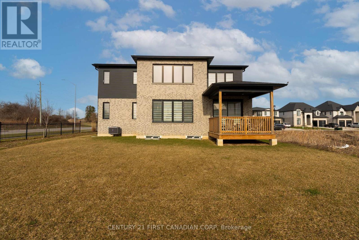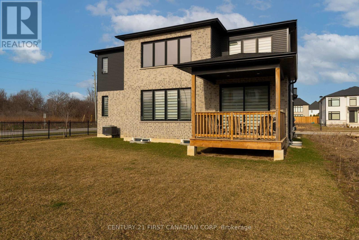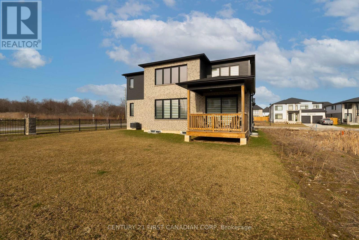4 Bedroom
4 Bathroom
2500 - 3000 sqft
Fireplace
Central Air Conditioning
Forced Air
$1,499,900
Immaculate 2-year-old home, located on a premium corner lot in South London's prestigious Silverleaf Estates. Offering 2,700 sq ft of thoughtfully designed living space, it features 4 spacious bedrooms and 3.5 bathrooms the perfect blend of modern style and everyday comfort.In pristine condition, the main level boasts an open-concept gourmet kitchen with a walk-in pantry and a bright dinette area, which flows seamlessly into a formal dining room ideal for hosting and family meals. The dinette opens to a covered deck and backyard, ready for your personal landscaping vision. The great room features a cozy gas fireplace, creating a warm and welcoming space for relaxing or entertaining.Upstairs, you'll find four generously sized bedrooms, including a stunning primary suite with a walk-in closet and a 5-piece ensuite featuring a soaker tub, double vanity, and glass shower. Additional bathrooms and an upper-level laundry room provide extra convenience for busy family life. Located in a sought-after neighbourhood, this home offers easy access to shopping, parks, schools and is just minutes away from Highways 401 and 402. (id:39382)
Property Details
|
MLS® Number
|
X12069589 |
|
Property Type
|
Single Family |
|
Community Name
|
South V |
|
CommunityFeatures
|
Community Centre, School Bus |
|
EquipmentType
|
Water Heater |
|
Features
|
Sump Pump |
|
ParkingSpaceTotal
|
4 |
|
RentalEquipmentType
|
Water Heater |
|
Structure
|
Deck, Porch |
Building
|
BathroomTotal
|
4 |
|
BedroomsAboveGround
|
4 |
|
BedroomsTotal
|
4 |
|
Age
|
0 To 5 Years |
|
Amenities
|
Fireplace(s) |
|
Appliances
|
Dishwasher, Dryer, Stove, Washer, Refrigerator |
|
BasementDevelopment
|
Unfinished |
|
BasementType
|
Full (unfinished) |
|
ConstructionStyleAttachment
|
Detached |
|
CoolingType
|
Central Air Conditioning |
|
ExteriorFinish
|
Brick, Stucco |
|
FireplacePresent
|
Yes |
|
FoundationType
|
Poured Concrete |
|
HalfBathTotal
|
1 |
|
HeatingFuel
|
Natural Gas |
|
HeatingType
|
Forced Air |
|
StoriesTotal
|
2 |
|
SizeInterior
|
2500 - 3000 Sqft |
|
Type
|
House |
|
UtilityWater
|
Municipal Water |
Parking
Land
|
Acreage
|
No |
|
Sewer
|
Sanitary Sewer |
|
SizeDepth
|
97 Ft |
|
SizeFrontage
|
67 Ft ,10 In |
|
SizeIrregular
|
67.9 X 97 Ft |
|
SizeTotalText
|
67.9 X 97 Ft |
|
ZoningDescription
|
R1-8(5)/r1-8(8) |
Rooms
| Level |
Type |
Length |
Width |
Dimensions |
|
Second Level |
Primary Bedroom |
4.88 m |
4.11 m |
4.88 m x 4.11 m |
|
Second Level |
Bedroom 2 |
3.15 m |
4.34 m |
3.15 m x 4.34 m |
|
Second Level |
Bedroom 3 |
3.35 m |
3.3 m |
3.35 m x 3.3 m |
|
Second Level |
Bedroom 4 |
3.3 m |
4.44 m |
3.3 m x 4.44 m |
|
Main Level |
Dining Room |
3.66 m |
3.33 m |
3.66 m x 3.33 m |
|
Main Level |
Pantry |
1.55 m |
0.91 m |
1.55 m x 0.91 m |
|
Main Level |
Kitchen |
4.27 m |
3.33 m |
4.27 m x 3.33 m |
|
Main Level |
Dining Room |
3.05 m |
3.33 m |
3.05 m x 3.33 m |
|
Main Level |
Great Room |
6.15 m |
5.08 m |
6.15 m x 5.08 m |
|
Main Level |
Office |
3.05 m |
3.68 m |
3.05 m x 3.68 m |
https://www.realtor.ca/real-estate/28138205/3415-isleworth-road-london-south-v
