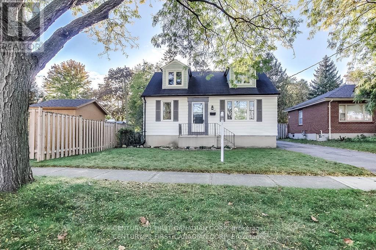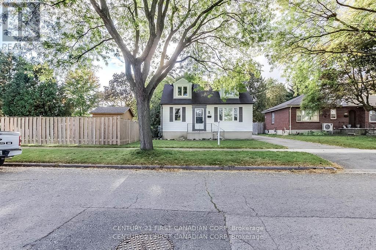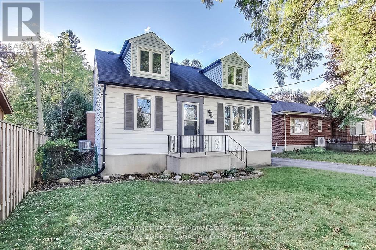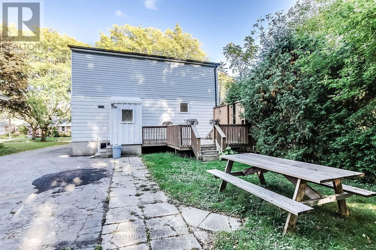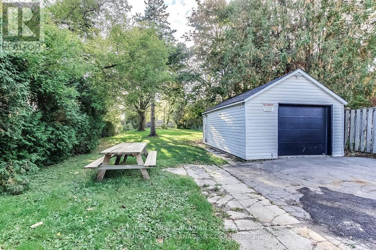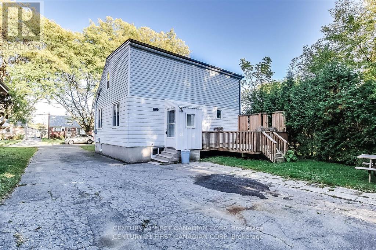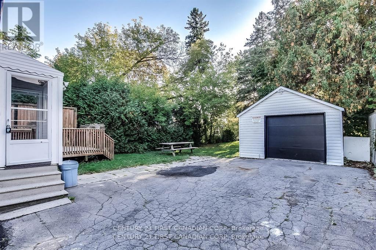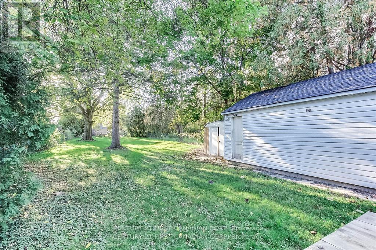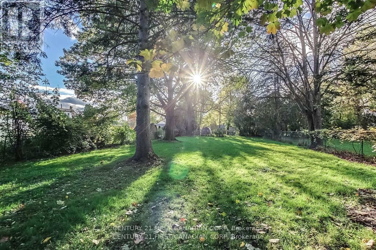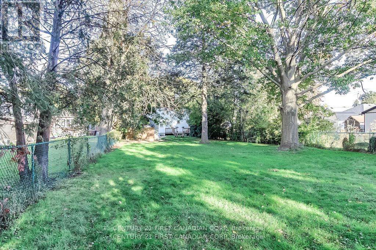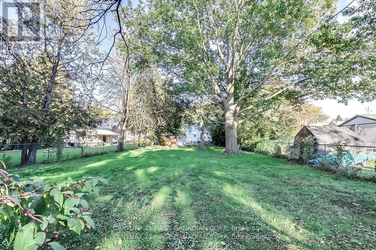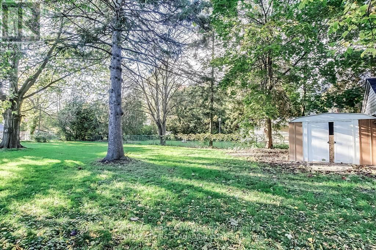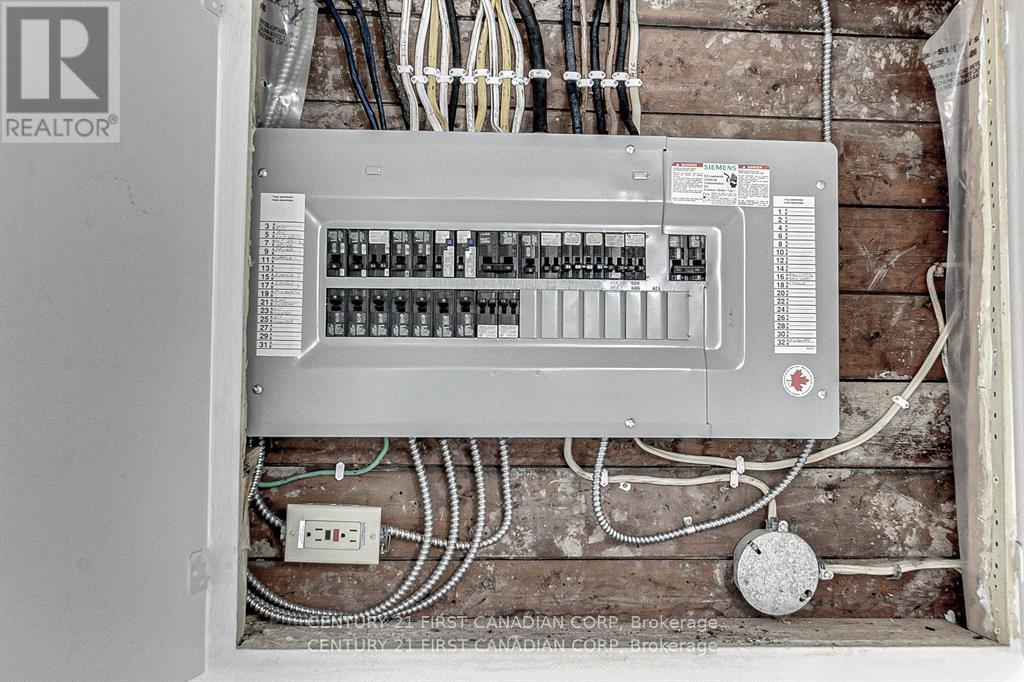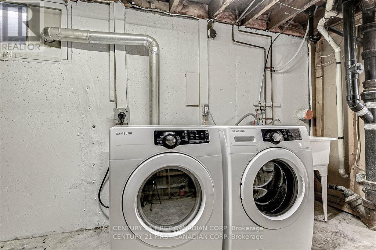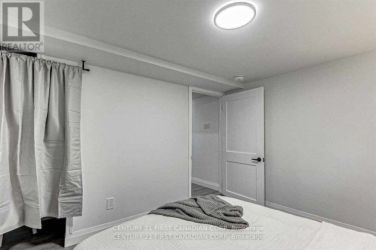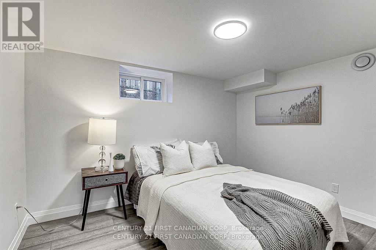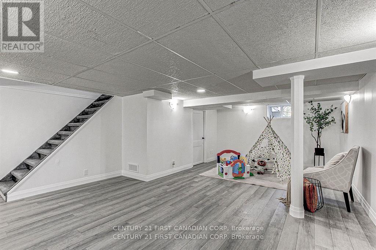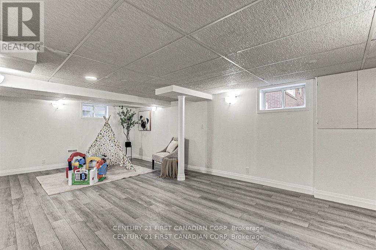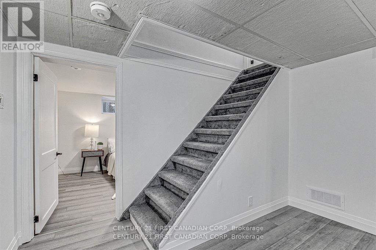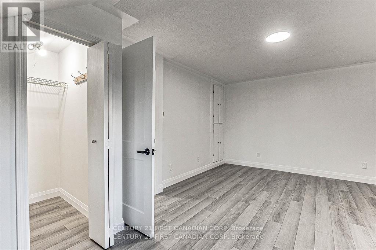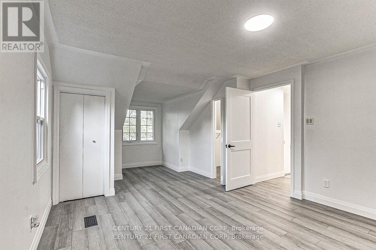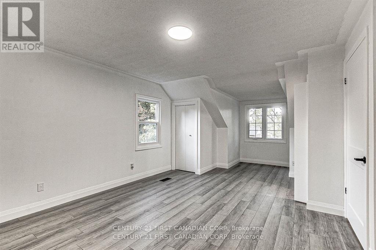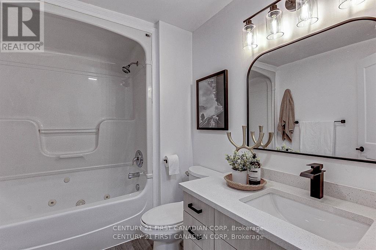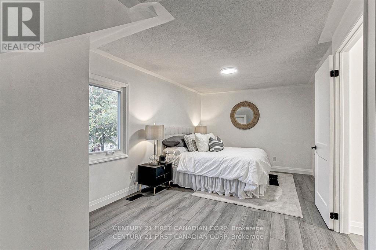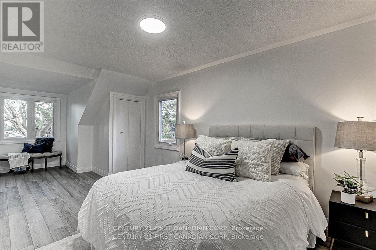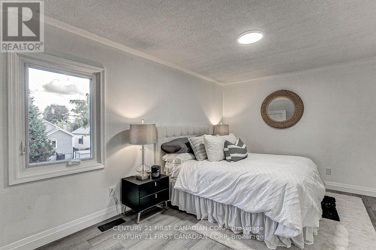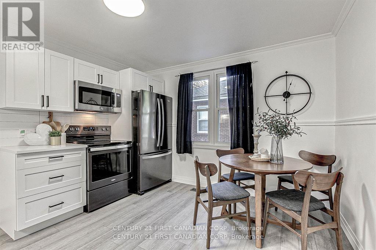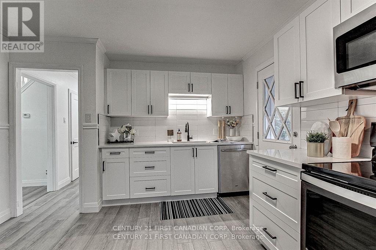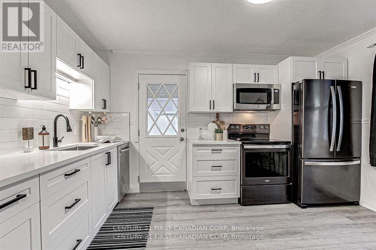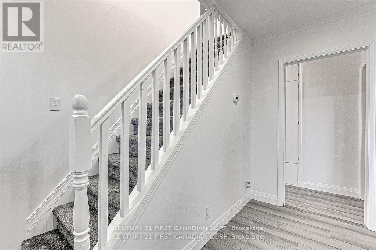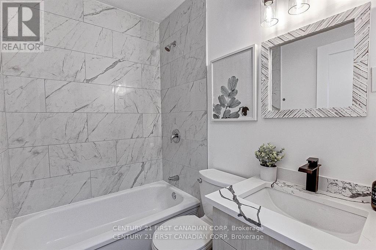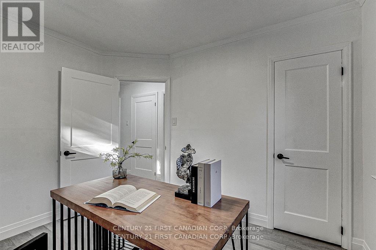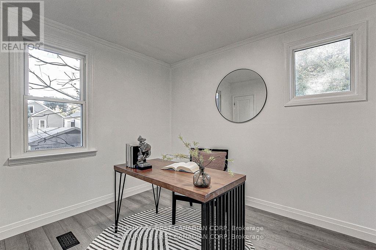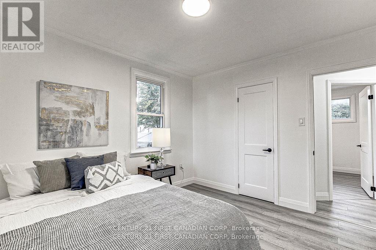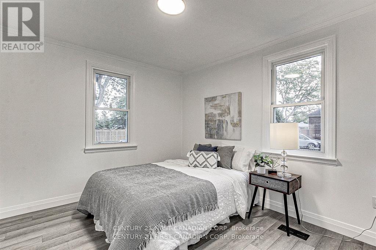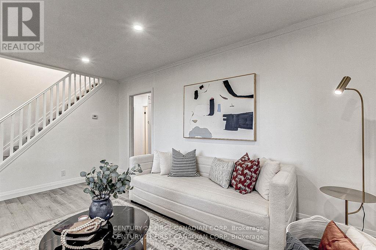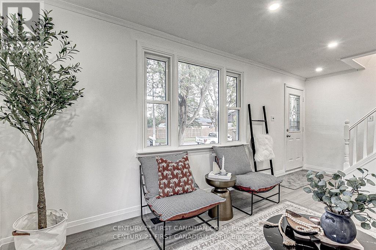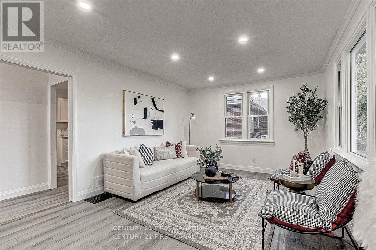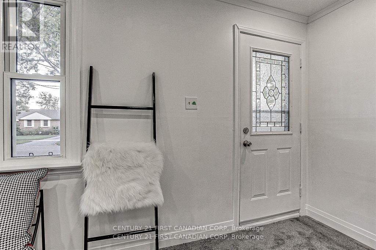5 Bedroom
2 Bathroom
1099.9909 - 1499.9875 sqft
Central Air Conditioning
Forced Air
$569,000
ideal choice for investors or homeowners! 226' deep lot!! Detached 1.5 car garage! 1.5 story with huge backyard and 4 cars driveway , situated on tree lined street, surrounded by primarily well maintained homes &in a high demand location. Features FULLY RENOVATED 4+1 bedrooms, 2 full bathrooms. eat in kitchen with door to mudroom & deck, bright living room with pot lights. The lower level features a finished family room, bedroom and lots of storage space. UPGRADED 200 AMPS SERVICES AND NEWER ROOF (list Of upgrades is in Documents tab) Convenient location close to all amenities including schools and fanshawe college. Approved Building plan to build a 5+2 bedroom semi detached!! (id:39382)
Property Details
|
MLS® Number
|
X12014498 |
|
Property Type
|
Single Family |
|
Community Name
|
East H |
|
EquipmentType
|
Water Heater - Gas |
|
Features
|
Sump Pump |
|
ParkingSpaceTotal
|
5 |
|
RentalEquipmentType
|
Water Heater - Gas |
|
Structure
|
Shed |
Building
|
BathroomTotal
|
2 |
|
BedroomsAboveGround
|
4 |
|
BedroomsBelowGround
|
1 |
|
BedroomsTotal
|
5 |
|
Age
|
31 To 50 Years |
|
Appliances
|
Water Heater, Water Meter, Dishwasher, Dryer, Stove, Washer, Refrigerator |
|
BasementDevelopment
|
Finished |
|
BasementType
|
N/a (finished) |
|
ConstructionStyleAttachment
|
Detached |
|
CoolingType
|
Central Air Conditioning |
|
ExteriorFinish
|
Aluminum Siding |
|
FireProtection
|
Smoke Detectors |
|
FlooringType
|
Concrete |
|
FoundationType
|
Poured Concrete |
|
HeatingFuel
|
Natural Gas |
|
HeatingType
|
Forced Air |
|
StoriesTotal
|
2 |
|
SizeInterior
|
1099.9909 - 1499.9875 Sqft |
|
Type
|
House |
|
UtilityWater
|
Municipal Water, Lake/river Water Intake |
Parking
Land
|
Acreage
|
No |
|
FenceType
|
Fully Fenced |
|
Sewer
|
Sanitary Sewer |
|
SizeDepth
|
226 Ft |
|
SizeFrontage
|
50 Ft ,9 In |
|
SizeIrregular
|
50.8 X 226 Ft |
|
SizeTotalText
|
50.8 X 226 Ft |
Rooms
| Level |
Type |
Length |
Width |
Dimensions |
|
Second Level |
Bedroom 3 |
5.33 m |
3.58 m |
5.33 m x 3.58 m |
|
Second Level |
Bedroom 4 |
5.41 m |
2.84 m |
5.41 m x 2.84 m |
|
Basement |
Recreational, Games Room |
6.63 m |
4.6 m |
6.63 m x 4.6 m |
|
Basement |
Bedroom 5 |
3.61 m |
3.2 m |
3.61 m x 3.2 m |
|
Basement |
Laundry Room |
4.88 m |
3.2 m |
4.88 m x 3.2 m |
|
Main Level |
Kitchen |
4.4 m |
3.43 m |
4.4 m x 3.43 m |
|
Main Level |
Living Room |
4.72 m |
3.43 m |
4.72 m x 3.43 m |
|
Main Level |
Bedroom |
3.48 m |
3.05 m |
3.48 m x 3.05 m |
|
Main Level |
Bedroom 2 |
3.15 m |
2.79 m |
3.15 m x 2.79 m |
Utilities
|
Cable
|
Installed |
|
Sewer
|
Installed |
https://www.realtor.ca/real-estate/28012986/347-thiel-street-london-east-h
