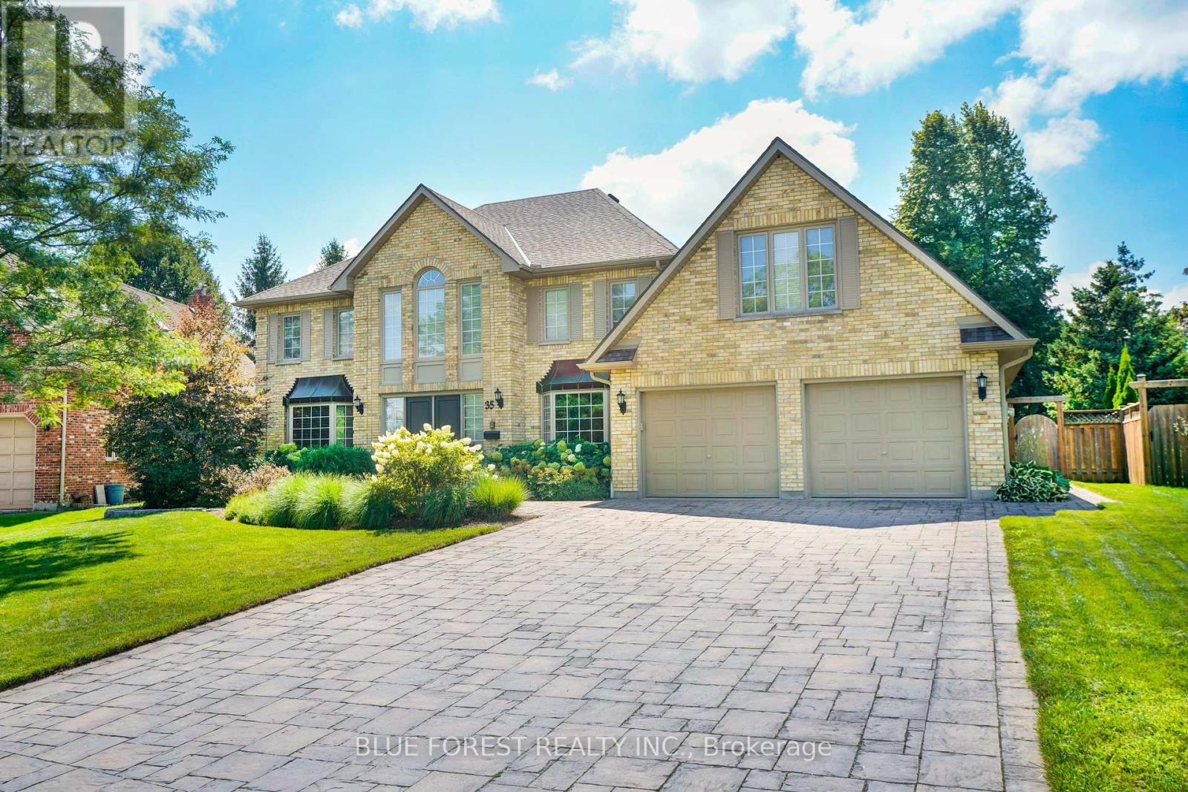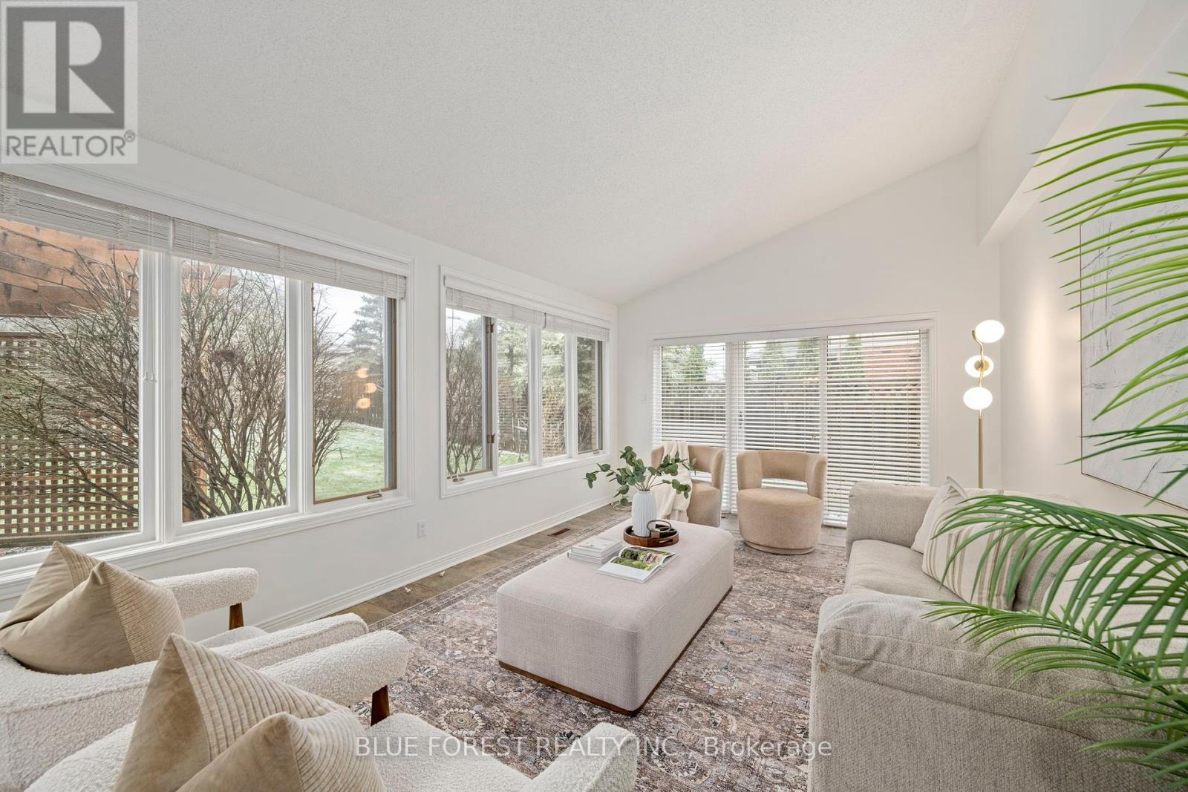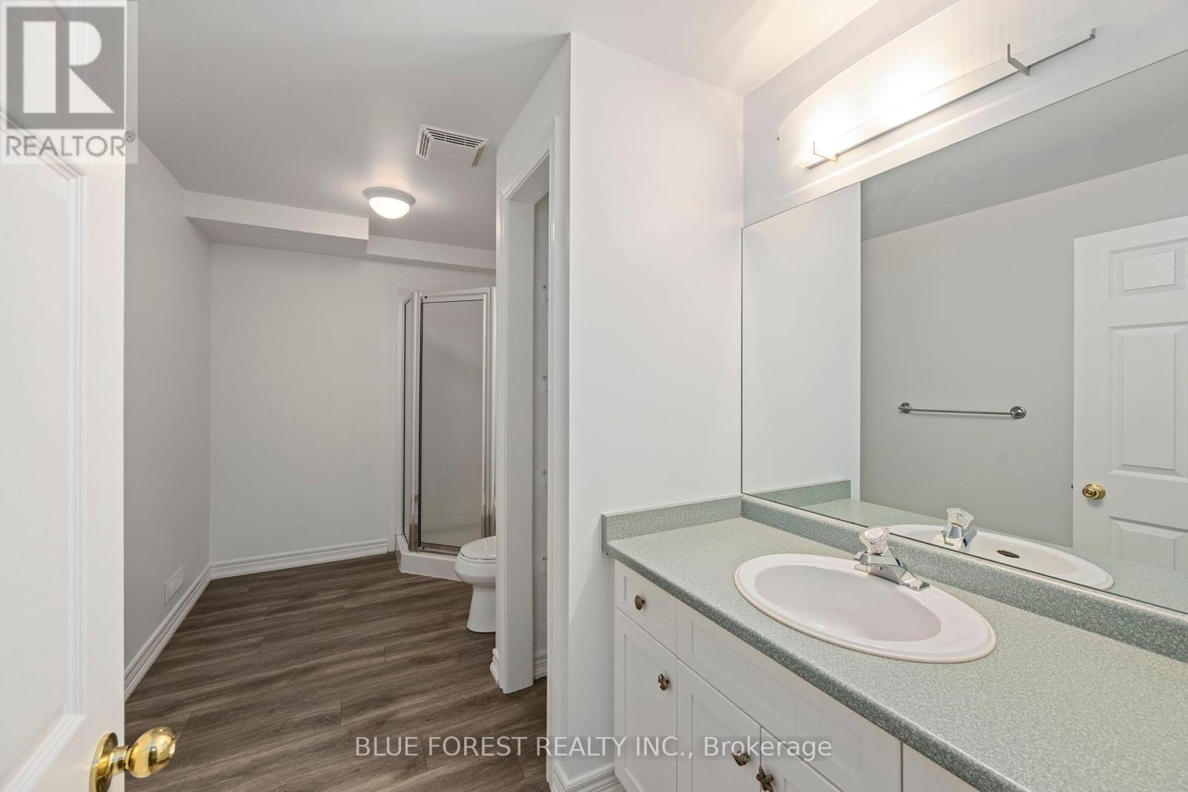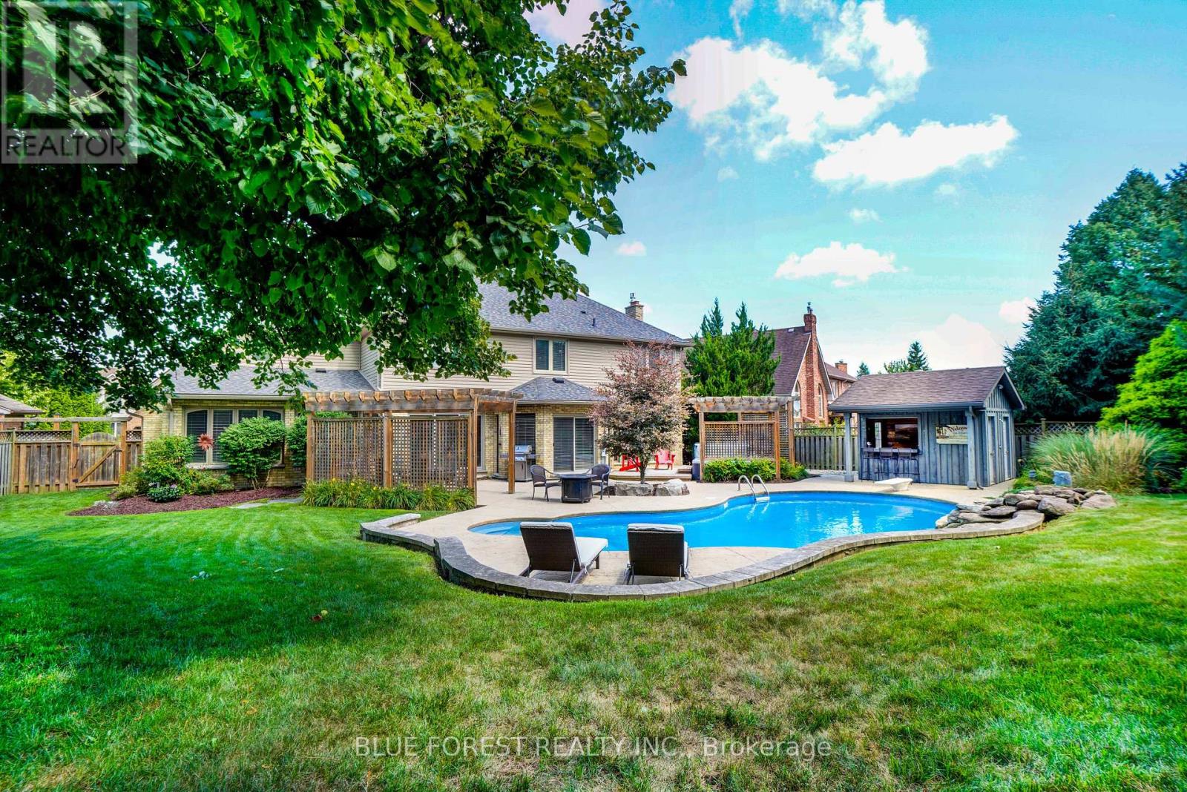6 Bedroom
4 Bathroom
3499.9705 - 4999.958 sqft
Fireplace
Inground Pool
Central Air Conditioning
Forced Air
$1,419,990
Welcome to 35 Thirlmere Rd., an exceptional home situated on an oversized lot in one of Londons most sought-after neighbourhoods, Medway Heights. Nestled on a prime street, this home offers an unparalleled blend of classic styling & functionality. Stepping through the main double door entry you are welcomed by an impressive two-story foyer.To the left, a home office with built-ins provides the perfect workspace, while a formal living room sits on the right. The family room with a cozy gas fireplace & patio doors is on one side of the dining room that seamlessly leads to the recently updated kitchen featuring abundant cabinetry, expansive quartz counter space, a large island, & patio doors opening to the breathtaking backyard.A second family room opens to the kitchen.The hallway from the kitchen leads to the mudroom/laundry area with a 2-piece bath, side yard access, and entry to both the garage and basement. The upper level offers five spacious bedrooms, including a primary suite with a walk-in closet, skylight, & an updated 5-piece ensuite.3 additional great-sized bedrooms & a 4th bonus bedroom with a walk-in closet are complemented by a 4-piece bathroom.The finished lower level offers remarkable additional living space, including a large rec room with a cedar-lined dry sauna, den/office, 3-piece bathroom, and dual stairway access to main floor for added convenience. Step outside into a private, professionally landscaped backyard, featuring a large stamped concrete patio with pergolas, hot tub, an in-ground heated saltwater pool, and an incredible fully serviced pool cabana with an electric roll-up screen.This expansive, park-like lot is one of the largest on this quiet street. Located within the boundaries of some of London's top-rated schools, and just minutes from Western University, University Hospital, St. Josephs Hospital, Masonville Mall, parks, and all essential amenities, this home offers a rare opportunity to own a property in an unbeatable location. (id:39382)
Property Details
|
MLS® Number
|
X12060845 |
|
Property Type
|
Single Family |
|
Community Name
|
North A |
|
AmenitiesNearBy
|
Park |
|
Features
|
Wooded Area, Irregular Lot Size, Sump Pump |
|
ParkingSpaceTotal
|
6 |
|
PoolType
|
Inground Pool |
|
Structure
|
Patio(s) |
Building
|
BathroomTotal
|
4 |
|
BedroomsAboveGround
|
5 |
|
BedroomsBelowGround
|
1 |
|
BedroomsTotal
|
6 |
|
Age
|
31 To 50 Years |
|
Amenities
|
Fireplace(s) |
|
Appliances
|
Hot Tub, Water Meter, Central Vacuum, Dishwasher, Dryer, Freezer, Microwave, Stove, Washer, Refrigerator |
|
BasementDevelopment
|
Finished |
|
BasementType
|
Full (finished) |
|
ConstructionStyleAttachment
|
Detached |
|
CoolingType
|
Central Air Conditioning |
|
ExteriorFinish
|
Aluminum Siding, Brick |
|
FireplacePresent
|
Yes |
|
FireplaceTotal
|
1 |
|
FoundationType
|
Poured Concrete |
|
HalfBathTotal
|
1 |
|
HeatingFuel
|
Natural Gas |
|
HeatingType
|
Forced Air |
|
StoriesTotal
|
2 |
|
SizeInterior
|
3499.9705 - 4999.958 Sqft |
|
Type
|
House |
|
UtilityWater
|
Municipal Water |
Parking
Land
|
Acreage
|
No |
|
FenceType
|
Fully Fenced, Fenced Yard |
|
LandAmenities
|
Park |
|
Sewer
|
Sanitary Sewer |
|
SizeDepth
|
182 Ft ,1 In |
|
SizeFrontage
|
66 Ft ,1 In |
|
SizeIrregular
|
66.1 X 182.1 Ft ; 66.10 X 182.05 X 133.44 X 126.86 |
|
SizeTotalText
|
66.1 X 182.1 Ft ; 66.10 X 182.05 X 133.44 X 126.86 |
|
ZoningDescription
|
R1-8 |
Rooms
| Level |
Type |
Length |
Width |
Dimensions |
|
Second Level |
Bedroom 2 |
4.1 m |
3.91 m |
4.1 m x 3.91 m |
|
Second Level |
Bedroom 3 |
4.1 m |
3.91 m |
4.1 m x 3.91 m |
|
Second Level |
Bedroom 4 |
4.95 m |
3.91 m |
4.95 m x 3.91 m |
|
Second Level |
Bedroom 5 |
7.87 m |
3.81 m |
7.87 m x 3.81 m |
|
Second Level |
Primary Bedroom |
6.07 m |
3.94 m |
6.07 m x 3.94 m |
|
Lower Level |
Recreational, Games Room |
13.29 m |
7.65 m |
13.29 m x 7.65 m |
|
Lower Level |
Den |
7.64 m |
3.82 m |
7.64 m x 3.82 m |
|
Lower Level |
Utility Room |
3.99 m |
4.78 m |
3.99 m x 4.78 m |
|
Lower Level |
Other |
5.79 m |
3.71 m |
5.79 m x 3.71 m |
|
Main Level |
Foyer |
3.93 m |
7.04 m |
3.93 m x 7.04 m |
|
Main Level |
Dining Room |
6.33 m |
3.9 m |
6.33 m x 3.9 m |
|
Main Level |
Office |
4.85 m |
3.94 m |
4.85 m x 3.94 m |
|
Main Level |
Family Room |
6.55 m |
3.94 m |
6.55 m x 3.94 m |
|
Main Level |
Living Room |
4.87 m |
2.76 m |
4.87 m x 2.76 m |
|
Main Level |
Kitchen |
6.57 m |
3.9 m |
6.57 m x 3.9 m |
|
Main Level |
Family Room |
5.77 m |
3.7 m |
5.77 m x 3.7 m |
|
Main Level |
Laundry Room |
6.83 m |
3.16 m |
6.83 m x 3.16 m |
https://www.realtor.ca/real-estate/28117861/35-thirlmere-road-london-north-north-a-north-a
















































