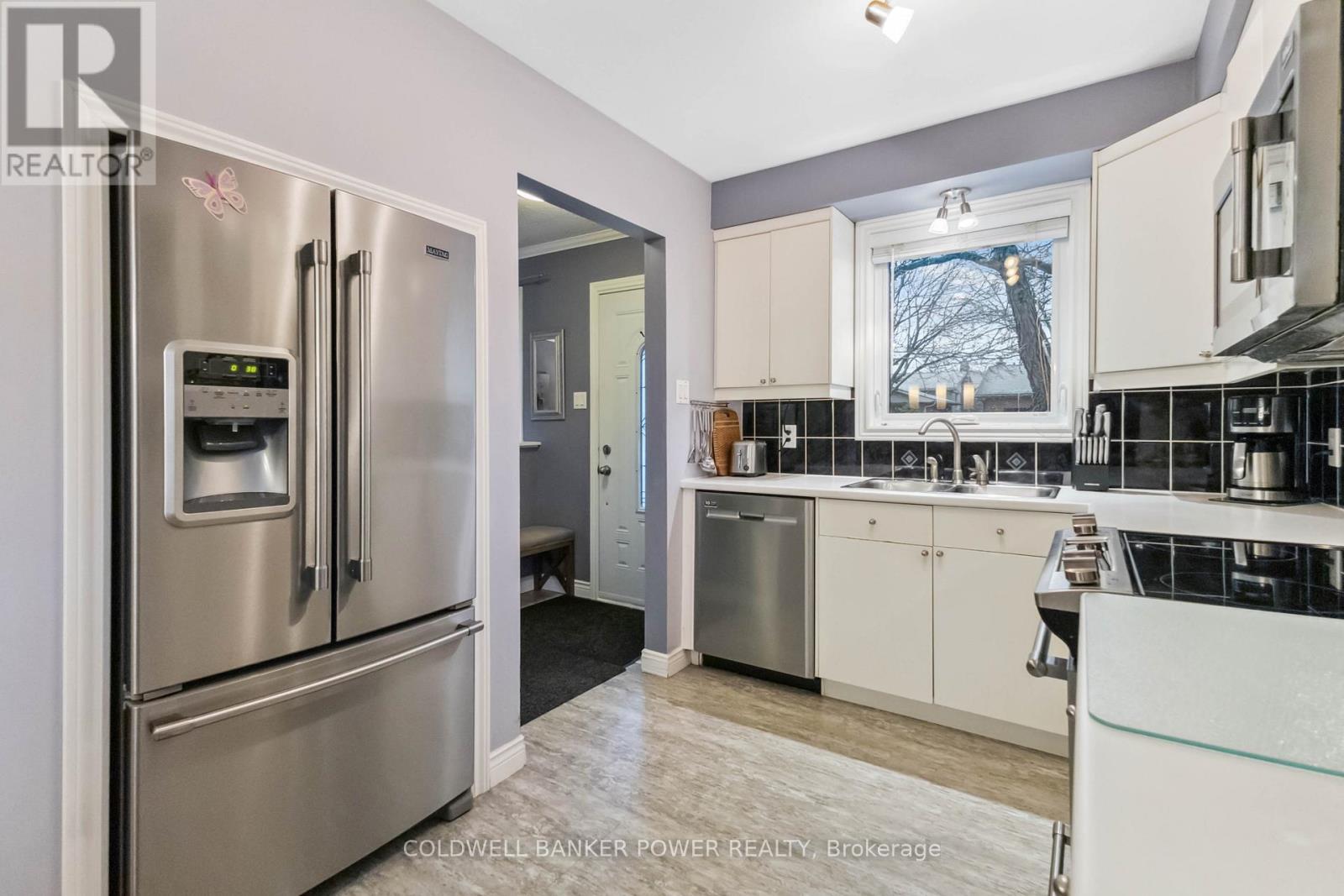362 Highview Crescent London, Ontario N6J 4E4
$599,900
Meticulously maintained one floor home, on a quiet crescent, in desirable Norton Estates neighbourhood which is situated close to all amenities including shopping, public transit, schools, park, hospital and just a short drive downtown. Large deck and outdoor area just off the kitchen with fully fenced yard. 3 bedrooms on the main including large primary bedroom. Oversized and updated eat in kitchen with 4 higher end appliances included which are approximately 6 years old. Expansive Living room for relaxing. Cozy lower level family room with bar area as well as games area for a pool table or ping pong table and 3 piece bathroom as well as finished laundry room. Updates include: Extended life fiberglass shingles approximately 10 years ago, updated main bath, new furnace and central approx. 8 years ago, updated windows and more! 7 appliances included. Don't miss out! (id:39382)
Open House
This property has open houses!
2:00 pm
Ends at:4:00 pm
Property Details
| MLS® Number | X12059230 |
| Property Type | Single Family |
| Community Name | South O |
| AmenitiesNearBy | Park, Schools |
| ParkingSpaceTotal | 2 |
| Structure | Deck, Shed |
Building
| BathroomTotal | 2 |
| BedroomsAboveGround | 3 |
| BedroomsTotal | 3 |
| Age | 31 To 50 Years |
| Appliances | Water Heater, Dishwasher, Dryer, Freezer, Microwave, Stove, Washer, Refrigerator |
| ArchitecturalStyle | Bungalow |
| BasementDevelopment | Finished |
| BasementType | Full (finished) |
| ConstructionStyleAttachment | Detached |
| CoolingType | Central Air Conditioning |
| ExteriorFinish | Brick |
| FoundationType | Concrete |
| HeatingFuel | Natural Gas |
| HeatingType | Forced Air |
| StoriesTotal | 1 |
| SizeInterior | 1099.9909 - 1499.9875 Sqft |
| Type | House |
| UtilityWater | Municipal Water |
Parking
| No Garage |
Land
| Acreage | No |
| FenceType | Fully Fenced |
| LandAmenities | Park, Schools |
| LandscapeFeatures | Landscaped |
| Sewer | Sanitary Sewer |
| SizeDepth | 100 Ft |
| SizeFrontage | 50 Ft |
| SizeIrregular | 50 X 100 Ft ; 50 X 100 |
| SizeTotalText | 50 X 100 Ft ; 50 X 100 |
| ZoningDescription | R1-6 |
Rooms
| Level | Type | Length | Width | Dimensions |
|---|---|---|---|---|
| Basement | Laundry Room | 2.86 m | 3.1 m | 2.86 m x 3.1 m |
| Basement | Bathroom | 2.07 m | 2.5 m | 2.07 m x 2.5 m |
| Basement | Recreational, Games Room | 9.35 m | 3.67 m | 9.35 m x 3.67 m |
| Basement | Games Room | 4.73 m | 3.43 m | 4.73 m x 3.43 m |
| Main Level | Dining Room | 2.48 m | 3.84 m | 2.48 m x 3.84 m |
| Main Level | Kitchen | 2.79 m | 2.26 m | 2.79 m x 2.26 m |
| Main Level | Living Room | 5.46 m | 3.16 m | 5.46 m x 3.16 m |
| Main Level | Primary Bedroom | 3.57 m | 3.38 m | 3.57 m x 3.38 m |
| Main Level | Bedroom 2 | 3.57 m | 3.16 m | 3.57 m x 3.16 m |
| Main Level | Bedroom 3 | 2.86 m | 3.16 m | 2.86 m x 3.16 m |
| Main Level | Bathroom | 1.5 m | 2.79 m | 1.5 m x 2.79 m |
https://www.realtor.ca/real-estate/28114045/362-highview-crescent-london-south-o
Interested?
Contact us for more information















































