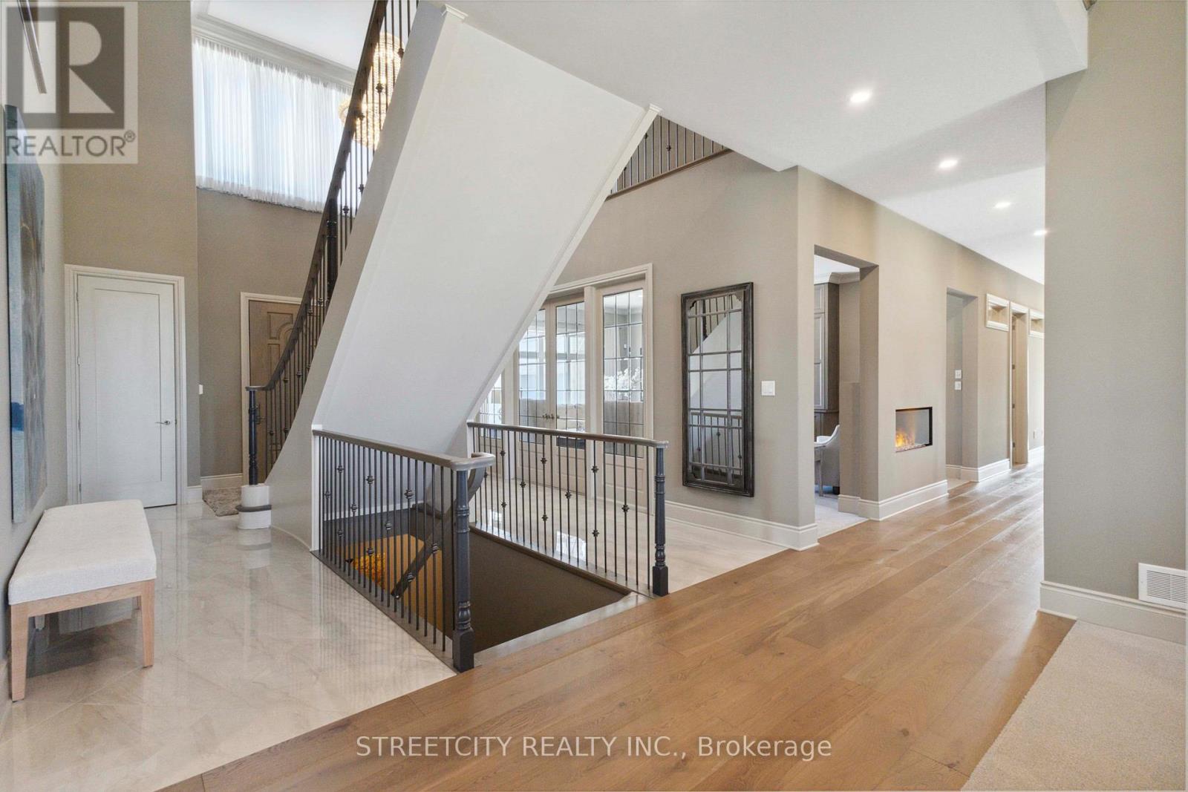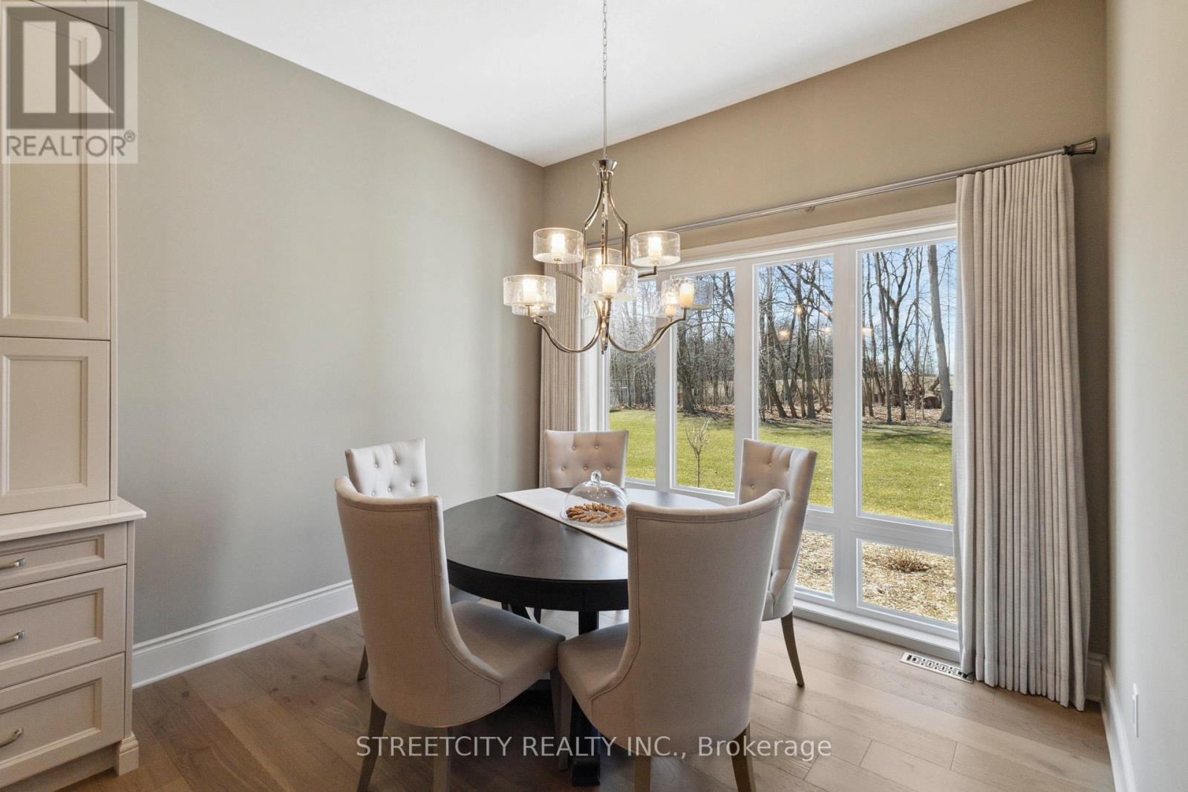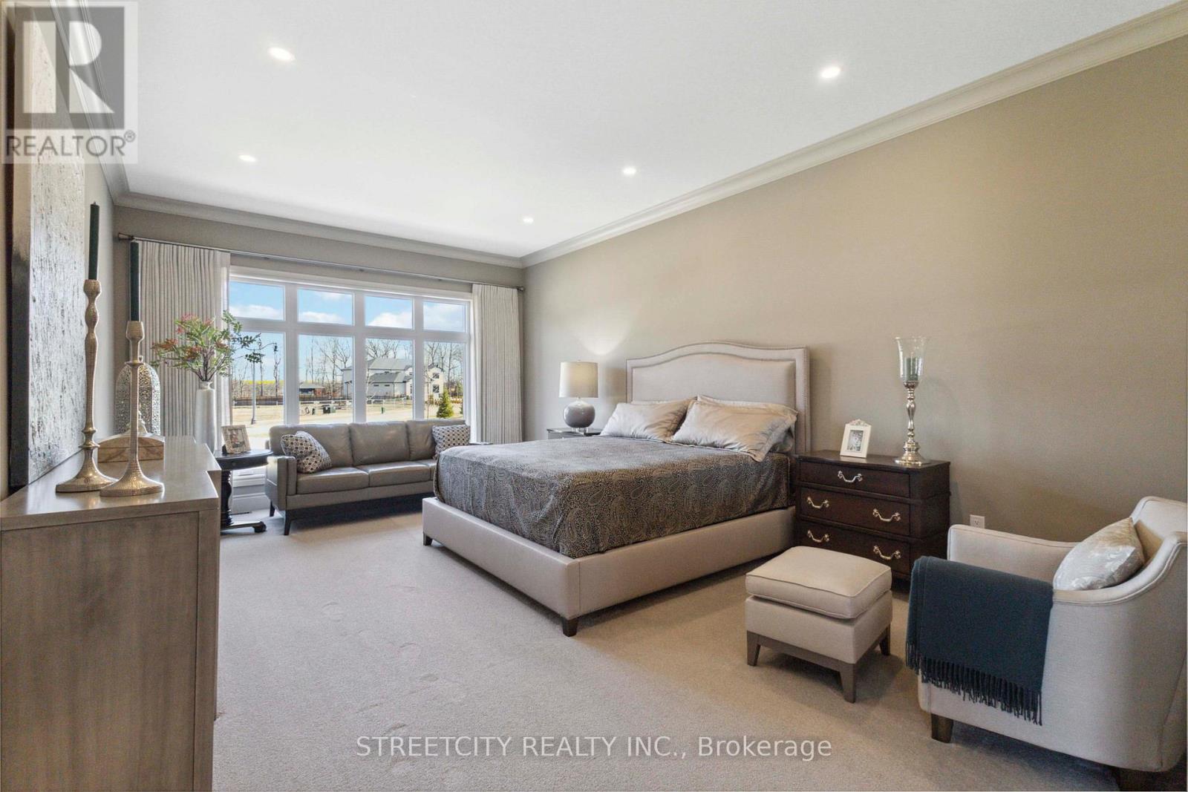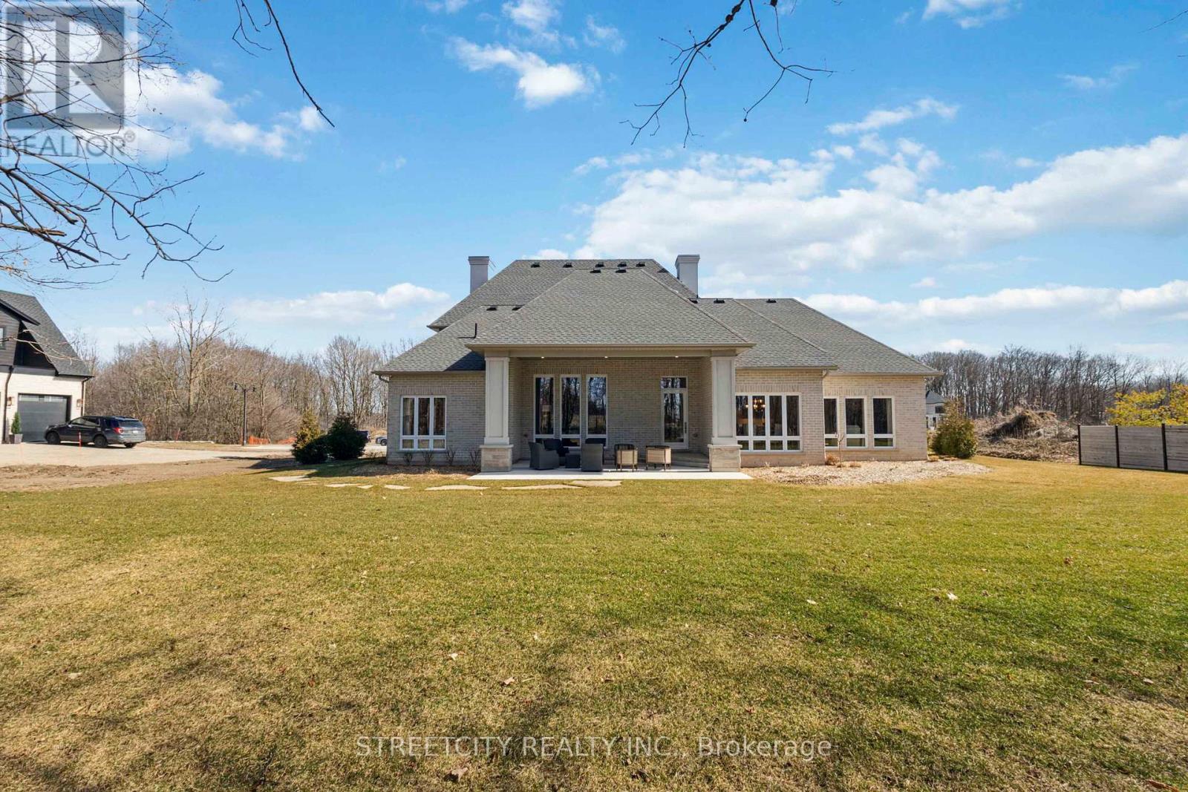3 Bedroom
4 Bathroom
3499.9705 - 4999.958 sqft
Fireplace
Central Air Conditioning, Air Exchanger
Forced Air
Landscaped, Lawn Sprinkler
$2,499,900
Exceptional Luxury Estate - Priced at well below replacement cost. Experience the pinnacle of luxury living in this recently built custom estate, a masterpiece of tranquility and sophistication. Nestled in an exclusive enclave home to esteemed professionals, this stunning residence offers an unparalleled lifestyle, combining elegance and top-tier craftsmanship. Boasting remarkable curb appeal, the property is enveloped by meticulously designed perennial gardens that enhance its grandeur on its 3/4 acre treed lot. The stately front facade, adorned with exquisite stone and imported precast concrete, sets the tone for the interiors within. A grand oversized portico and a sophisticated side entry feature a stunning 2x4 Banas Venetian Crema natural flagstone, adding to the homes timeless appeal. Step inside and be captivated by an interior that surpasses expectations. High-end finishes abound, with custom cabinetry and luxurious flooring throughout, seamlessly blending functionality with aesthetics. An abundance of natural light floods the home through expansive windows, accentuating the impressive living spaces.Security and sophistication go hand-in-hand with oversized entry doors featuring multipoint locking systems, while solid-core interior doors provide a sense of soundproof serenity. The dream kitchen is a chefs delight, with custom cabinetry extending from floor to soaring 12-foot ceilings, a show stopping range hood, and a magnificent 5x9 Quartz Island perfect for entertaining. The formal dining room, enhanced by a vaulted ceiling, opens to a striking second-floor landing, adding an element of architectural drama. A retreat of unparalleled comfort, the main-floor primary suite boasts a spacious walk-in closet and a spa-like ensuite with dual vanities and heated porcelain flooring. This exclusive estate is ideal for families or busy professionals seeking a peaceful, country-like retreat without sacrificing convenience. This property is a must see and a rare find (id:39382)
Property Details
|
MLS® Number
|
X11996805 |
|
Property Type
|
Single Family |
|
Community Name
|
South V |
|
AmenitiesNearBy
|
Place Of Worship, Ski Area, Hospital |
|
CommunityFeatures
|
School Bus |
|
EquipmentType
|
Water Heater - Gas |
|
Features
|
Wooded Area, Open Space, Flat Site, Dry |
|
ParkingSpaceTotal
|
11 |
|
RentalEquipmentType
|
Water Heater - Gas |
|
Structure
|
Patio(s), Porch |
Building
|
BathroomTotal
|
4 |
|
BedroomsAboveGround
|
3 |
|
BedroomsTotal
|
3 |
|
Age
|
0 To 5 Years |
|
Amenities
|
Fireplace(s) |
|
Appliances
|
Garage Door Opener Remote(s), Water Purifier, Dishwasher, Dryer, Microwave, Stove, Washer, Refrigerator |
|
BasementDevelopment
|
Unfinished |
|
BasementType
|
Full (unfinished) |
|
ConstructionStyleAttachment
|
Detached |
|
CoolingType
|
Central Air Conditioning, Air Exchanger |
|
ExteriorFinish
|
Brick, Stone |
|
FireProtection
|
Security System, Smoke Detectors |
|
FireplacePresent
|
Yes |
|
FireplaceTotal
|
2 |
|
FlooringType
|
Hardwood |
|
FoundationType
|
Poured Concrete |
|
HalfBathTotal
|
1 |
|
HeatingFuel
|
Natural Gas |
|
HeatingType
|
Forced Air |
|
StoriesTotal
|
2 |
|
SizeInterior
|
3499.9705 - 4999.958 Sqft |
|
Type
|
House |
|
UtilityWater
|
Drilled Well |
Parking
Land
|
Acreage
|
No |
|
LandAmenities
|
Place Of Worship, Ski Area, Hospital |
|
LandscapeFeatures
|
Landscaped, Lawn Sprinkler |
|
Sewer
|
Septic System |
|
SizeDepth
|
333 Ft |
|
SizeFrontage
|
172 Ft |
|
SizeIrregular
|
172 X 333 Ft |
|
SizeTotalText
|
172 X 333 Ft|1/2 - 1.99 Acres |
|
ZoningDescription
|
R1-14 |
Rooms
| Level |
Type |
Length |
Width |
Dimensions |
|
Second Level |
Bedroom 2 |
5.74 m |
4.22 m |
5.74 m x 4.22 m |
|
Second Level |
Bedroom 3 |
5.74 m |
4.64 m |
5.74 m x 4.64 m |
|
Main Level |
Great Room |
6.82 m |
4.55 m |
6.82 m x 4.55 m |
|
Main Level |
Mud Room |
7.23 m |
3.02 m |
7.23 m x 3.02 m |
|
Main Level |
Kitchen |
6.47 m |
4.3 m |
6.47 m x 4.3 m |
|
Main Level |
Eating Area |
2.78 m |
3.35 m |
2.78 m x 3.35 m |
|
Main Level |
Family Room |
4.3 m |
4.86 m |
4.3 m x 4.86 m |
|
Main Level |
Dining Room |
4.42 m |
4.42 m |
4.42 m x 4.42 m |
|
Main Level |
Primary Bedroom |
6.82 m |
4.22 m |
6.82 m x 4.22 m |
|
Main Level |
Laundry Room |
2.61 m |
3.63 m |
2.61 m x 3.63 m |
|
Main Level |
Foyer |
6.47 m |
4.42 m |
6.47 m x 4.42 m |
Utilities
https://www.realtor.ca/real-estate/27971617/3845-deer-trail-london-south-v









































