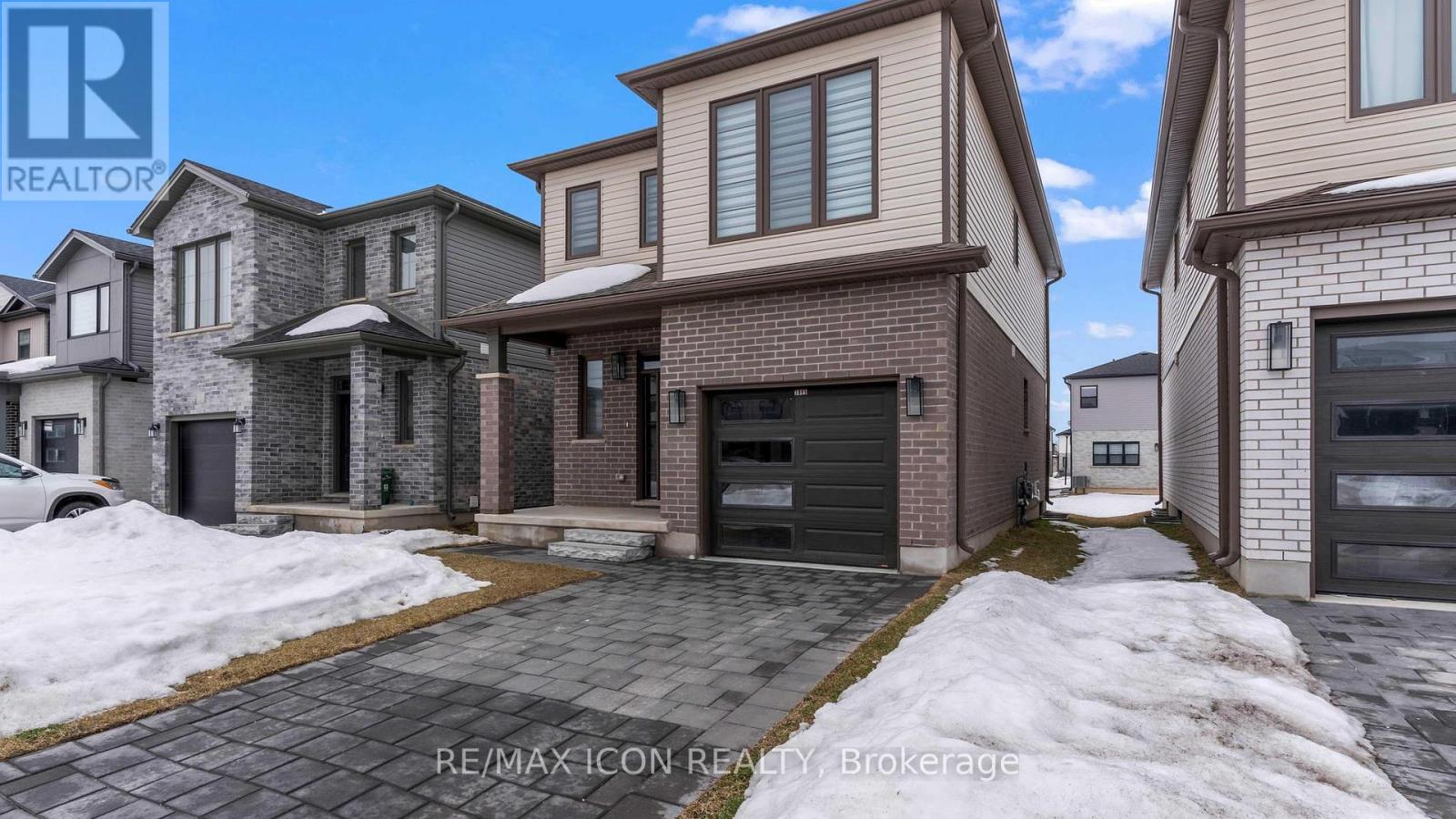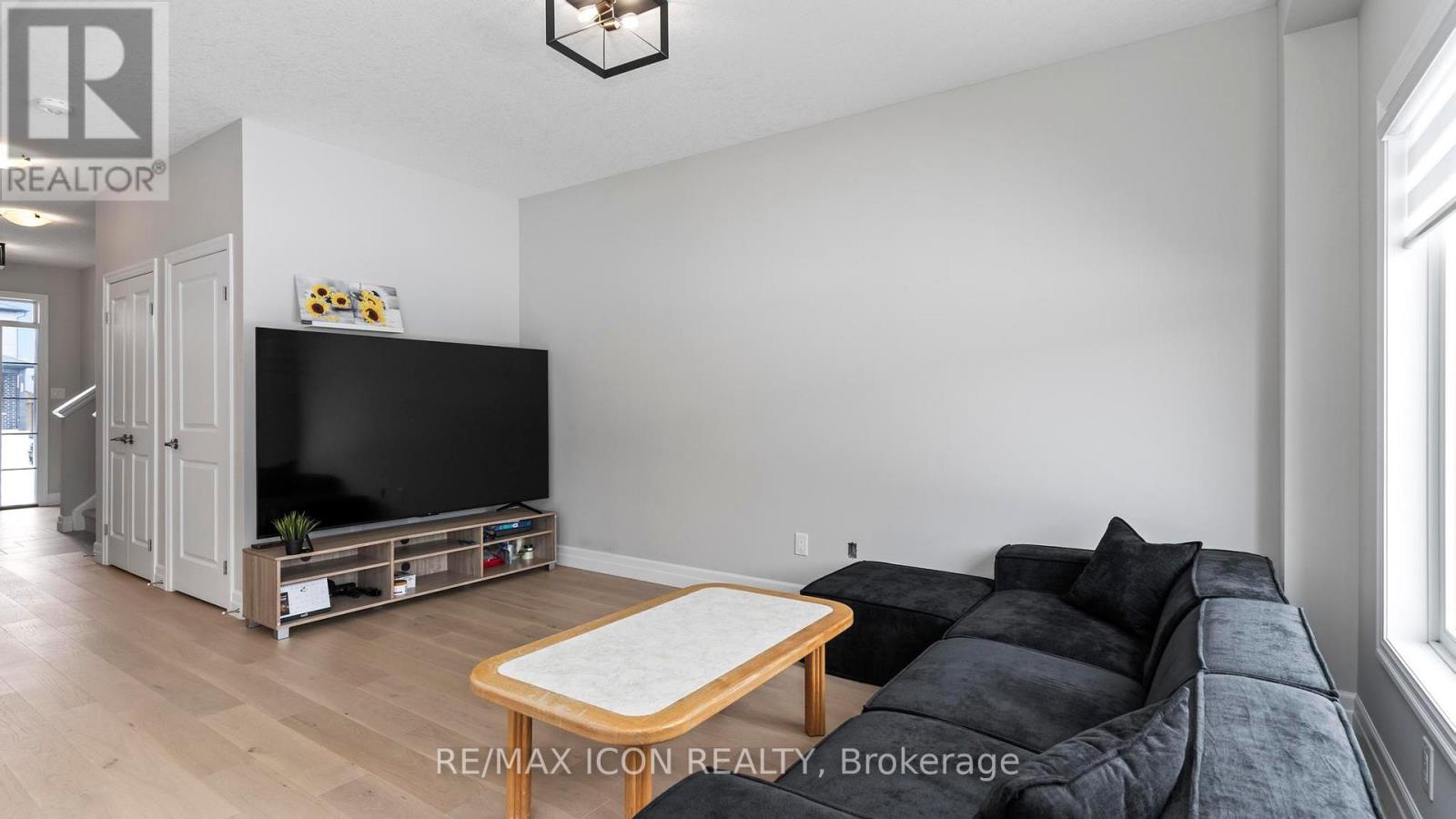3 Bedroom
3 Bathroom
1499.9875 - 1999.983 sqft
Central Air Conditioning
Forced Air
$729,000
Discover this beautifully designed, 2022-built, 2-storey detached home, perfect for modern living. Offering 3 generously sized bedrooms, 2.5 baths, and the convenience of a single-car garage, this property checks all the boxes. The open-concept main floor welcomes you with ample natural light, while the second floor boasts a thoughtfully designed layout featuring a dedicated laundry room for added ease.The unfinished basement provides a blank canvas to create your dream spacewhether it's a family retreat, a home gym, or extra storage. Located just minutes from Highway 401, this home is ideal for commuters seeking a tranquil suburban setting without sacrificing convenience.Don't miss outthis move-in-ready gem is waiting for you! (id:39382)
Property Details
|
MLS® Number
|
X11994832 |
|
Property Type
|
Single Family |
|
Community Name
|
South W |
|
ParkingSpaceTotal
|
2 |
Building
|
BathroomTotal
|
3 |
|
BedroomsAboveGround
|
3 |
|
BedroomsTotal
|
3 |
|
Appliances
|
Dryer, Stove, Washer, Window Coverings, Refrigerator |
|
ConstructionStyleAttachment
|
Detached |
|
CoolingType
|
Central Air Conditioning |
|
ExteriorFinish
|
Brick Facing, Concrete |
|
FlooringType
|
Laminate, Ceramic |
|
FoundationType
|
Brick, Concrete |
|
HalfBathTotal
|
1 |
|
HeatingFuel
|
Natural Gas |
|
HeatingType
|
Forced Air |
|
StoriesTotal
|
2 |
|
SizeInterior
|
1499.9875 - 1999.983 Sqft |
|
Type
|
House |
|
UtilityWater
|
Municipal Water |
Parking
Land
|
Acreage
|
No |
|
Sewer
|
Sanitary Sewer |
|
SizeDepth
|
105 Ft ,7 In |
|
SizeFrontage
|
30 Ft ,7 In |
|
SizeIrregular
|
30.6 X 105.6 Ft |
|
SizeTotalText
|
30.6 X 105.6 Ft |
Rooms
| Level |
Type |
Length |
Width |
Dimensions |
|
Second Level |
Primary Bedroom |
5.51 m |
4.49 m |
5.51 m x 4.49 m |
|
Second Level |
Bedroom 2 |
3.56 m |
3.06 m |
3.56 m x 3.06 m |
|
Second Level |
Bedroom 3 |
3.23 m |
3.16 m |
3.23 m x 3.16 m |
|
Second Level |
Laundry Room |
|
|
Measurements not available |
|
Main Level |
Living Room |
4.8 m |
3.13 m |
4.8 m x 3.13 m |
|
Main Level |
Kitchen |
3.65 m |
2.82 m |
3.65 m x 2.82 m |
|
Main Level |
Eating Area |
3.35 m |
2.82 m |
3.35 m x 2.82 m |
Utilities
https://www.realtor.ca/real-estate/27967862/3895-auckland-avenue-london-south-w































