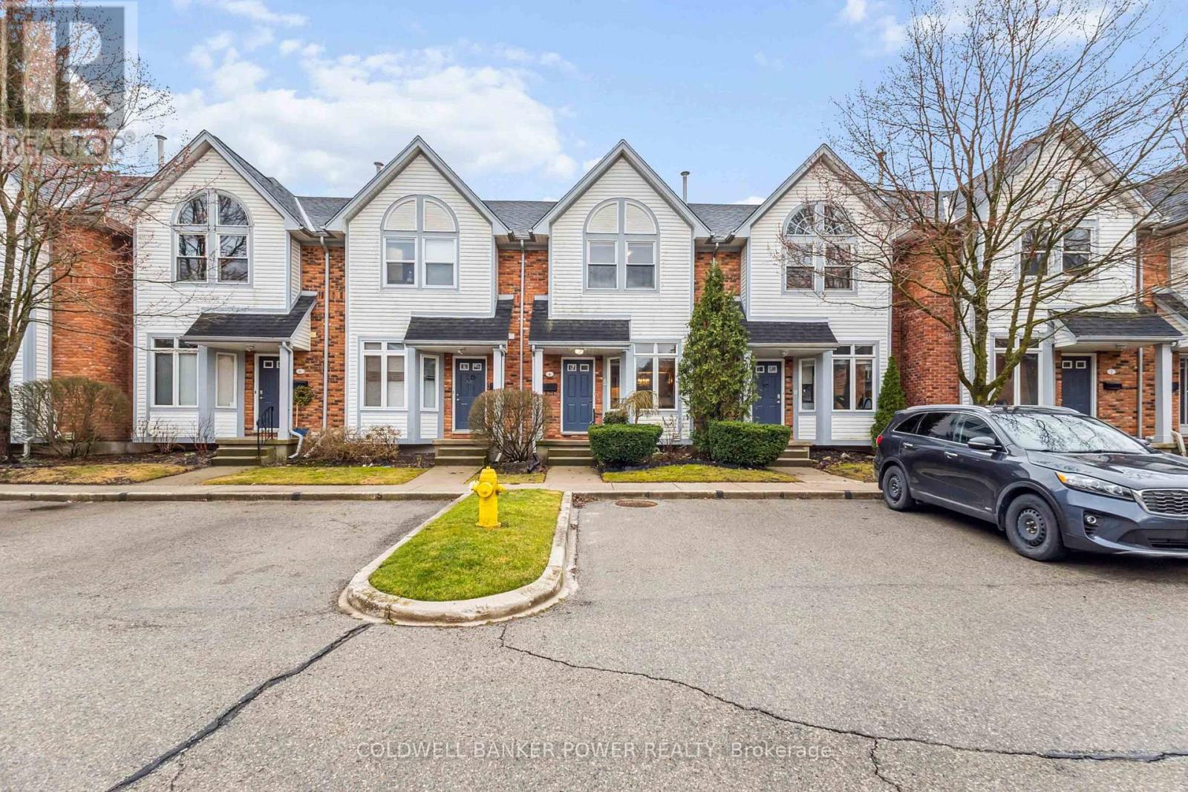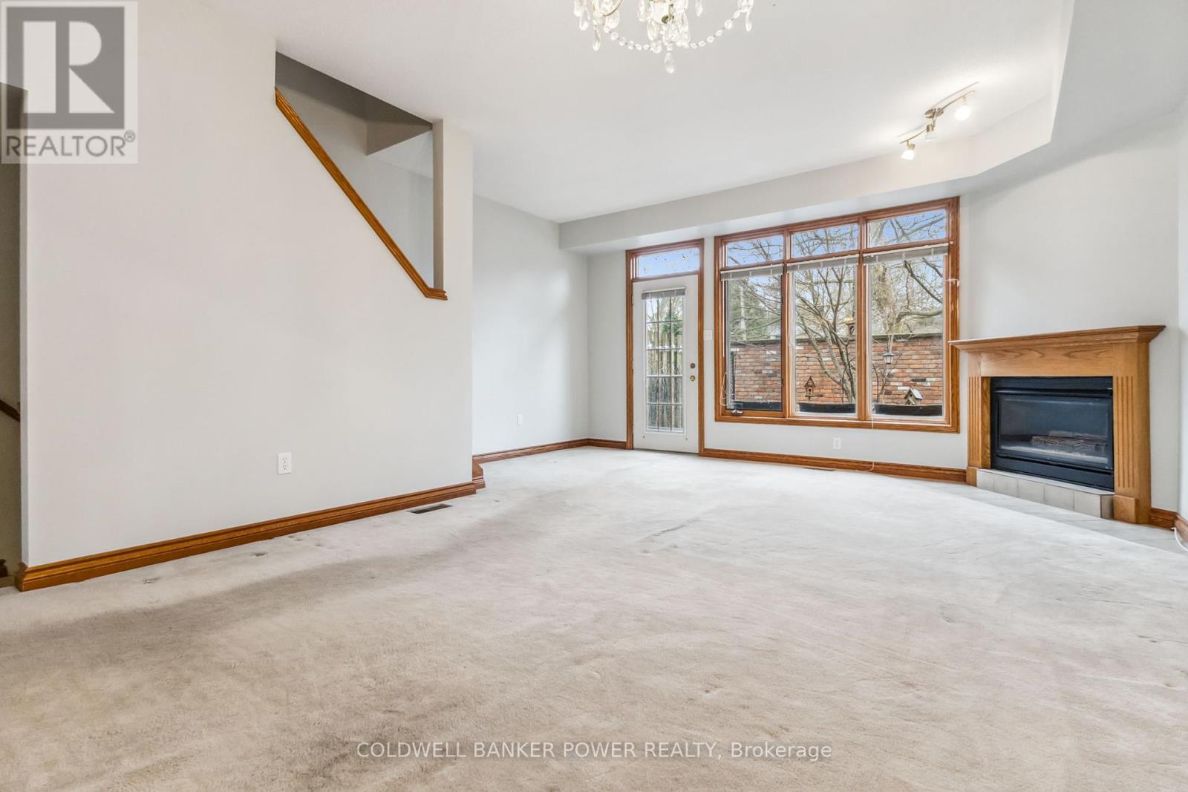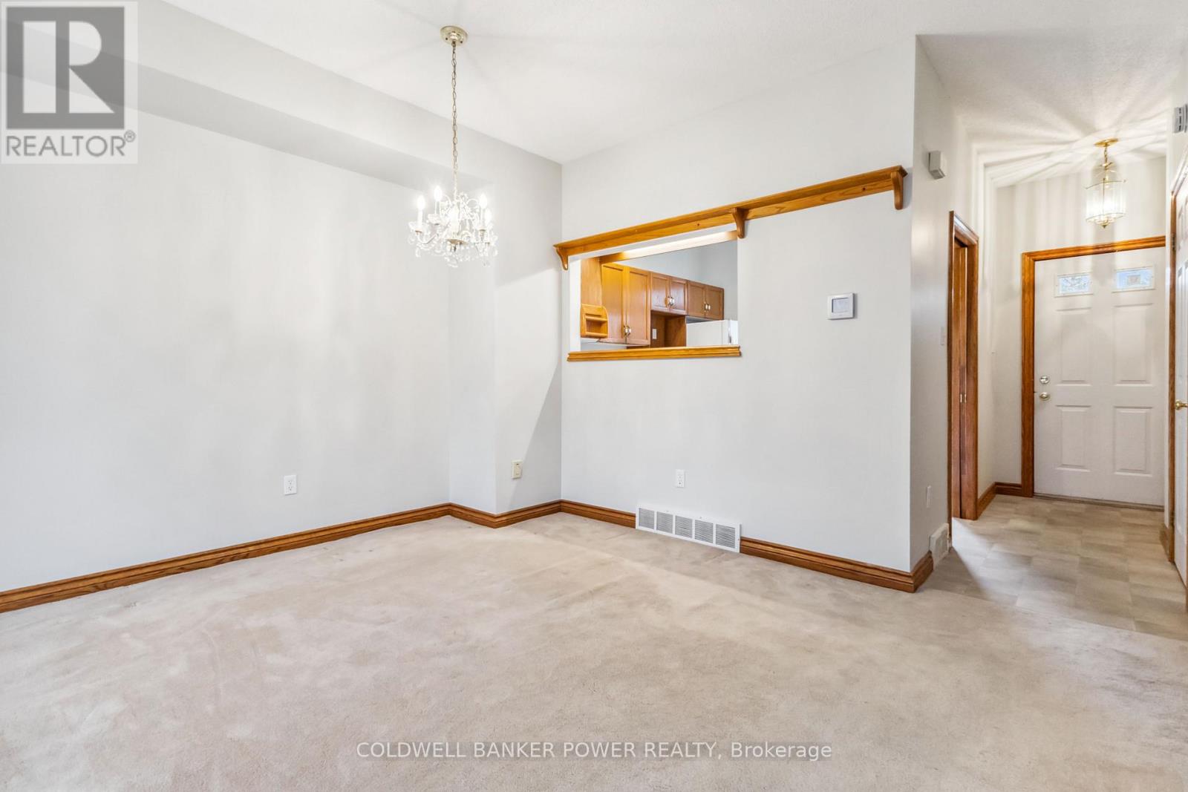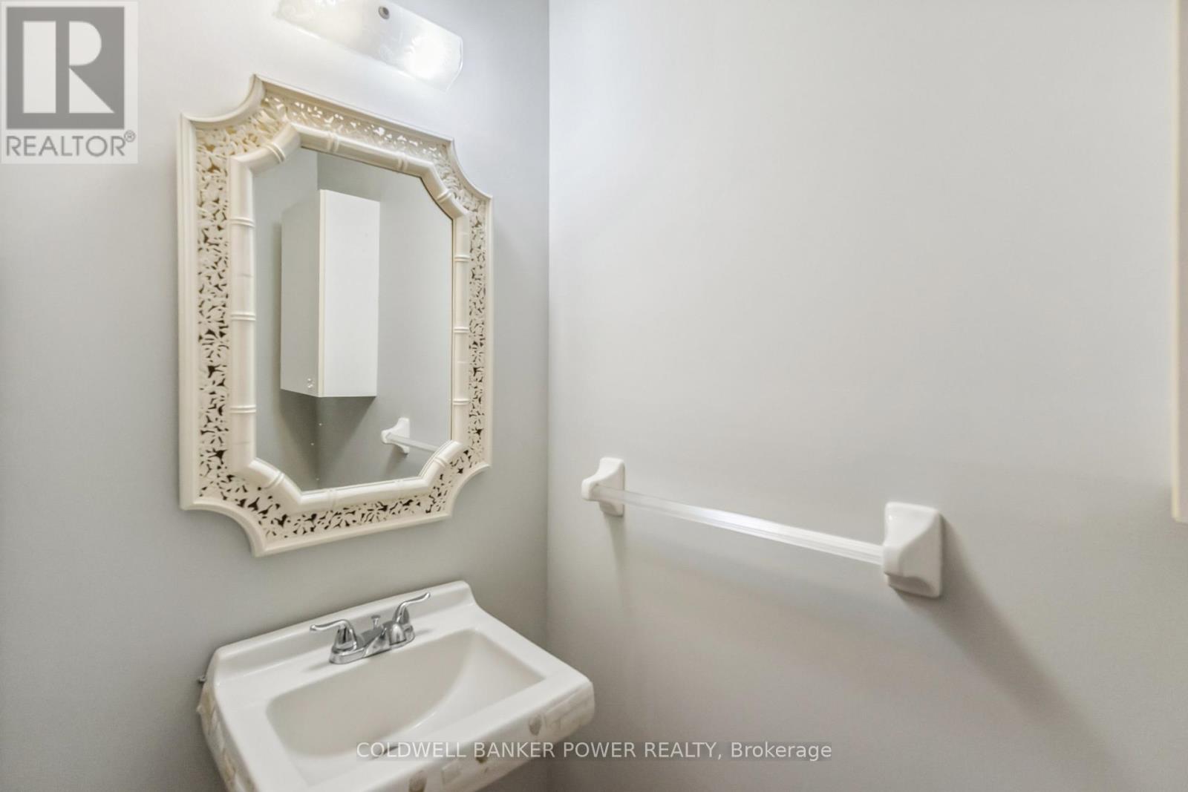4 - 1415 Commissioners Road W London, Ontario N6K 1E2
$479,900Maintenance, Common Area Maintenance, Parking, Insurance
$469 Monthly
Maintenance, Common Area Maintenance, Parking, Insurance
$469 MonthlyLocation Location. Beautiful Byron River Estates condo complex which is just minutes to Byron Village, fine restaurants of the village and Riverbend, shopping, schools, vet, dentist, public transit at the door, Springbank Park, Warbler Woods walking trails and much more...such a desirable location! 3 bedroom open concept condo with 9 foot ceilings on main, transom windows, cozy corner gas fireplace and access to very private patio with brick wall privacy. Spacious primary bedroom and 2 additional bedrooms, finished lower level family room. Freshly repainted throughout. 2 parking spots! 5 appliances included. Don't miss out! (id:39382)
Property Details
| MLS® Number | X12057164 |
| Property Type | Single Family |
| Community Name | South B |
| AmenitiesNearBy | Place Of Worship, Public Transit, Schools, Ski Area, Park |
| CommunityFeatures | Pet Restrictions |
| EquipmentType | Water Heater - Gas |
| Features | Wooded Area, In Suite Laundry |
| ParkingSpaceTotal | 2 |
| RentalEquipmentType | Water Heater - Gas |
| Structure | Patio(s) |
Building
| BathroomTotal | 2 |
| BedroomsAboveGround | 3 |
| BedroomsTotal | 3 |
| Age | 31 To 50 Years |
| Amenities | Fireplace(s) |
| Appliances | Water Heater, Blinds, Dishwasher, Dryer, Stove, Washer, Window Coverings, Refrigerator |
| BasementType | Full |
| CoolingType | Central Air Conditioning |
| ExteriorFinish | Vinyl Siding, Brick |
| FireplacePresent | Yes |
| FireplaceTotal | 1 |
| FoundationType | Concrete |
| HalfBathTotal | 1 |
| HeatingFuel | Natural Gas |
| HeatingType | Forced Air |
| StoriesTotal | 2 |
| SizeInterior | 1000 - 1199 Sqft |
| Type | Row / Townhouse |
Parking
| No Garage |
Land
| Acreage | No |
| LandAmenities | Place Of Worship, Public Transit, Schools, Ski Area, Park |
| ZoningDescription | R5-4 |
Rooms
| Level | Type | Length | Width | Dimensions |
|---|---|---|---|---|
| Second Level | Primary Bedroom | 4.16 m | 3.61 m | 4.16 m x 3.61 m |
| Second Level | Bedroom 2 | 4.37 m | 3.25 m | 4.37 m x 3.25 m |
| Second Level | Bathroom | 2.44 m | 1.86 m | 2.44 m x 1.86 m |
| Second Level | Bedroom 3 | 2.74 m | 2.54 m | 2.74 m x 2.54 m |
| Lower Level | Recreational, Games Room | 4.98 m | 4.96 m | 4.98 m x 4.96 m |
| Main Level | Kitchen | 2.88 m | 3.69 m | 2.88 m x 3.69 m |
| Main Level | Dining Room | 4.03 m | 2.75 m | 4.03 m x 2.75 m |
| Main Level | Living Room | 5.17 m | 3.74 m | 5.17 m x 3.74 m |
| Main Level | Bathroom | 1 m | 1.81 m | 1 m x 1.81 m |
https://www.realtor.ca/real-estate/28109133/4-1415-commissioners-road-w-london-south-b
Interested?
Contact us for more information













































