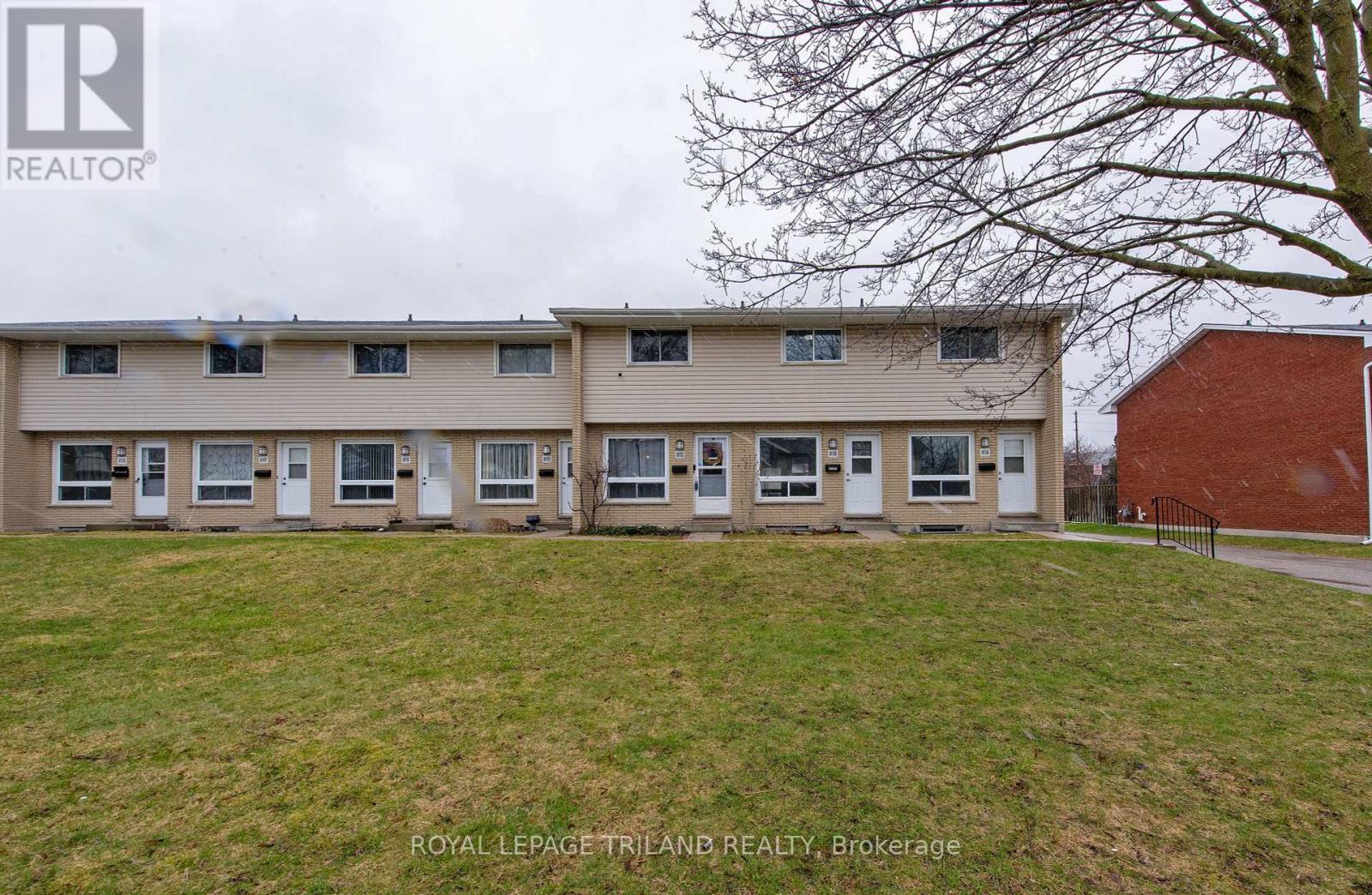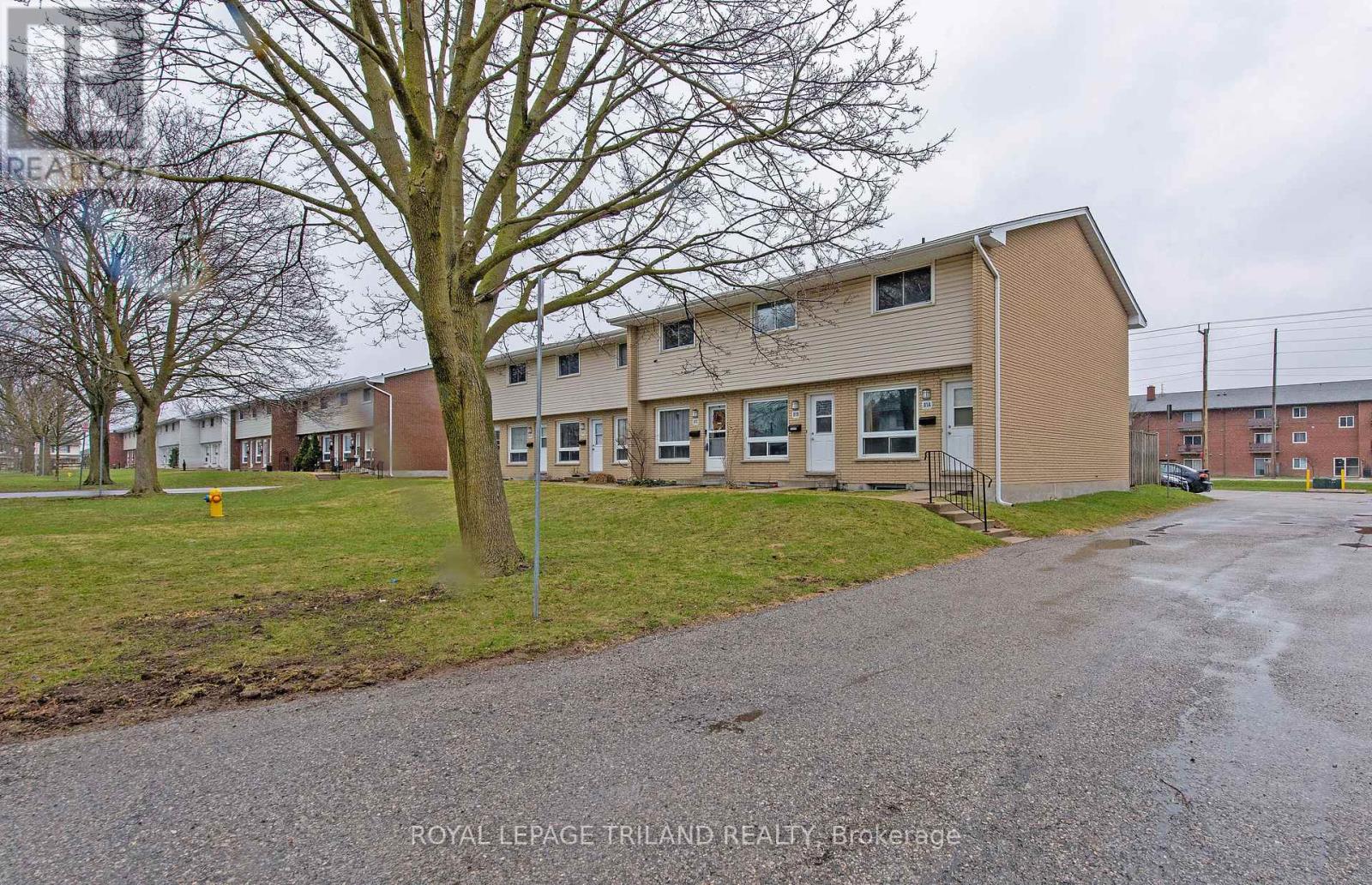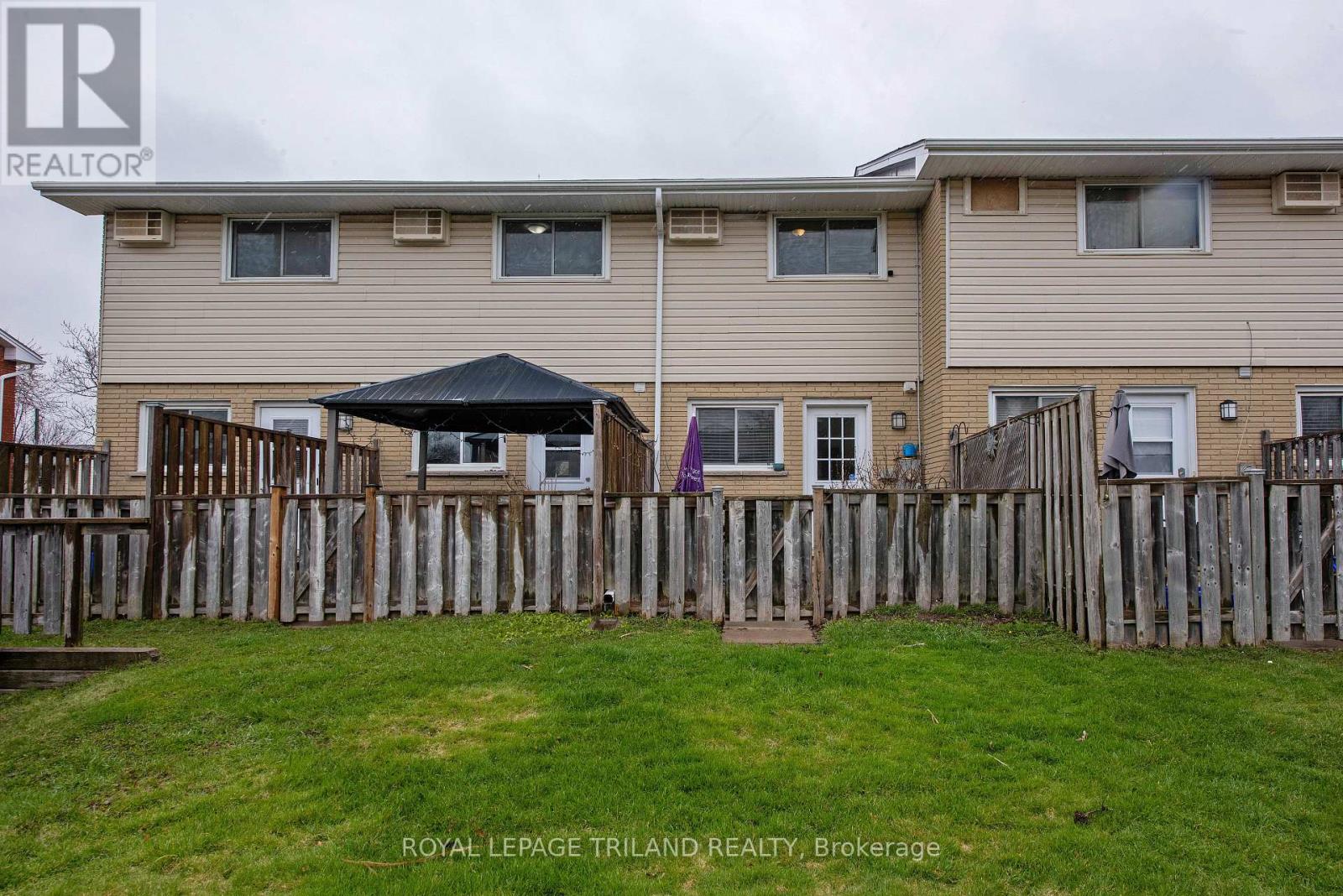40 - 81c Wellesley Crescent London, Ontario N5V 1J6
$320,000Maintenance, Common Area Maintenance, Water, Parking
$311 Monthly
Maintenance, Common Area Maintenance, Water, Parking
$311 MonthlyWelcome to this charming 2-bedroom, 1-bath townhouse - perfect for comfortable living or as a smart investment. This charming property featuring a cozy living room area opens p to a dining area and well-appointed kitchen with easy access to your patio outside. Upstairs is two spacious bedrooms with hardwood floors and a 4 piece bathroom. The lower level offers extra living space, perfect for a cozy family room and storage also includes laundry facilities for added convenience. Included are 4 appliances, making this move-in ready and hassle-free. With low property taxes and affordable condo fees including water, it's ideal for first-time buyers or investors looking to expand their portfolio. Located close to bus route, schools, shopping, parks and highways. It offers both accessibility and community charm. Don't miss out on this affordable and versatile opportunity! (id:39382)
Open House
This property has open houses!
1:00 pm
Ends at:3:00 pm
Property Details
| MLS® Number | X12079240 |
| Property Type | Single Family |
| Community Name | East I |
| AmenitiesNearBy | Park, Place Of Worship, Public Transit, Schools |
| CommunityFeatures | Pet Restrictions |
| EquipmentType | Water Heater |
| Features | Flat Site, Carpet Free |
| ParkingSpaceTotal | 1 |
| RentalEquipmentType | Water Heater |
| Structure | Deck |
Building
| BathroomTotal | 1 |
| BedroomsAboveGround | 2 |
| BedroomsTotal | 2 |
| Age | 51 To 99 Years |
| Amenities | Visitor Parking |
| Appliances | Water Heater, Dryer, Stove, Window Coverings, Refrigerator |
| BasementDevelopment | Partially Finished |
| BasementType | Full (partially Finished) |
| CoolingType | Window Air Conditioner |
| ExteriorFinish | Aluminum Siding, Brick |
| FireProtection | Smoke Detectors |
| FlooringType | Hardwood, Laminate |
| FoundationType | Concrete |
| HeatingFuel | Electric |
| HeatingType | Baseboard Heaters |
| StoriesTotal | 2 |
| SizeInterior | 900 - 999 Sqft |
| Type | Row / Townhouse |
Parking
| No Garage |
Land
| Acreage | No |
| FenceType | Fenced Yard |
| LandAmenities | Park, Place Of Worship, Public Transit, Schools |
| LandscapeFeatures | Landscaped |
| ZoningDescription | R4-6 |
Rooms
| Level | Type | Length | Width | Dimensions |
|---|---|---|---|---|
| Second Level | Primary Bedroom | 3.5 m | 3.38 m | 3.5 m x 3.38 m |
| Second Level | Bedroom 2 | 2.47 m | 3.65 m | 2.47 m x 3.65 m |
| Second Level | Bathroom | 2.8 m | 1.25 m | 2.8 m x 1.25 m |
| Basement | Family Room | 6.12 m | 3.56 m | 6.12 m x 3.56 m |
| Basement | Laundry Room | 3.87 m | 3.65 m | 3.87 m x 3.65 m |
| Main Level | Kitchen | 2.77 m | 3.38 m | 2.77 m x 3.38 m |
| Main Level | Dining Room | 3.41 m | 2.59 m | 3.41 m x 2.59 m |
| Main Level | Living Room | 3.38 m | 3.38 m | 3.38 m x 3.38 m |
Utilities
| Wireless | Available |
| Electricity Connected | Connected |
| Water Available | At Lot Line |
https://www.realtor.ca/real-estate/28160032/40-81c-wellesley-crescent-london-east-i
Interested?
Contact us for more information





































