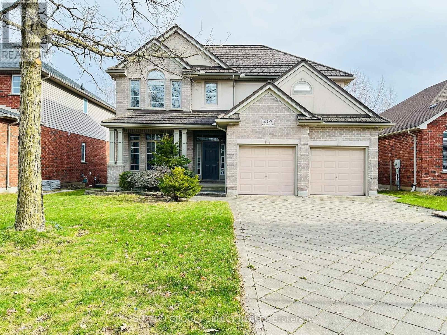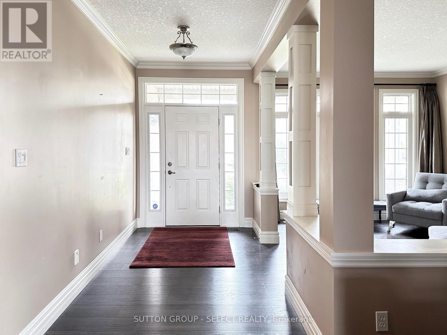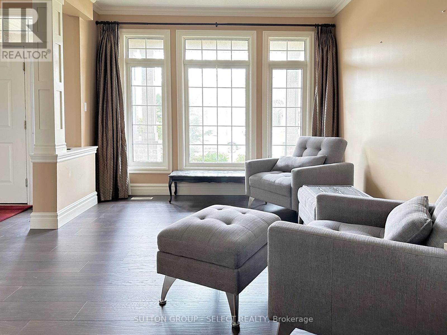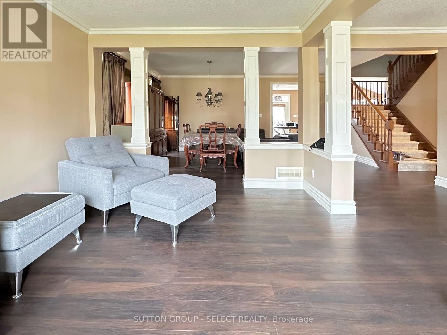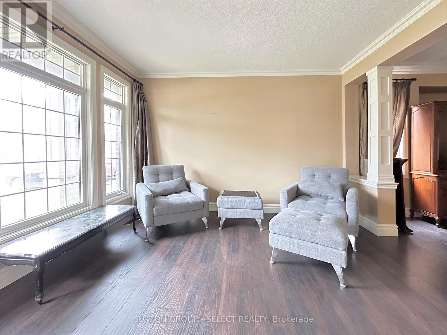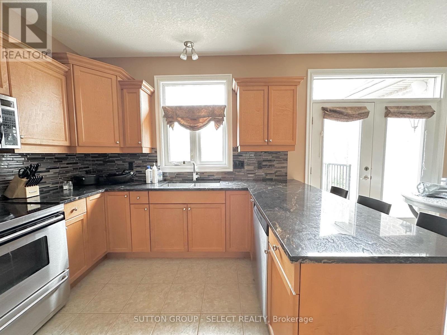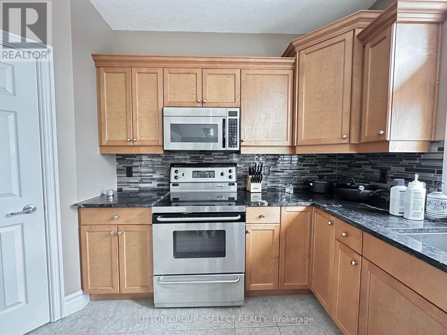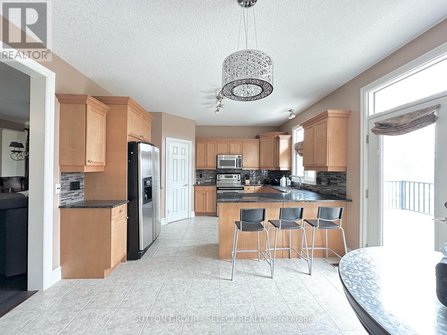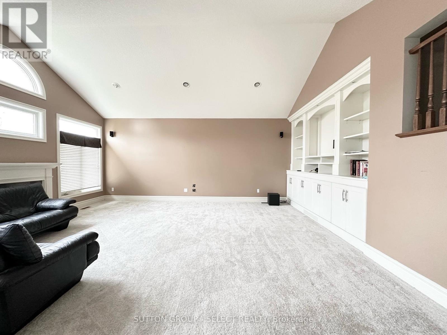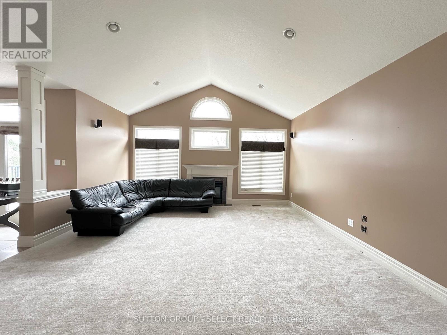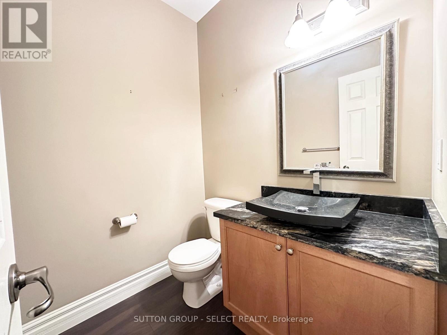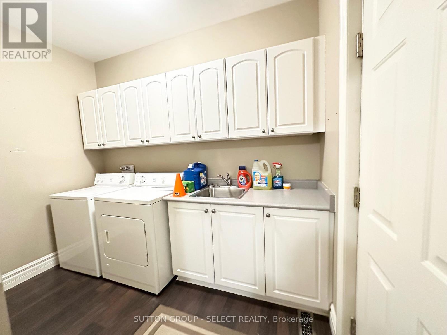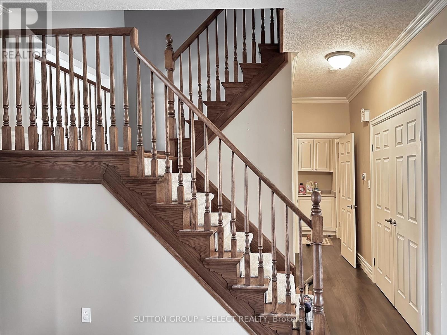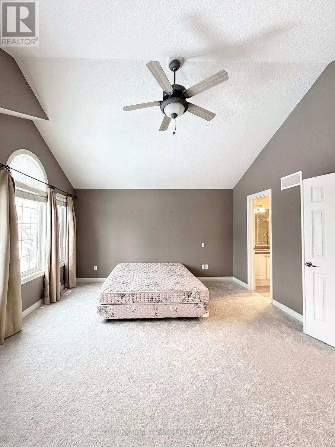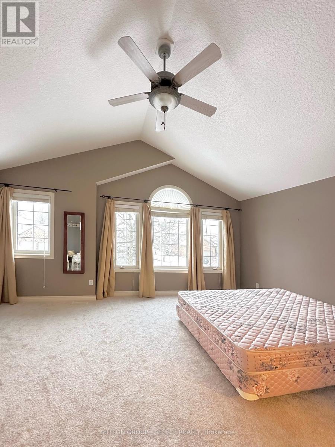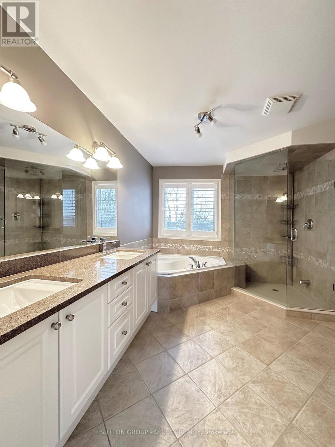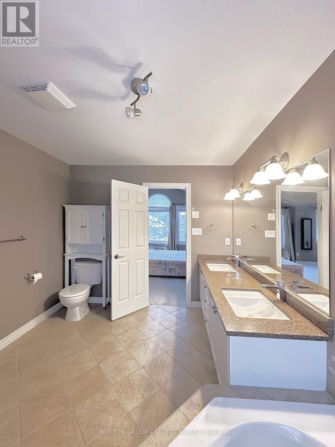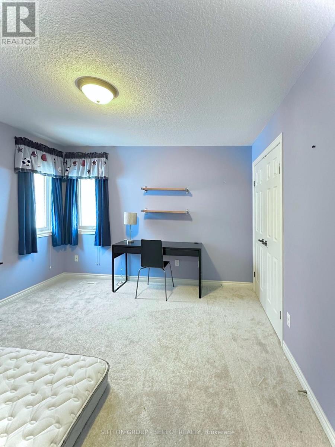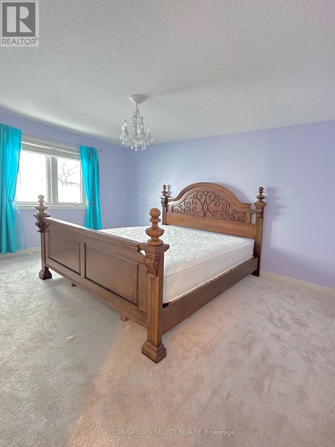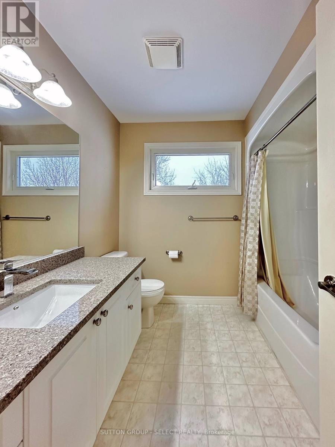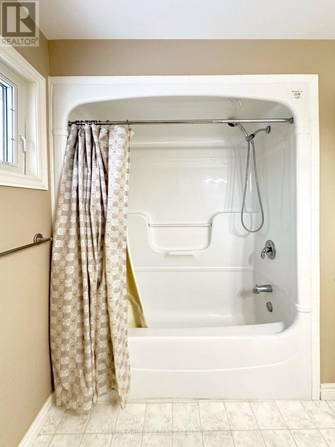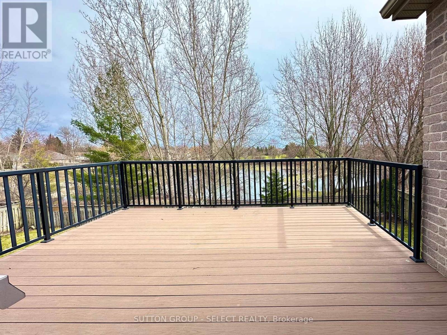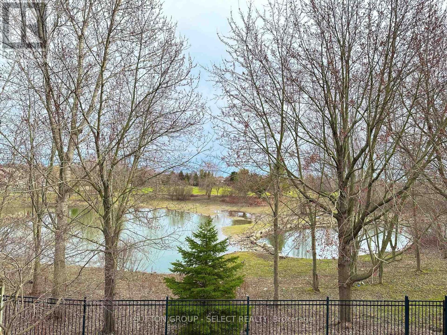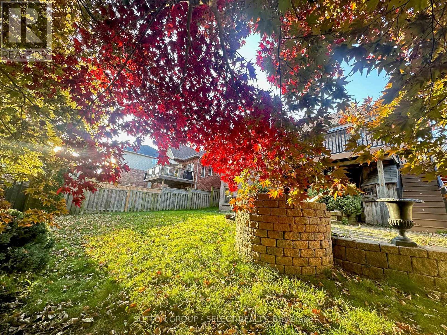407 Kingbird Court London, Ontario N5X 4H6
3 Bedroom
3 Bathroom
Fireplace
Central Air Conditioning
Forced Air
$3,500 Monthly
North end beauty! Jack Chambers school area property on the pond. Backing on to green space of Virginia Park and pond. Walking distance to top public school. Quiet none through street. 15 feet cathedral ceiling family room and over 200 sf deck with water views. Elegant dark granite countertop and stainless steel appliances, garburator in kitchen. Furniture available at extra cost. (id:39382)
Property Details
| MLS® Number | X12076806 |
| Property Type | Single Family |
| Community Name | North B |
| Easement | Unknown, None |
| Features | Paved Yard |
| Parking Space Total | 6 |
| Structure | Deck |
| View Type | Direct Water View |
Building
| Bathroom Total | 3 |
| Bedrooms Above Ground | 3 |
| Bedrooms Total | 3 |
| Amenities | Fireplace(s) |
| Appliances | Garage Door Opener Remote(s), Garburator, Water Heater - Tankless |
| Construction Style Attachment | Detached |
| Cooling Type | Central Air Conditioning |
| Exterior Finish | Aluminum Siding, Brick |
| Fireplace Present | Yes |
| Foundation Type | Concrete |
| Half Bath Total | 1 |
| Heating Fuel | Natural Gas |
| Heating Type | Forced Air |
| Stories Total | 2 |
| Type | House |
| Utility Water | Municipal Water |
Parking
| Attached Garage | |
| Garage |
Land
| Acreage | No |
| Sewer | Sanitary Sewer |
Rooms
| Level | Type | Length | Width | Dimensions |
|---|---|---|---|---|
| Second Level | Primary Bedroom | 5.2 m | 3.78 m | 5.2 m x 3.78 m |
| Second Level | Bedroom 2 | 4.01 m | 3.07 m | 4.01 m x 3.07 m |
| Second Level | Bedroom 3 | 3.4 m | 3.25 m | 3.4 m x 3.25 m |
| Main Level | Living Room | 4.01 m | 3.58 m | 4.01 m x 3.58 m |
| Main Level | Dining Room | 3.68 m | 3.58 m | 3.68 m x 3.58 m |
| Main Level | Kitchen | 3.88 m | 3.58 m | 3.88 m x 3.58 m |
| Main Level | Eating Area | 3.68 m | 3.58 m | 3.68 m x 3.58 m |
| Main Level | Family Room | 5.91 m | 5.3 m | 5.91 m x 5.3 m |
https://www.realtor.ca/real-estate/28154295/407-kingbird-court-london-north-b
Contact Us
Contact us for more information
