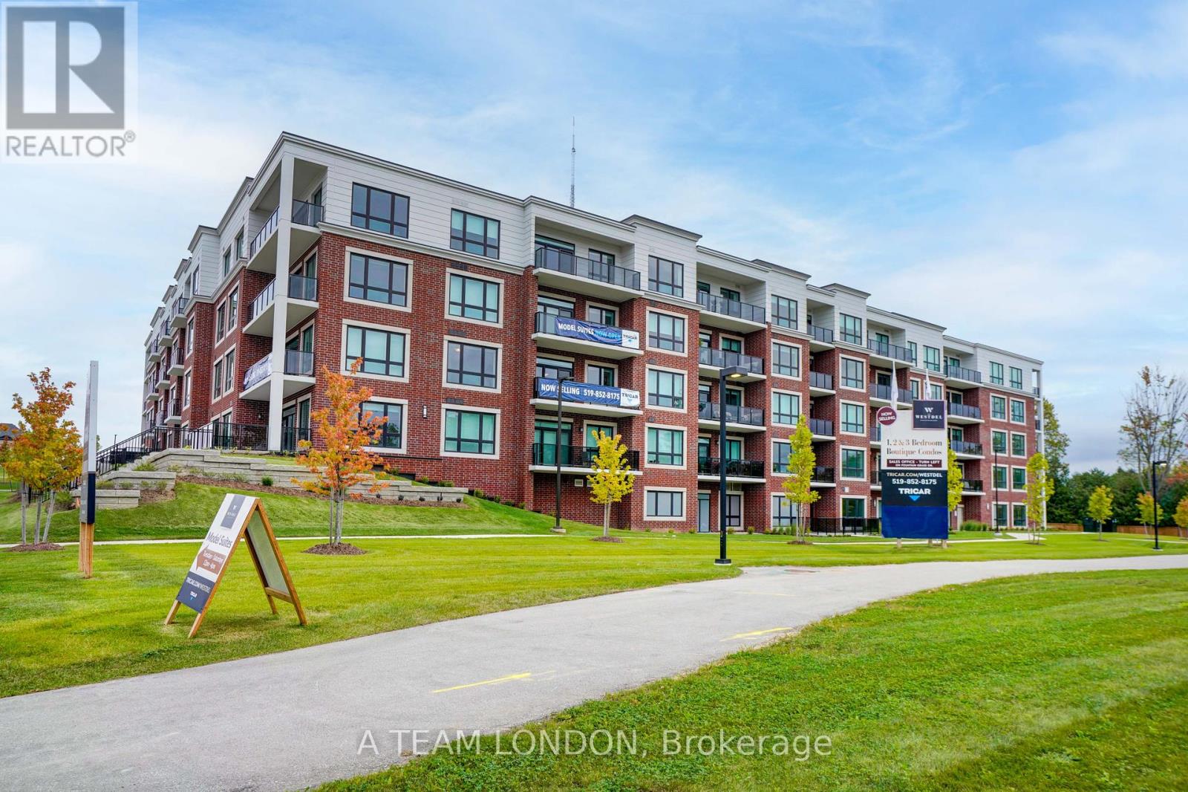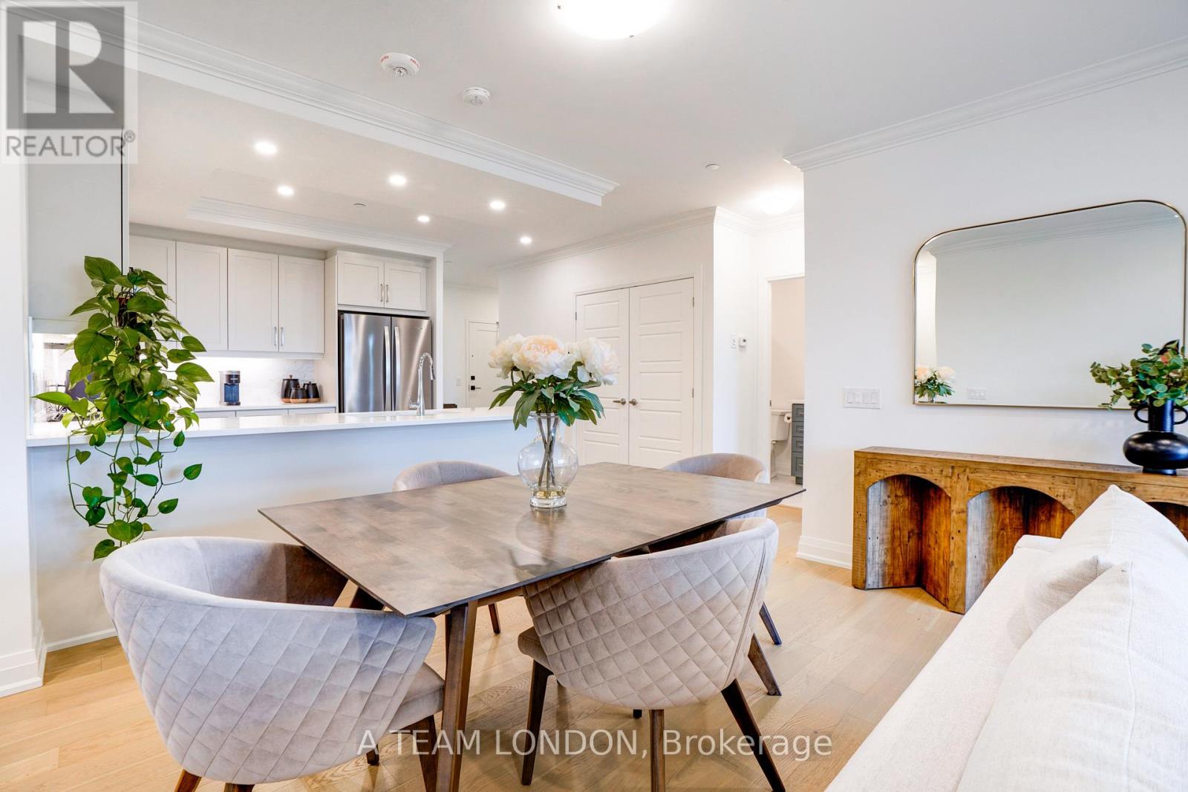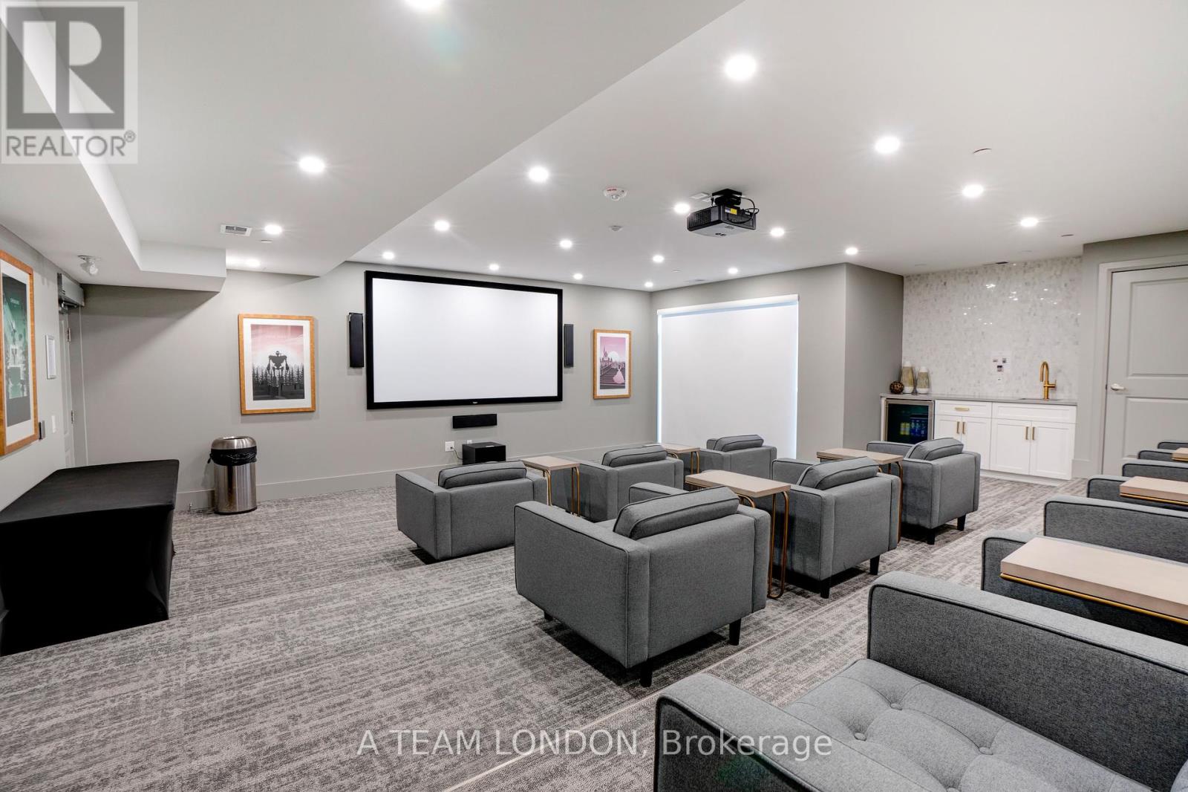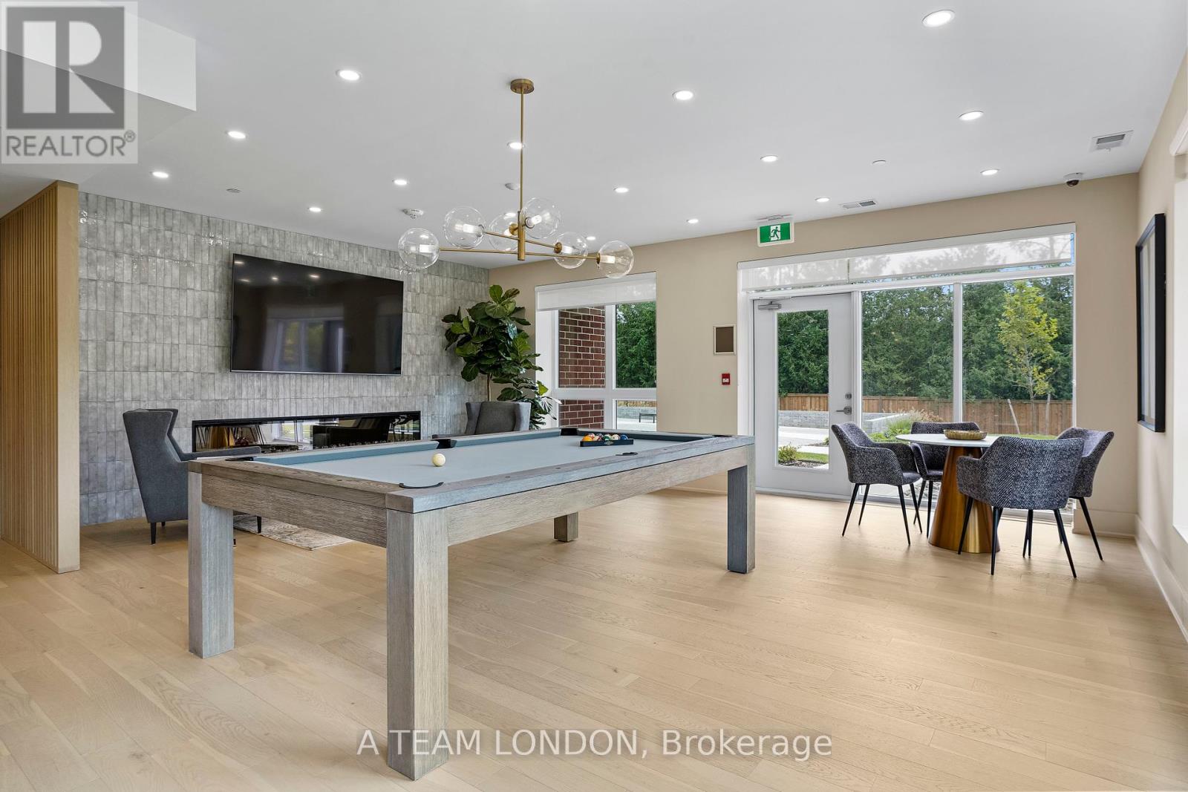409 - 1975 Fountain Grass Drive London, Ontario N6K 0M3
$699,900Maintenance, Insurance, Heat, Water
$633.40 Monthly
Maintenance, Insurance, Heat, Water
$633.40 MonthlyStep into upscale living at The Westdel, situated in the thriving west end of London. This home (floor plan TOP FLOOR unit, facing west, offers UPGRADES GALORE and two generously sized bedrooms and a flexible den perfect for various uses. The bright, open-concept kitchen is outfitted with sleek stainless steel appliances, granite countertops, and overlooks the main living space. An airy living and dining area, featuring engineered hardwood flooring and a modern electric fireplace, extends to a private balcony where you can soak in the stunning views. The spacious primary bedroom boasts a walk-in closet and an elegant ensuite with a glass-enclosed shower and dual sinks. A second bedroom and another 4-piece bath complete this beautiful space. The home is also outfitted with gorgeous CUSTOM DRAPERY (6k). Building amenities include a media lounge, fitness centre, guest accommodations, pickleball courts and an enormous party room with outdoor seating areas. Close to so many amenities and nestled among incredible communities such as Byron, Riverbend and West 5! Don't miss the opportunity to make this exceptional property your new home! Inclusions: 1 parking space and 1 storage locker included in purchase price. All high end custom drapery, Samsung built in TV. Heat, Water included in maintenance fee (id:39382)
Property Details
| MLS® Number | X9375089 |
| Property Type | Single Family |
| Community Name | South B |
| AmenitiesNearBy | Ski Area, Schools |
| CommunityFeatures | Pet Restrictions |
| Features | Ravine, Balcony, In Suite Laundry |
| ParkingSpaceTotal | 1 |
Building
| BathroomTotal | 2 |
| BedroomsAboveGround | 2 |
| BedroomsTotal | 2 |
| Amenities | Exercise Centre, Party Room, Visitor Parking, Fireplace(s), Storage - Locker |
| Appliances | Garage Door Opener Remote(s) |
| CoolingType | Central Air Conditioning |
| ExteriorFinish | Brick |
| FireProtection | Security System, Smoke Detectors |
| FireplacePresent | Yes |
| FireplaceTotal | 1 |
| HeatingFuel | Natural Gas |
| HeatingType | Forced Air |
| SizeInterior | 1399.9886 - 1598.9864 Sqft |
| Type | Apartment |
Parking
| Underground |
Land
| Acreage | No |
| LandAmenities | Ski Area, Schools |
| ZoningDescription | R5-6 (77) |
Rooms
| Level | Type | Length | Width | Dimensions |
|---|---|---|---|---|
| Main Level | Living Room | 6.76 m | 3.96 m | 6.76 m x 3.96 m |
| Main Level | Kitchen | 3.11 m | 4.25 m | 3.11 m x 4.25 m |
| Main Level | Primary Bedroom | 4.01 m | 4.17 m | 4.01 m x 4.17 m |
| Main Level | Den | 3.17 m | 3.49 m | 3.17 m x 3.49 m |
| Main Level | Bedroom 2 | 3.68 m | 2.98 m | 3.68 m x 2.98 m |
| Main Level | Laundry Room | 1.26 m | 3.02 m | 1.26 m x 3.02 m |
| Main Level | Bathroom | 3.53 m | 2.13 m | 3.53 m x 2.13 m |
| Main Level | Bathroom | 2.99 m | 1.52 m | 2.99 m x 1.52 m |
https://www.realtor.ca/real-estate/27485059/409-1975-fountain-grass-drive-london-south-b
Interested?
Contact us for more information




































