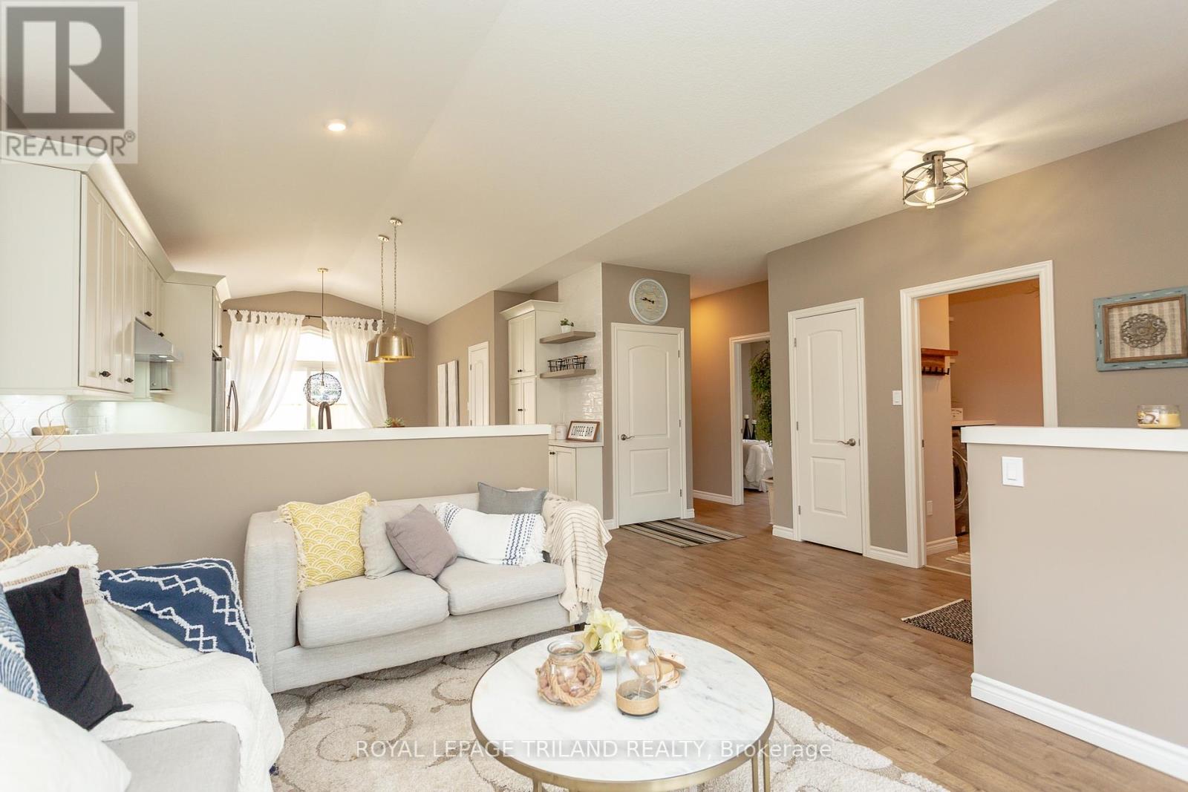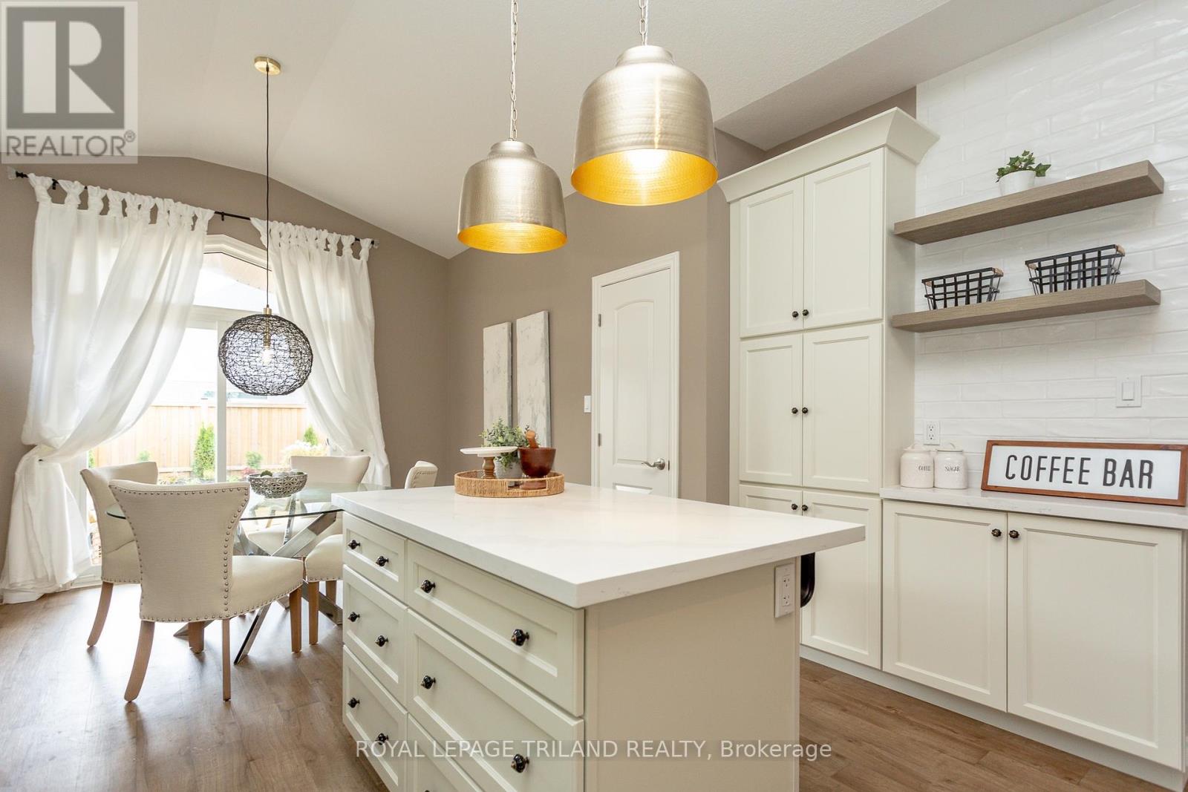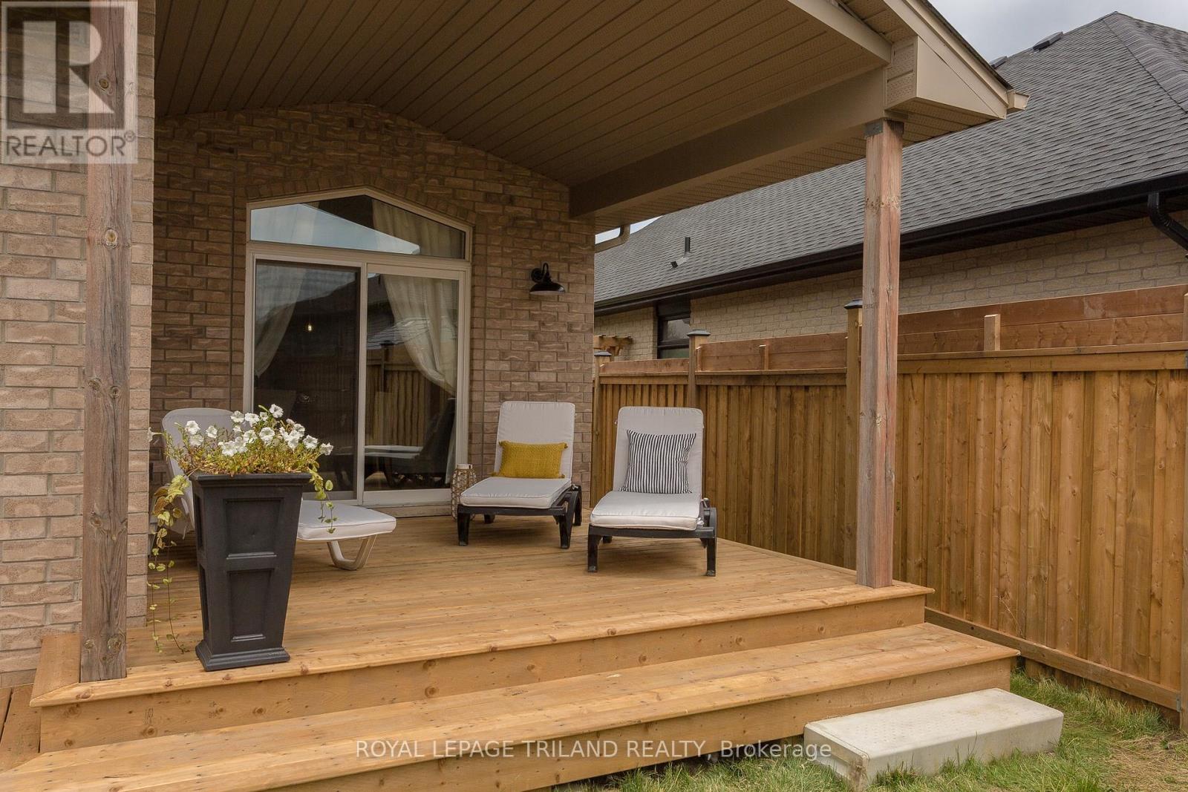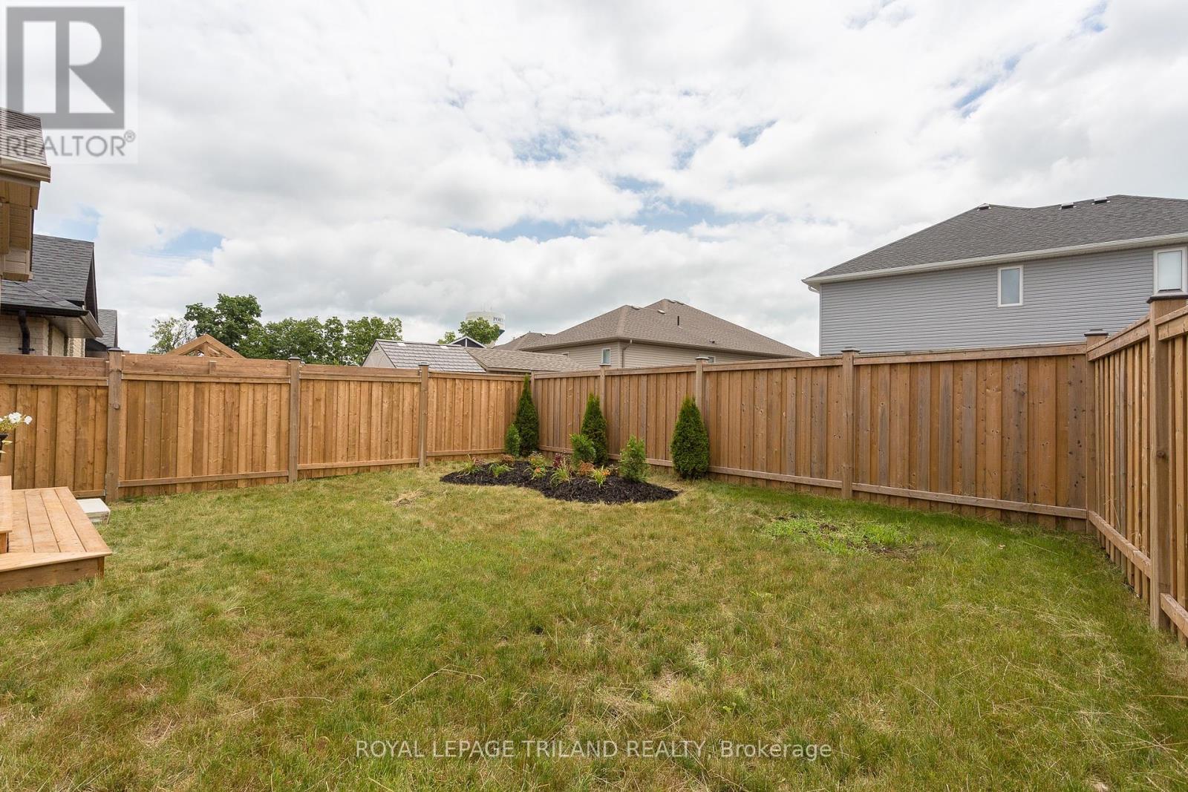2 Bedroom
2 Bathroom
1100 - 1500 sqft
Bungalow
Central Air Conditioning
Forced Air
$699,900
Welcome to 409 Beamish Street. Pride of ownership is evident in this beautiful, meticulously maintained 2 bedroom, 2 bath brick bungalow. Located on a quiet street in picturesque Port Stanley, all local amenities and necessities are just minutes away from your front door. Boasting a stunning open concept design with 9 foot ceilings, and an abundance of natural light. Entertaining is a breeze in the newly renovated kitchen (2022) featuring quartz countertops, soft close cupboard doors, upgraded hardware, coffee bar, and endless pantry space. When the warm weather arrives, you'll enjoy patio doors right off of the kitchen to step outside and enjoy your morning coffee on the back deck. Convenient main floor laundry, fully fenced backyard and 1.5 attached garage. The possibilities are endless in the lower level with plenty of space to be developed, rough in for an additional bathroom, Egress window and most framing already completed for you awaiting your personal touch to make this space your own. **EXTRAS** Lot Dimensions: 110.35 ft x 60.04 ft x 5.95 ft x 112.36 ft x 35.50 ft (id:39382)
Property Details
|
MLS® Number
|
X11925826 |
|
Property Type
|
Single Family |
|
Community Name
|
Rural Central Elgin |
|
ParkingSpaceTotal
|
3 |
Building
|
BathroomTotal
|
2 |
|
BedroomsAboveGround
|
2 |
|
BedroomsTotal
|
2 |
|
Age
|
6 To 15 Years |
|
Appliances
|
Water Heater - Tankless, Dishwasher, Dryer, Oven, Hood Fan, Washer, Refrigerator |
|
ArchitecturalStyle
|
Bungalow |
|
BasementDevelopment
|
Unfinished |
|
BasementType
|
Full (unfinished) |
|
ConstructionStyleAttachment
|
Detached |
|
CoolingType
|
Central Air Conditioning |
|
ExteriorFinish
|
Brick, Vinyl Siding |
|
FoundationType
|
Poured Concrete |
|
HalfBathTotal
|
1 |
|
HeatingFuel
|
Natural Gas |
|
HeatingType
|
Forced Air |
|
StoriesTotal
|
1 |
|
SizeInterior
|
1100 - 1500 Sqft |
|
Type
|
House |
|
UtilityWater
|
Municipal Water |
Parking
Land
|
Acreage
|
No |
|
Sewer
|
Sanitary Sewer |
|
SizeDepth
|
119 Ft ,4 In |
|
SizeFrontage
|
65 Ft ,9 In |
|
SizeIrregular
|
65.8 X 119.4 Ft |
|
SizeTotalText
|
65.8 X 119.4 Ft |
|
ZoningDescription
|
R1 |
Rooms
| Level |
Type |
Length |
Width |
Dimensions |
|
Main Level |
Living Room |
5.38 m |
4.51 m |
5.38 m x 4.51 m |
|
Main Level |
Kitchen |
4.11 m |
3.82 m |
4.11 m x 3.82 m |
|
Main Level |
Dining Room |
3.61 m |
2.49 m |
3.61 m x 2.49 m |
|
Main Level |
Primary Bedroom |
3.96 m |
4.99 m |
3.96 m x 4.99 m |
|
Main Level |
Bedroom |
2.87 m |
3.92 m |
2.87 m x 3.92 m |
|
Main Level |
Laundry Room |
4.4 m |
4.4 m |
4.4 m x 4.4 m |
|
Main Level |
Bathroom |
1.39 m |
1.54 m |
1.39 m x 1.54 m |
Utilities
|
Cable
|
Available |
|
Sewer
|
Installed |
https://www.realtor.ca/real-estate/27807624/409-beamish-street-central-elgin-rural-central-elgin
































