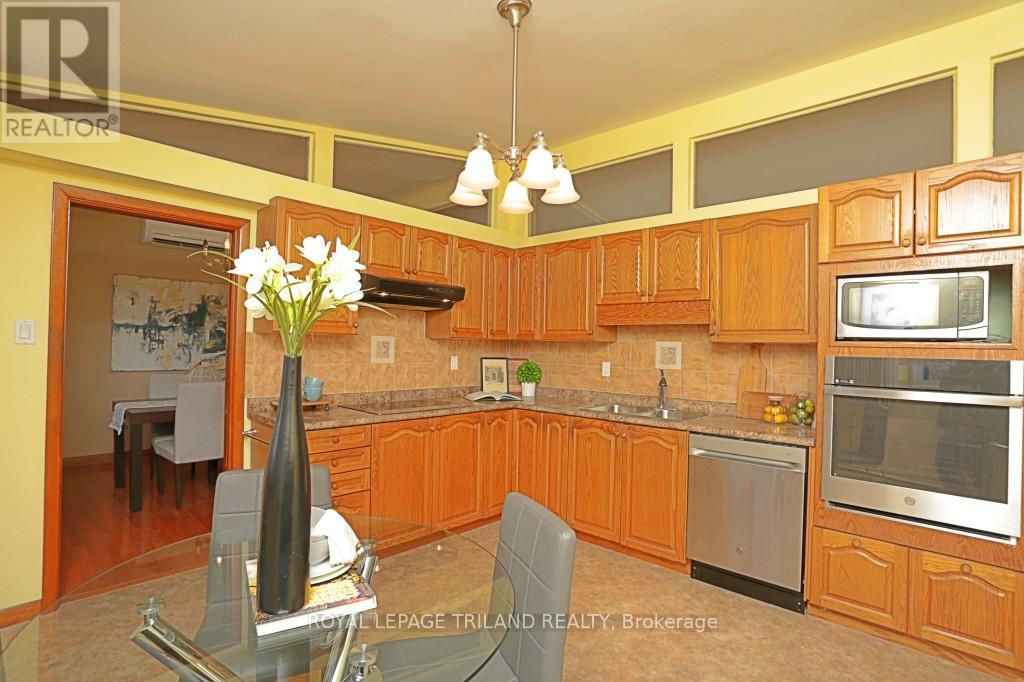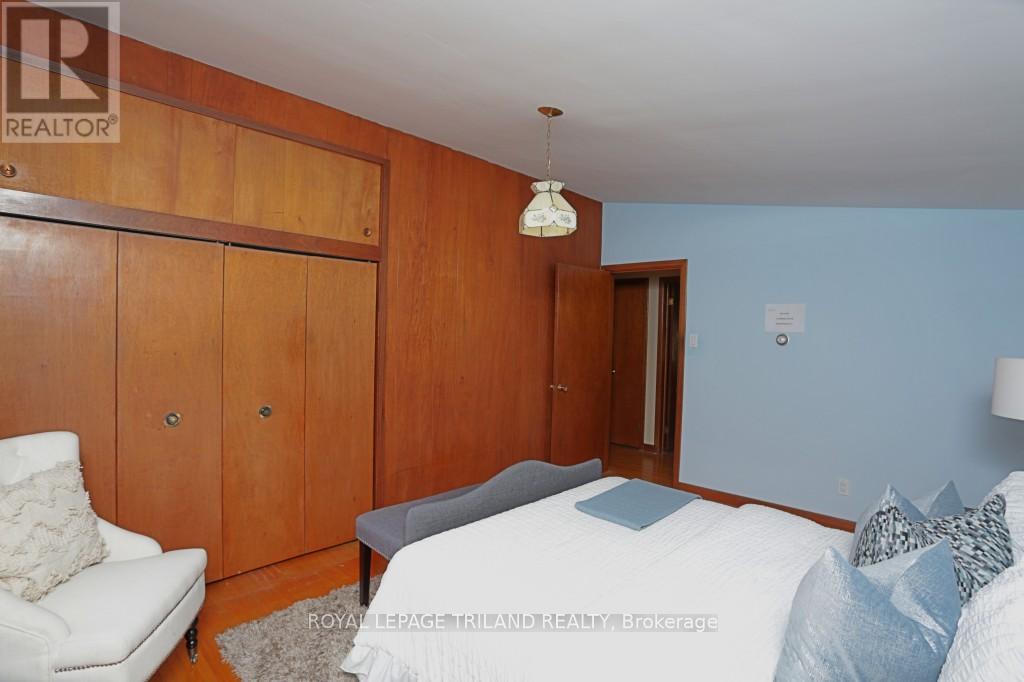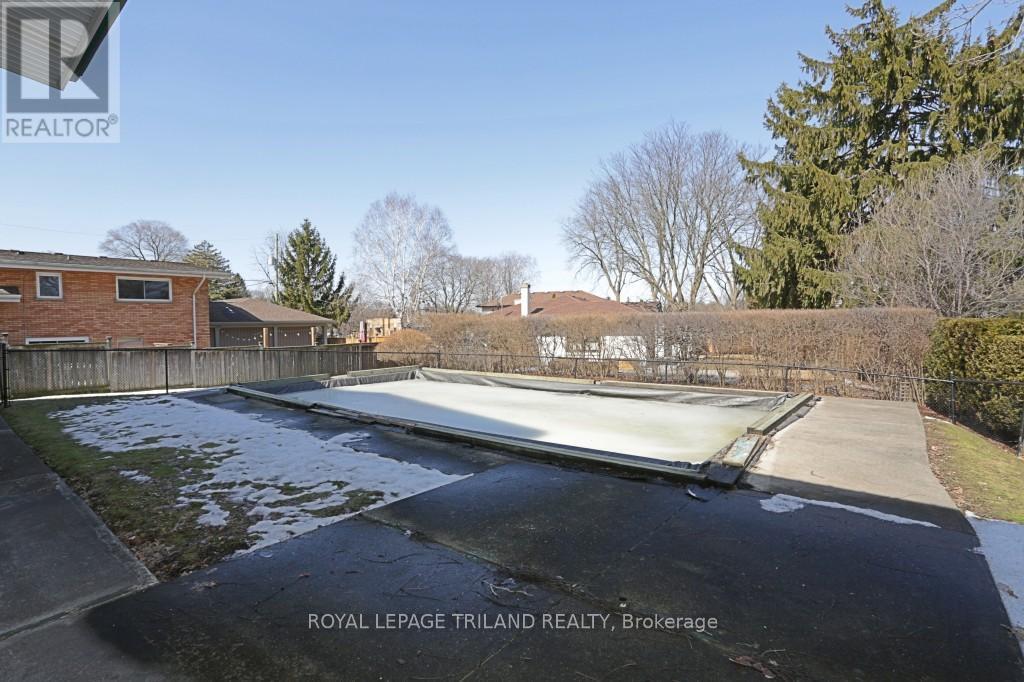4 Bedroom
2 Bathroom
1999.983 - 2499.9795 sqft
Fireplace
Inground Pool
Wall Unit
Radiant Heat
$799,900
Imagine stepping into a stunning mid-century modern home featuring sleek lines and open spaces! Updates include newer shingles that add a fresh touch to the classic aesthetic. This home features an inviting inground pool perfect for leisurely swims on warm days, and it boasts an oversized double garage that provides ample space for your vehicles and storage needs. Located in the highly coveted 'Old South' neighborhood, short walk to Mountsfield Public School, this property is a stone's throw away from Highland Golf and Country Club, offering a perfect retreat for golf and curling enthusiasts. It's conveniently close to Vic hospital, ensuring peace of mind for health and emergency needs, Plus, you'll find a wealth of other amenities nearby, making this the ideal location for a comfortable and convenient lifestyle. This home truly offers the best of both worlds timeless mid-century design and modern comforts, Potential 2nd suite all in a prime location! The house and property are being sold in "as is, where is, without any representation and warranty". (id:39382)
Property Details
|
MLS® Number
|
X12014754 |
|
Property Type
|
Single Family |
|
Community Name
|
South G |
|
AmenitiesNearBy
|
Hospital, Park, Place Of Worship, Public Transit, Schools |
|
CommunityFeatures
|
School Bus |
|
ParkingSpaceTotal
|
6 |
|
PoolType
|
Inground Pool |
Building
|
BathroomTotal
|
2 |
|
BedroomsAboveGround
|
4 |
|
BedroomsTotal
|
4 |
|
Appliances
|
Oven - Built-in, Range |
|
BasementDevelopment
|
Partially Finished |
|
BasementType
|
N/a (partially Finished) |
|
ConstructionStyleAttachment
|
Detached |
|
ConstructionStyleSplitLevel
|
Sidesplit |
|
CoolingType
|
Wall Unit |
|
ExteriorFinish
|
Brick |
|
FireplacePresent
|
Yes |
|
FireplaceTotal
|
2 |
|
FoundationType
|
Block |
|
HalfBathTotal
|
1 |
|
HeatingFuel
|
Natural Gas |
|
HeatingType
|
Radiant Heat |
|
SizeInterior
|
1999.983 - 2499.9795 Sqft |
|
Type
|
House |
|
UtilityWater
|
Municipal Water |
Parking
Land
|
Acreage
|
No |
|
LandAmenities
|
Hospital, Park, Place Of Worship, Public Transit, Schools |
|
Sewer
|
Sanitary Sewer |
|
SizeDepth
|
138 Ft ,1 In |
|
SizeFrontage
|
102 Ft |
|
SizeIrregular
|
102 X 138.1 Ft ; 66.82 X 138.10 X 101.95 Ft X 143.67 |
|
SizeTotalText
|
102 X 138.1 Ft ; 66.82 X 138.10 X 101.95 Ft X 143.67|under 1/2 Acre |
Rooms
| Level |
Type |
Length |
Width |
Dimensions |
|
Second Level |
Primary Bedroom |
4.03 m |
3.72 m |
4.03 m x 3.72 m |
|
Second Level |
Bedroom 2 |
3.96 m |
3.41 m |
3.96 m x 3.41 m |
|
Second Level |
Bedroom 3 |
4.65 m |
3.1 m |
4.65 m x 3.1 m |
|
Second Level |
Bedroom 4 |
3.88 m |
2.79 m |
3.88 m x 2.79 m |
|
Basement |
Family Room |
4.03 m |
6.82 m |
4.03 m x 6.82 m |
|
Main Level |
Living Room |
6.67 m |
3.95 m |
6.67 m x 3.95 m |
|
Main Level |
Kitchen |
4.5 m |
3.96 m |
4.5 m x 3.96 m |
|
Main Level |
Dining Room |
4.03 m |
3.25 m |
4.03 m x 3.25 m |
Utilities
|
Cable
|
Installed |
|
Sewer
|
Installed |
https://www.realtor.ca/real-estate/28013528/422-commissioners-road-e-london-south-g





































