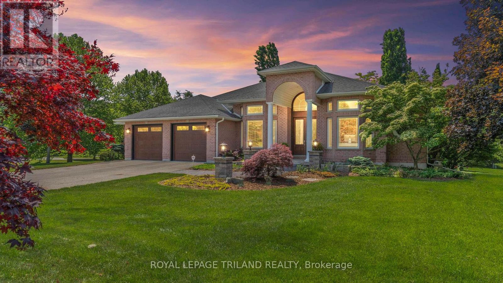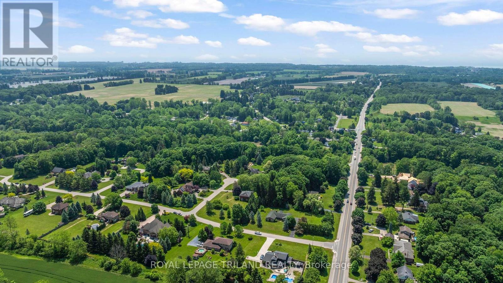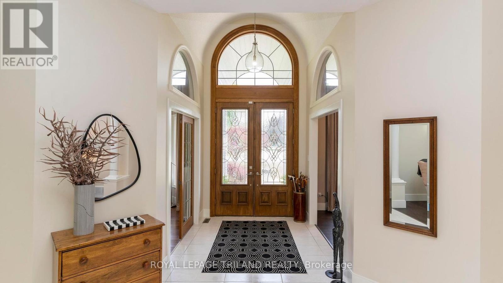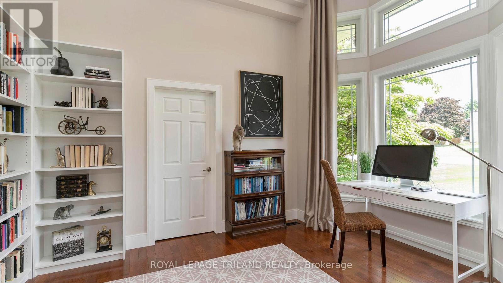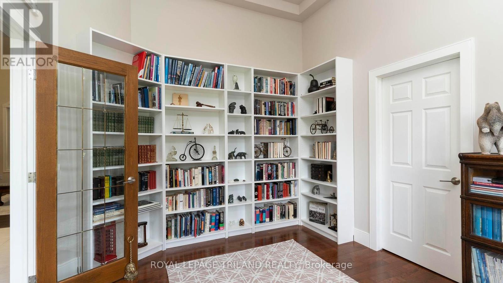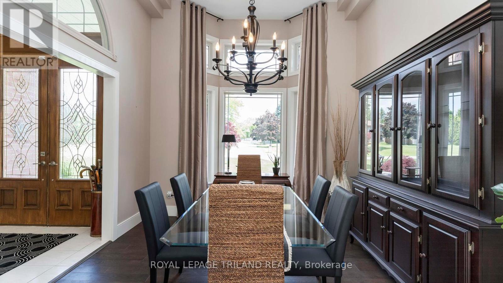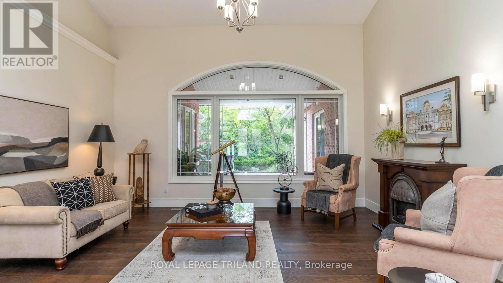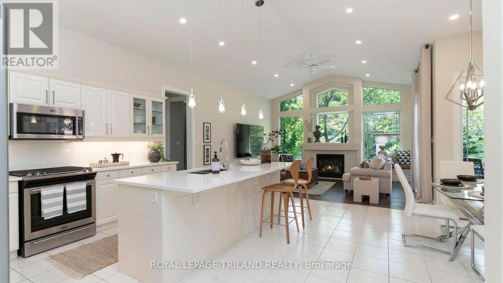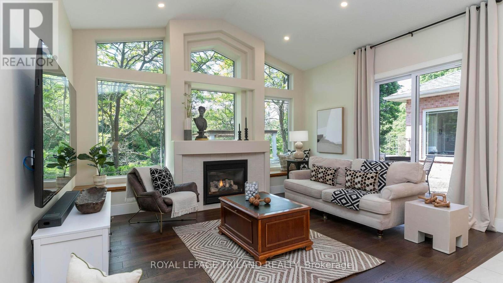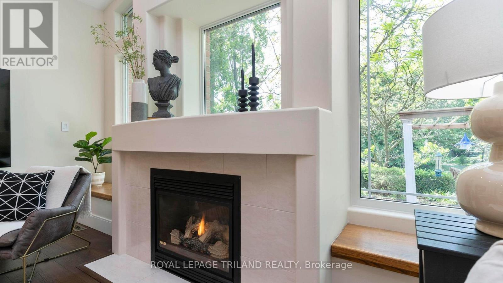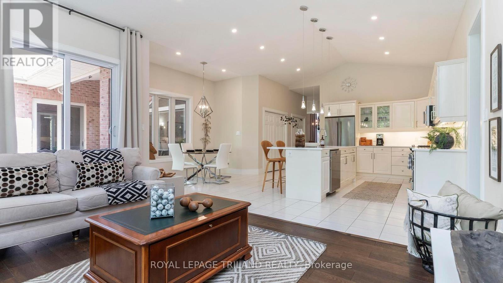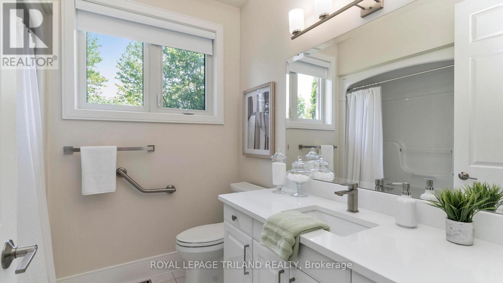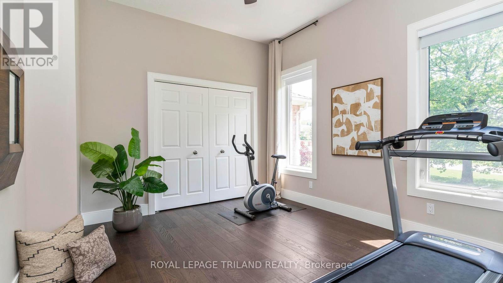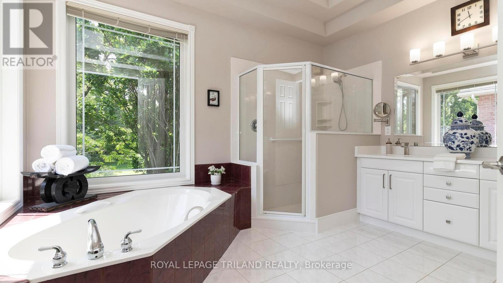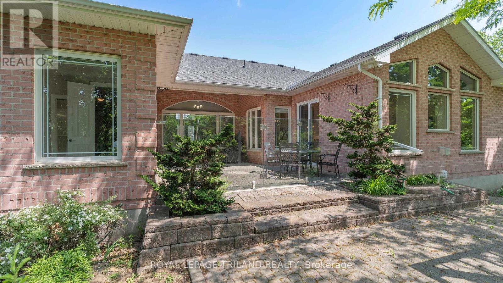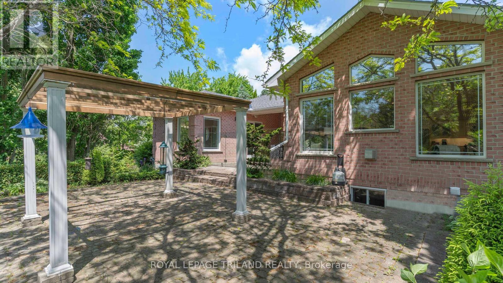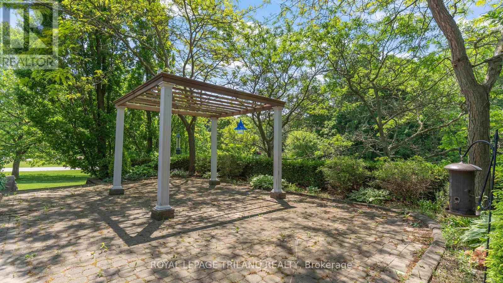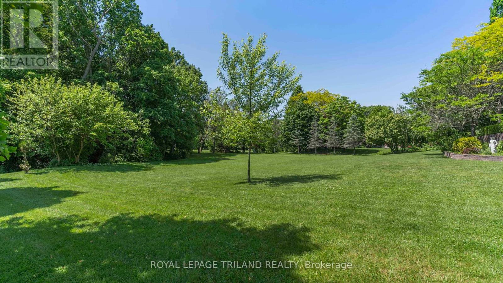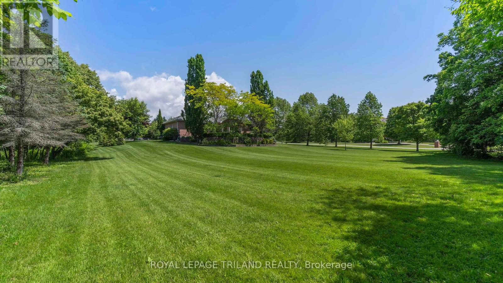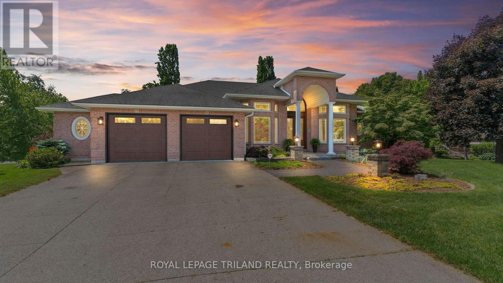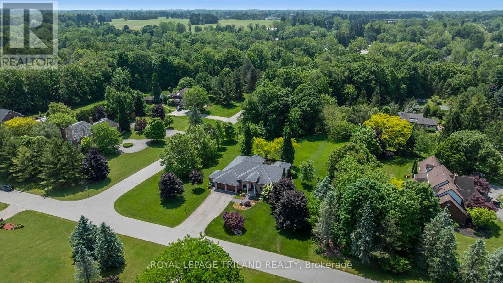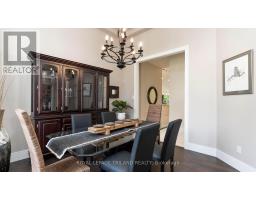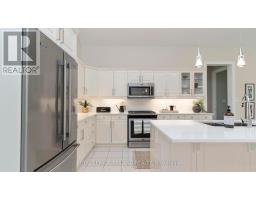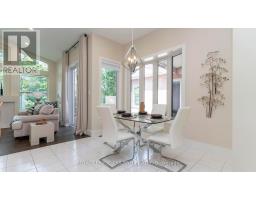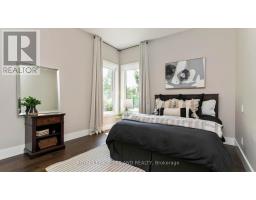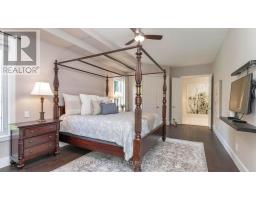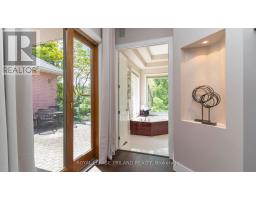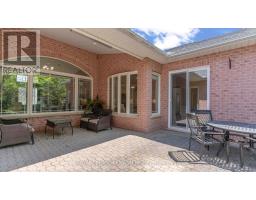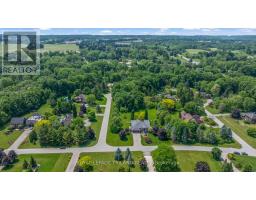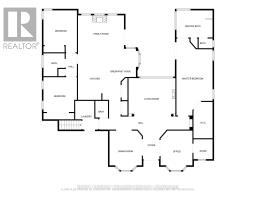42707 Meadow Wood Lane Central Elgin, Ontario N0L 2L0
$1,299,900
Discover refined country living in this beautifully updated executive ranch, set on 1.17 acres in the prestigious Meadow Woods enclave just 15 minutes from Port Stanley beach. This one-floor, 2,700+ sq. ft. home offers the perfect blend of space, privacy, and style. Thoughtful updates include rich hardwood flooring, quartz countertops in the kitchen, baths, and laundry, all-new lighting, and a fully renovated kitchen with stainless steel appliances, gas stove, breakfast bar, and pantry. The open-concept design features cathedral ceilings, transom windows, a bright family room with gas fireplace, and a formal living room with electric fireplace. The primary suite includes patio access, a spacious walk-in closet, and a 4-piece ensuite with glass shower and separate tub. Two additional bedrooms, a refreshed main bath, and a dedicated home office (or optional 4thbedroom) complete the main level. Step outside to a covered, heated patio fronted with a glass wall perfect for enjoying peaceful backyard views year-round. The lower level offers a newly finished rec room, a full bathroom, and plenty of additional space for future development. The oversized 2.5-car garage features a rear door for easy access to lawn and garden equipment. Other highlights include 8'interior doors and hardwired streaming capability. Meadow Woods is known for its estate-sized lots, beautifully designed homes, and tranquil setting all just a short drive to amenities, trails, and the beach. This is the lifestyle you've been waiting for. (id:39382)
Open House
This property has open houses!
12:00 pm
Ends at:2:00 pm
Property Details
| MLS® Number | X12215118 |
| Property Type | Single Family |
| Community Name | Union |
| Features | Carpet Free |
| Parking Space Total | 8 |
| Structure | Deck |
Building
| Bathroom Total | 4 |
| Bedrooms Above Ground | 3 |
| Bedrooms Total | 3 |
| Age | 16 To 30 Years |
| Amenities | Fireplace(s) |
| Appliances | Garage Door Opener Remote(s), Water Softener, Alarm System, Dishwasher, Dryer, Stove, Washer, Refrigerator |
| Architectural Style | Bungalow |
| Basement Development | Partially Finished |
| Basement Type | Full (partially Finished) |
| Construction Style Attachment | Detached |
| Cooling Type | Central Air Conditioning |
| Exterior Finish | Brick Veneer |
| Fire Protection | Smoke Detectors |
| Fireplace Present | Yes |
| Fireplace Total | 2 |
| Foundation Type | Poured Concrete |
| Half Bath Total | 1 |
| Heating Fuel | Natural Gas |
| Heating Type | Forced Air |
| Stories Total | 1 |
| Size Interior | 2,500 - 3,000 Ft2 |
| Type | House |
| Utility Water | Drilled Well |
Parking
| Attached Garage | |
| Garage |
Land
| Acreage | No |
| Landscape Features | Landscaped |
| Sewer | Septic System |
| Size Depth | 281 Ft ,4 In |
| Size Frontage | 183 Ft |
| Size Irregular | 183 X 281.4 Ft ; 183.04 Ft X 281.35 Ft X 183.03 Ft X 280. |
| Size Total Text | 183 X 281.4 Ft ; 183.04 Ft X 281.35 Ft X 183.03 Ft X 280. |
Rooms
| Level | Type | Length | Width | Dimensions |
|---|---|---|---|---|
| Basement | Recreational, Games Room | 11.51 m | 8.52 m | 11.51 m x 8.52 m |
| Main Level | Foyer | 4.55 m | 2.19 m | 4.55 m x 2.19 m |
| Main Level | Dining Room | 3.68 m | 3.46 m | 3.68 m x 3.46 m |
| Main Level | Living Room | 5.22 m | 4.12 m | 5.22 m x 4.12 m |
| Main Level | Kitchen | 5.82 m | 4.66 m | 5.82 m x 4.66 m |
| Main Level | Eating Area | 3.12 m | 2.1 m | 3.12 m x 2.1 m |
| Main Level | Family Room | 3.6 m | 4.96 m | 3.6 m x 4.96 m |
| Main Level | Primary Bedroom | 6.44 m | 3.83 m | 6.44 m x 3.83 m |
| Main Level | Bedroom 2 | 3.73 m | 3.5 m | 3.73 m x 3.5 m |
| Main Level | Bedroom 3 | 3.78 m | 3.5 m | 3.78 m x 3.5 m |
| Main Level | Den | 3.66 m | 3.23 m | 3.66 m x 3.23 m |
https://www.realtor.ca/real-estate/28456948/42707-meadow-wood-lane-central-elgin-union-union
Contact Us
Contact us for more information
