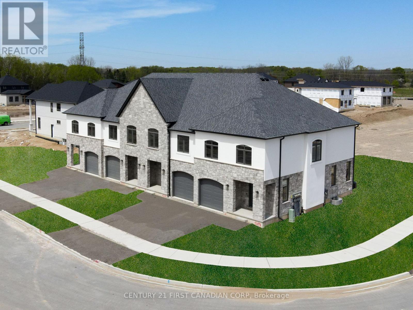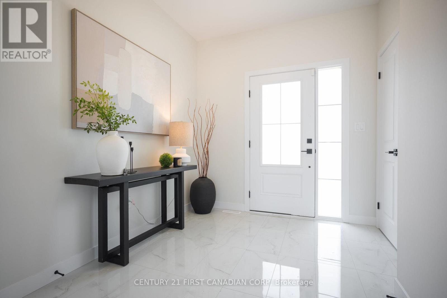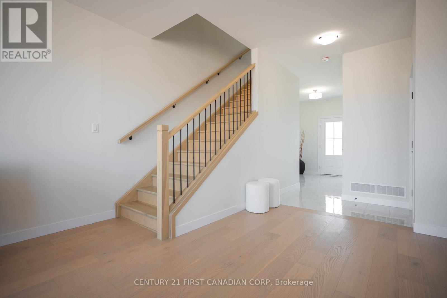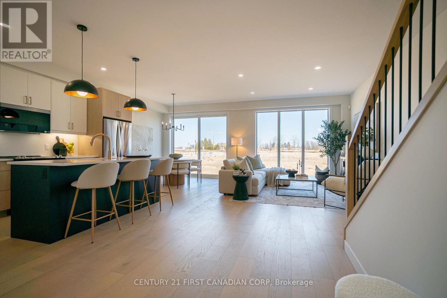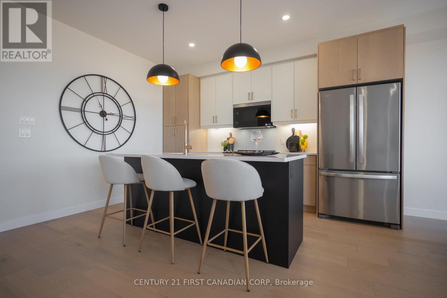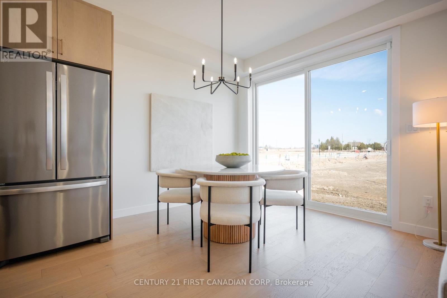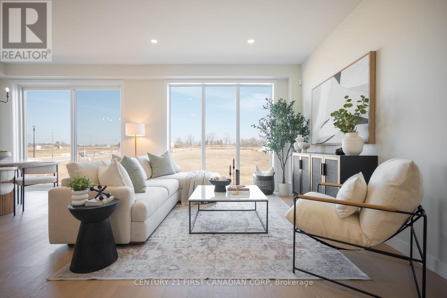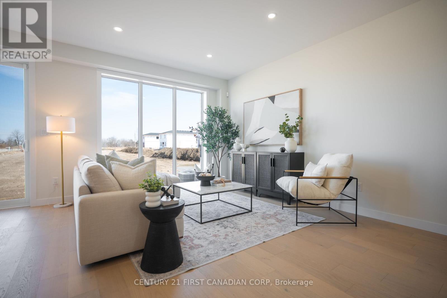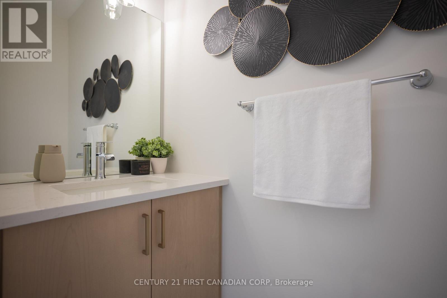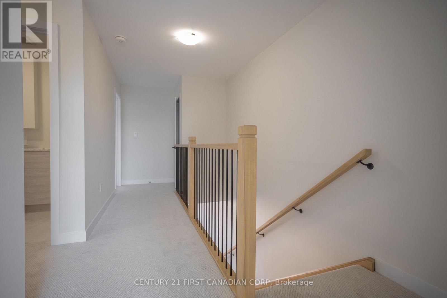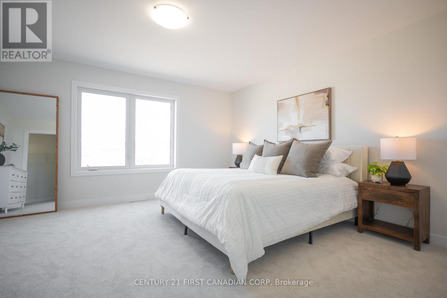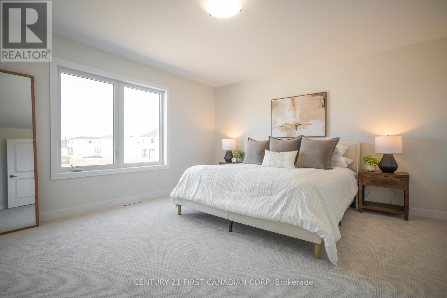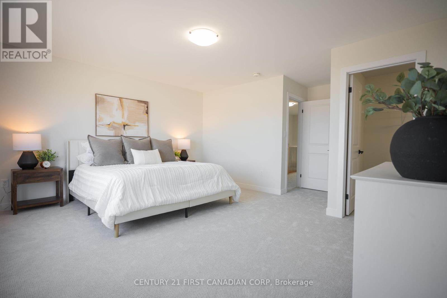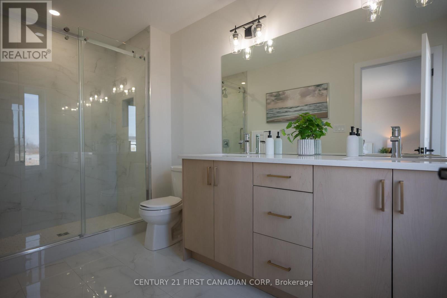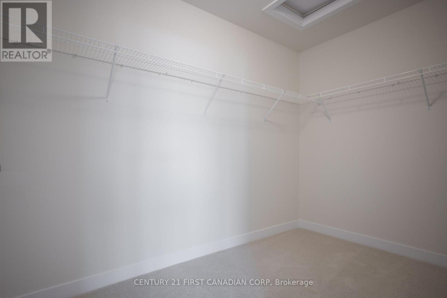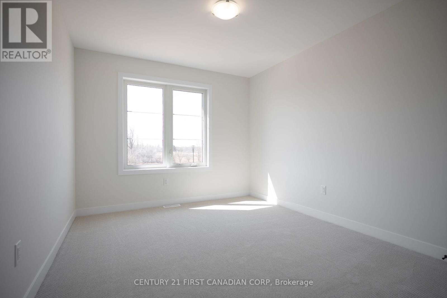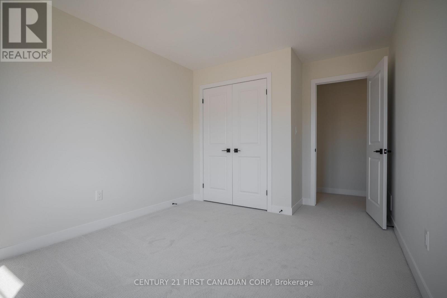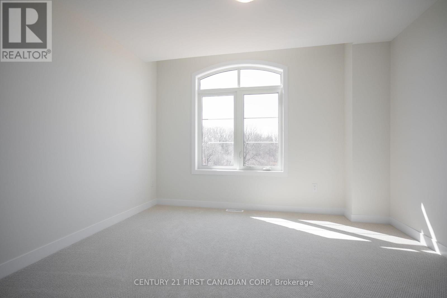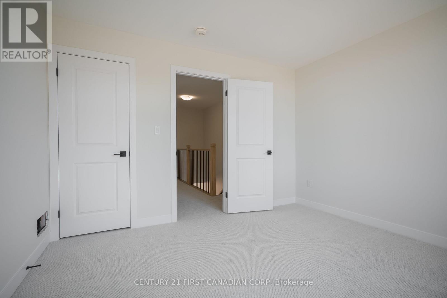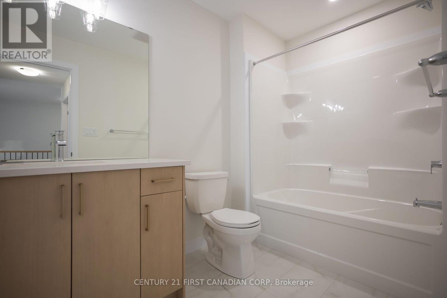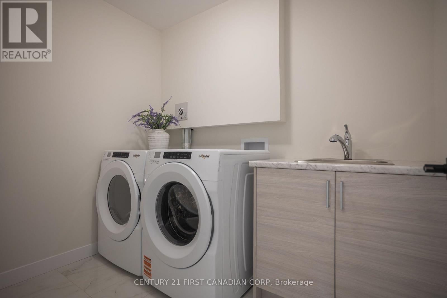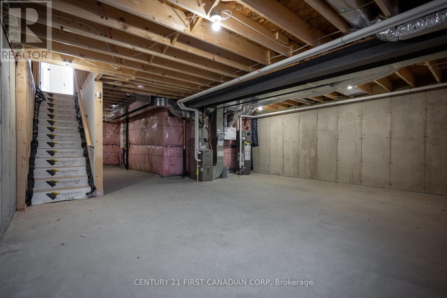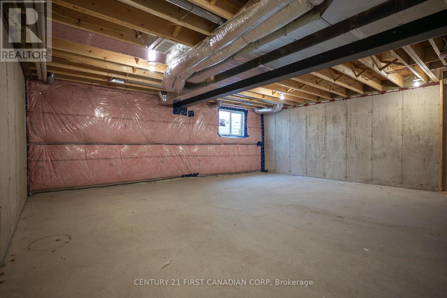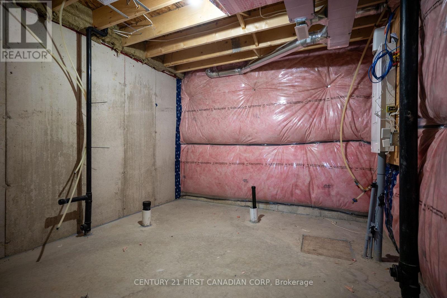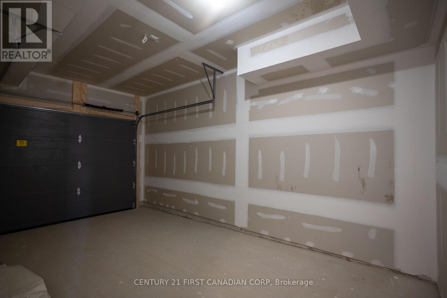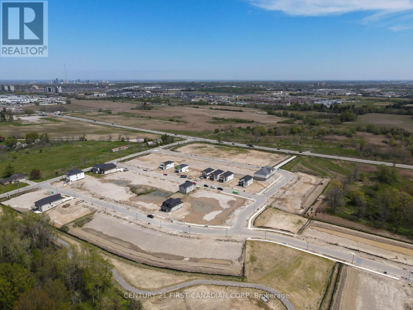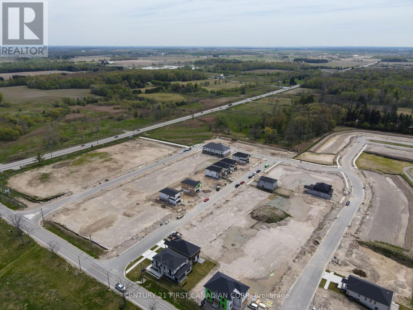3 Bedroom
3 Bathroom
1,500 - 2,000 ft2
Central Air Conditioning
Forced Air
$674,900
Welcome to the Final Freehold Townhome in Phase 1 by Rockmount Homes! This Upgraded Model Home is the last remaining freehold townhome in Phase 1 of the Liberty Crossing community, designed to showcase the high-quality finishes available in future phases. Enjoy luxurious standard finishes with engineered hardwood and tile flooring on the main level, a contemporary kitchen adorned with quartz countertops and slow-closing cabinets, and ambient pot lighting throughout. An oversized floor-to-ceiling window and 8-foot patio door ensure the space is bathed in natural light. The upper floor boasts three spacious bedrooms, two four-piece bathrooms, and the convenience of upstairs laundry, catering to family-centric living. This model showcases an upgraded kitchen, custom window treatments, and enhanced lighting fixtures throughout. Facing southward, the home overlooks single detached lots and green space, offering a serene view and added privacy. Located in a walkable neighbourhood surrounded by protected forest, walking trails, and nearby parks, Liberty Crossing blends natural beauty with everyday convenience. Enjoy quick access to Highway 402 and a prime location near the Lambeth core and Southdale/Wonderland shopping plaza, giving you the best of suburban comfort with urban amenities just minutes away. Flexible closing dates and deposit structures are available - Contact the Listing Agent for Options! (id:39382)
Property Details
|
MLS® Number
|
X12184561 |
|
Property Type
|
Single Family |
|
Community Name
|
South V |
|
Amenities Near By
|
Park, Place Of Worship, Schools, Ski Area |
|
Parking Space Total
|
2 |
Building
|
Bathroom Total
|
3 |
|
Bedrooms Above Ground
|
3 |
|
Bedrooms Total
|
3 |
|
Age
|
New Building |
|
Basement Development
|
Unfinished |
|
Basement Type
|
Full (unfinished) |
|
Construction Style Attachment
|
Attached |
|
Cooling Type
|
Central Air Conditioning |
|
Exterior Finish
|
Wood, Stone |
|
Foundation Type
|
Poured Concrete |
|
Half Bath Total
|
1 |
|
Heating Fuel
|
Natural Gas |
|
Heating Type
|
Forced Air |
|
Stories Total
|
2 |
|
Size Interior
|
1,500 - 2,000 Ft2 |
|
Type
|
Row / Townhouse |
|
Utility Water
|
Municipal Water |
Parking
Land
|
Acreage
|
No |
|
Fence Type
|
Fenced Yard |
|
Land Amenities
|
Park, Place Of Worship, Schools, Ski Area |
|
Sewer
|
Sanitary Sewer |
|
Size Depth
|
86 Ft ,1 In |
|
Size Frontage
|
23 Ft |
|
Size Irregular
|
23 X 86.1 Ft |
|
Size Total Text
|
23 X 86.1 Ft|under 1/2 Acre |
|
Zoning Description
|
R4-3(2) |
Utilities
|
Cable
|
Installed |
|
Electricity
|
Installed |
|
Sewer
|
Installed |
https://www.realtor.ca/real-estate/28391273/4297-calhoun-way-london-south-south-v-south-v
