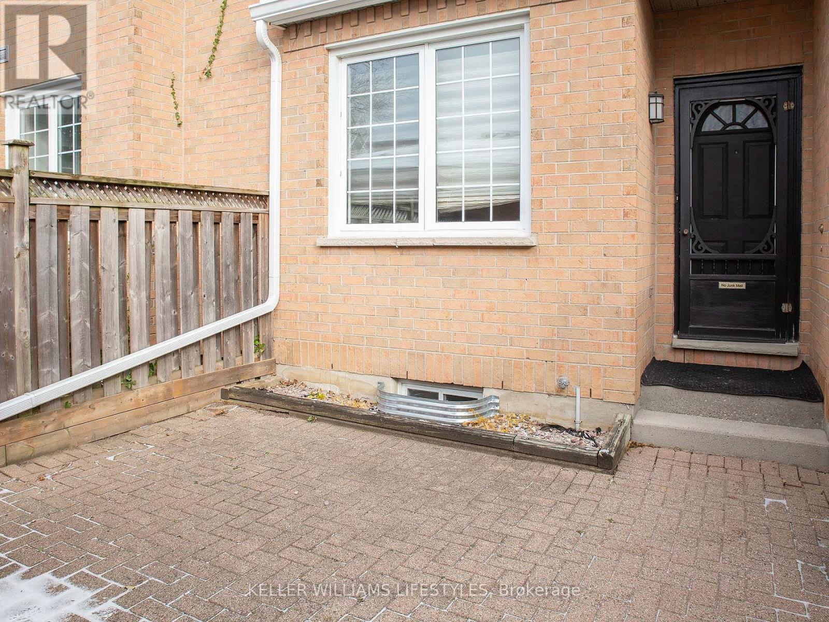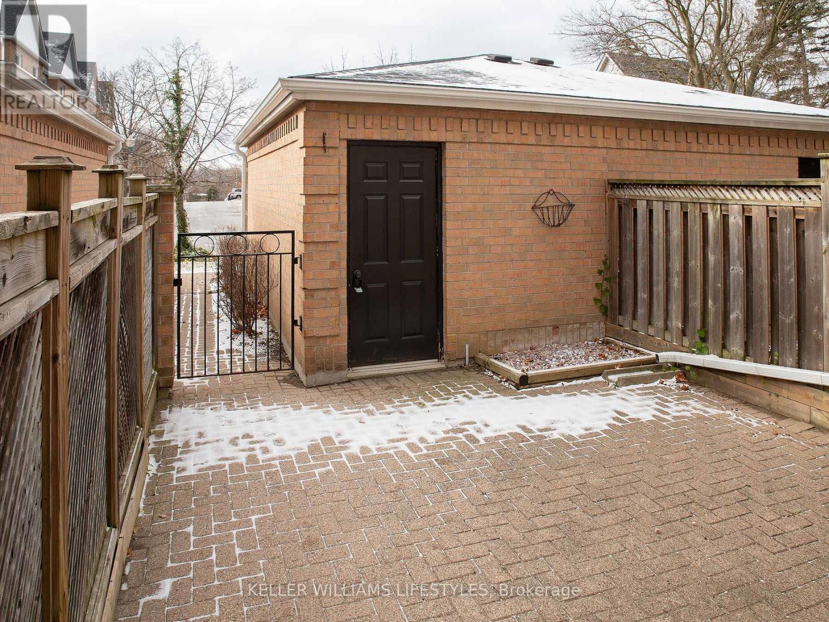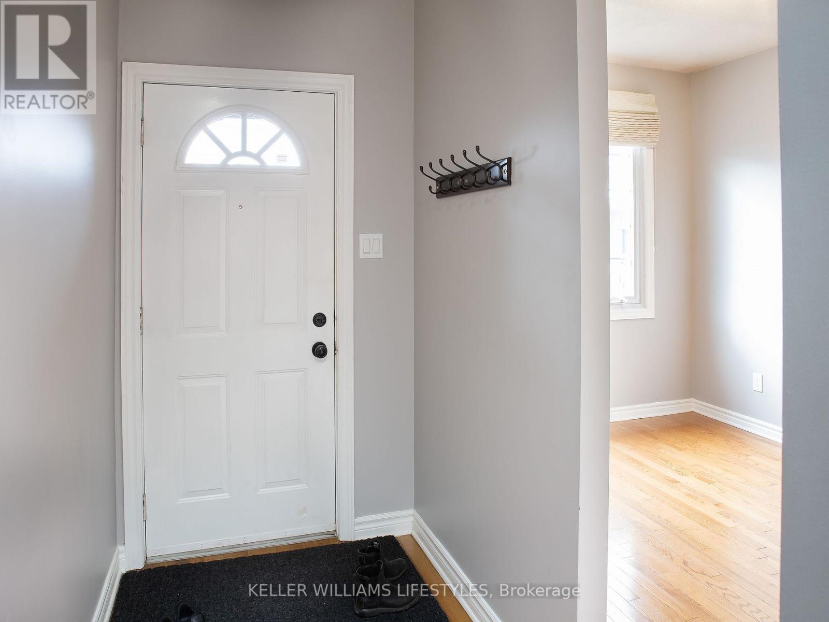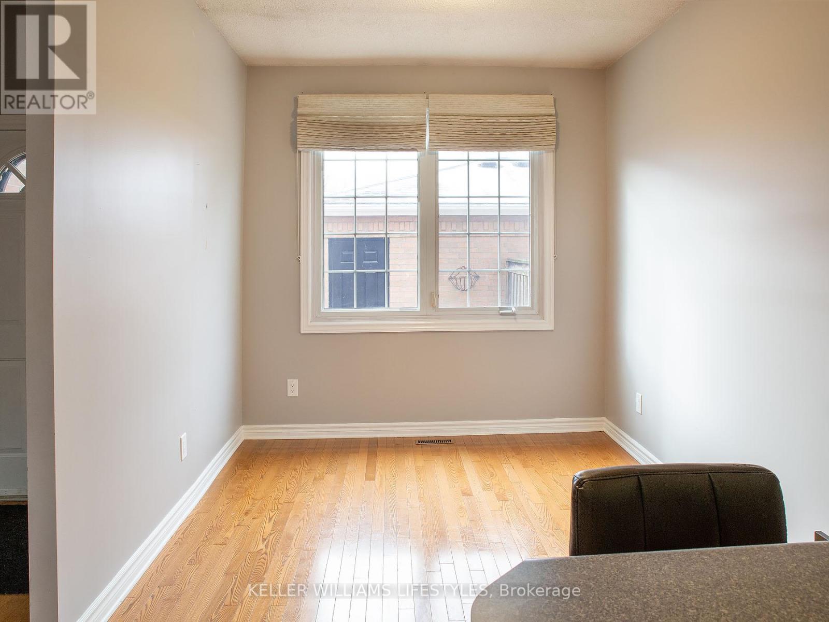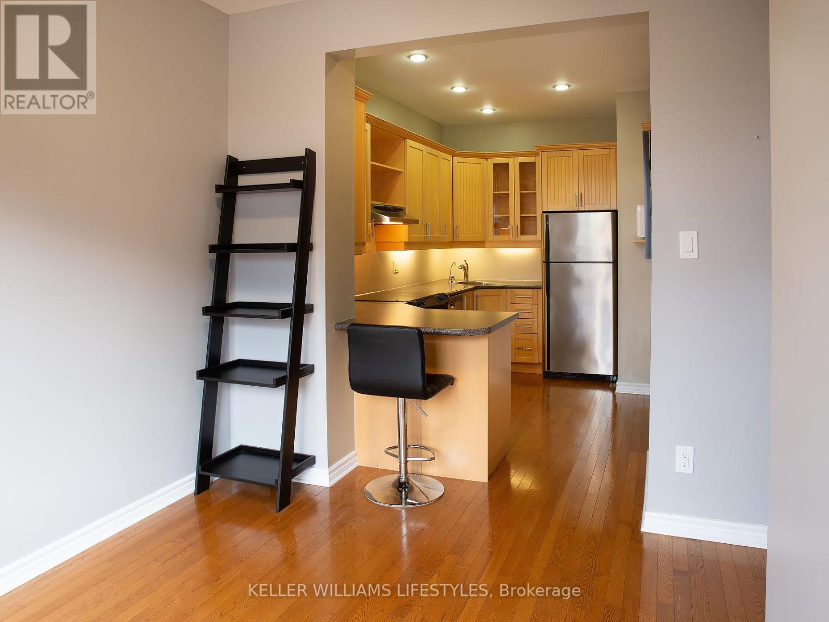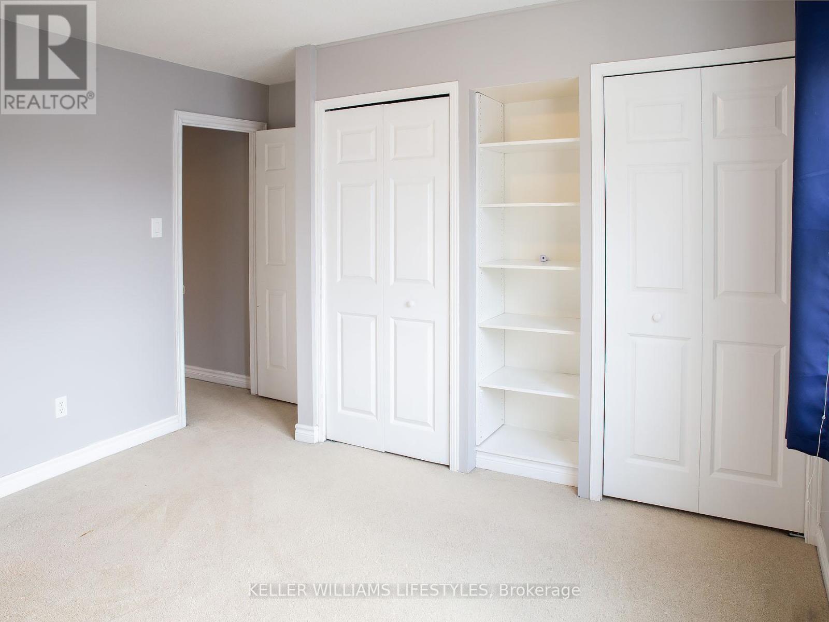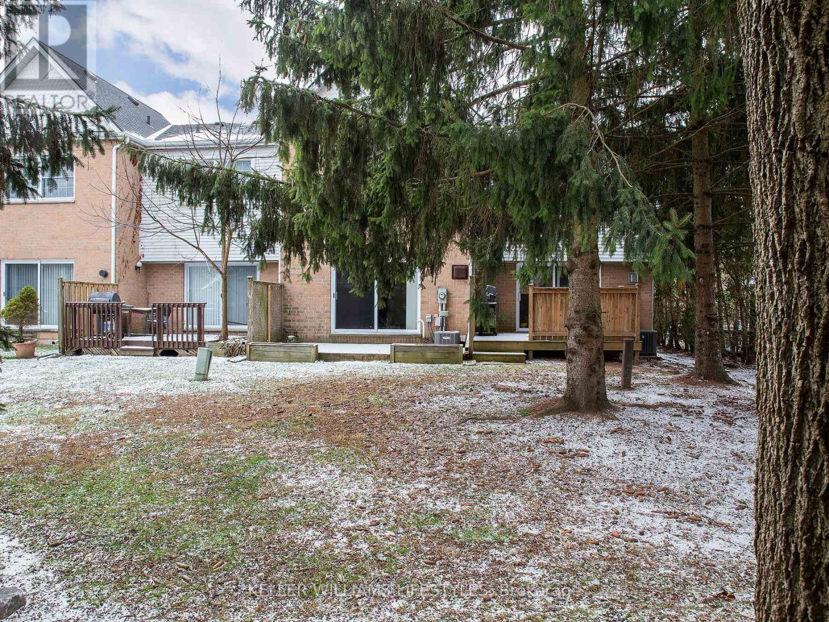43 - 1570 Richmond Street London, Ontario N6G 4W2
3 Bedroom
2 Bathroom
1199.9898 - 1398.9887 sqft
Central Air Conditioning
Forced Air
$484,900Maintenance, Parking, Insurance
$440.83 Monthly
Maintenance, Parking, Insurance
$440.83 MonthlySteps to Western and LHSC University Hospital! Spacious 2 bedroom townhouse style condo with a garage and no close rear neighbours. Enjoy the low maintenance lifestyle of a condo while keeping a tranquil backyard oasis. Have family members attending Western? This is a great investment with a low price barrier. Desire the easiest commute you could dream to work? This may be your ticket! Fully finished basement, many updates and large bedrooms. Water treatment system and central vac included. Vacant and easy to view! Even today! (id:39382)
Property Details
| MLS® Number | X11823734 |
| Property Type | Single Family |
| Community Name | North G |
| CommunityFeatures | Pet Restrictions |
| ParkingSpaceTotal | 2 |
Building
| BathroomTotal | 2 |
| BedroomsAboveGround | 2 |
| BedroomsBelowGround | 1 |
| BedroomsTotal | 3 |
| Appliances | Central Vacuum, Water Purifier, Dishwasher, Microwave, Stove, Window Coverings, Refrigerator |
| BasementDevelopment | Finished |
| BasementType | Full (finished) |
| CoolingType | Central Air Conditioning |
| ExteriorFinish | Brick, Vinyl Siding |
| FoundationType | Concrete |
| HalfBathTotal | 1 |
| HeatingFuel | Natural Gas |
| HeatingType | Forced Air |
| StoriesTotal | 2 |
| SizeInterior | 1199.9898 - 1398.9887 Sqft |
| Type | Row / Townhouse |
Parking
| Detached Garage |
Land
| Acreage | No |
Rooms
| Level | Type | Length | Width | Dimensions |
|---|---|---|---|---|
| Second Level | Primary Bedroom | 3.86 m | 4.7 m | 3.86 m x 4.7 m |
| Second Level | Bedroom | 3.86 m | 4.34 m | 3.86 m x 4.34 m |
| Second Level | Bathroom | 3.27 m | 2.68 m | 3.27 m x 2.68 m |
| Basement | Recreational, Games Room | 6.19 m | 4.38 m | 6.19 m x 4.38 m |
| Basement | Exercise Room | 3.76 m | 2.82 m | 3.76 m x 2.82 m |
| Basement | Den | 4.19 m | 2.94 m | 4.19 m x 2.94 m |
| Main Level | Living Room | 4 m | 4.8 m | 4 m x 4.8 m |
| Main Level | Dining Room | 3.85 m | 2.78 m | 3.85 m x 2.78 m |
| Main Level | Kitchen | 3.86 m | 3.19 m | 3.86 m x 3.19 m |
https://www.realtor.ca/real-estate/27701875/43-1570-richmond-street-london-north-g
Interested?
Contact us for more information

