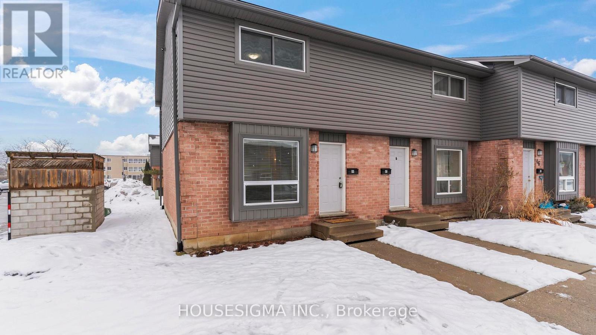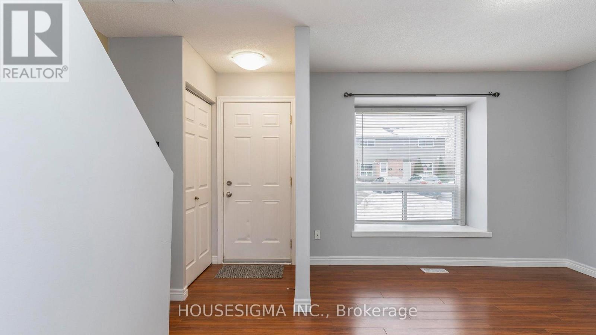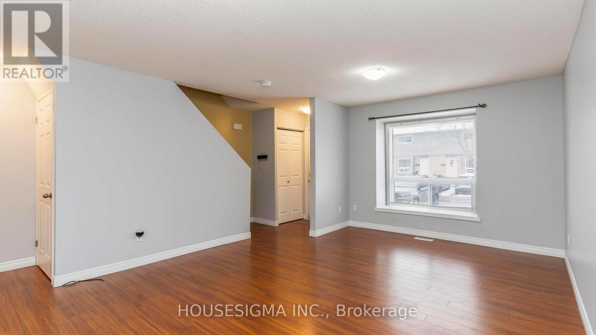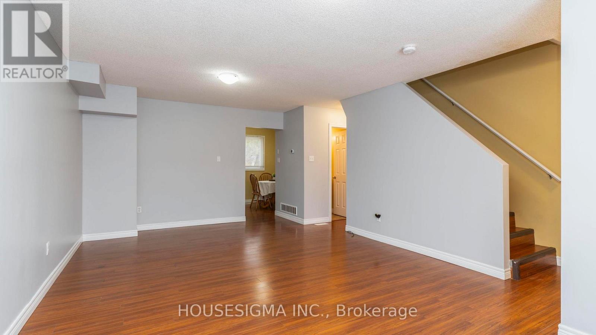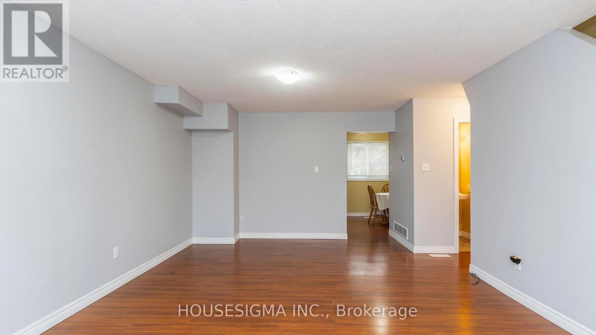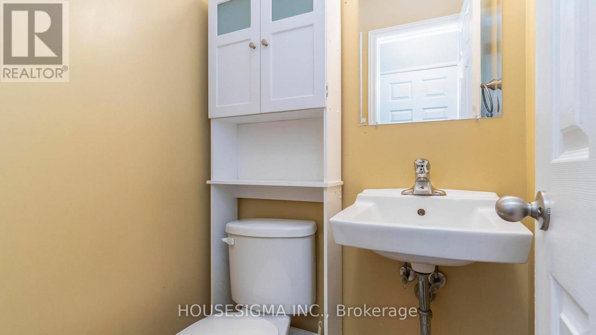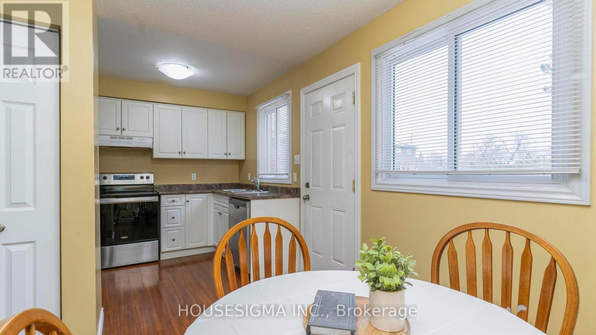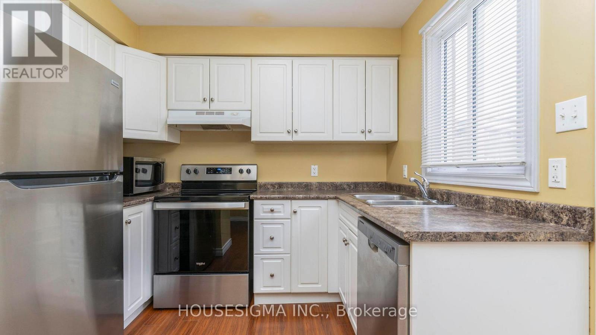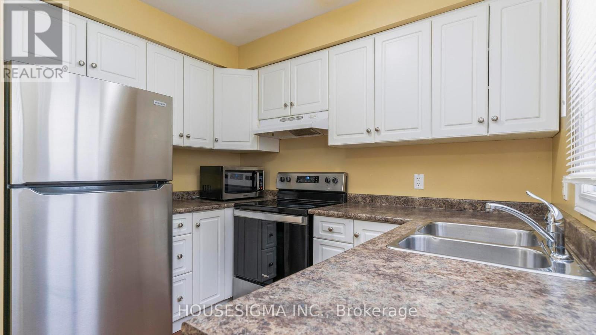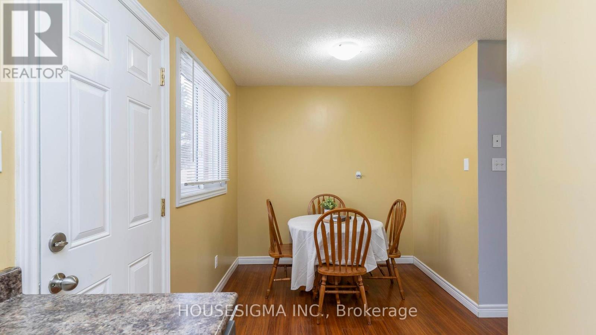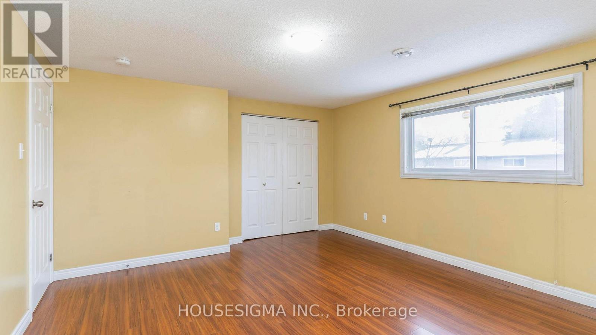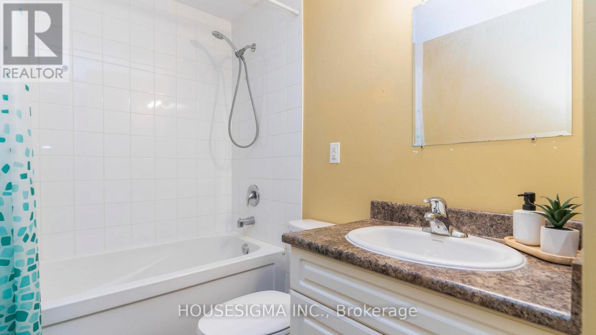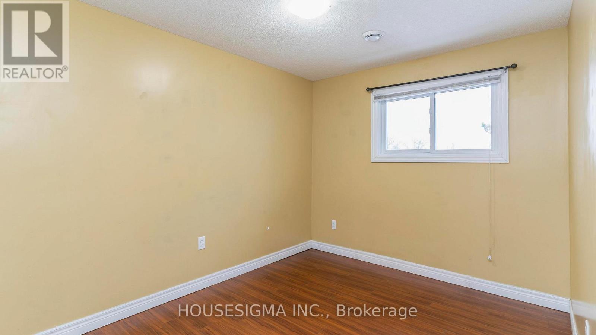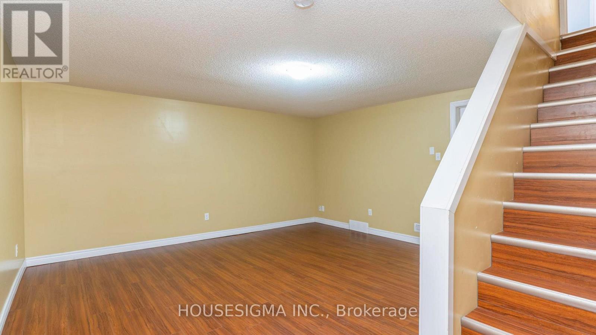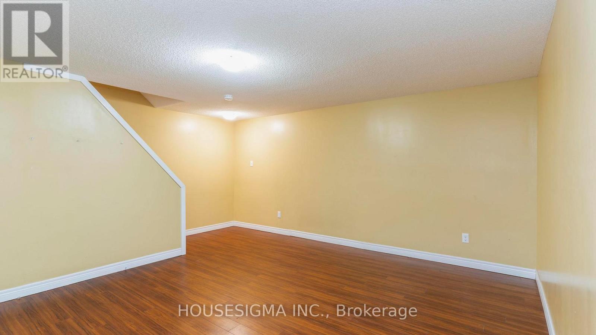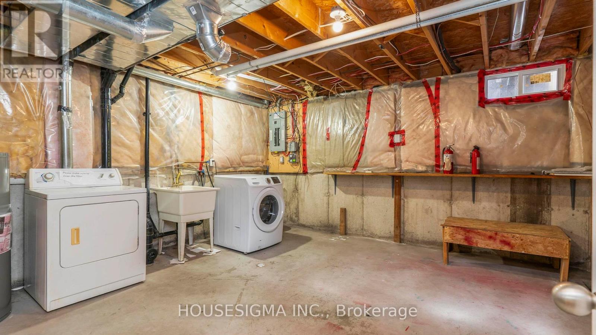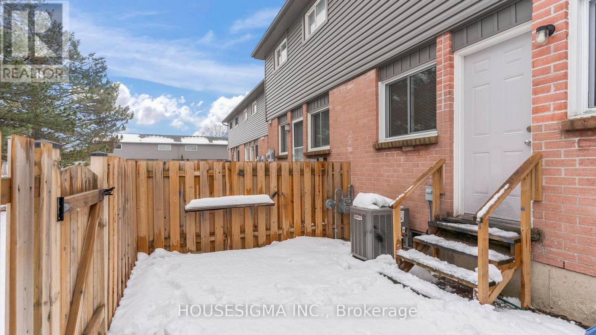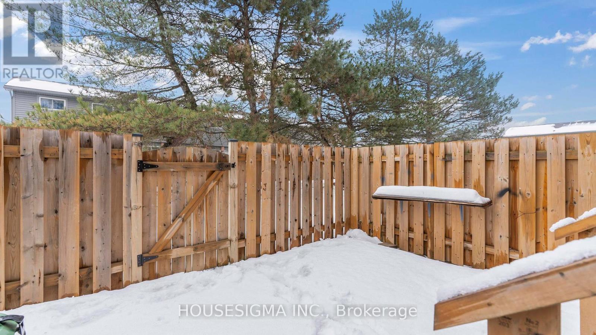44 - 1443 Huron Street London, Ontario N5V 2E6
$425,000Maintenance, Common Area Maintenance, Parking
$373 Monthly
Maintenance, Common Area Maintenance, Parking
$373 MonthlyWelcome to townhome 44 at 1443 Huron Street in London's Huron Heights neighbourhood. This 3-bedroom, 2-bathroom end unit townhome with forced air gas heating and central A/C is close to shopping, restaurants, Fanshawe College, and a recreation centre. The main floor features a large living room, eat-in kitchen, and powder room. Upstairs you'll find 3 large bedrooms and a full bathroom. The basement has a finished living space with lots of room for storage in the utility room. The furnace and A/C were just installed in 2022. This is a great affordable opportunity for a first-time buyer or an investor. Book your showing today! (id:39382)
Property Details
| MLS® Number | X11958566 |
| Property Type | Single Family |
| Community Name | East D |
| CommunityFeatures | Pet Restrictions |
| EquipmentType | None |
| ParkingSpaceTotal | 1 |
| RentalEquipmentType | None |
Building
| BathroomTotal | 2 |
| BedroomsAboveGround | 3 |
| BedroomsTotal | 3 |
| Age | 31 To 50 Years |
| Appliances | Water Heater, Water Meter, Dishwasher, Dryer, Stove, Washer, Refrigerator |
| BasementDevelopment | Partially Finished |
| BasementType | N/a (partially Finished) |
| CoolingType | Central Air Conditioning |
| ExteriorFinish | Brick, Vinyl Siding |
| HalfBathTotal | 1 |
| HeatingFuel | Natural Gas |
| HeatingType | Forced Air |
| StoriesTotal | 2 |
| SizeInterior | 999.992 - 1198.9898 Sqft |
| Type | Row / Townhouse |
Land
| Acreage | No |
| ZoningDescription | R1-4 |
Rooms
| Level | Type | Length | Width | Dimensions |
|---|---|---|---|---|
| Second Level | Primary Bedroom | 4.04 m | 3.96 m | 4.04 m x 3.96 m |
| Second Level | Bedroom 2 | 3.25 m | 2.44 m | 3.25 m x 2.44 m |
| Second Level | Bedroom 3 | 2.49 m | 3.05 m | 2.49 m x 3.05 m |
| Basement | Family Room | 4.57 m | 3.89 m | 4.57 m x 3.89 m |
| Basement | Utility Room | 3.35 m | 3.66 m | 3.35 m x 3.66 m |
| Main Level | Living Room | 6.1 m | 3.96 m | 6.1 m x 3.96 m |
https://www.realtor.ca/real-estate/27882755/44-1443-huron-street-london-east-d
Interested?
Contact us for more information

