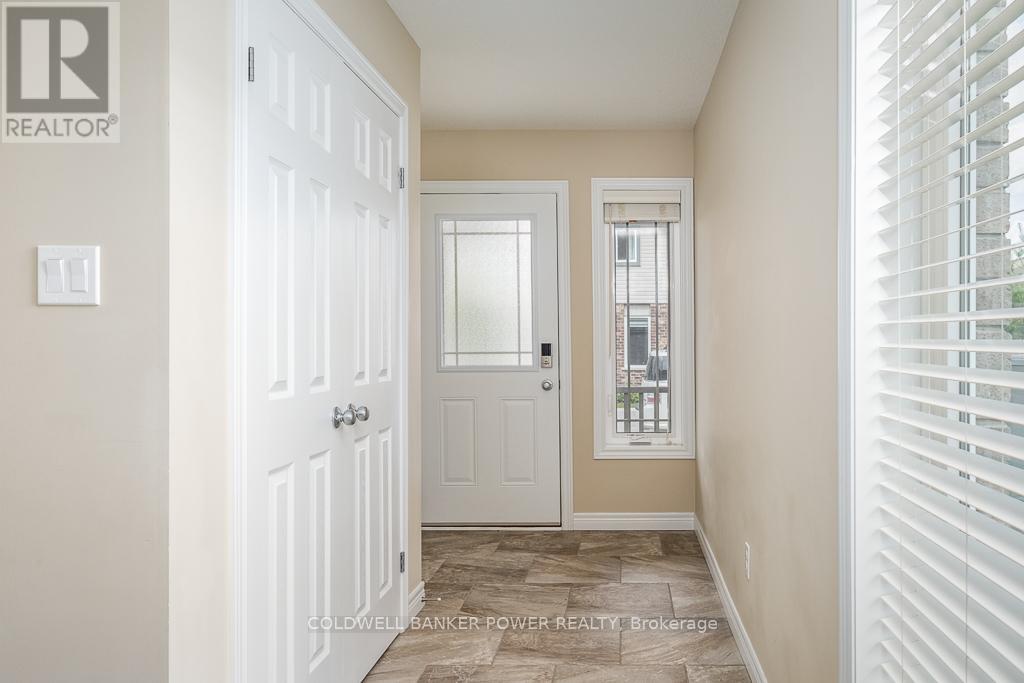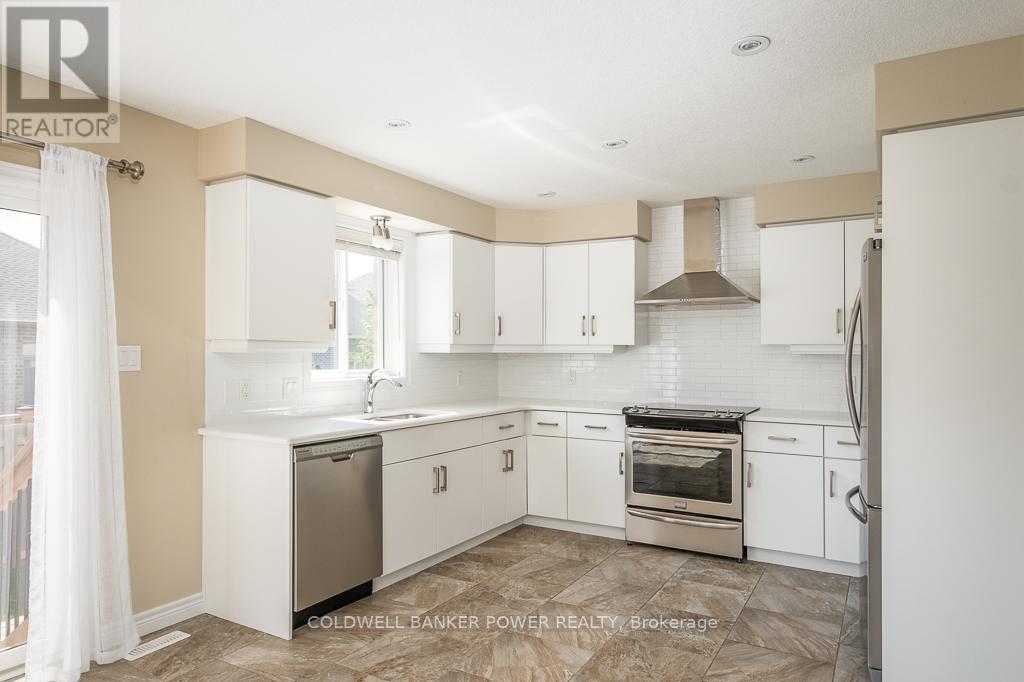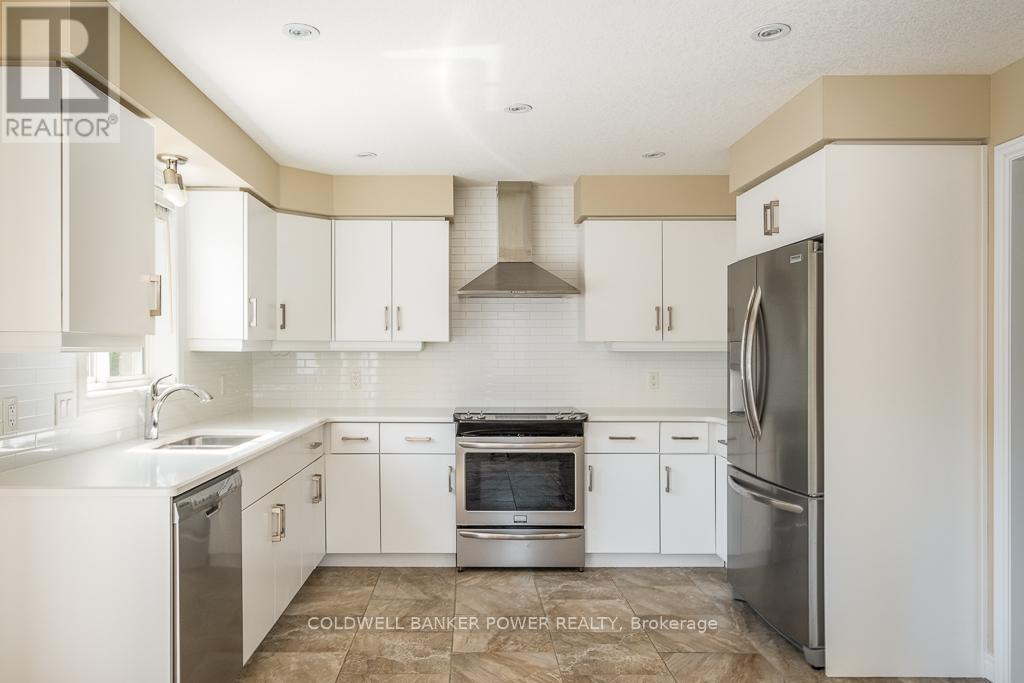3 Bedroom
3 Bathroom
1600 - 1799 sqft
Central Air Conditioning
Forced Air
$2,800 Monthly
Available for lease starting June 1, 2025! Welcome to Unit 47 at 1220 Riverbend Road a bright, spacious townhouse filled with natural light and stylish finishes. The main floor offers a generous living room with warm laminate flooring, flowing seamlessly into a modern kitchen featuring stainless steel appliances, ample cabinetry, and a large dining area. Step through the patio doors to your expansive wood deck ideal for summer BBQs, entertaining guests, or relaxing in the sun. Upstairs, discover three well-appointed bedrooms, including a spacious primary retreat with a walk-in closet and a private ensuite. The two additional bedrooms are equally roomy and share a modern full bathroom off the hallway. Both bathrooms boast elegant quartz countertops for a touch of luxury. Convenience continues with upper-level laundry and an unspoiled basement offering plenty of storage space. Located directly across from the vibrant West 5 sustainable community - enjoy walkable access to unique shops, services, top-rated schools, Boler Mountain, golf courses, and scenic hiking trails. Don't miss your chance to call this home - book your private tour today! (id:39382)
Property Details
|
MLS® Number
|
X12076803 |
|
Property Type
|
Single Family |
|
Community Name
|
South B |
|
AmenitiesNearBy
|
Park, Public Transit, Schools |
|
CommunityFeatures
|
Pet Restrictions |
|
Features
|
Flat Site, Dry, Sump Pump |
|
ParkingSpaceTotal
|
2 |
|
Structure
|
Deck, Porch |
Building
|
BathroomTotal
|
3 |
|
BedroomsAboveGround
|
3 |
|
BedroomsTotal
|
3 |
|
Age
|
6 To 10 Years |
|
Appliances
|
Water Heater, Garage Door Opener Remote(s), Water Meter, Dishwasher, Dryer, Stove, Window Coverings, Refrigerator |
|
BasementDevelopment
|
Unfinished |
|
BasementType
|
Full (unfinished) |
|
CoolingType
|
Central Air Conditioning |
|
ExteriorFinish
|
Concrete, Aluminum Siding |
|
FireProtection
|
Smoke Detectors |
|
FoundationType
|
Block |
|
HalfBathTotal
|
1 |
|
HeatingFuel
|
Natural Gas |
|
HeatingType
|
Forced Air |
|
StoriesTotal
|
2 |
|
SizeInterior
|
1600 - 1799 Sqft |
|
Type
|
Row / Townhouse |
Parking
Land
|
Acreage
|
No |
|
LandAmenities
|
Park, Public Transit, Schools |
Rooms
| Level |
Type |
Length |
Width |
Dimensions |
|
Second Level |
Primary Bedroom |
3.56 m |
5.36 m |
3.56 m x 5.36 m |
|
Second Level |
Bathroom |
1.8 m |
2 m |
1.8 m x 2 m |
|
Second Level |
Bedroom 2 |
3.3 m |
3.25 m |
3.3 m x 3.25 m |
|
Second Level |
Bedroom 3 |
3.15 m |
3.15 m |
3.15 m x 3.15 m |
|
Second Level |
Bathroom |
2 m |
2 m |
2 m x 2 m |
|
Second Level |
Laundry Room |
1.35 m |
1.22 m |
1.35 m x 1.22 m |
|
Main Level |
Living Room |
4.57 m |
4.27 m |
4.57 m x 4.27 m |
|
Main Level |
Kitchen |
5.69 m |
3.61 m |
5.69 m x 3.61 m |
|
Main Level |
Bathroom |
1.5 m |
1.5 m |
1.5 m x 1.5 m |
Utilities
https://www.realtor.ca/real-estate/28154294/47-1220-riverbend-road-london-south-b





























